Living Space Ideas
Refine by:
Budget
Sort by:Popular Today
1 - 20 of 183 photos
Item 1 of 3
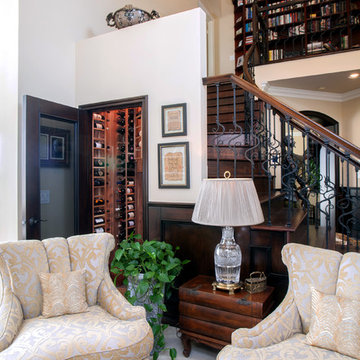
darlene halaby
Family room library - mid-sized traditional open concept travertine floor and beige floor family room library idea in Orange County with beige walls, no fireplace and no tv
Family room library - mid-sized traditional open concept travertine floor and beige floor family room library idea in Orange County with beige walls, no fireplace and no tv
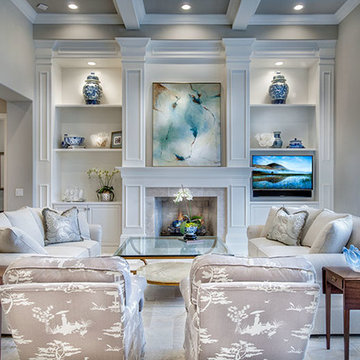
Great Room. The Sater Design Collection's luxury, French Country home plan "Belcourt" (Plan #6583). http://saterdesign.com/product/bel-court/

Take a seat in this comfy living room with travertine floors by Tile-Stones.com
Inspiration for a huge timeless open concept travertine floor and beige floor living room library remodel in Orange County with beige walls, a standard fireplace, a stone fireplace and a concealed tv
Inspiration for a huge timeless open concept travertine floor and beige floor living room library remodel in Orange County with beige walls, a standard fireplace, a stone fireplace and a concealed tv
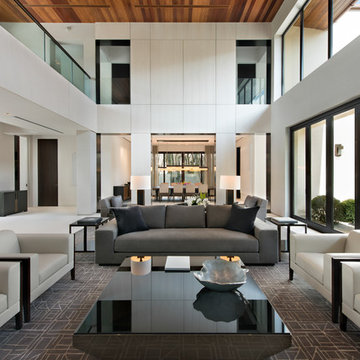
Inspiration for a large contemporary open concept travertine floor and white floor living room library remodel in Miami with white walls, a standard fireplace, a tile fireplace and no tv
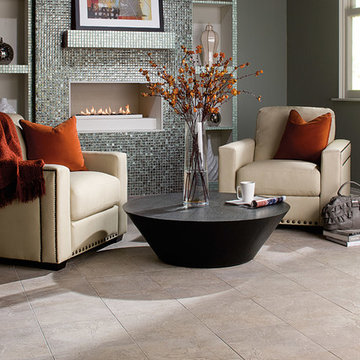
Example of a mid-sized trendy enclosed travertine floor living room library design in Miami with gray walls, a standard fireplace and a wall-mounted tv

Inspiration for a large contemporary open concept travertine floor and white floor living room library remodel in Miami with white walls, a standard fireplace, a tile fireplace and no tv
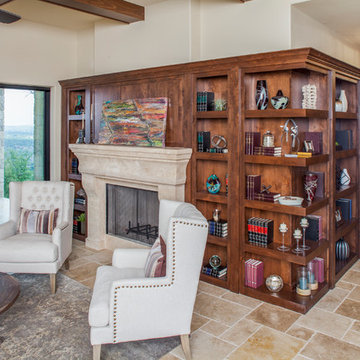
This home was designed for a family who wanted the main living area to be a space for their family to get together and chat instead of watching TV! The wall of sliding doors by Western Window Systems opens the space to the outdoors and connects with views of the Texas Hill Country. Photo by Tre Dunham, Fine Focus Photography
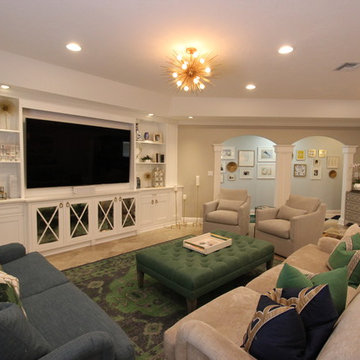
Huge transitional open concept travertine floor living room library photo in Tampa with beige walls, no fireplace and a media wall
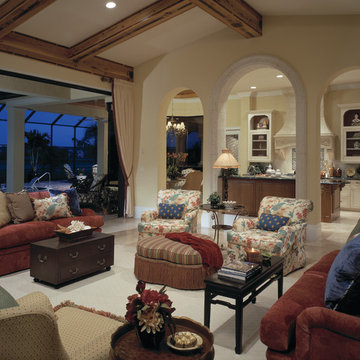
The Sater Design Collection's luxury, Mediterranean home plan "Cataldi" (Plan #6946). http://saterdesign.com/product/cataldi/#prettyPhoto
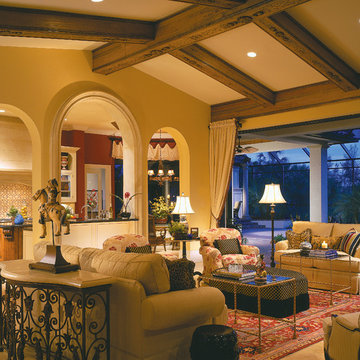
The Sater Design Collection's luxury, European home plan "Porto Velho" (Plan #6950). http://saterdesign.com/product/porto-velho/
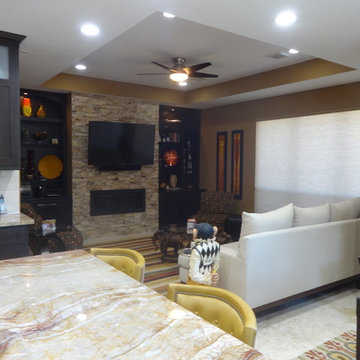
This is quite the transformation! We squared off the angled wall, centered the gas fireplace, textured the wall with stone tiles, anchored on both sides by niche built-in bookcases that match the kitchen cabinetry, highlighted with puck lighting.
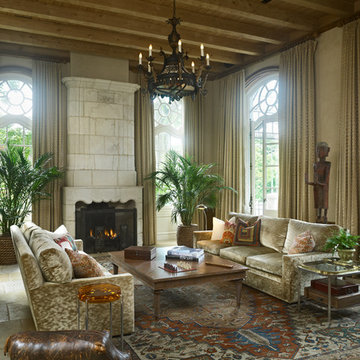
From its English-style conservatory to its wealth of French doors, this impressive family home - at once stately, yet welcoming - ushers the vitality of its premiere urban setting into historically-inspired interiors. Here, soaring ceilings, inlaid floors, and marble-wrapped, walnut-paneled, and mirror-clad walls honor the luxurious traditions of classic European interior architecture. Naturally, symmetry is its muse, evinced through a striking collection of fine furnishings, splendid rugs, art, and accessories - augmented, all, by unexpectedly fresh bursts of color and playfully retro silhouettes. Formal without intimidation -or apology- it personifies the very finest in gracious city living.
Photos by Nathan Kirkman http://nathankirkman.com/
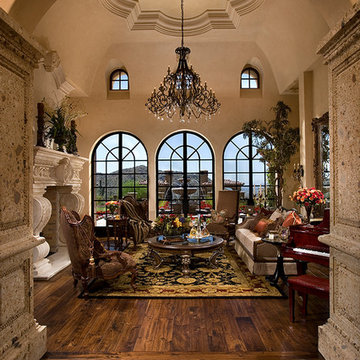
We love this stunning traditional style formal living room with a fireplace, vaulted ceilings and beautiful chandelier.
Huge tuscan open concept travertine floor living room library photo in Phoenix with beige walls, a standard fireplace, a stone fireplace and a wall-mounted tv
Huge tuscan open concept travertine floor living room library photo in Phoenix with beige walls, a standard fireplace, a stone fireplace and a wall-mounted tv
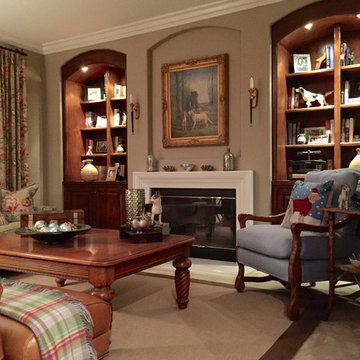
Example of a large classic enclosed travertine floor family room library design in San Diego with brown walls, a standard fireplace, a plaster fireplace and a concealed tv
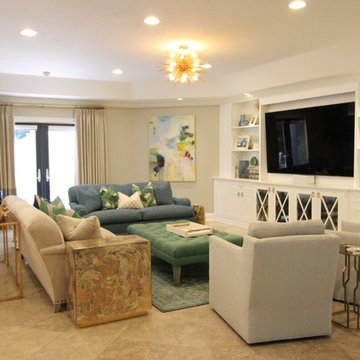
Example of a huge transitional open concept travertine floor living room library design in Tampa with beige walls, no fireplace and a media wall
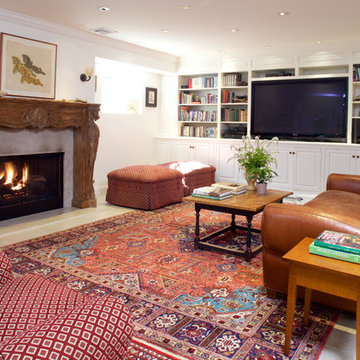
Mick Hales
Elegant enclosed travertine floor family room library photo in New York with white walls, a standard fireplace, a wood fireplace surround and a media wall
Elegant enclosed travertine floor family room library photo in New York with white walls, a standard fireplace, a wood fireplace surround and a media wall
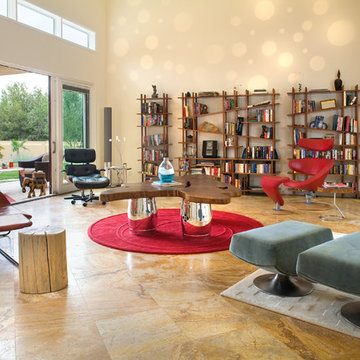
KuDa Photography
Inspiration for a contemporary open concept travertine floor living room library remodel in Las Vegas with no fireplace and no tv
Inspiration for a contemporary open concept travertine floor living room library remodel in Las Vegas with no fireplace and no tv
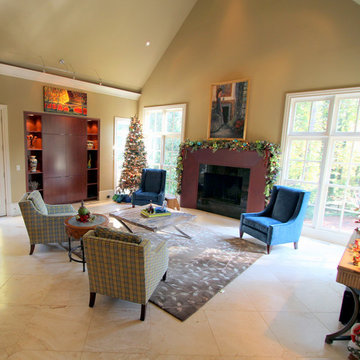
Family room decorated for Christmas.
Jennifer Carter and Robin LaMonte
Living room library - mid-sized traditional enclosed travertine floor living room library idea in Atlanta with beige walls, a standard fireplace, a metal fireplace and a media wall
Living room library - mid-sized traditional enclosed travertine floor living room library idea in Atlanta with beige walls, a standard fireplace, a metal fireplace and a media wall
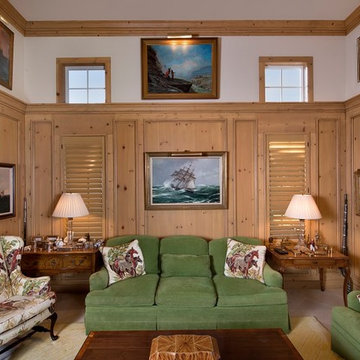
This Bonita Bay home, located in a 2,400-acre gated community with 1,400 acres of parks, nature preserves, lakes and open spaces, is an ideal location for this retired couple. They loved everything about their home—the neighborhood, yard, and the distance to shopping areas. But, one vital amenity was lacking—a spacious family room. The clients needed a new space to read and showcase their treasured artwork. Building a first-floor addition was the perfect solution to upgrading their living conditions. As the project evolved, they also added a built-in book case/entertainment wall.
With minimal disruption to existing space and to the family, who lived in the home throughout the remodeling project, Progressive Builders was able to dig up a small section of the front yard, in the area where the addition would sit. We then installed a new foundation and constructed the walls and roof of the addition before opening up the existing exterior wall and linking the new and old spaces.
An important part of the design process was making sure that the addition blended stylistically with the original structure of the home. Progressive Builders carefully matched the existing stucco finish on the exterior of the home and the natural stone floors that existed inside the home. Distinctive trim work was added to the new addition, giving the new space a fresh, updated look.
In the end, the remodel seamlessly blended with the original structure, and the client now spends more time in their new family room addition than any other room in their home.
Living Space Ideas
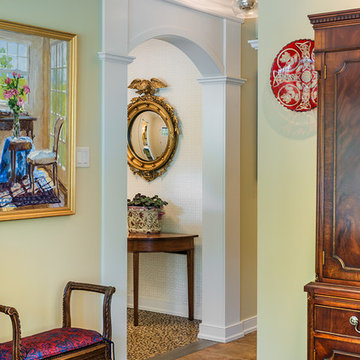
Tom Crane Photography
Large elegant open concept travertine floor family room library photo in Philadelphia with yellow walls, a standard fireplace, a brick fireplace and no tv
Large elegant open concept travertine floor family room library photo in Philadelphia with yellow walls, a standard fireplace, a brick fireplace and no tv
1









