Living Space Ideas
Refine by:
Budget
Sort by:Popular Today
81 - 100 of 23,843 photos
Item 1 of 3

Inspiration for a large coastal enclosed light wood floor, brown floor, coffered ceiling and wall paneling family room remodel in Other with white walls and no fireplace
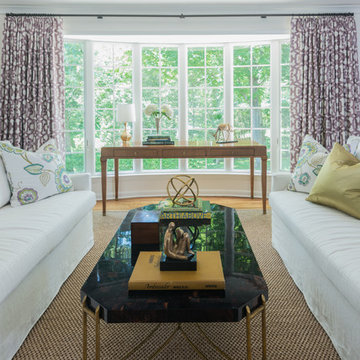
Example of a mid-sized classic formal and enclosed light wood floor and brown floor living room design in New York with white walls, no fireplace and no tv
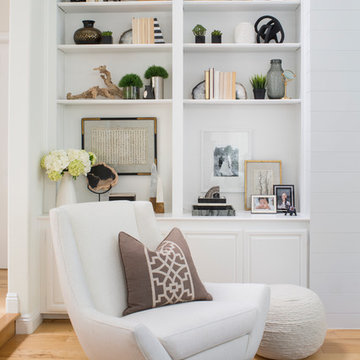
Meghan Bob Photography
Living room - mid-sized transitional open concept light wood floor and brown floor living room idea in Los Angeles with white walls, a two-sided fireplace, a stone fireplace and no tv
Living room - mid-sized transitional open concept light wood floor and brown floor living room idea in Los Angeles with white walls, a two-sided fireplace, a stone fireplace and no tv
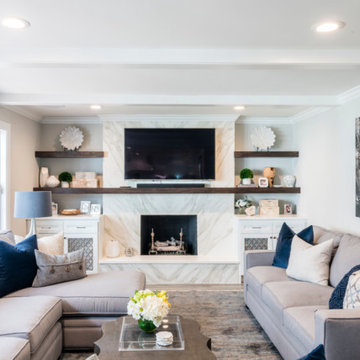
Inspiration for a transitional light wood floor and brown floor family room remodel in Houston with white walls, a standard fireplace, a stone fireplace and a wall-mounted tv
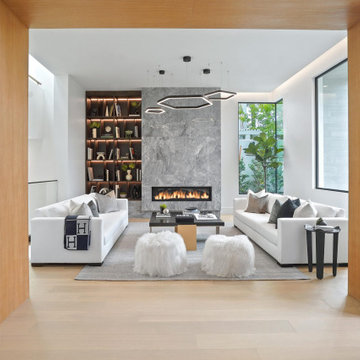
Modern Living Room with floor to ceiling grey slab fireplace face. Dark wood built in bookcase with led lighting nestled next to modern linear electric fireplace. Contemporary white sofas face each other with dark black accent furniture nearby, all sitting on a modern grey rug. Modern interior architecture with large picture windows, white walls and light wood wall panels that line the walls and ceiling entry.
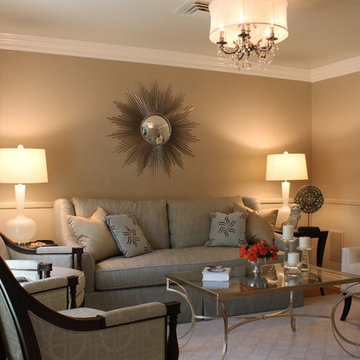
Example of a mid-sized transitional formal and enclosed light wood floor and brown floor living room design in New York with beige walls, no fireplace and no tv
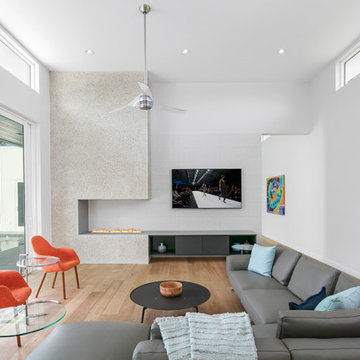
Ryan Gamma
Living room - mid-sized contemporary open concept light wood floor and brown floor living room idea in Tampa with white walls, a ribbon fireplace, a concrete fireplace and a wall-mounted tv
Living room - mid-sized contemporary open concept light wood floor and brown floor living room idea in Tampa with white walls, a ribbon fireplace, a concrete fireplace and a wall-mounted tv
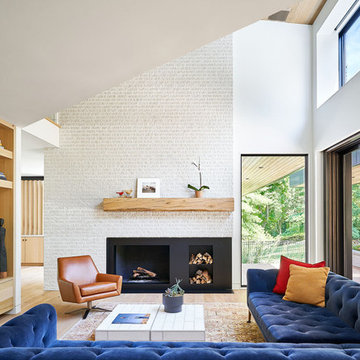
Michael Robinson
Living room - contemporary open concept light wood floor and brown floor living room idea in Kansas City with white walls, a standard fireplace and a wall-mounted tv
Living room - contemporary open concept light wood floor and brown floor living room idea in Kansas City with white walls, a standard fireplace and a wall-mounted tv
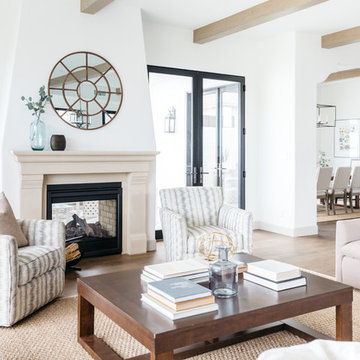
Christopher Lee Foto
Tuscan brown floor and light wood floor living room photo in Los Angeles with white walls and a wood stove
Tuscan brown floor and light wood floor living room photo in Los Angeles with white walls and a wood stove
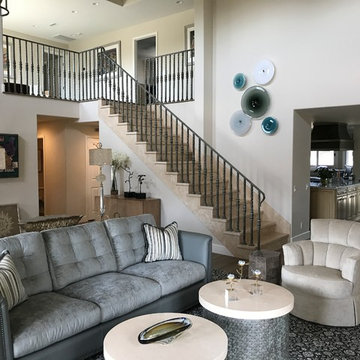
Inspiration for a large transitional formal and open concept light wood floor and brown floor living room remodel in Orange County with white walls, a standard fireplace, a tile fireplace and no tv
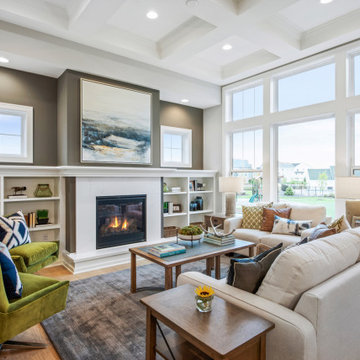
1800 Model - Village Collection
Pricing, floorplans, virtual tours, community information & more at https://www.robertthomashomes.com/
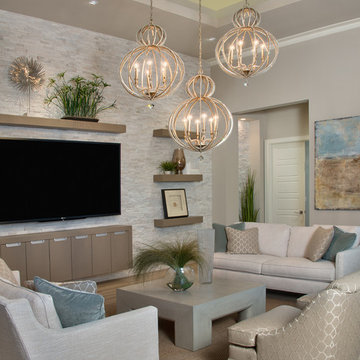
http://www.houzz.com/projects/907924/casa-vidrio
Living room - mid-sized contemporary formal and open concept light wood floor and brown floor living room idea in Miami with beige walls, a wall-mounted tv and no fireplace
Living room - mid-sized contemporary formal and open concept light wood floor and brown floor living room idea in Miami with beige walls, a wall-mounted tv and no fireplace
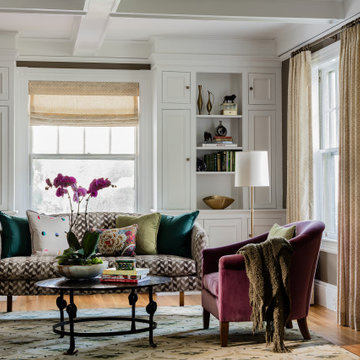
Formal living area
Inspiration for a large transitional formal and open concept light wood floor and brown floor living room remodel in Boston with gray walls and no tv
Inspiration for a large transitional formal and open concept light wood floor and brown floor living room remodel in Boston with gray walls and no tv
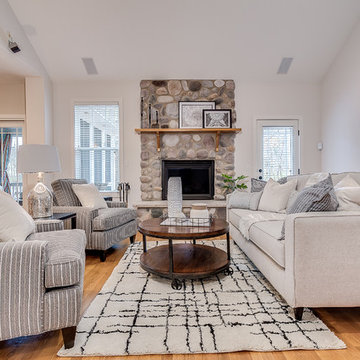
Farmhouse open concept light wood floor and brown floor family room photo in Columbus with white walls, a standard fireplace, a stone fireplace and a wall-mounted tv
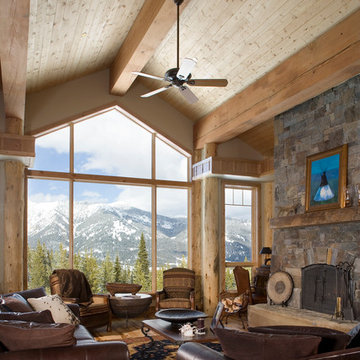
With enormous rectangular beams and round log posts, the Spanish Peaks House is a spectacular study in contrasts. Even the exterior—with horizontal log slab siding and vertical wood paneling—mixes textures and styles beautifully. An outdoor rock fireplace, built-in stone grill and ample seating enable the owners to make the most of the mountain-top setting.
Inside, the owners relied on Blue Ribbon Builders to capture the natural feel of the home’s surroundings. A massive boulder makes up the hearth in the great room, and provides ideal fireside seating. A custom-made stone replica of Lone Peak is the backsplash in a distinctive powder room; and a giant slab of granite adds the finishing touch to the home’s enviable wood, tile and granite kitchen. In the daylight basement, brushed concrete flooring adds both texture and durability.
Roger Wade
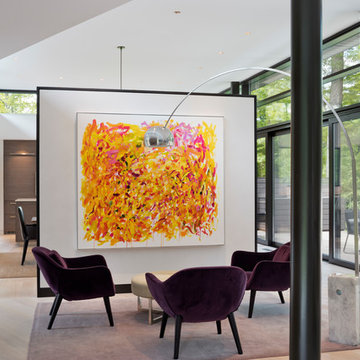
Architect: Amanda Martocchio Architecture & Design
Photography: Michael Moran
Project Year:2016
This LEED-certified project was a substantial rebuild of a 1960's home, preserving the original foundation to the extent possible, with a small amount of new area, a reconfigured floor plan, and newly envisioned massing. The design is simple and modern, with floor to ceiling glazing along the rear, connecting the interior living spaces to the landscape. The design process was informed by building science best practices, including solar orientation, triple glazing, rain-screen exterior cladding, and a thermal envelope that far exceeds code requirements.
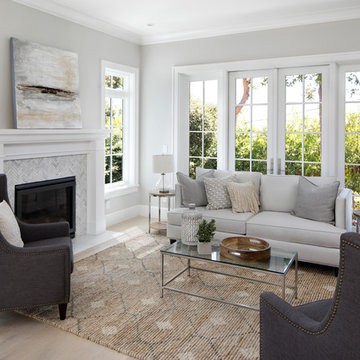
JPM Construction offers complete support for designing, building, and renovating homes in Atherton, Menlo Park, Portola Valley, and surrounding mid-peninsula areas. With a focus on high-quality craftsmanship and professionalism, our clients can expect premium end-to-end service.
The promise of JPM is unparalleled quality both on-site and off, where we value communication and attention to detail at every step. Onsite, we work closely with our own tradesmen, subcontractors, and other vendors to bring the highest standards to construction quality and job site safety. Off site, our management team is always ready to communicate with you about your project. The result is a beautiful, lasting home and seamless experience for you.
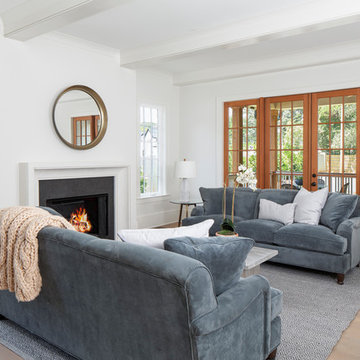
Large transitional enclosed light wood floor and brown floor living room photo in Charlotte with a standard fireplace, a concrete fireplace and white walls
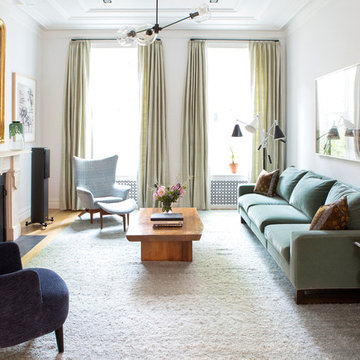
Inspiration for a transitional light wood floor and brown floor living room remodel in New York with white walls and a standard fireplace
Living Space Ideas
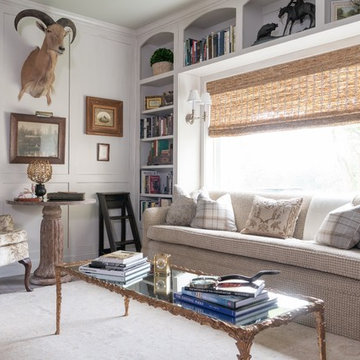
Example of a classic light wood floor and brown floor family room design in Austin with white walls
5









