Living Space Ideas
Refine by:
Budget
Sort by:Popular Today
1 - 20 of 23,814 photos
Item 1 of 3
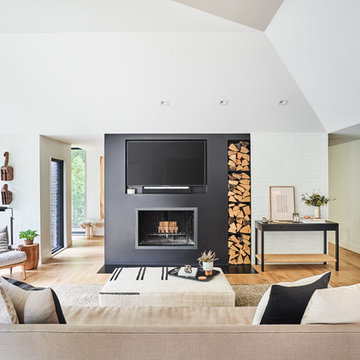
Example of a trendy light wood floor and brown floor living room design in Kansas City with black walls, a standard fireplace and a wall-mounted tv

This Australian-inspired new construction was a successful collaboration between homeowner, architect, designer and builder. The home features a Henrybuilt kitchen, butler's pantry, private home office, guest suite, master suite, entry foyer with concealed entrances to the powder bathroom and coat closet, hidden play loft, and full front and back landscaping with swimming pool and pool house/ADU.
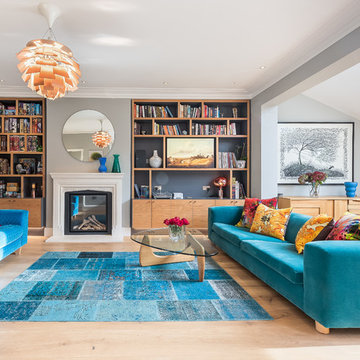
Living room - mid-sized contemporary open concept light wood floor and brown floor living room idea in London with gray walls and a standard fireplace
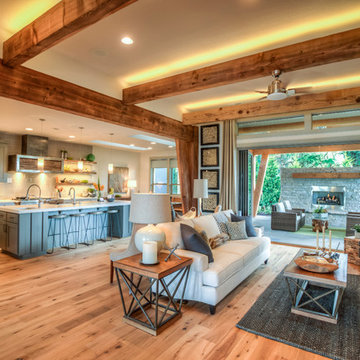
Arrow Timber Framing
9726 NE 302nd St, Battle Ground, WA 98604
(360) 687-1868
Web Site: https://www.arrowtimber.com

Large minimalist formal and open concept light wood floor and brown floor living room photo in Dallas with white walls, a standard fireplace, a concrete fireplace and a wall-mounted tv

Example of a mid-sized beach style open concept light wood floor and brown floor family room design in Baltimore with a standard fireplace, a wood fireplace surround, a wall-mounted tv and blue walls

Inspiration for a large contemporary formal and open concept light wood floor and brown floor living room remodel in Baltimore with white walls, a standard fireplace, a stone fireplace and no tv

We refaced the old plain brick with a German Smear treatment and replace an old wood stove with a new one.
Inspiration for a mid-sized country enclosed light wood floor, brown floor and shiplap ceiling living room library remodel in New York with beige walls, a wood stove, a brick fireplace and a media wall
Inspiration for a mid-sized country enclosed light wood floor, brown floor and shiplap ceiling living room library remodel in New York with beige walls, a wood stove, a brick fireplace and a media wall
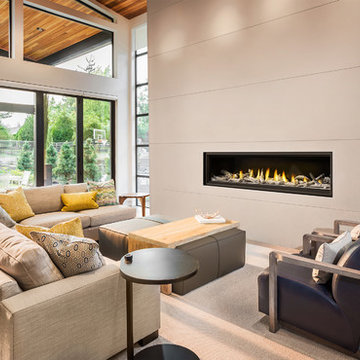
The sleek lines of the Napoleons Vector 74 Linear Gas Fireplace will make your home all the most modern and timeless.
Large minimalist light wood floor and brown floor living room photo in Omaha with white walls and a standard fireplace
Large minimalist light wood floor and brown floor living room photo in Omaha with white walls and a standard fireplace

Living room with custom built fireplace and cabinetry and large picture windows facing the backyard. Photo by Scott Hargis.
Inspiration for a large contemporary open concept light wood floor and brown floor living room remodel in San Francisco with white walls, a plaster fireplace, a wall-mounted tv and a two-sided fireplace
Inspiration for a large contemporary open concept light wood floor and brown floor living room remodel in San Francisco with white walls, a plaster fireplace, a wall-mounted tv and a two-sided fireplace
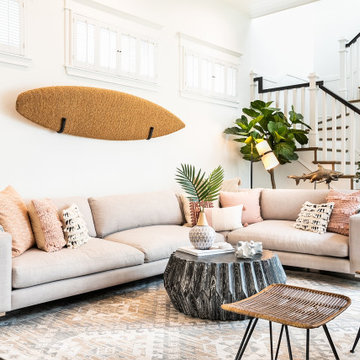
When one thing leads to another...and another...and another...
This fun family of 5 humans and one pup enlisted us to do a simple living room/dining room upgrade. Those led to updating the kitchen with some simple upgrades. (Thanks to Superior Tile and Stone) And that led to a total primary suite gut and renovation (Thanks to Verity Kitchens and Baths). When we were done, they sold their now perfect home and upgraded to the Beach Modern one a few galleries back. They might win the award for best Before/After pics in both projects! We love working with them and are happy to call them our friends.
Design by Eden LA Interiors
Photo by Kim Pritchard Photography

Photo by Vance Fox showing the dramatic Great Room, which is open to the Kitchen and Dining (not shown) & Rec Loft above. A large sliding glass door wall spills out onto both covered and uncovered terrace areas, for dining, relaxing by the fire or in the sunken spa.

Venetian plaster surround with component cabinet belo and TV above. Linear fireplace, storage full height. Pocket door with multiplied track to exterior garden area.
Oak floors
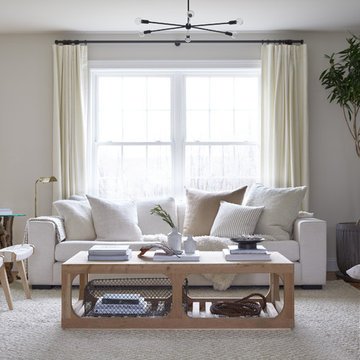
Modern Farmhouse inspired Living room
Inspiration for a small modern open concept light wood floor and brown floor living room remodel in Bridgeport with white walls and a media wall
Inspiration for a small modern open concept light wood floor and brown floor living room remodel in Bridgeport with white walls and a media wall

Family room in our 5th St project.
Inspiration for a large transitional open concept light wood floor, brown floor, coffered ceiling and wallpaper living room remodel in Los Angeles with blue walls, a standard fireplace, a wood fireplace surround and a media wall
Inspiration for a large transitional open concept light wood floor, brown floor, coffered ceiling and wallpaper living room remodel in Los Angeles with blue walls, a standard fireplace, a wood fireplace surround and a media wall

Photograph by Travis Peterson.
Inspiration for a large transitional open concept and formal light wood floor and brown floor living room remodel in Seattle with white walls, a standard fireplace, a tile fireplace and no tv
Inspiration for a large transitional open concept and formal light wood floor and brown floor living room remodel in Seattle with white walls, a standard fireplace, a tile fireplace and no tv

Thoughtful design and detailed craft combine to create this timelessly elegant custom home. The contemporary vocabulary and classic gabled roof harmonize with the surrounding neighborhood and natural landscape. Built from the ground up, a two story structure in the front contains the private quarters, while the one story extension in the rear houses the Great Room - kitchen, dining and living - with vaulted ceilings and ample natural light. Large sliding doors open from the Great Room onto a south-facing patio and lawn creating an inviting indoor/outdoor space for family and friends to gather.
Chambers + Chambers Architects
Stone Interiors
Federika Moller Landscape Architecture
Alanna Hale Photography

Example of a large cottage open concept brown floor and light wood floor living room design in Denver with a standard fireplace, a tile fireplace and white walls

Large beach style open concept light wood floor, brown floor and wood ceiling family room photo in Other with white walls, a standard fireplace, a stone fireplace and a wall-mounted tv
Living Space Ideas
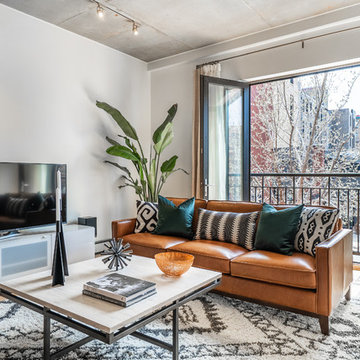
Contemporary Neutral Living Room With City Views.
Low horizontal furnishings not only create clean lines in this contemporary living room, they guarantee unobstructed city views out the French doors. The room's neutral palette gets a color infusion thanks to the large plant in the corner and some teal pillows on the couch.
1









