Living Space Ideas
Sort by:Popular Today
1 - 20 of 23 photos
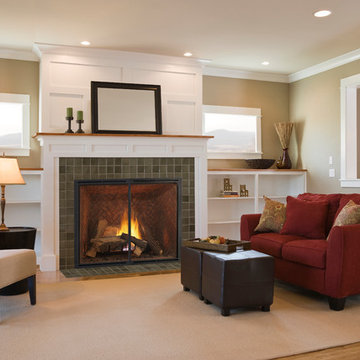
Example of a large classic formal and enclosed light wood floor and green floor living room design in Baltimore with brown walls, a standard fireplace, a tile fireplace and no tv
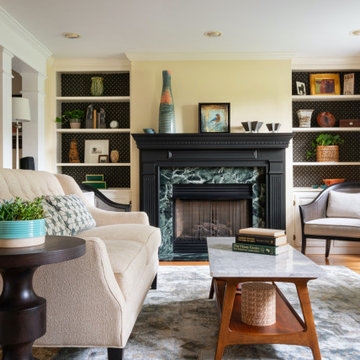
This casually elegant living room is both distinctive and inviting. The black mantel emphasizes the natural focal point of the space, the green marble fireplace. This teal hue is subtly reiterated in the rug, pillows and accessories. The strong black elements are perfect for this single gentleman. Ivory drapery panels with inset trim soften the edges of the space and make it welcoming to friends and family.
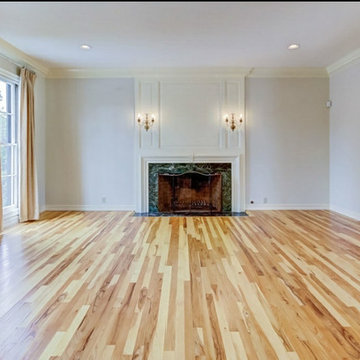
Example of a mid-sized ornate formal and open concept light wood floor and green floor living room design in Other with white walls, a standard fireplace and no tv
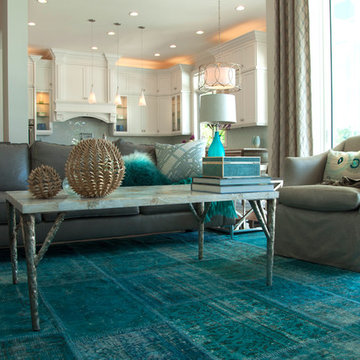
Inspiration for a mid-sized transitional formal and open concept green floor and light wood floor living room remodel in Miami with white walls, a standard fireplace, a stone fireplace and a wall-mounted tv
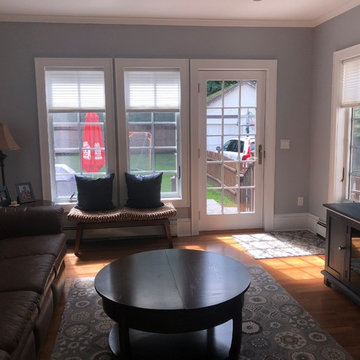
An inviting family room with plenty of natural light.
Inspiration for a mid-sized timeless enclosed light wood floor and green floor family room remodel in New York with blue walls and a wall-mounted tv
Inspiration for a mid-sized timeless enclosed light wood floor and green floor family room remodel in New York with blue walls and a wall-mounted tv
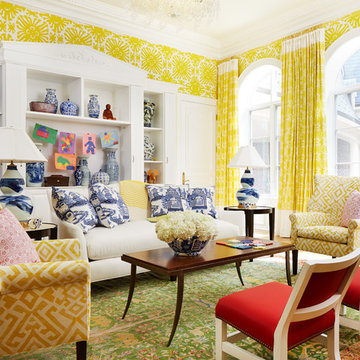
Inspiration for a transitional light wood floor and green floor family room library remodel in DC Metro with yellow walls

Luxury living done with energy-efficiency in mind. From the Insulated Concrete Form walls to the solar panels, this home has energy-efficient features at every turn. Luxury abounds with hardwood floors from a tobacco barn, custom cabinets, to vaulted ceilings. The indoor basketball court and golf simulator give family and friends plenty of fun options to explore. This home has it all.
Elise Trissel photograph
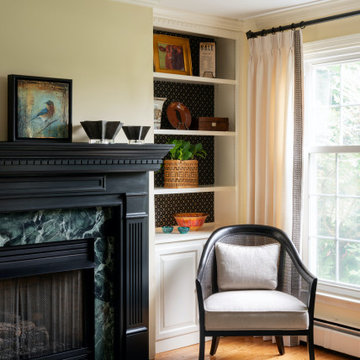
This casually elegant living room is both distisctive and inviting. The black mantel emphasizes the natural focal point of the space, the green marble fireplace. This teal hue is subtly reiterated in the rug, pillows and accessories. The strong black elements are perfectly balanced throughout the space. Ivory drapery panels with inset trim soften the edges of the space and make it welcoming to friends and family.
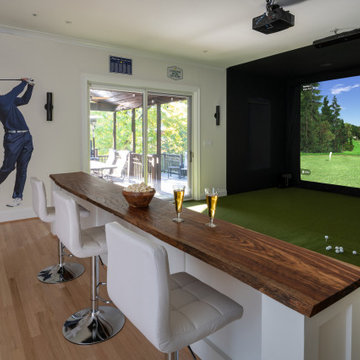
A custom home golf simulator and bar designed for a golf fan.
Inspiration for a large timeless enclosed light wood floor and green floor home theater remodel in DC Metro with white walls and a media wall
Inspiration for a large timeless enclosed light wood floor and green floor home theater remodel in DC Metro with white walls and a media wall
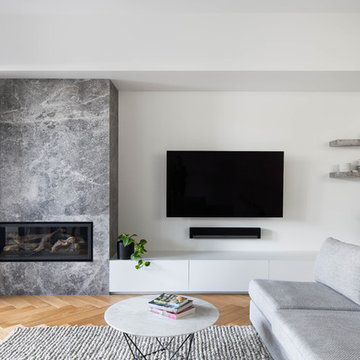
Living room - mid-sized contemporary enclosed light wood floor and green floor living room idea in Melbourne with white walls, a corner fireplace, a stone fireplace and a wall-mounted tv
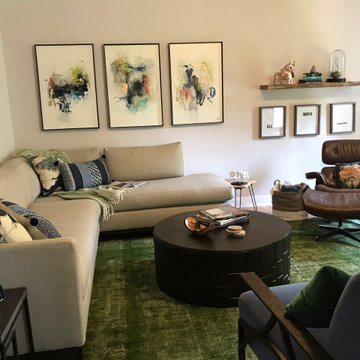
User friendly spaces can be stylish and comfy
This space has mid-century vibe.
The green overdyed area rug adds a nice worn-in feel.
The round metal coffee table is perfect for kicking back and putting your feet up at the end of the day.
.
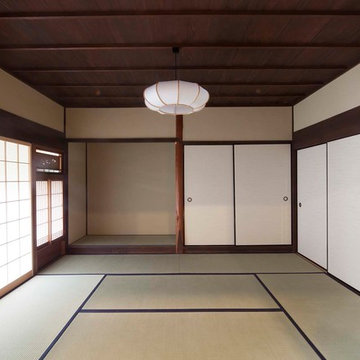
座敷は既存のまま残し、仕上げの補修を行っています。
Photo:hiroshi nakazawa
Example of a large asian open concept light wood floor and green floor living room design in Other with beige walls
Example of a large asian open concept light wood floor and green floor living room design in Other with beige walls
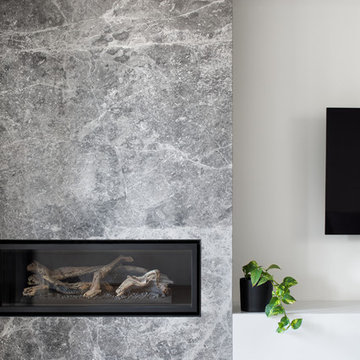
Inspiration for a mid-sized contemporary enclosed light wood floor and green floor living room remodel in Melbourne with white walls, a corner fireplace, a stone fireplace and a wall-mounted tv
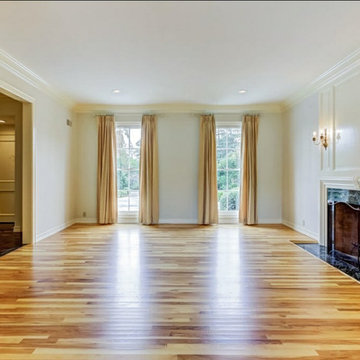
Living room - mid-sized victorian formal and open concept light wood floor and green floor living room idea in Other with white walls, a standard fireplace and no tv
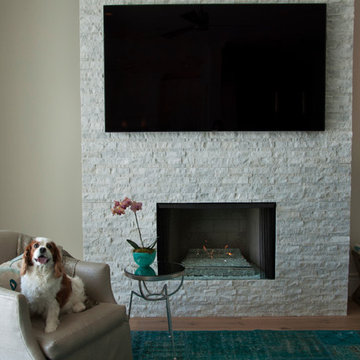
Inspiration for a mid-sized transitional formal and open concept light wood floor and green floor living room remodel in Miami with white walls, a standard fireplace, a stone fireplace and a wall-mounted tv
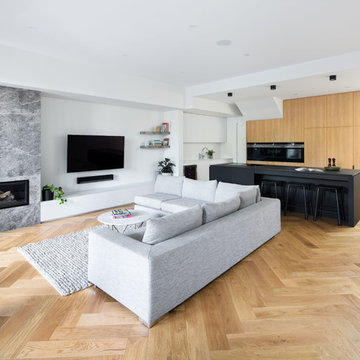
Mid-sized trendy enclosed light wood floor and green floor living room photo in Melbourne with white walls, a corner fireplace, a stone fireplace and a wall-mounted tv
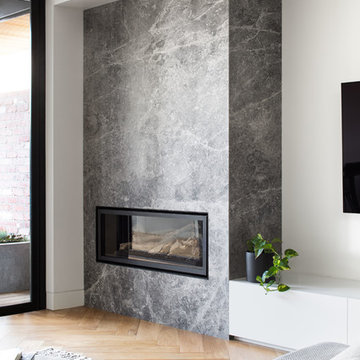
Inspiration for a mid-sized contemporary enclosed light wood floor and green floor living room remodel in Melbourne with white walls, a corner fireplace, a stone fireplace and a wall-mounted tv
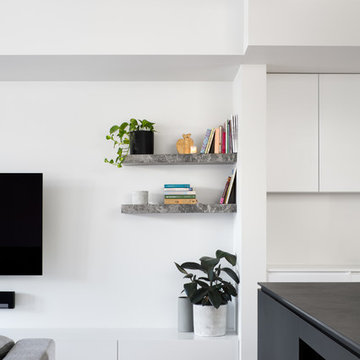
Inspiration for a mid-sized contemporary enclosed light wood floor and green floor living room remodel in Melbourne with white walls, a corner fireplace, a stone fireplace and a wall-mounted tv
Living Space Ideas
1





