Living Space Ideas
Refine by:
Budget
Sort by:Popular Today
161 - 180 of 896 photos
Item 1 of 3
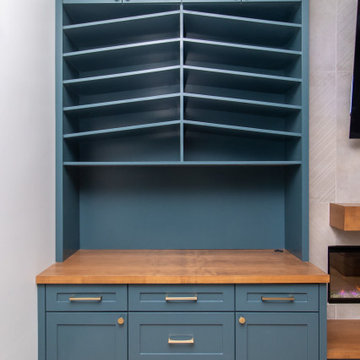
Designed By: Robby Griffin
Photos By: Desired Photo
Example of a mid-sized trendy open concept light wood floor, beige floor and wainscoting living room design in Houston with a bar, green walls, a standard fireplace, a tile fireplace and a wall-mounted tv
Example of a mid-sized trendy open concept light wood floor, beige floor and wainscoting living room design in Houston with a bar, green walls, a standard fireplace, a tile fireplace and a wall-mounted tv
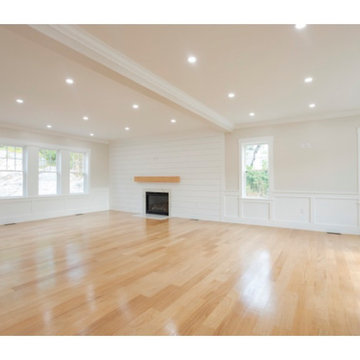
Large transitional open concept light wood floor and wainscoting living room photo in Boston with white walls, a standard fireplace and a shiplap fireplace
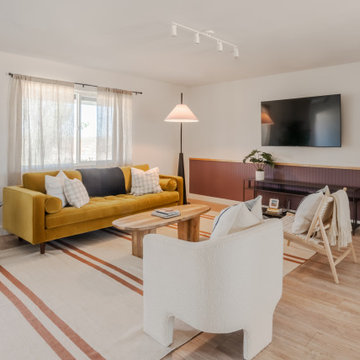
Modern living room design with organic furniture and plum beadboard wall treatment. Features ochre velvet sofa, boucle lounge chair and contemporary floor lamp.
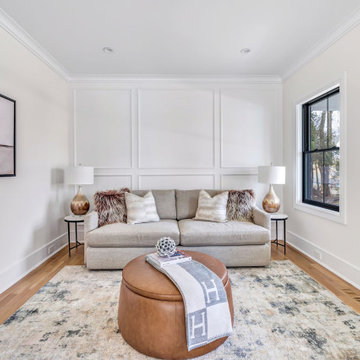
living space in front of house with beuatiful wall treatment
Inspiration for a mid-sized transitional open concept light wood floor and wainscoting living room remodel in New York with beige walls
Inspiration for a mid-sized transitional open concept light wood floor and wainscoting living room remodel in New York with beige walls
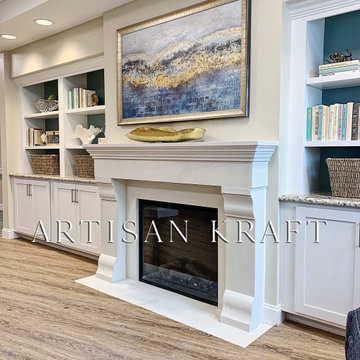
Winnetka cast stone fireplace mantels made by Artisan Kraft
Example of a large minimalist enclosed light wood floor, gray floor, vaulted ceiling and wainscoting living room library design in New York with beige walls, a standard fireplace, a stone fireplace and no tv
Example of a large minimalist enclosed light wood floor, gray floor, vaulted ceiling and wainscoting living room library design in New York with beige walls, a standard fireplace, a stone fireplace and no tv
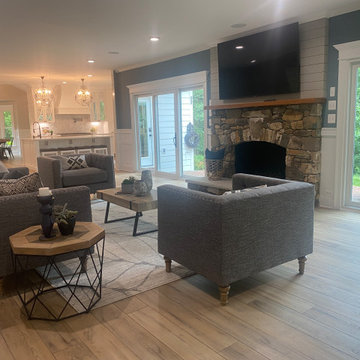
Example of a large transitional open concept light wood floor, brown floor and wainscoting family room design in DC Metro with gray walls, a standard fireplace, a stone fireplace and a wall-mounted tv

4 Chartier Circle is a sun soaked 5000+ square foot, custom built home that sits a-top Ocean Cliff in Newport Rhode Island. The home features custom finishes, lighting and incredible views. This home features five bedrooms and six bathrooms, a 3 car garage, exterior patio with gas fired, fire pit a fully finished basement and a third floor master suite complete with it's own wet bar. The home also features a spacious balcony in each master suite, designer bathrooms and an incredible chef's kitchen and butlers pantry. The views from all angles of this home are spectacular.
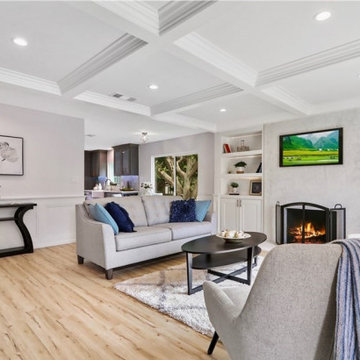
This beautiful home is situated on a large corner lot, enclosed by brand new - equestrian style fencing and lush landscaping. The main house is 1,414 sq. /ft with 3 beds, 2 baths including a spacious master suite that is sure to have you saying - “This is it”. The eye catching Santa Barbara stucco is welcomed with an 18th Century inspired Dutch door, all new dual pane windows while copper gutters surround the brand new roof offering neighborhood supremacy. As the door opens, you are invited in with brand new hardwood flooring throughout the home. The great room is textured with custom wainscoting that pairs perfectly with the coffered ceilings, ambient - recessed lighting and a cozy fireplace. Continue through the family area and uncover the contemporary, yet elegantly designed kitchen equipped with top of the line appliances. The Carrara Marble Countertops waterfall off the custom cabinetry to complete the modern farmhouse feel. On top of all this, you have room for company with a brand new deck, enclosed back yard with copious natural grass and a 450 Sqft 1 Bed / 1 Bath guest house for those long term stays from both friends and family. This accessory unit is equipped with its own laundry hook ups, air conditioning and a kitchenette.
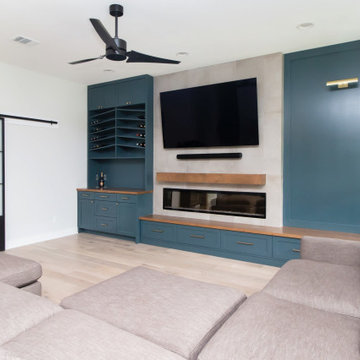
Designed By: Robby Griffin
Photos By: Desired Photo
Living room - mid-sized contemporary open concept light wood floor, beige floor and wainscoting living room idea in Houston with a bar, green walls, a standard fireplace, a tile fireplace and a wall-mounted tv
Living room - mid-sized contemporary open concept light wood floor, beige floor and wainscoting living room idea in Houston with a bar, green walls, a standard fireplace, a tile fireplace and a wall-mounted tv
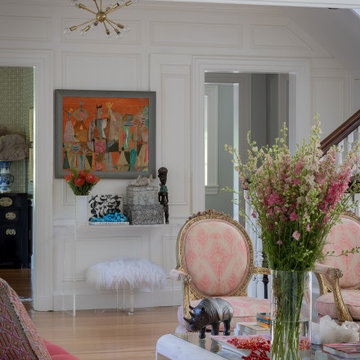
Inspiration for a transitional formal light wood floor, tray ceiling and wainscoting living room remodel in Boston with beige walls and a standard fireplace
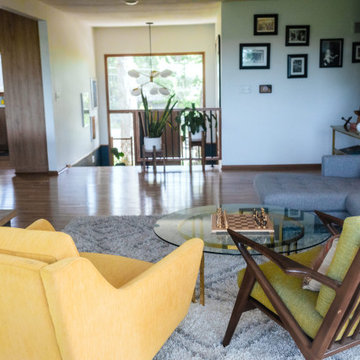
Large 1950s open concept light wood floor and wainscoting living room photo in Other with white walls, a standard fireplace, a brick fireplace and a wall-mounted tv
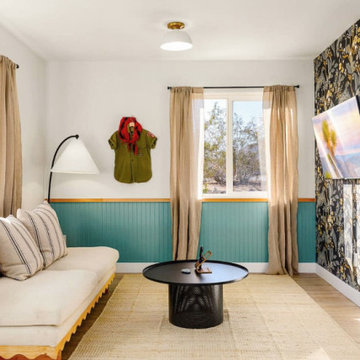
Modern living room design with organic furniture and sage beadboard wall treatment. Features dark floral wallpaper, neutral furnishings and camp themed decor for vacation rental home.
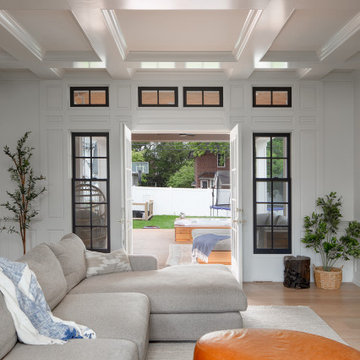
New paint, new flooring and a new fireplace mantle bring brightness and more modern design style to this once heavy looking room.
Example of a large farmhouse enclosed light wood floor, beige floor, coffered ceiling and wainscoting family room design in Columbus with white walls, a standard fireplace, a stone fireplace and a media wall
Example of a large farmhouse enclosed light wood floor, beige floor, coffered ceiling and wainscoting family room design in Columbus with white walls, a standard fireplace, a stone fireplace and a media wall
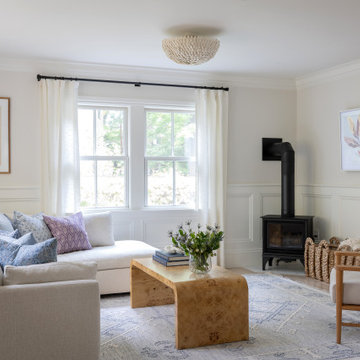
Transitional light wood floor, wainscoting and beige floor living room photo in Boston with a wood stove, a wall-mounted tv and beige walls
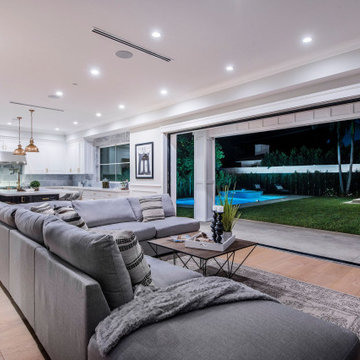
open layout great room and kitchen with a large sliding door looking into the backyard.
Inspiration for a large contemporary open concept light wood floor, beige floor and wainscoting living room remodel in Los Angeles with white walls
Inspiration for a large contemporary open concept light wood floor, beige floor and wainscoting living room remodel in Los Angeles with white walls
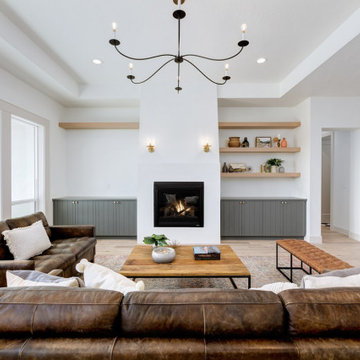
Two toned paint and trim millwork detail. Custom cabinetry with brass hardware. Light fixtures in mixed metal finishes in clean, elegant design. Gas fireplace. Large, naturally bright Great Room as you enter from the foyer.
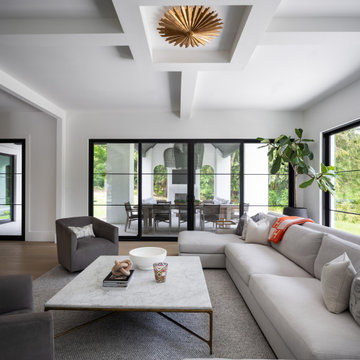
Example of a huge transitional formal and open concept light wood floor, brown floor, coffered ceiling and wainscoting living room design in Other with white walls, a two-sided fireplace, a tile fireplace and a wall-mounted tv
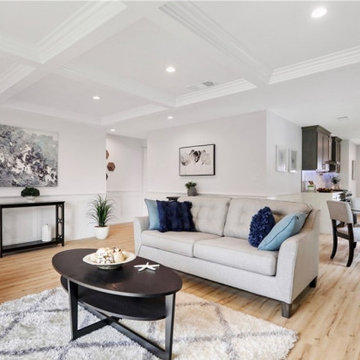
This beautiful home is situated on a large corner lot, enclosed by brand new - equestrian style fencing and lush landscaping. The main house is 1,414 sq. /ft with 3 beds, 2 baths including a spacious master suite that is sure to have you saying - “This is it”. The eye catching Santa Barbara stucco is welcomed with an 18th Century inspired Dutch door, all new dual pane windows while copper gutters surround the brand new roof offering neighborhood supremacy. As the door opens, you are invited in with brand new hardwood flooring throughout the home. The great room is textured with custom wainscoting that pairs perfectly with the coffered ceilings, ambient - recessed lighting and a cozy fireplace. Continue through the family area and uncover the contemporary, yet elegantly designed kitchen equipped with top of the line appliances. The Carrara Marble Countertops waterfall off the custom cabinetry to complete the modern farmhouse feel. On top of all this, you have room for company with a brand new deck, enclosed back yard with copious natural grass and a 450 Sqft 1 Bed / 1 Bath guest house for those long term stays from both friends and family. This accessory unit is equipped with its own laundry hook ups, air conditioning and a kitchenette.
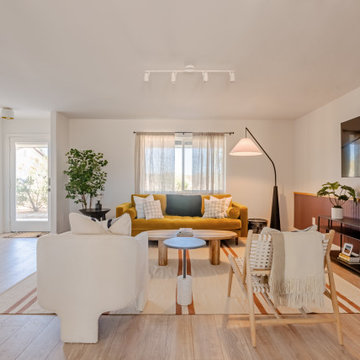
Modern living room design with organic furniture and plum beadboard wall treatment. Features ochre velvet sofa, boucle lounge chair and contemporary floor lamp.
Living Space Ideas

Huge transitional open concept light wood floor, brown floor, coffered ceiling and wainscoting family room photo in DC Metro with gray walls, a ribbon fireplace and a tile fireplace
9









