Living Space Ideas
Refine by:
Budget
Sort by:Popular Today
1 - 20 of 1,408 photos
Item 1 of 3
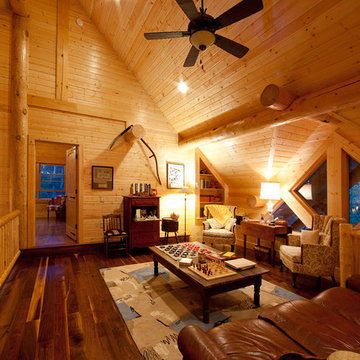
A gathering place in the loft of this stunning log home
Inspiration for a small rustic open concept light wood floor game room remodel in Other with a stone fireplace
Inspiration for a small rustic open concept light wood floor game room remodel in Other with a stone fireplace
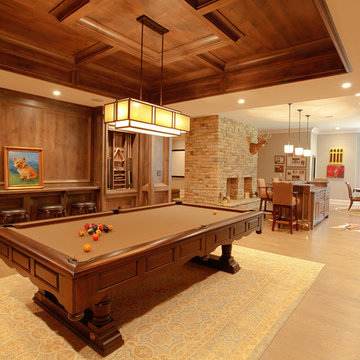
Billiard Room hallway with Luxury style .
Elegant light wood floor and beige floor family room photo in Atlanta with beige walls
Elegant light wood floor and beige floor family room photo in Atlanta with beige walls

Example of a huge trendy open concept light wood floor living room design in Austin with white walls

photos: Kyle Born
Living room - eclectic light wood floor living room idea in New York with a standard fireplace, no tv and multicolored walls
Living room - eclectic light wood floor living room idea in New York with a standard fireplace, no tv and multicolored walls

I built this on my property for my aging father who has some health issues. Handicap accessibility was a factor in design. His dream has always been to try retire to a cabin in the woods. This is what he got.
It is a 1 bedroom, 1 bath with a great room. It is 600 sqft of AC space. The footprint is 40' x 26' overall.
The site was the former home of our pig pen. I only had to take 1 tree to make this work and I planted 3 in its place. The axis is set from root ball to root ball. The rear center is aligned with mean sunset and is visible across a wetland.
The goal was to make the home feel like it was floating in the palms. The geometry had to simple and I didn't want it feeling heavy on the land so I cantilevered the structure beyond exposed foundation walls. My barn is nearby and it features old 1950's "S" corrugated metal panel walls. I used the same panel profile for my siding. I ran it vertical to match the barn, but also to balance the length of the structure and stretch the high point into the canopy, visually. The wood is all Southern Yellow Pine. This material came from clearing at the Babcock Ranch Development site. I ran it through the structure, end to end and horizontally, to create a seamless feel and to stretch the space. It worked. It feels MUCH bigger than it is.
I milled the material to specific sizes in specific areas to create precise alignments. Floor starters align with base. Wall tops adjoin ceiling starters to create the illusion of a seamless board. All light fixtures, HVAC supports, cabinets, switches, outlets, are set specifically to wood joints. The front and rear porch wood has three different milling profiles so the hypotenuse on the ceilings, align with the walls, and yield an aligned deck board below. Yes, I over did it. It is spectacular in its detailing. That's the benefit of small spaces.
Concrete counters and IKEA cabinets round out the conversation.
For those who cannot live tiny, I offer the Tiny-ish House.
Photos by Ryan Gamma
Staging by iStage Homes
Design Assistance Jimmy Thornton

This newly built Old Mission style home gave little in concessions in regards to historical accuracies. To create a usable space for the family, Obelisk Home provided finish work and furnishings but in needed to keep with the feeling of the home. The coffee tables bunched together allow flexibility and hard surfaces for the girls to play games on. New paint in historical sage, window treatments in crushed velvet with hand-forged rods, leather swivel chairs to allow “bird watching” and conversation, clean lined sofa, rug and classic carved chairs in a heavy tapestry to bring out the love of the American Indian style and tradition.
Original Artwork by Jane Troup
Photos by Jeremy Mason McGraw
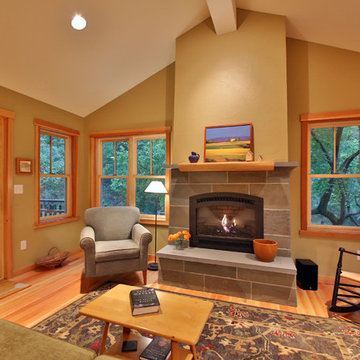
Inspiration for a craftsman enclosed light wood floor and beige floor living room remodel in Seattle with beige walls, a standard fireplace, a stone fireplace and no tv

Living room - contemporary open concept light wood floor and gray floor living room idea in Miami with white walls and a tv stand
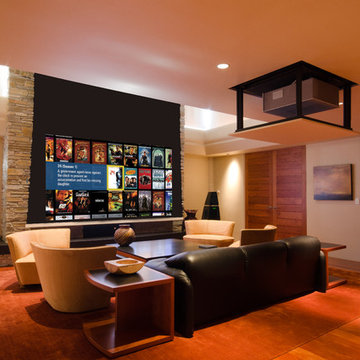
Hidden Technology at It’s Best
As you walk into this modern living space, you are greeted by the amble sunlight from the skylights and large window that extends from the ground to the ceiling. A pleasing space to enjoy a book next to the fireplace but it much more than that. With a press of a button, shades lower covering every window, blocking all sunlight. A screen descend from above the fireplace and a projector lowers from the ceiling. The Meridian speakers that were artfully accenting the room begin to play. This modern living space seamlessly is transitioned to a high performing theater room.
Spire Integrated Systems Inc. specializes in the design and installation of award-winning theater systems that meet the lifestyle, decor and budget of the homeowner. In the comforts of your own home enjoy the dynamics of a full-screen viewing arena, complete with spectacular surround sound system, custom acoustical treatments, ambiance lighting, simple automated touch panel control and luxurious theater seating. Whether watching the latest high-definition cinematic astonishment, hearing every note of a composition, or partaking in a larger-than-life game experience, a home theater will enhance your home.
When you are ready to enjoy the convenience and rewards of a home theater system, contact Spire Integrated Systems. Spire’s expertise in conscious design, ever-changing technology and priority service, will make you a captive audience. Please schedule a private tour of our showroom in Troy, MI to learn how we can take your home to a new level.

Living room - large contemporary formal and open concept light wood floor and brown floor living room idea in Minneapolis with white walls, a ribbon fireplace, no tv and a wood fireplace surround

Breathtaking views of the incomparable Big Sur Coast, this classic Tuscan design of an Italian farmhouse, combined with a modern approach creates an ambiance of relaxed sophistication for this magnificent 95.73-acre, private coastal estate on California’s Coastal Ridge. Five-bedroom, 5.5-bath, 7,030 sq. ft. main house, and 864 sq. ft. caretaker house over 864 sq. ft. of garage and laundry facility. Commanding a ridge above the Pacific Ocean and Post Ranch Inn, this spectacular property has sweeping views of the California coastline and surrounding hills. “It’s as if a contemporary house were overlaid on a Tuscan farm-house ruin,” says decorator Craig Wright who created the interiors. The main residence was designed by renowned architect Mickey Muenning—the architect of Big Sur’s Post Ranch Inn, —who artfully combined the contemporary sensibility and the Tuscan vernacular, featuring vaulted ceilings, stained concrete floors, reclaimed Tuscan wood beams, antique Italian roof tiles and a stone tower. Beautifully designed for indoor/outdoor living; the grounds offer a plethora of comfortable and inviting places to lounge and enjoy the stunning views. No expense was spared in the construction of this exquisite estate.
Presented by Olivia Hsu Decker
+1 415.720.5915
+1 415.435.1600
Decker Bullock Sotheby's International Realty
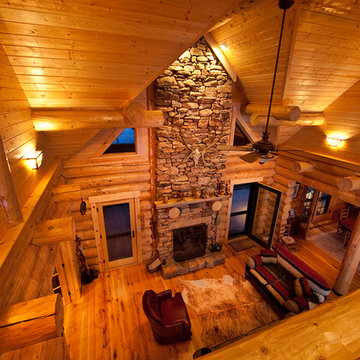
View from the loft of the log home great room.
Example of a small mountain style open concept light wood floor family room design in Other with a standard fireplace and a stone fireplace
Example of a small mountain style open concept light wood floor family room design in Other with a standard fireplace and a stone fireplace
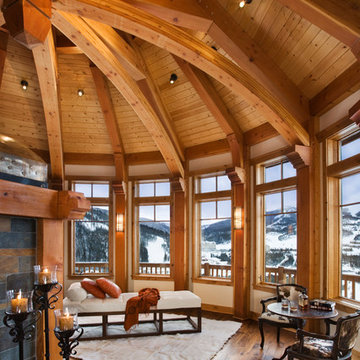
Located overlooking the ski resorts of Big Sky, Montana, this MossCreek custom designed mountain home responded to a challenging site, and the desire to showcase a stunning timber frame element.
Utilizing the topography to its fullest extent, the designers of MossCreek provided their clients with beautiful views of the slopes, unique living spaces, and even a secluded grotto complete with indoor pool.
This is truly a magnificent, and very livable home for family and friends.
Photos: R. Wade
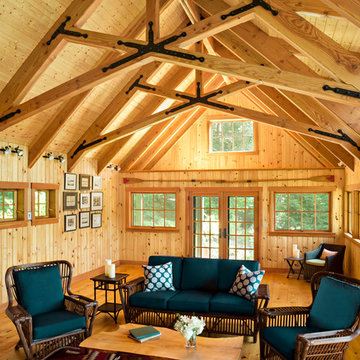
This project is a simple family gathering space next to the lake, with a small screen pavilion at waters edge. The large volume is used for music performances and family events. A seasonal (unheated) space allows us to utilize different windows--tllt in awnings, downward operating single hung windows, all with single glazing.
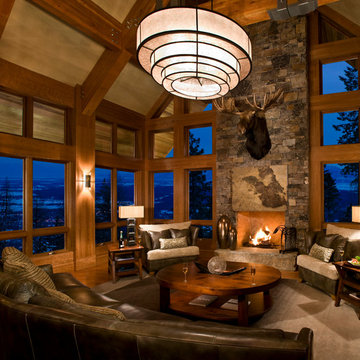
Laura Mettler
Large mountain style formal and enclosed light wood floor and brown floor living room photo in Other with beige walls, a standard fireplace, a stone fireplace and no tv
Large mountain style formal and enclosed light wood floor and brown floor living room photo in Other with beige walls, a standard fireplace, a stone fireplace and no tv
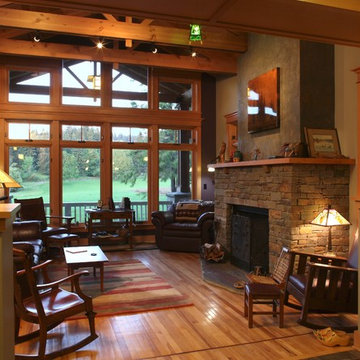
The warmth of the fir and stone give this Living Room a great feeling. A custom plaster pattern was specifically designed for the top of the fireplace above the recycled wood mantle. The wood floors were salvaged from an old gym floor.
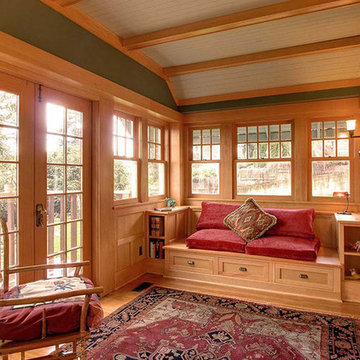
Inspiration for a craftsman light wood floor sunroom remodel in Seattle with a standard ceiling
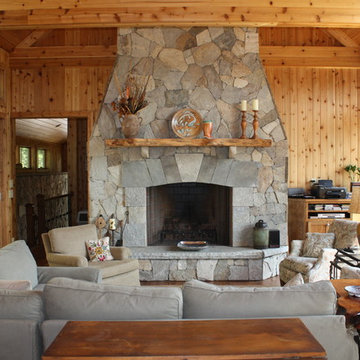
Nestled in the mountains at Lake Nantahala in western North Carolina, this secluded mountain retreat was designed for a couple and their two grown children.
The house is dramatically perched on an extreme grade drop-off with breathtaking mountain and lake views to the south. To maximize these views, the primary living quarters is located on the second floor; entry and guest suites are tucked on the ground floor. A grand entry stair welcomes you with an indigenous clad stone wall in homage to the natural rock face.
The hallmark of the design is the Great Room showcasing high cathedral ceilings and exposed reclaimed wood trusses. Grand views to the south are maximized through the use of oversized picture windows. Views to the north feature an outdoor terrace with fire pit, which gently embraced the rock face of the mountainside.

The electronics are disguised so the beauty of the architecture and interior design stand out. But this room has every imaginable electronic luxury from streaming TV to music to lighting to shade and lighting controls.
Photo by Greg Premru
Living Space Ideas
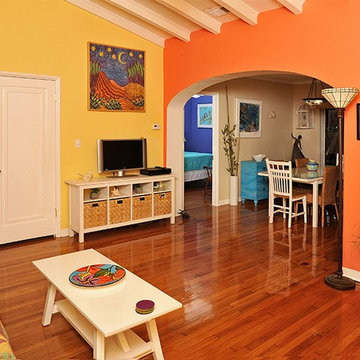
Our beach home is a place to be happy. Bright colors, lots of original artwork, and some quirky accents combine with architectural wood beams, arches, and shining wood floors to create a fun and joyful environment to come home to. The colors flow from one room to the next and the curves and angles of the home itself make wonderful places for the eye to discover as you move through it.
1









