Living Space Ideas
Refine by:
Budget
Sort by:Popular Today
1 - 20 of 452 photos
Item 1 of 3
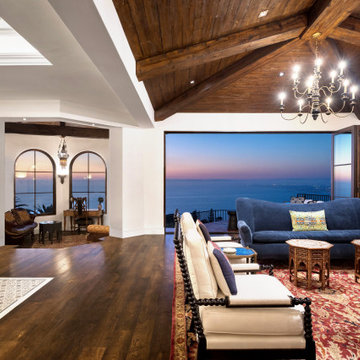
Living room, next to dining area and office. In the background, the outdoor balcony area overlooking the ocean and sunset.
Living room - large mediterranean formal and open concept brown floor, wood ceiling and dark wood floor living room idea in Los Angeles with white walls
Living room - large mediterranean formal and open concept brown floor, wood ceiling and dark wood floor living room idea in Los Angeles with white walls

-Renovation of waterfront high-rise residence
-Most of residence has glass doors, walls and windows overlooking the ocean, making ceilings the best surface for creating architectural interest
-Raise ceiling heights, reduce soffits and integrate drapery pockets in the crown to hide motorized translucent shades, blackout shades and drapery panels, all which help control heat gain and glare inherent in unit’s multi-directional ocean exposure (south, east and north)
-Patterns highlight ceilings in major rooms and accent their light fixtures
Andy Frame Photography
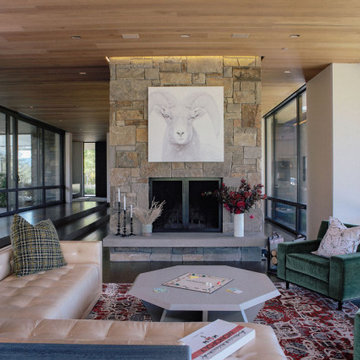
Family room - rustic dark wood floor and wood ceiling family room idea in Other with no tv, a standard fireplace and a stone fireplace
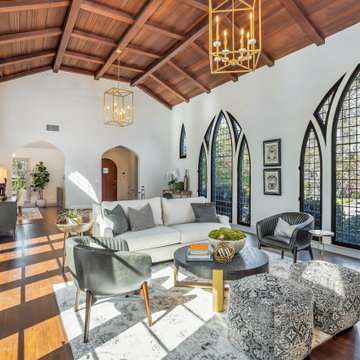
Inspiration for a transitional dark wood floor, brown floor, vaulted ceiling and wood ceiling living room remodel in Los Angeles with white walls
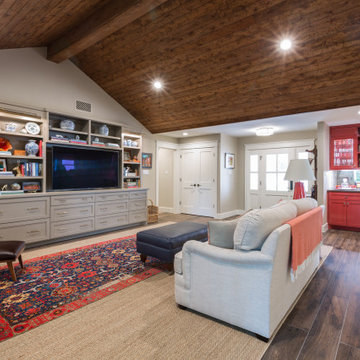
Inspiration for a transitional open concept dark wood floor, brown floor, vaulted ceiling and wood ceiling family room remodel in Austin with beige walls and a media wall

Large mountain style dark wood floor, brown floor, exposed beam, vaulted ceiling and wood ceiling family room photo in Other with gray walls, a media wall, a standard fireplace and a stone fireplace
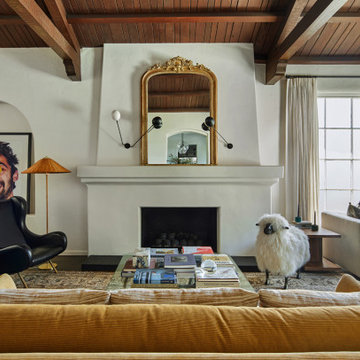
Living Room
Inspiration for a large mediterranean formal and open concept dark wood floor, brown floor and wood ceiling living room remodel in Los Angeles with white walls, a standard fireplace, a plaster fireplace and no tv
Inspiration for a large mediterranean formal and open concept dark wood floor, brown floor and wood ceiling living room remodel in Los Angeles with white walls, a standard fireplace, a plaster fireplace and no tv
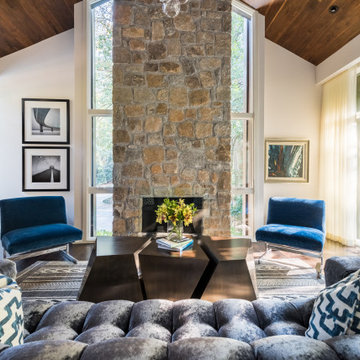
Inspiration for a large 1950s enclosed dark wood floor, brown floor and wood ceiling living room remodel in Atlanta with white walls, a standard fireplace and a stone fireplace
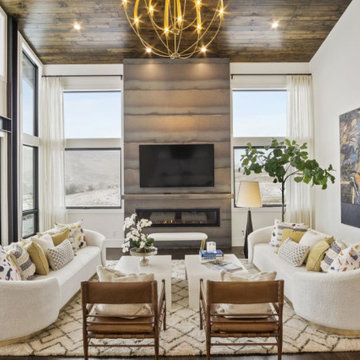
Trendy dark wood floor, brown floor and wood ceiling family room photo in Denver with white walls, a standard fireplace and a wall-mounted tv
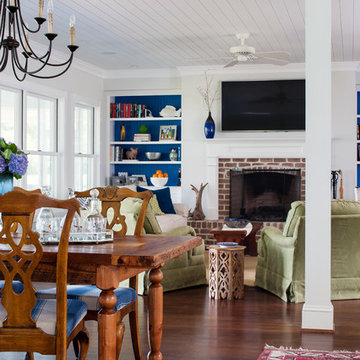
Photographer: Ansel Olson
Living room - mid-sized country open concept dark wood floor, brown floor and wood ceiling living room idea in Richmond with white walls, a standard fireplace, a wood fireplace surround and a wall-mounted tv
Living room - mid-sized country open concept dark wood floor, brown floor and wood ceiling living room idea in Richmond with white walls, a standard fireplace, a wood fireplace surround and a wall-mounted tv
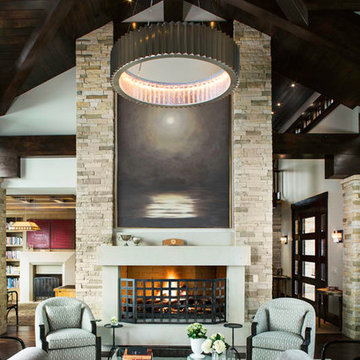
This great room wears many hats, from entertaining to lounging.
Example of a large minimalist open concept dark wood floor, wood ceiling and brick wall living room design in Salt Lake City with white walls, a standard fireplace and a stone fireplace
Example of a large minimalist open concept dark wood floor, wood ceiling and brick wall living room design in Salt Lake City with white walls, a standard fireplace and a stone fireplace
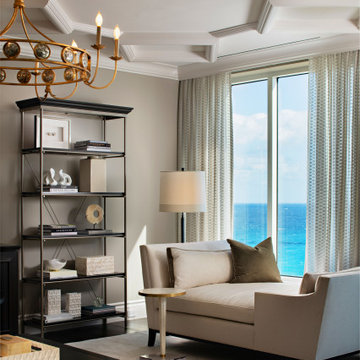
-Most of residence has glass doors, walls and windows overlooking the ocean, making ceilings the best surface for creating architectural interest
-Raise ceiling heights, reduce soffits and integrate drapery pockets in the crown to hide motorized translucent shades, blackout shades and drapery panels, all which help control heat gain and glare inherent in unit’s multi-directional ocean exposure (south, east and north)
-Patterns highlight ceilings in major rooms and accent their light fixtures

Keeping the original fireplace and darkening the floors created the perfect complement to the white walls.
Example of a mid-sized 1960s open concept dark wood floor, black floor and wood ceiling living room design in New York with a music area, a two-sided fireplace and a stone fireplace
Example of a mid-sized 1960s open concept dark wood floor, black floor and wood ceiling living room design in New York with a music area, a two-sided fireplace and a stone fireplace
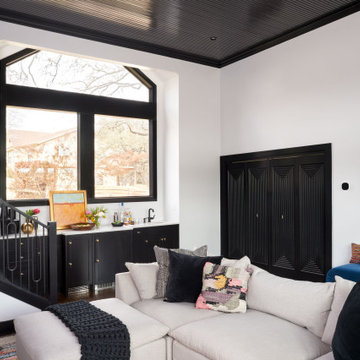
Example of a mid-sized trendy dark wood floor and wood ceiling family room design in Austin with a bar and white walls
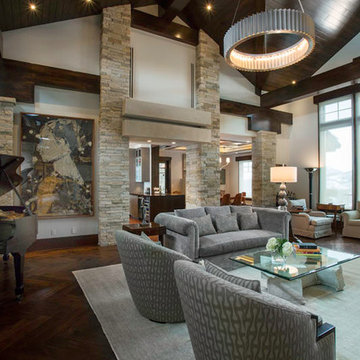
The exposed beams, chandelier, floor-to-ceiling windows, piano, and oversized art all come together to create a cohesive space that showcases the family's style and offering a comfortable place to relax.
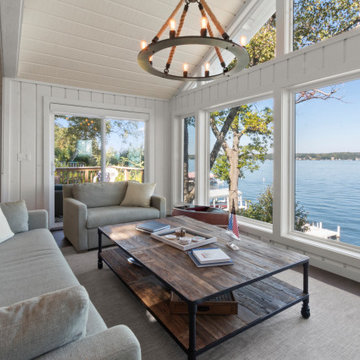
The homeowners wish-list when searching for properties in the Geneva Lake area included: low-maintenance, incredible lake views, a pier but also a house that needed a lot of work because they were searching for a true project. After months of designing and planning, a bright and open design of the great room was created to maximize the room’s incredible view of Geneva Lake. Nautical touches can be found throughout the home, including the rope detailing on the overhead light fixture, in the coffee table accessories and the child-sized replica wooden boat. The crisp, clean kitchen has thoughtful design details, like the vintage look faucet and a mosaic outline of Geneva Lake in the back splash.
This project was featured in the Summer 2019 issue of Lakeshore Living
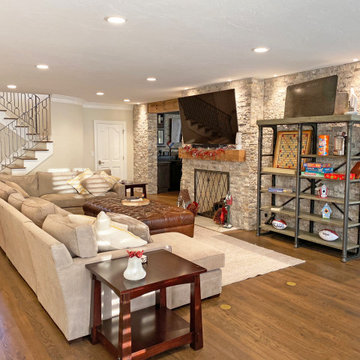
Full Lake Home Renovation
Family room - huge transitional open concept dark wood floor, brown floor, wood ceiling and brick wall family room idea in Milwaukee with gray walls, a standard fireplace, a concrete fireplace and a wall-mounted tv
Family room - huge transitional open concept dark wood floor, brown floor, wood ceiling and brick wall family room idea in Milwaukee with gray walls, a standard fireplace, a concrete fireplace and a wall-mounted tv
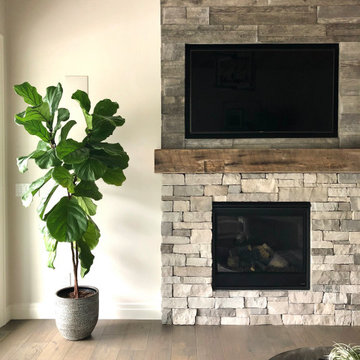
Example of a large transitional dark wood floor, gray floor and wood ceiling family room design in Other with gray walls, a standard fireplace, a stone fireplace and a wall-mounted tv
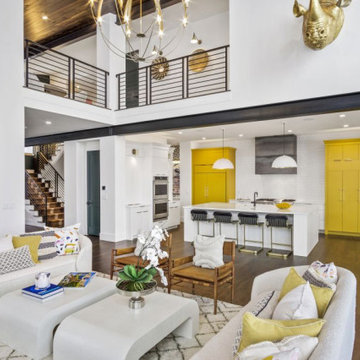
Family room - contemporary open concept dark wood floor, brown floor and wood ceiling family room idea in Denver with white walls, a standard fireplace and a wall-mounted tv
Living Space Ideas
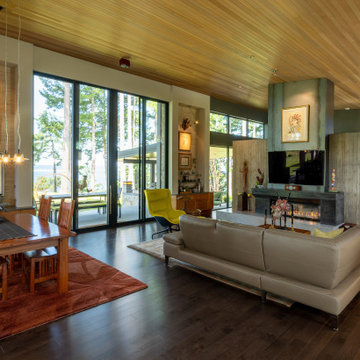
Living/dining room, looking toward library.
Mid-sized open concept dark wood floor, brown floor and wood ceiling living room library photo in Seattle with gray walls, a two-sided fireplace, a concrete fireplace and a wall-mounted tv
Mid-sized open concept dark wood floor, brown floor and wood ceiling living room library photo in Seattle with gray walls, a two-sided fireplace, a concrete fireplace and a wall-mounted tv
1









