Living Space Ideas
Refine by:
Budget
Sort by:Popular Today
1 - 20 of 347 photos
Item 1 of 3

Great room of our First Home Floor Plan. Great room is open to the kitchen, dining and porch area. Shiplap stained then painted white leaving nickel gap dark stained to coordinate with age gray ceiling.
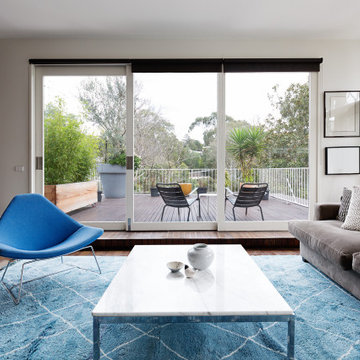
Living room - contemporary dark wood floor, brown floor and wood wall living room idea in Jacksonville with brown walls

-Renovation of waterfront high-rise residence
-Most of residence has glass doors, walls and windows overlooking the ocean, making ceilings the best surface for creating architectural interest
-Raise ceiling heights, reduce soffits and integrate drapery pockets in the crown to hide motorized translucent shades, blackout shades and drapery panels, all which help control heat gain and glare inherent in unit’s multi-directional ocean exposure (south, east and north)
-Patterns highlight ceilings in major rooms and accent their light fixtures
Andy Frame Photography
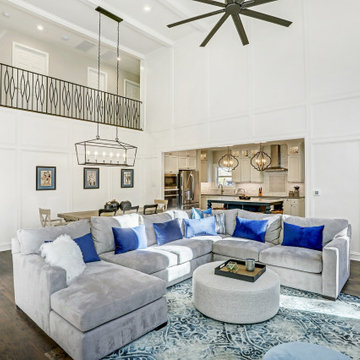
The home was built in 1962 and had dark paneling installed throughout. This paneling, now with special treatment, has been refinished and painted white to make a very dark room light and airy. An area in the family room has been designated as dining room space, seating eight guests. A bookcase has been expanded and built into a beautiful cabinet storing essentials for wine tasting as well as serving pieces. The once "crash family room" now serves the entire family as a gathering space for many happy occasions. Note the new iron railing, new ceiling fan, and abundant recessed cans in upstairs hallway.
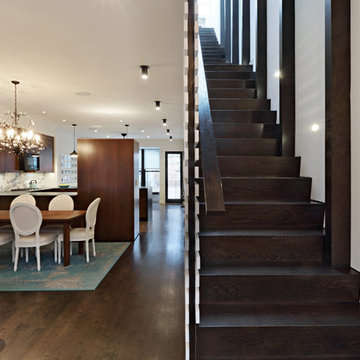
Tom SibleyFull gut renovation and facade restoration of an historic 1850s wood-frame townhouse. The current owners found the building as a decaying, vacant SRO (single room occupancy) dwelling with approximately 9 rooming units. The building has been converted to a two-family house with an owner’s triplex over a garden-level rental.
Due to the fact that the very little of the existing structure was serviceable and the change of occupancy necessitated major layout changes, nC2 was able to propose an especially creative and unconventional design for the triplex. This design centers around a continuous 2-run stair which connects the main living space on the parlor level to a family room on the second floor and, finally, to a studio space on the third, thus linking all of the public and semi-public spaces with a single architectural element. This scheme is further enhanced through the use of a wood-slat screen wall which functions as a guardrail for the stair as well as a light-filtering element tying all of the floors together, as well its culmination in a 5’ x 25’ skylight.
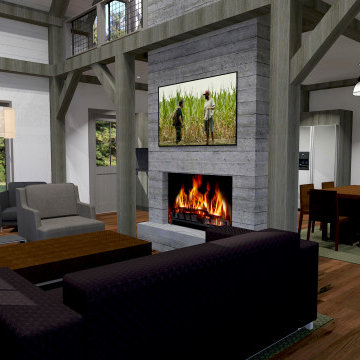
Great room view of fireplace made from board formed concrete
Family room - mid-sized farmhouse loft-style dark wood floor, brown floor, exposed beam and wood wall family room idea in Boston with gray walls, a two-sided fireplace, a concrete fireplace and a wall-mounted tv
Family room - mid-sized farmhouse loft-style dark wood floor, brown floor, exposed beam and wood wall family room idea in Boston with gray walls, a two-sided fireplace, a concrete fireplace and a wall-mounted tv

This modern take on a French Country home incorporates sleek custom-designed built-in shelving. The shape and size of each shelf were intentionally designed and perfectly houses a unique raw wood sculpture. A chic color palette of warm neutrals, greys, blacks, and hints of metallics seep throughout this space and the neighboring rooms, creating a design that is striking and cohesive.
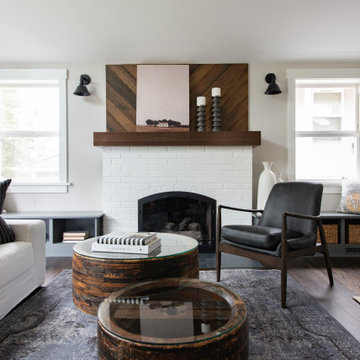
Example of a large transitional open concept dark wood floor, brown floor, exposed beam and wood wall living room design in Seattle with white walls, a standard fireplace and a brick fireplace
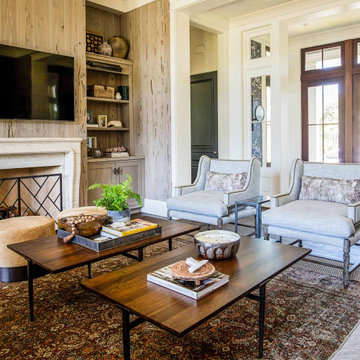
Pecky cypress walls, custom built-ins, and cast stone fireplace mantle.
Dark wood floor, brown floor and wood wall living room photo in Other with a standard fireplace and a stone fireplace
Dark wood floor, brown floor and wood wall living room photo in Other with a standard fireplace and a stone fireplace
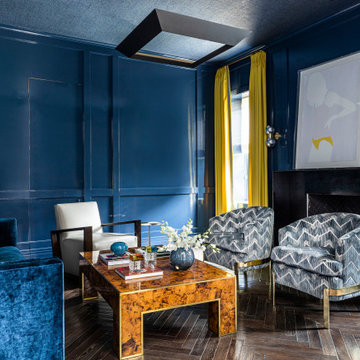
Dark wood floor, brown floor, wallpaper ceiling and wood wall family room photo in Houston with blue walls, a standard fireplace and a metal fireplace
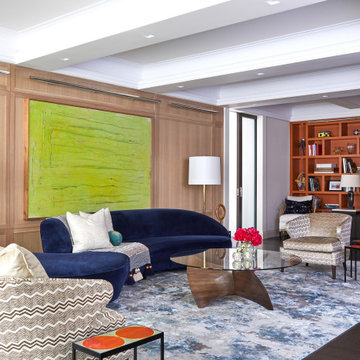
Trendy open concept dark wood floor, brown floor, tray ceiling and wood wall living room photo in New York with white walls

A family study room painted in navy blue. The room features a bookshelf and a lot of textures.
Example of a large farmhouse open concept dark wood floor, brown floor and wood wall family room library design in Nashville with blue walls, no fireplace and no tv
Example of a large farmhouse open concept dark wood floor, brown floor and wood wall family room library design in Nashville with blue walls, no fireplace and no tv
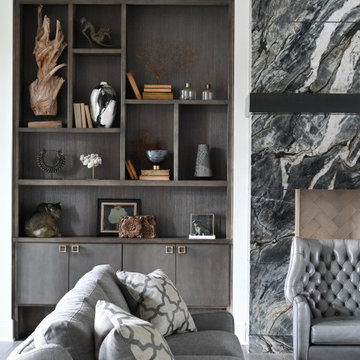
This modern take on a French Country home incorporates sleek custom-designed built-in shelving. The shape and size of each shelf were intentionally designed and perfectly houses a unique raw wood sculpture. The fireplace wall is bold book-matched black and white marble, and the star of the living area. It complements the industrial elements of the neighboring kitchen. A chic color palette of warm neutrals, greys, blacks, and hints of metallics seep throughout this space and the neighboring rooms, creating a design that is striking and cohesive.
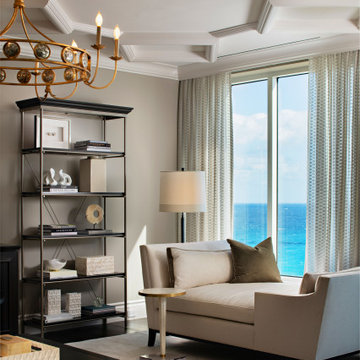
-Most of residence has glass doors, walls and windows overlooking the ocean, making ceilings the best surface for creating architectural interest
-Raise ceiling heights, reduce soffits and integrate drapery pockets in the crown to hide motorized translucent shades, blackout shades and drapery panels, all which help control heat gain and glare inherent in unit’s multi-directional ocean exposure (south, east and north)
-Patterns highlight ceilings in major rooms and accent their light fixtures
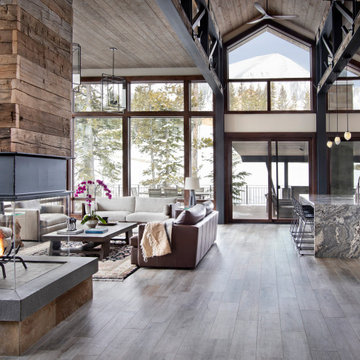
Minimalist open concept dark wood floor, exposed beam and wood wall living room photo in Other with a two-sided fireplace and a stone fireplace

Example of a large transitional formal and loft-style dark wood floor, brown floor, coffered ceiling and wood wall living room design in Chicago with white walls, a standard fireplace, a wood fireplace surround and a wall-mounted tv
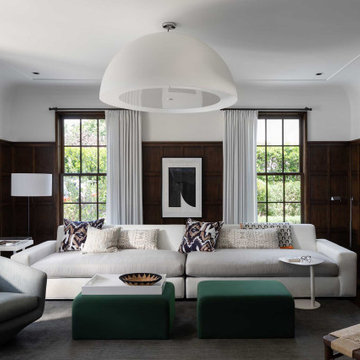
Wall color - SW 7005 Pure White
Inspiration for a mid-sized transitional enclosed dark wood floor, brown floor and wood wall family room remodel in Austin with brown walls and a wall-mounted tv
Inspiration for a mid-sized transitional enclosed dark wood floor, brown floor and wood wall family room remodel in Austin with brown walls and a wall-mounted tv
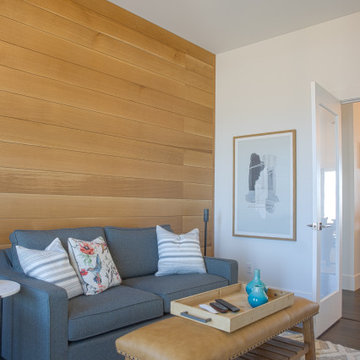
TV Room
Inspiration for a small modern enclosed dark wood floor, brown floor and wood wall family room remodel in Seattle with white walls and a wall-mounted tv
Inspiration for a small modern enclosed dark wood floor, brown floor and wood wall family room remodel in Seattle with white walls and a wall-mounted tv
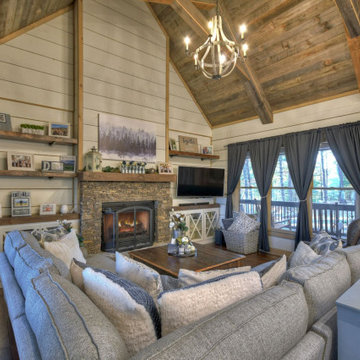
Great room of our First Home Floor Plan. Great room is open to the kitchen, dining and porch area. Shiplap stained then painted white leaving nickel gap dark stained to coordinate with age gray ceiling.
Living Space Ideas
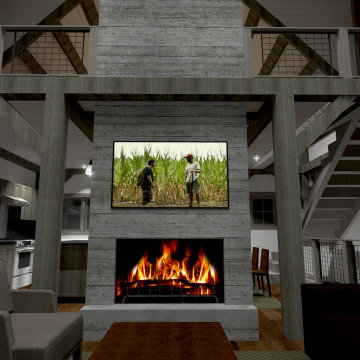
Great room view of fireplace made from board formed concrete
Example of a mid-sized farmhouse loft-style dark wood floor, brown floor, exposed beam and wood wall family room design in Boston with gray walls, a two-sided fireplace, a concrete fireplace and a wall-mounted tv
Example of a mid-sized farmhouse loft-style dark wood floor, brown floor, exposed beam and wood wall family room design in Boston with gray walls, a two-sided fireplace, a concrete fireplace and a wall-mounted tv
1









