Living Space Ideas
Refine by:
Budget
Sort by:Popular Today
1 - 20 of 25 photos
Item 1 of 3
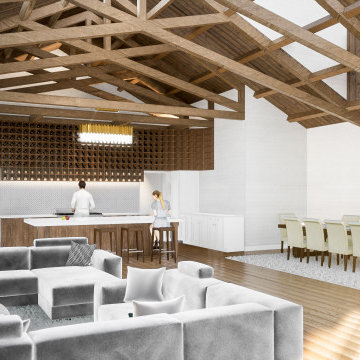
Living room - mid-sized farmhouse open concept painted wood floor, brown floor, wood ceiling and wood wall living room idea in San Francisco with white walls and a wall-mounted tv
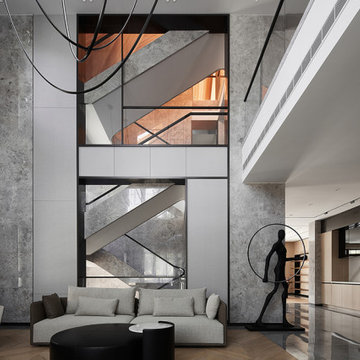
Designer Haifeng Shi broke the conventional design, met the living needs of a family at different stages through ingenious layout and extreme design.
The original basement was transformed into an above-ground space, turning into a beautiful and transparent garden floor, with a good connection between indoor and outdoor. The living room is modern in shape, and the modern artwork makes people experience. This is a comfortable and peaceful villa.
The warm herringbone floor is matched with calm marble. The collision and complementarity of the two materials give people a visual surprise. The same material appears in other spaces in different forms, and the decorative materials are inherited and combined in different functional areas, creating a sense of rhythm and rhythm, showing the casualness of modern lifestyle.
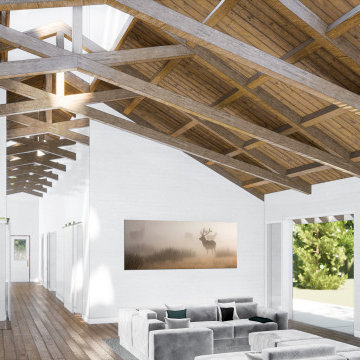
Inspiration for a mid-sized country open concept painted wood floor, brown floor, wood ceiling and wood wall living room remodel in San Francisco with white walls and a wall-mounted tv
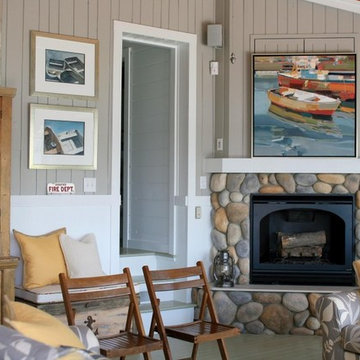
Living room - coastal enclosed painted wood floor, gray floor, wood ceiling and wall paneling living room idea in Grand Rapids with gray walls, a standard fireplace, a stacked stone fireplace and a concealed tv
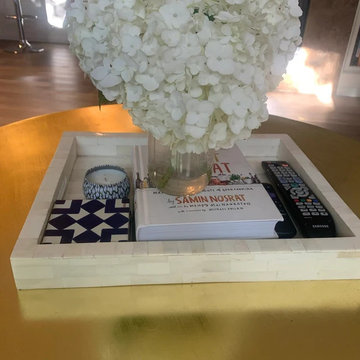
Handmade Bone Inlay Wooden Modern Straped Pattern Serving Tray Furniture .
Living room - mid-sized open concept painted wood floor, gray floor, wood ceiling and wood wall living room idea in Las Vegas with a music area, gray walls, no fireplace, a wood fireplace surround and no tv
Living room - mid-sized open concept painted wood floor, gray floor, wood ceiling and wood wall living room idea in Las Vegas with a music area, gray walls, no fireplace, a wood fireplace surround and no tv
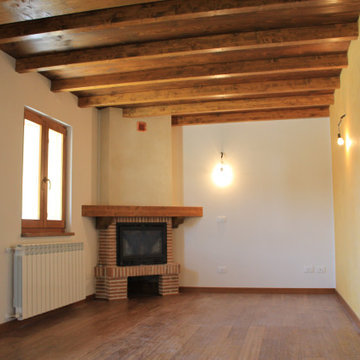
Living room - mid-sized traditional painted wood floor, brown floor and wood ceiling living room idea in Other with yellow walls, a corner fireplace and a brick fireplace
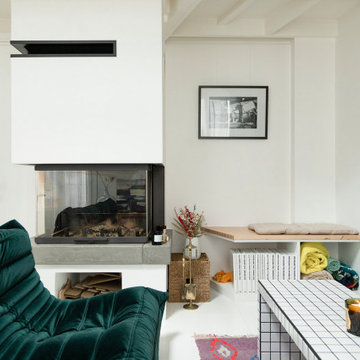
Ce duplex de 100m² en région parisienne a fait l’objet d’une rénovation partielle par nos équipes ! L’objectif était de rendre l’appartement à la fois lumineux et convivial avec quelques touches de couleur pour donner du dynamisme.
Nous avons commencé par poncer le parquet avant de le repeindre, ainsi que les murs, en blanc franc pour réfléchir la lumière. Le vieil escalier a été remplacé par ce nouveau modèle en acier noir sur mesure qui contraste et apporte du caractère à la pièce.
Nous avons entièrement refait la cuisine qui se pare maintenant de belles façades en bois clair qui rappellent la salle à manger. Un sol en béton ciré, ainsi que la crédence et le plan de travail ont été posés par nos équipes, qui donnent un côté loft, que l’on retrouve avec la grande hauteur sous-plafond et la mezzanine. Enfin dans le salon, de petits rangements sur mesure ont été créé, et la décoration colorée donne du peps à l’ensemble.
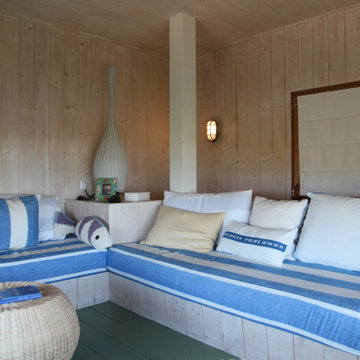
Living room - small farmhouse loft-style painted wood floor, beige floor, wood ceiling and wood wall living room idea in Other with beige walls
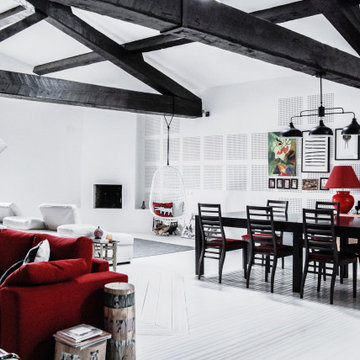
Bienvenue dans le projet LOFT 06.
Un joli loft situé à Saint-Assiscle à Perpignan ! L'idée a été de transformer ce loft dans un large espace lumineux ! Entre style arty et contemporain, l'objectif était d'unifier les deux étages et tous les espaces du logement.
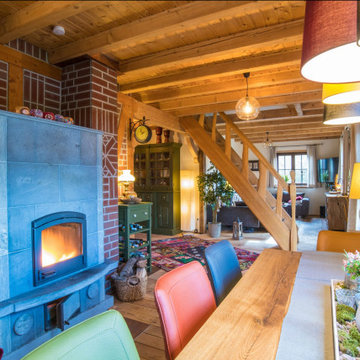
Inspiration for a cottage open concept painted wood floor, wood ceiling and brick wall living room remodel in Bremen with a wood stove and a tile fireplace
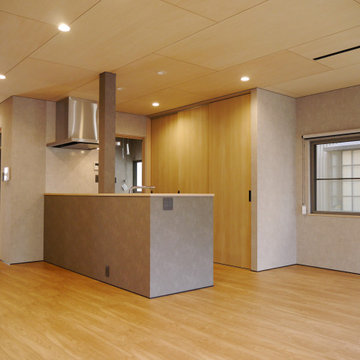
Inspiration for a mid-sized industrial open concept painted wood floor, wood ceiling and wallpaper living room remodel in Other with gray walls and a wall-mounted tv
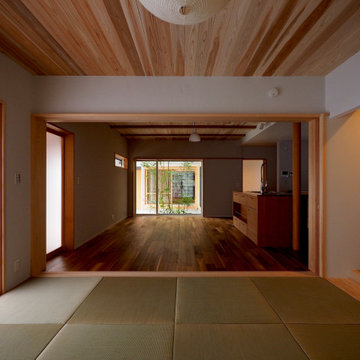
Mid-sized painted wood floor and wood ceiling living room photo in Nagoya with no fireplace
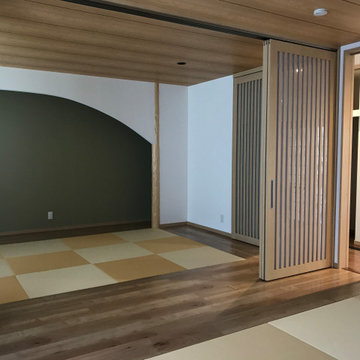
Family room - large modern painted wood floor, brown floor and wood ceiling family room idea in Kyoto with white walls
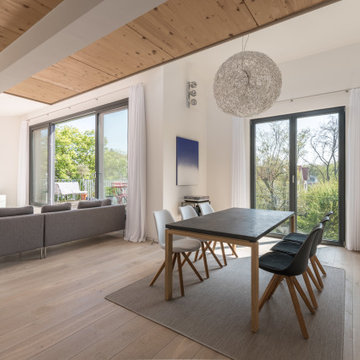
Offener Wohnbereich mit Esszimmer und großzügigen Fenstern Richtung Garten.
Trendy loft-style painted wood floor and wood ceiling living room photo in Cologne
Trendy loft-style painted wood floor and wood ceiling living room photo in Cologne
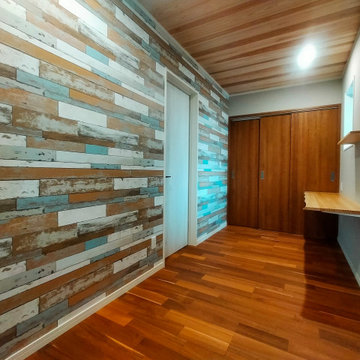
本宅と増築部分のハナレをつなぐホール部分。ご主人がどうしても使ってみたいという壁紙を一面アクセントにしました。
Inspiration for a mid-sized scandinavian enclosed painted wood floor, brown floor, wood ceiling and wallpaper family room library remodel in Other with gray walls, no fireplace and no tv
Inspiration for a mid-sized scandinavian enclosed painted wood floor, brown floor, wood ceiling and wallpaper family room library remodel in Other with gray walls, no fireplace and no tv
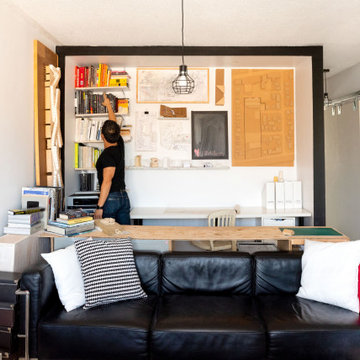
Compact office looks on to the living room area.
Small minimalist enclosed painted wood floor, white floor, wood ceiling and wood wall family room library photo in Ottawa with a wall-mounted tv
Small minimalist enclosed painted wood floor, white floor, wood ceiling and wood wall family room library photo in Ottawa with a wall-mounted tv
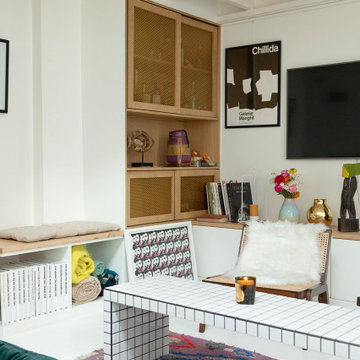
Ce duplex de 100m² en région parisienne a fait l’objet d’une rénovation partielle par nos équipes ! L’objectif était de rendre l’appartement à la fois lumineux et convivial avec quelques touches de couleur pour donner du dynamisme.
Nous avons commencé par poncer le parquet avant de le repeindre, ainsi que les murs, en blanc franc pour réfléchir la lumière. Le vieil escalier a été remplacé par ce nouveau modèle en acier noir sur mesure qui contraste et apporte du caractère à la pièce.
Nous avons entièrement refait la cuisine qui se pare maintenant de belles façades en bois clair qui rappellent la salle à manger. Un sol en béton ciré, ainsi que la crédence et le plan de travail ont été posés par nos équipes, qui donnent un côté loft, que l’on retrouve avec la grande hauteur sous-plafond et la mezzanine. Enfin dans le salon, de petits rangements sur mesure ont été créé, et la décoration colorée donne du peps à l’ensemble.
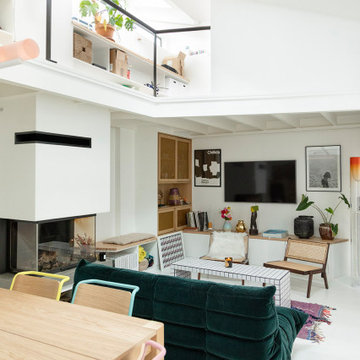
Ce duplex de 100m² en région parisienne a fait l’objet d’une rénovation partielle par nos équipes ! L’objectif était de rendre l’appartement à la fois lumineux et convivial avec quelques touches de couleur pour donner du dynamisme.
Nous avons commencé par poncer le parquet avant de le repeindre, ainsi que les murs, en blanc franc pour réfléchir la lumière. Le vieil escalier a été remplacé par ce nouveau modèle en acier noir sur mesure qui contraste et apporte du caractère à la pièce.
Nous avons entièrement refait la cuisine qui se pare maintenant de belles façades en bois clair qui rappellent la salle à manger. Un sol en béton ciré, ainsi que la crédence et le plan de travail ont été posés par nos équipes, qui donnent un côté loft, que l’on retrouve avec la grande hauteur sous-plafond et la mezzanine. Enfin dans le salon, de petits rangements sur mesure ont été créé, et la décoration colorée donne du peps à l’ensemble.
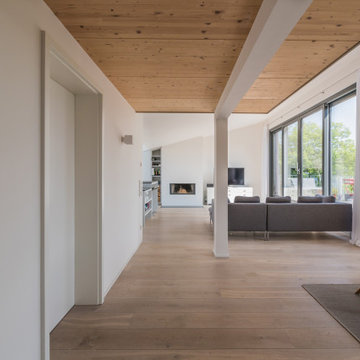
Offener Wohnbereich mit Esszimmer und großzügigen Fenstern Richtung Garten.
Inspiration for a contemporary loft-style painted wood floor and wood ceiling living room remodel in Cologne with a standard fireplace
Inspiration for a contemporary loft-style painted wood floor and wood ceiling living room remodel in Cologne with a standard fireplace
Living Space Ideas
1









