All Fireplaces Living Space Ideas
Refine by:
Budget
Sort by:Popular Today
1 - 20 of 330 photos
Item 1 of 3
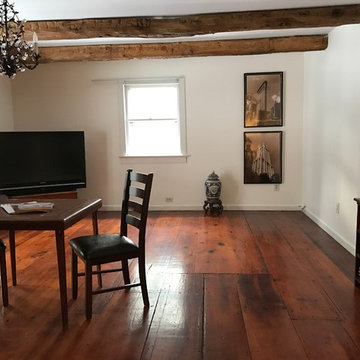
Example of a mid-sized mountain style enclosed plywood floor family room design in New York with white walls, a tv stand, a standard fireplace and a brick fireplace

This rustically finished three-season porch features a stone fireplace and views high into the wooded acres beyond and with two doors open to the great room beyond, this relatively small residence can become a great space for entertaining a large amount of people.
Photo Credit: David A. Beckwith

The client's favorite "post small children" color palette of sand, cream and celery sings in the key of "chic" in this cleverly done vaulted room. Dramatic chandelier and patterned rug keep the room feeling cozy, as do the green worsted wool custom draperies with tuxedo pleating.
David Van Scott
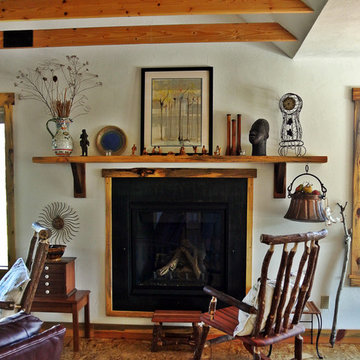
Example of an eclectic plywood floor living room design in Albuquerque with a standard fireplace
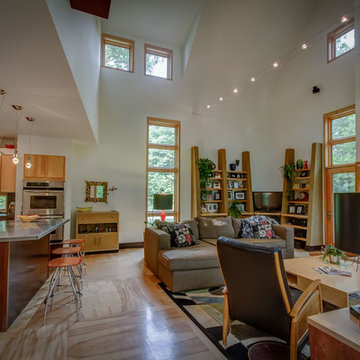
Example of a large trendy open concept plywood floor living room design in Minneapolis with a standard fireplace and a concrete fireplace
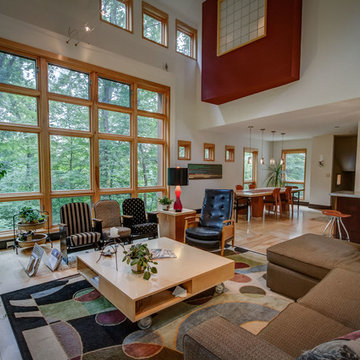
View towards dining. The red cantilevered 'bump' is the master bedroom's bed/headboard on the floor above.
Inspiration for a large contemporary open concept plywood floor living room remodel in Minneapolis with a standard fireplace and a concrete fireplace
Inspiration for a large contemporary open concept plywood floor living room remodel in Minneapolis with a standard fireplace and a concrete fireplace

A double-deck house in Tampa, Florida with a garden and swimming pool is currently under construction. The owner's idea was to create a monochrome interior in gray tones. We added turquoise and beige colors to soften it. For the floors we designed wooden parquet in the shade of oak wood. The built in bio fireplace is a symbol of the home sweet home feel. We used many textiles, mainly curtains and carpets, to make the family space more cosy. The dining area is dominated by a beautiful chandelier with crystal balls from the US store Restoration Hardware and to it wall lamps next to fireplace in the same set. The center of the living area creates comfortable sofa, elegantly complemented by the design side glass tables with recessed wooden branche, also from Restoration Hardware There is also a built-in library with backlight, which fills the unused space next to door. The whole house is lit by lots of led strips in the ceiling. I believe we have created beautiful, luxurious and elegant living for the young family :-)
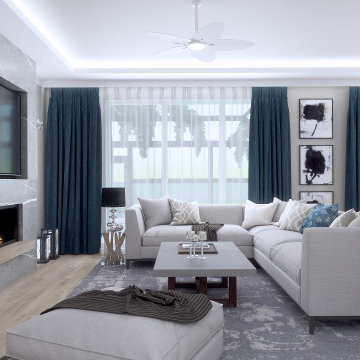
A double-deck house in Tampa, Florida with a garden and swimming pool is currently under construction. The owner's idea was to create a monochrome interior in gray tones. We added turquoise and beige colors to soften it. For the floors we designed wooden parquet in the shade of oak wood. The built in bio fireplace is a symbol of the home sweet home feel. We used many textiles, mainly curtains and carpets, to make the family space more cosy. The dining area is dominated by a beautiful chandelier with crystal balls from the US store Restoration Hardware and to it wall lamps next to fireplace in the same set. The center of the living area creates comfortable sofa, elegantly complemented by the design side glass tables with recessed wooden branche, also from Restoration Hardware There is also a built-in library with backlight, which fills the unused space next to door. The whole house is lit by lots of led strips in the ceiling. I believe we have created beautiful, luxurious and elegant living for the young family :-)
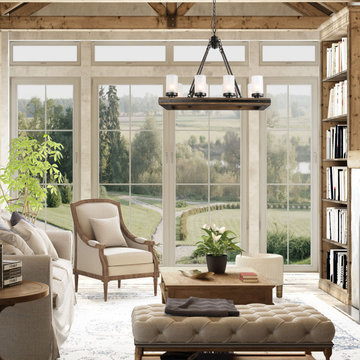
LALUZ Home offers more than just distinctively beautiful home products. We've also backed each style with award-winning craftsmanship, unparalleled quality
and superior service. We believe that the products you choose from LALUZ Home should exceed functionality and transform your spaces into stunning, inspiring settings.
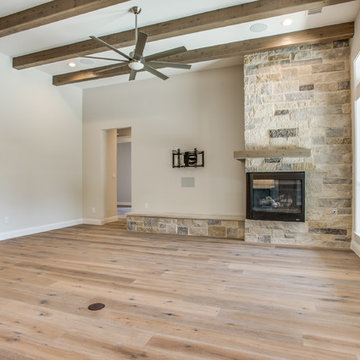
Example of a mid-sized transitional open concept plywood floor and brown floor living room design in Dallas with beige walls, a corner fireplace and a brick fireplace
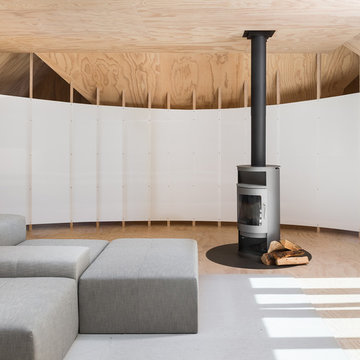
Photo by: Haris Kenjar
Family room - scandinavian loft-style plywood floor family room idea in Seattle with a wood stove
Family room - scandinavian loft-style plywood floor family room idea in Seattle with a wood stove
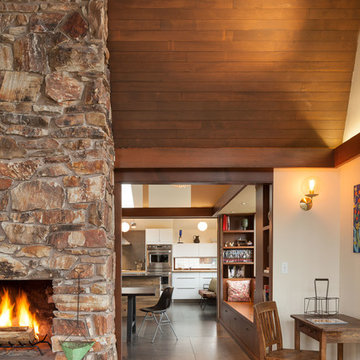
The original 60's granite fireplace and fir slat ceilings were kept, and showcased.
Photograph by William Wright
Mid-sized trendy open concept plywood floor living room photo in Seattle with white walls, a standard fireplace and a stone fireplace
Mid-sized trendy open concept plywood floor living room photo in Seattle with white walls, a standard fireplace and a stone fireplace
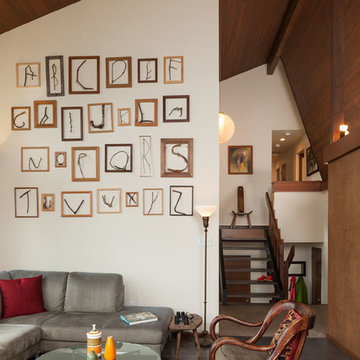
Wonderful collection of found alphabetical twigs and branches are artfully arranged on a gallery wall.
Photograph by William Wright
Living room - mid-sized contemporary open concept plywood floor living room idea in Seattle with white walls, a standard fireplace and a stone fireplace
Living room - mid-sized contemporary open concept plywood floor living room idea in Seattle with white walls, a standard fireplace and a stone fireplace
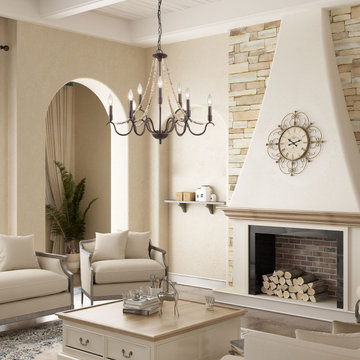
This aged chandelier features distressed wood beads that create a small fall, which give us a unique and elegant charm. The classic chandelier gets a rustic update with a brown finish and flower shape. It is ideal for a dining room, kitchen, bedroom, living room, and foyer. The chandelier brings a creativity and love for transforming houses into beautiful spaces.
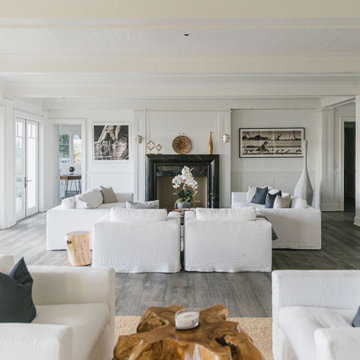
Burdge Architects- Traditional Cape Cod Style Home. Located in Malibu, CA.
Traditional coastal home interior.
Huge beach style formal and open concept plywood floor and white floor living room photo in Los Angeles with white walls, a standard fireplace and a stone fireplace
Huge beach style formal and open concept plywood floor and white floor living room photo in Los Angeles with white walls, a standard fireplace and a stone fireplace
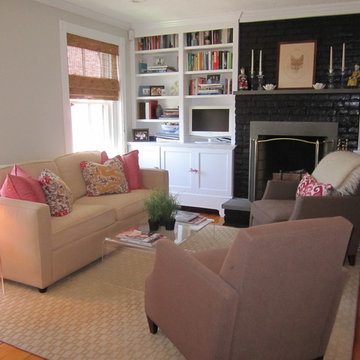
Cozy apartment livingroom
Mid-sized transitional formal and enclosed plywood floor living room photo in Boston with white walls, a standard fireplace, a brick fireplace and no tv
Mid-sized transitional formal and enclosed plywood floor living room photo in Boston with white walls, a standard fireplace, a brick fireplace and no tv
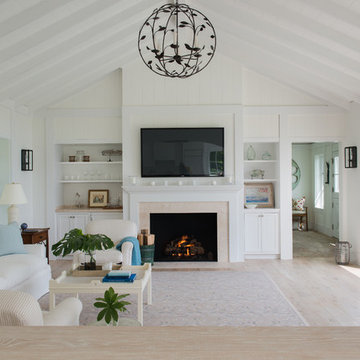
Example of a large country enclosed plywood floor and beige floor family room design in San Francisco with white walls, a standard fireplace, a tile fireplace and a wall-mounted tv
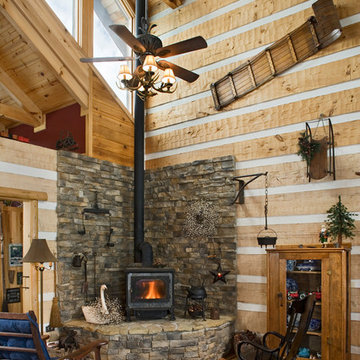
Inspiration for a large rustic open concept plywood floor and brown floor living room remodel in Louisville with brown walls and a wood stove
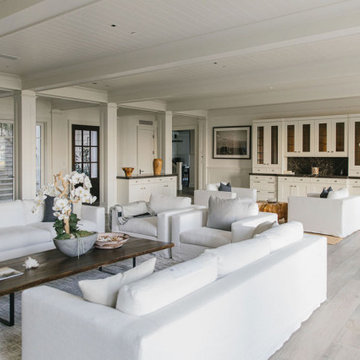
Burdge Architects- Traditional Cape Cod Style Home. Located in Malibu, CA.
Traditional coastal home interior.
Inspiration for a huge coastal formal and open concept plywood floor and white floor living room remodel in Los Angeles with white walls, a standard fireplace and a stone fireplace
Inspiration for a huge coastal formal and open concept plywood floor and white floor living room remodel in Los Angeles with white walls, a standard fireplace and a stone fireplace
All Fireplaces Living Space Ideas
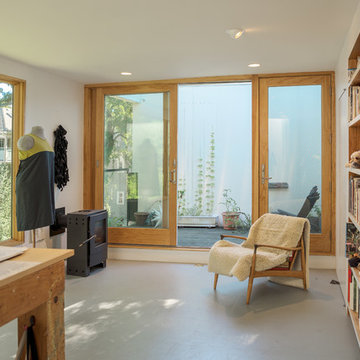
Photo Credit: Warren Patterson
Inspiration for a mid-sized modern loft-style plywood floor and gray floor living room library remodel in Boston with white walls and a wood stove
Inspiration for a mid-sized modern loft-style plywood floor and gray floor living room library remodel in Boston with white walls and a wood stove
1









