Living Space Ideas
Refine by:
Budget
Sort by:Popular Today
1 - 20 of 183 photos
Item 1 of 3
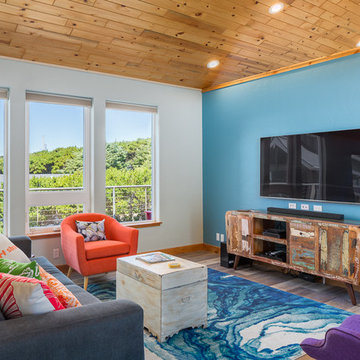
ReDesign space above garage. Now guest suites for VRBO in Waldport, Oregon. Media, living space, bathroom, two bedrooms, pull out sleepers, and kitchen with ocean front view.
Cody Cha Photography. VRBO # 255539
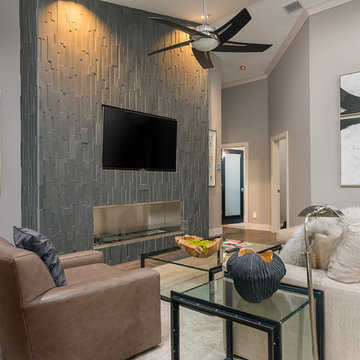
Great Room with Focus Wall
Example of a large transitional open concept laminate floor and multicolored floor family room design in Tampa with gray walls, a media wall, a ribbon fireplace and a concrete fireplace
Example of a large transitional open concept laminate floor and multicolored floor family room design in Tampa with gray walls, a media wall, a ribbon fireplace and a concrete fireplace
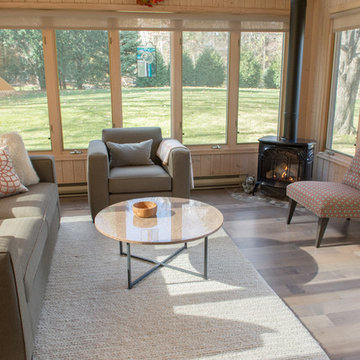
Inspiration for a mid-sized 1950s laminate floor and multicolored floor sunroom remodel in Minneapolis with a corner fireplace, a metal fireplace and a standard ceiling
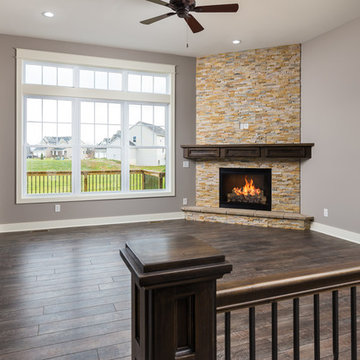
DJZ Photography
This comfortable gathering room exhibits 11 foot ceilings as well as an alluring corner stone to ceiling fireplace. The home is complete with 5 bedrooms, 3.5-bathrooms, a 3-stall garage and multiple custom features giving you and your family over 3,000 sq ft of elegant living space with plenty of room to move about, or relax.
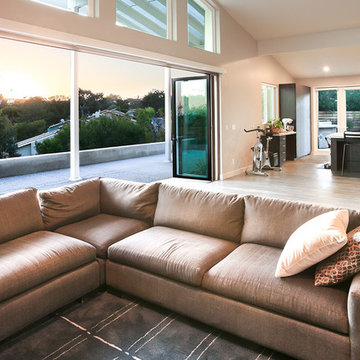
The indoor/outdoor transitional great room with living area and kitchen offers beautiful views at any time during the day.
Large trendy open concept laminate floor and multicolored floor family room photo in San Diego with beige walls, a ribbon fireplace and a tv stand
Large trendy open concept laminate floor and multicolored floor family room photo in San Diego with beige walls, a ribbon fireplace and a tv stand
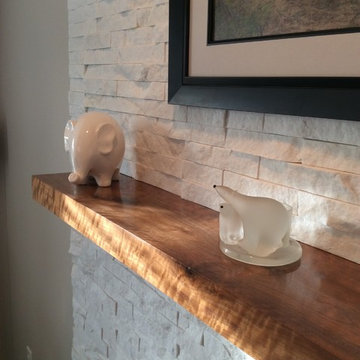
In January of 2017, I decided to remodel the entire 1st floor of my own home. I love midcentury modern style and wanted to change our tract home to a style I loved.
We removed the 3 types of flooring we had (carpet, hardwood and vinyl) and installed Coretec LVT XL Metropolis Oak throughout the 1st floor.
We chose to save money in the kitchen and paint out maple cabinetry that had yellowed, to Sherwin Williams Pure White and update all of the knobs to bar pulls. Our Formica countertops also had to go, and we replaced them with Silestone Royal Reef quartz with a square edge detail. An Artisan 16 guage undermount rectangle sink was added to complete the modern look I wanted. We additionally changed out the light fixtures in the living and dining rooms, and installed a new gas cooktop.
Our existing fireplace mantle was large and very traditional - not the style we wanted so we removed it and the tile surround and hearth. It was replaced with stacked stone to the ceiling with a curly walnut floating mantle we found on Etsy.
We have a small 1/2 bath on the 1st floor and we changed out the lighting to LED bulbs, added a new midcentury mirror and installed Coretec LVT flooring to replace the vinyl flooring.
This project took a month to complete and we love the transformation. We no longer have a home that looks like our neighbors - on the inside!
To complete the remodel we purchased a midcentury modern sofa and dining set.

This Park City Ski Loft remodeled for it's Texas owner has a clean modern airy feel, with rustic and industrial elements. Park City is known for utilizing mountain modern and industrial elements in it's design. We wanted to tie those elements in with the owner's farm house Texas roots.
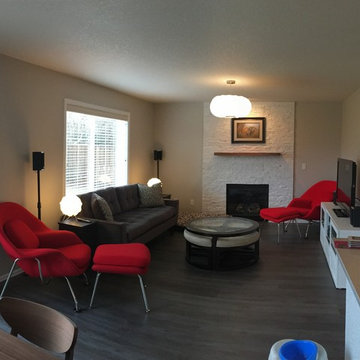
In January of 2017, I decided to remodel the entire 1st floor of my own home. I love midcentury modern style and wanted to change our tract home to a style I loved.
We removed the 3 types of flooring we had (carpet, hardwood and vinyl) and installed Coretec LVT XL Metropolis Oak throughout the 1st floor.
We chose to save money in the kitchen and paint out maple cabinetry that had yellowed, to Sherwin Williams Pure White and update all of the knobs to bar pulls. Our Formica countertops also had to go, and we replaced them with Silestone Royal Reef quartz with a square edge detail. An Artisan 16 guage undermount rectangle sink was added to complete the modern look I wanted. We additionally changed out the light fixtures in the living and dining rooms, and installed a new gas cooktop.
Our existing fireplace mantle was large and very traditional - not the style we wanted so we removed it and the tile surround and hearth. It was replaced with stacked stone to the ceiling with a curly walnut floating mantle we found on Etsy.
We have a small 1/2 bath on the 1st floor and we changed out the lighting to LED bulbs, added a new midcentury mirror and installed Coretec LVT flooring to replace the vinyl flooring.
This project took a month to complete and we love the transformation. We no longer have a home that looks like our neighbors - on the inside!
To complete the remodel we purchased a midcentury modern sofa and dining set.
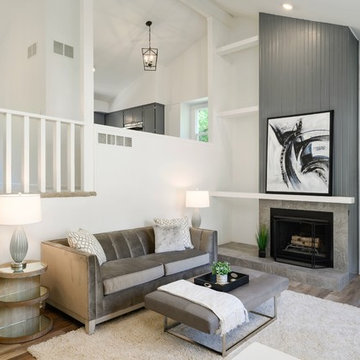
#remake #fireplace #livingroom #grey #stylishstagingks #styl;ishstaging&design
Trendy laminate floor and multicolored floor living room photo in Kansas City with gray walls, a standard fireplace and a tile fireplace
Trendy laminate floor and multicolored floor living room photo in Kansas City with gray walls, a standard fireplace and a tile fireplace
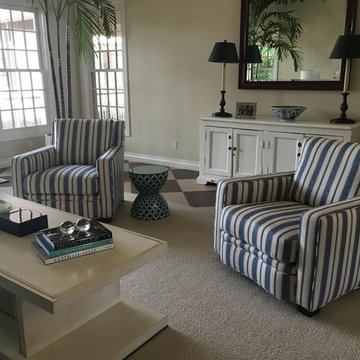
Inspiration for a large coastal open concept multicolored floor and laminate floor living room remodel in Miami with beige walls, no fireplace and no tv

DJZ Photography
This comfortable gathering room exhibits 11 foot ceilings as well as an alluring corner stone to ceiling fireplace. The home is complete with 5 bedrooms, 3.5-bathrooms, a 3-stall garage and multiple custom features giving you and your family over 3,000 sq ft of elegant living space with plenty of room to move about, or relax.
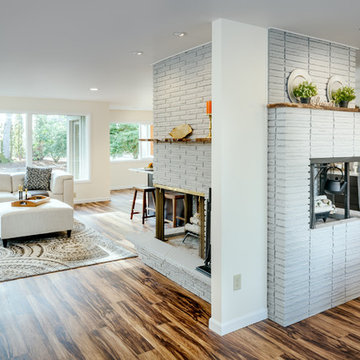
David Paul Bayles
Mid-sized trendy open concept laminate floor and multicolored floor living room photo in Other with white walls, a corner fireplace and a brick fireplace
Mid-sized trendy open concept laminate floor and multicolored floor living room photo in Other with white walls, a corner fireplace and a brick fireplace
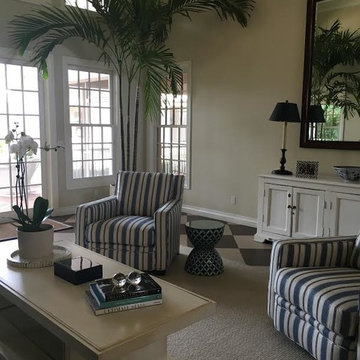
Large beach style open concept laminate floor and multicolored floor living room photo in Miami with beige walls, no fireplace and no tv
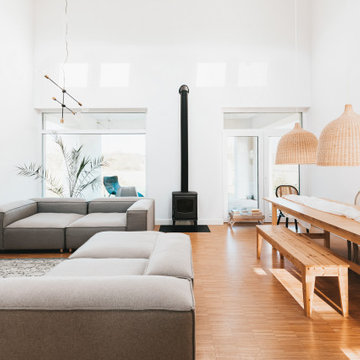
Living room interior design, modern coastal style with minimalist furniture, custom-made wood dining table, fire place, and rattan pendant lights.
Example of a large minimalist open concept laminate floor, multicolored floor and vaulted ceiling living room design in Seattle with white walls, a wood stove, a metal fireplace and a wall-mounted tv
Example of a large minimalist open concept laminate floor, multicolored floor and vaulted ceiling living room design in Seattle with white walls, a wood stove, a metal fireplace and a wall-mounted tv
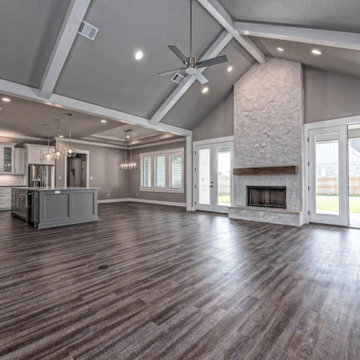
Living room - craftsman open concept laminate floor and multicolored floor living room idea in Austin with gray walls, a standard fireplace, a stone fireplace and a wall-mounted tv
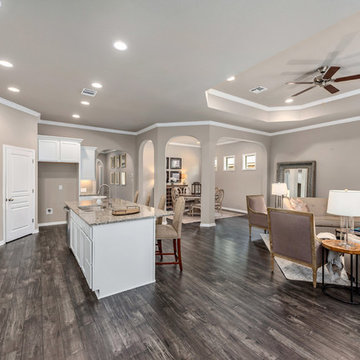
Inspiration for a mid-sized craftsman open concept laminate floor and multicolored floor family room remodel in Austin with beige walls, a corner fireplace, a stone fireplace and no tv
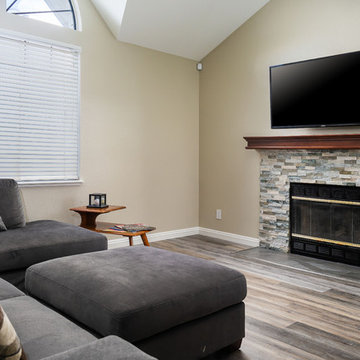
Example of a mid-sized transitional open concept laminate floor and multicolored floor family room design in Los Angeles with beige walls, a standard fireplace, a stone fireplace and a wall-mounted tv
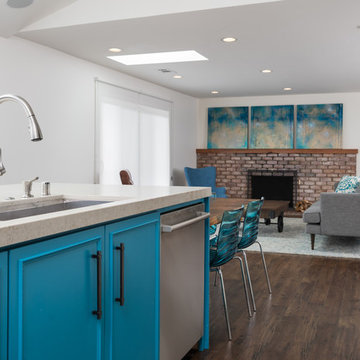
Boaz Meiri Photography.
fireplace, double-sided glass cabinets, openings to the hallway and playroom to allow visibility form kitchen, live edge wood of dining area, turquoise translucent chairs, desk area in kitchen, wine cooler, copper vent hood, coffee station, strip GFCI in the island, sub-zero fridge, handcrafted light fixtures.
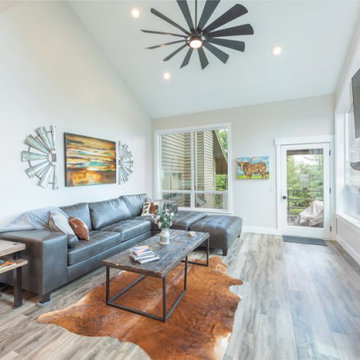
This Park City Ski Loft remodeled for it's Texas owner has a clean modern airy feel, with rustic and industrial elements. Park City is known for utilizing mountain modern and industrial elements in it's design. We wanted to tie those elements in with the owner's farm house Texas roots.
Living Space Ideas
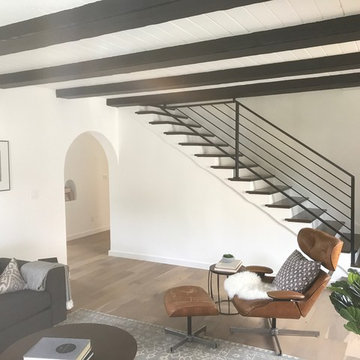
Example of a mid-sized eclectic open concept laminate floor and multicolored floor living room design in Los Angeles with white walls, a standard fireplace and a plaster fireplace
1









