Living Photos
Refine by:
Budget
Sort by:Popular Today
81 - 100 of 183 photos
Item 1 of 3
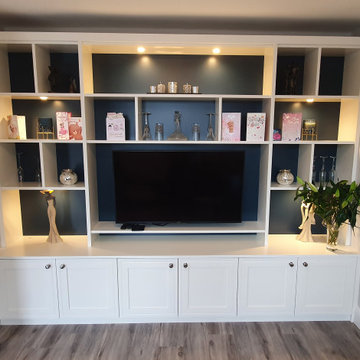
TV Unit spray painted in Pointing and Hague Blue from Farrow and Ball. In-frame shaker style doors and downlights for nice effect.
Inspiration for a mid-sized modern formal and open concept laminate floor and multicolored floor living room remodel in Dublin with gray walls and a media wall
Inspiration for a mid-sized modern formal and open concept laminate floor and multicolored floor living room remodel in Dublin with gray walls and a media wall
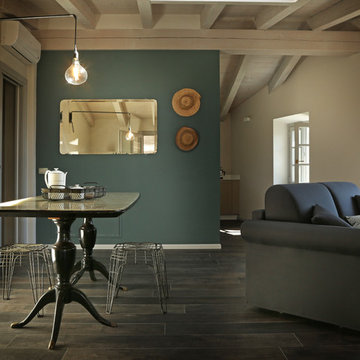
Arch. Lorenzo Viola
Living room - mid-sized country formal and open concept laminate floor and multicolored floor living room idea in Milan with multicolored walls, no fireplace and a wall-mounted tv
Living room - mid-sized country formal and open concept laminate floor and multicolored floor living room idea in Milan with multicolored walls, no fireplace and a wall-mounted tv
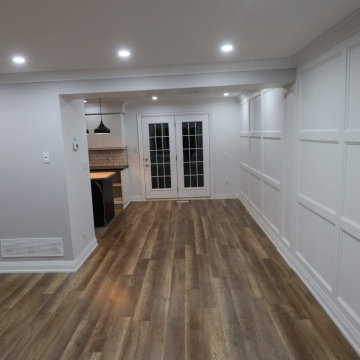
Complete renovation of the entire first floor.
We installed porcelain tiles in the kitchen matching the laminate floor in the dining and living room.
Created a large wainscotting feature wall leading from the dining room to the living room.
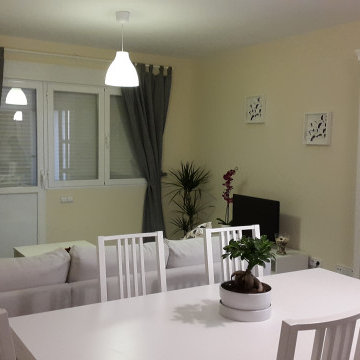
Salón y comedor unidos en un único espacio. Tonos pastel en las paredes y blancos en los muebles creando neutralidad en el espacio y calidez.
Example of a mid-sized minimalist open concept laminate floor and multicolored floor living room design in Madrid with yellow walls, no fireplace and a tv stand
Example of a mid-sized minimalist open concept laminate floor and multicolored floor living room design in Madrid with yellow walls, no fireplace and a tv stand
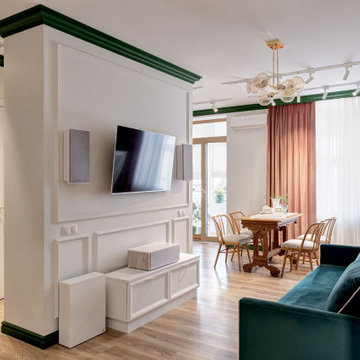
Изначально это была трех комнатная квартира. Перепланировка позволила выделить по комнате всем членам семьи и организовать кухню-гостиную для общего времяпрепровождения.
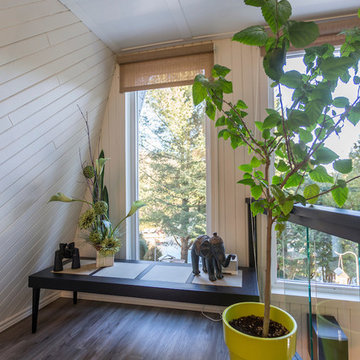
Lorraine Masse Design - photographe; Allen McEachern (photography)
Example of a mid-sized transitional open concept laminate floor and multicolored floor family room library design in Montreal with white walls, a standard fireplace, a stone fireplace and a media wall
Example of a mid-sized transitional open concept laminate floor and multicolored floor family room library design in Montreal with white walls, a standard fireplace, a stone fireplace and a media wall
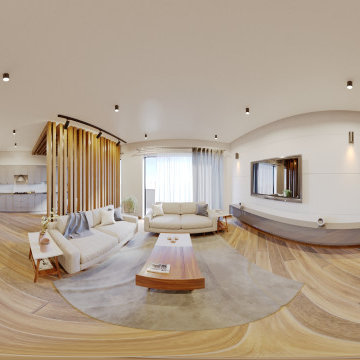
Making some 360 degree images which client can use them in VR headsets to move in the area and rotate it.
Mid-sized minimalist open concept laminate floor and multicolored floor living room photo in London with white walls, no fireplace and a wall-mounted tv
Mid-sized minimalist open concept laminate floor and multicolored floor living room photo in London with white walls, no fireplace and a wall-mounted tv
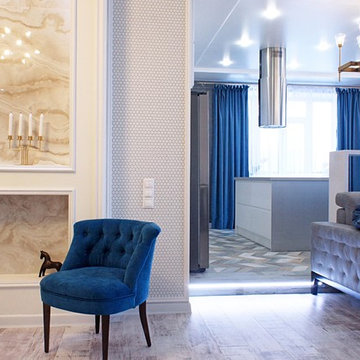
Фото: Олег Сыроквашин
Living room - large transitional open concept laminate floor and multicolored floor living room idea in Novosibirsk with white walls
Living room - large transitional open concept laminate floor and multicolored floor living room idea in Novosibirsk with white walls
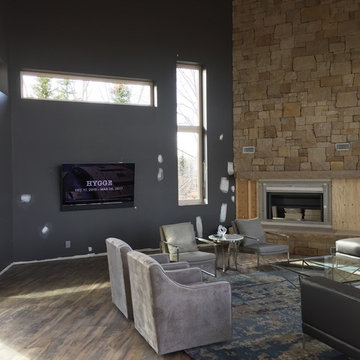
GiCor amazing home automation project for DIRTT Environmental Solutions. Project includes voice control of ALL devices; audio, video, lighting, heat, window coverings, security, cameras, home theater and more. Shading fabric is made from PLANT SUGARS. Shading motors are powered by Cat5 and controlled by Control4 Zigbee RF.
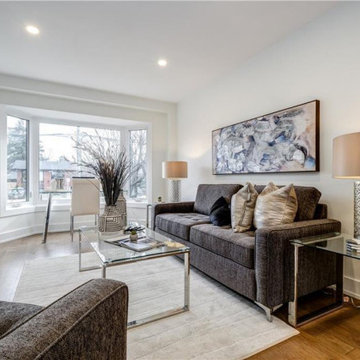
Mid-sized minimalist open concept laminate floor and multicolored floor family room photo in Ottawa with white walls and no tv
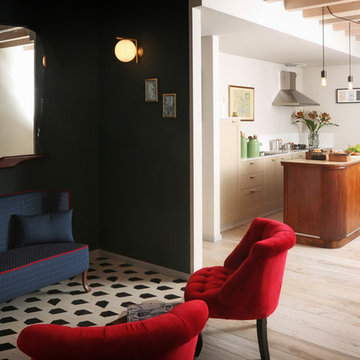
Arch. Lorenzo Viola
Family room - mid-sized farmhouse loft-style laminate floor and multicolored floor family room idea in Milan with multicolored walls, no fireplace and no tv
Family room - mid-sized farmhouse loft-style laminate floor and multicolored floor family room idea in Milan with multicolored walls, no fireplace and no tv
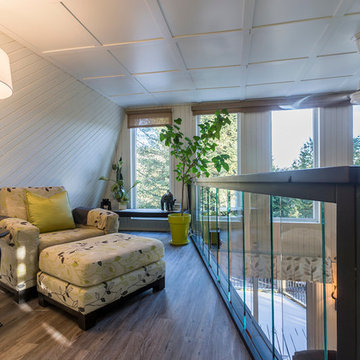
Lorraine Masse Design - photographe; Allen McEachern (photography)
Inspiration for a mid-sized transitional open concept laminate floor and multicolored floor family room library remodel in Montreal with white walls, a standard fireplace, a stone fireplace and a media wall
Inspiration for a mid-sized transitional open concept laminate floor and multicolored floor family room library remodel in Montreal with white walls, a standard fireplace, a stone fireplace and a media wall

Example of a mid-sized minimalist laminate floor and multicolored floor sunroom design in Dublin with a standard fireplace, a tile fireplace and a glass ceiling
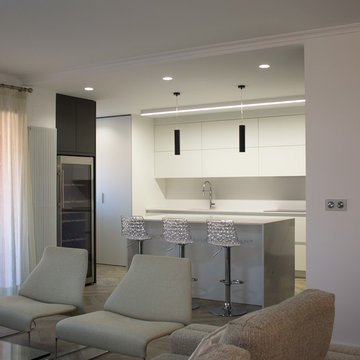
Open concept © Marta Ariza Béixer
Living room - large contemporary formal and open concept laminate floor and multicolored floor living room idea in Alicante-Costa Blanca with white walls, no fireplace and a tv stand
Living room - large contemporary formal and open concept laminate floor and multicolored floor living room idea in Alicante-Costa Blanca with white walls, no fireplace and a tv stand
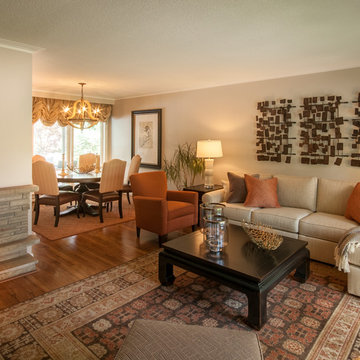
Inspiration for a mid-sized rustic open concept laminate floor and multicolored floor living room remodel in Toronto with gray walls, a standard fireplace and a brick fireplace
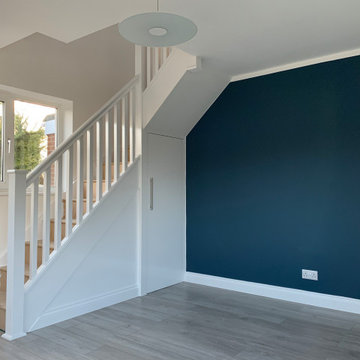
Our client wanted to create a completely independent living space within their existing property.
The work included remodelling the available space on both the ground and first floors, demolishing a wall and fitting a modern new kitchen, redirecting existing plumbing and cabling to make way for a bespoke staircase, installing a brand new first floor shower room and creating a beautiful lounge environment for relaxing and entertaining guests.
We believe the results speak for themselves...
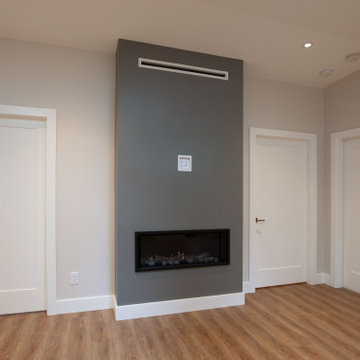
Living room - huge craftsman open concept laminate floor, multicolored floor and vaulted ceiling living room idea in Vancouver with white walls, a standard fireplace, a plaster fireplace and a wall-mounted tv
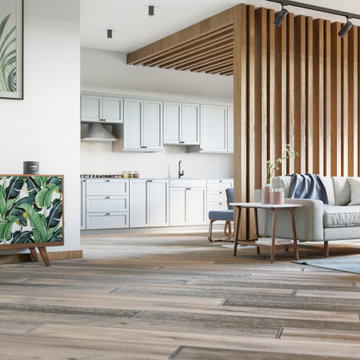
Interior designing of a 2-bedroom apartment. Client's goal was to separate the living room space from kitchen with an element which doesn't show the area too small and wanted to see the area before construction with that part, new furniture styles and new cabinets for kitchen.
So I made some 3d renders from my designs to show the area as it will be after construction.
Hope you like it.
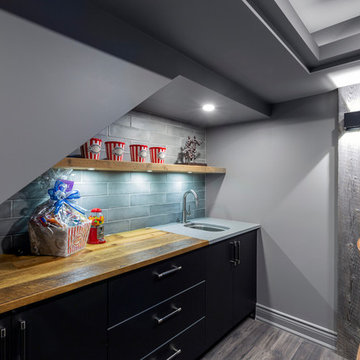
The home theatre's back bar is tucked under the rear staircase and acts as the perfect concession stand to complete the authentic theatre experience.
The bar takes the shape of the staircase and in doing so creates a unique and interesting visual. The contemproary black cabinetry paired with the rustic wood countertop and open shelving tie back into the aesthetic of the bar in the main basement area. By repeating these elements as well as the backsplash tie there is a cohesive and familiar feeling created that is both pleasing and comforting to the eye.
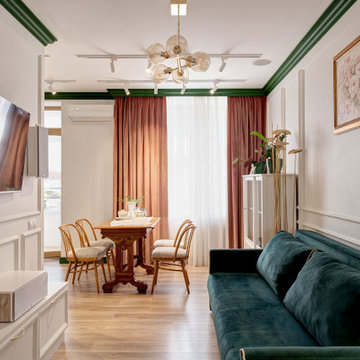
Small eclectic open concept laminate floor and multicolored floor living room photo in Moscow with white walls and a wall-mounted tv
5









