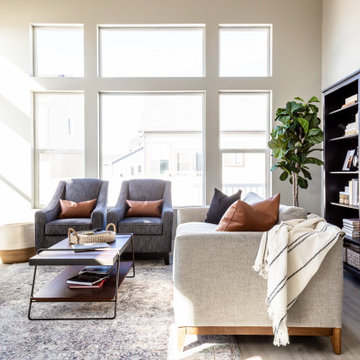Living Space Ideas
Refine by:
Budget
Sort by:Popular Today
1 - 20 of 407 photos
Item 1 of 3

Living room - mid-sized 1950s open concept laminate floor and vaulted ceiling living room idea in Orange County with white walls, a corner fireplace and a shiplap fireplace

Bright and refreshing space in Los Gatos, CA opened up by modern neutrals and bold design choices. Each piece is unique on it's own but does not overwhelm the small space.
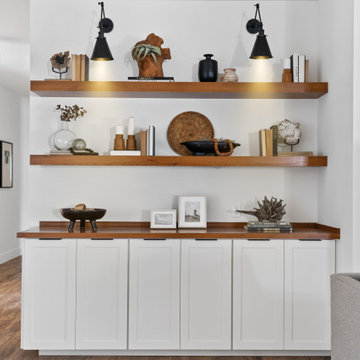
Beautiful great room remodel
Large minimalist open concept laminate floor and vaulted ceiling living room photo in Portland with white walls, a standard fireplace, a brick fireplace and a media wall
Large minimalist open concept laminate floor and vaulted ceiling living room photo in Portland with white walls, a standard fireplace, a brick fireplace and a media wall
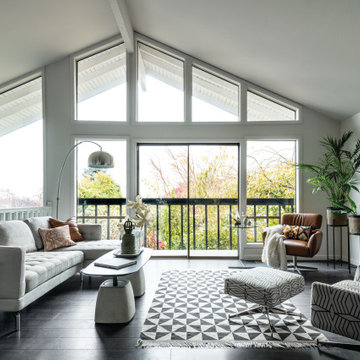
Inspiration for a mid-sized transitional open concept laminate floor, black floor and vaulted ceiling living room remodel in Seattle with white walls, a brick fireplace and no tv

Family room - country open concept laminate floor, gray floor and vaulted ceiling family room idea in Other with white walls, a standard fireplace, a stone fireplace and a wall-mounted tv

This Park City Ski Loft remodeled for it's Texas owner has a clean modern airy feel, with rustic and industrial elements. Park City is known for utilizing mountain modern and industrial elements in it's design. We wanted to tie those elements in with the owner's farm house Texas roots.

This accessory dwelling unit has laminate flooring with white walls and a luminous skylight for an open and spacious living feeling. The kitchenette features gray, shaker style cabinets, a white granite counter top with a white tiled backsplash and has brass kitchen faucet matched wtih the kitchen drawer pulls. Also included are a stainless steel mini-refrigerator and oven.
With a wall mounted flat screen TV and an expandable couch/sleeper bed, this main room has everything you need to expand this gem into a sleep over!
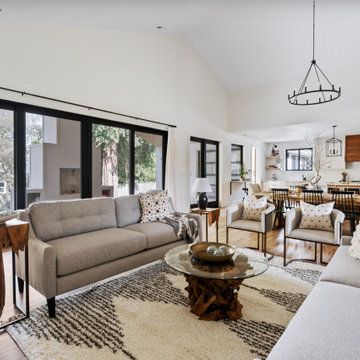
Beautiful great room remodel
Inspiration for a large country open concept laminate floor, brown floor and vaulted ceiling living room remodel in Portland with white walls, a standard fireplace, a brick fireplace and a media wall
Inspiration for a large country open concept laminate floor, brown floor and vaulted ceiling living room remodel in Portland with white walls, a standard fireplace, a brick fireplace and a media wall
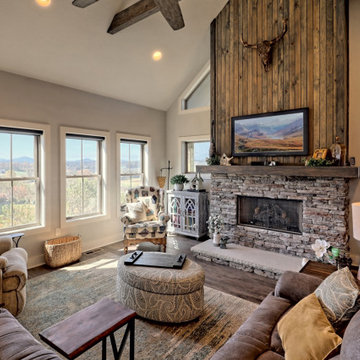
This craftsman style custom homes comes with a view! Features include a large, open floor plan, stone fireplace, and a spacious deck.
Example of a large arts and crafts formal and open concept laminate floor, brown floor and vaulted ceiling living room design in Atlanta with gray walls, a standard fireplace, a stone fireplace and no tv
Example of a large arts and crafts formal and open concept laminate floor, brown floor and vaulted ceiling living room design in Atlanta with gray walls, a standard fireplace, a stone fireplace and no tv

Fireplace Re-Design
Large country laminate floor, beige floor and vaulted ceiling family room photo in New York with white walls, a standard fireplace and a shiplap fireplace
Large country laminate floor, beige floor and vaulted ceiling family room photo in New York with white walls, a standard fireplace and a shiplap fireplace
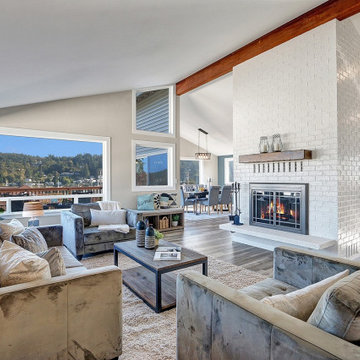
This was part of a whole house remodel in Gig Harbor WA
Living room - mid-sized contemporary formal and open concept laminate floor, brown floor and vaulted ceiling living room idea in Seattle with beige walls, a wood stove and a brick fireplace
Living room - mid-sized contemporary formal and open concept laminate floor, brown floor and vaulted ceiling living room idea in Seattle with beige walls, a wood stove and a brick fireplace
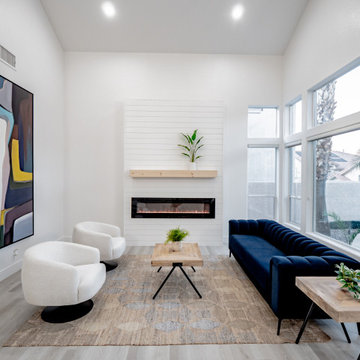
Mid-sized minimalist formal laminate floor, gray floor and vaulted ceiling living room photo in Las Vegas with white walls, a standard fireplace, a shiplap fireplace and no tv
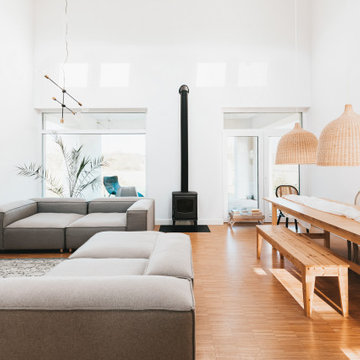
Living room interior design, modern coastal style with minimalist furniture, custom-made wood dining table, fire place, and rattan pendant lights.
Example of a large minimalist open concept laminate floor, multicolored floor and vaulted ceiling living room design in Seattle with white walls, a wood stove, a metal fireplace and a wall-mounted tv
Example of a large minimalist open concept laminate floor, multicolored floor and vaulted ceiling living room design in Seattle with white walls, a wood stove, a metal fireplace and a wall-mounted tv
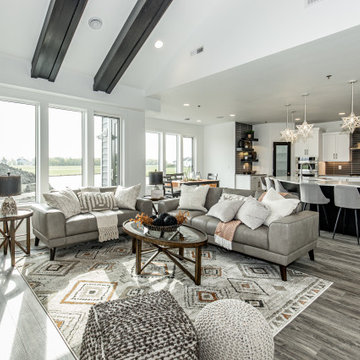
Example of a trendy open concept laminate floor, gray floor and vaulted ceiling family room design in Other with white walls, a standard fireplace, a stone fireplace and a wall-mounted tv
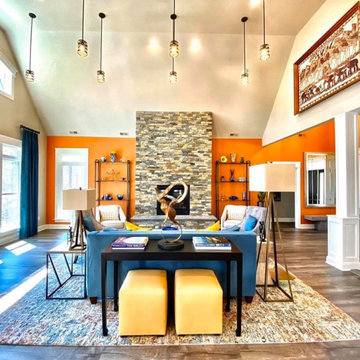
This Living room has soft elegance with tranquil light blue and yellow colors. It has a sophisticated look with clean lines and simply detail.
Example of a trendy laminate floor, gray floor and vaulted ceiling family room design in Richmond with orange walls and a stone fireplace
Example of a trendy laminate floor, gray floor and vaulted ceiling family room design in Richmond with orange walls and a stone fireplace

Beautiful naturally lit home with amazing views. Full, modern remodel with geometric tiles and iron railings.
Inspiration for a large contemporary open concept laminate floor, beige floor and vaulted ceiling family room remodel in Denver with white walls, a standard fireplace and a brick fireplace
Inspiration for a large contemporary open concept laminate floor, beige floor and vaulted ceiling family room remodel in Denver with white walls, a standard fireplace and a brick fireplace

Living Room
Inspiration for a huge modern formal and open concept laminate floor, beige floor and vaulted ceiling living room remodel in Houston with white walls, a ribbon fireplace, a stone fireplace and a wall-mounted tv
Inspiration for a huge modern formal and open concept laminate floor, beige floor and vaulted ceiling living room remodel in Houston with white walls, a ribbon fireplace, a stone fireplace and a wall-mounted tv
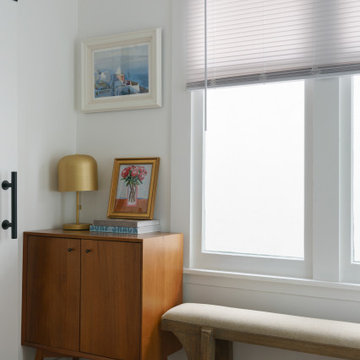
Example of a small eclectic open concept laminate floor, brown floor and vaulted ceiling living room design in Los Angeles with white walls, a hanging fireplace and a wall-mounted tv
Living Space Ideas
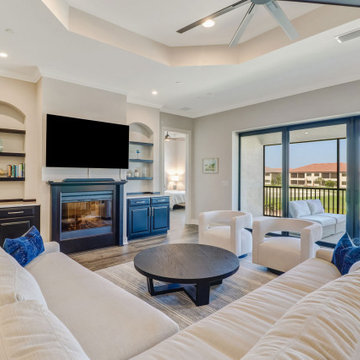
FULL GOLF MEMBERSHIP INCLUDED! Step inside to this fabulous 2nd floor Bellisimo VII coach home built in 2019 with an attached one car garage, exceptional modern design & views overlooking the golf course and lake. The den & main living areas of the home boast high tray ceilings, crown molding, wood flooring, modern fixtures, electric fireplace, hurricane impact windows, and desired open living, making this a great place to entertain family and friends. The eat-in kitchen is white & bright complimented with a custom backsplash and features a large center quartz island & countertops for dining and prep-work, 42' white cabinetry, GE stainless steel appliances, and pantry. The private, western-facing master bedroom possesses an oversized walk-in closet, his and her sinks, ceramic tile and spacious clear glassed chrome shower. The main living flows seamlessly onto the screened lanai for all to enjoy those sunset views over the golf course and lake. Esplanade Golf & CC is ideally located in North Naples with amenity rich lifestyle & resort style amenities including: golf course, resort pool, cabanas, walking trails, 6 tennis courts, dog park, fitness center, salon, tiki bar & more!
1










