Living Space Ideas
Refine by:
Budget
Sort by:Popular Today
1 - 20 of 188 photos
Item 1 of 3

Tom Holdsworth Photography
Our clients wanted to create a room that would bring them closer to the outdoors; a room filled with natural lighting; and a venue to spotlight a modern fireplace.
Early in the design process, our clients wanted to replace their existing, outdated, and rundown screen porch, but instead decided to build an all-season sun room. The space was intended as a quiet place to read, relax, and enjoy the view.
The sunroom addition extends from the existing house and is nestled into its heavily wooded surroundings. The roof of the new structure reaches toward the sky, enabling additional light and views.
The floor-to-ceiling magnum double-hung windows with transoms, occupy the rear and side-walls. The original brick, on the fourth wall remains exposed; and provides a perfect complement to the French doors that open to the dining room and create an optimum configuration for cross-ventilation.
To continue the design philosophy for this addition place seamlessly merged natural finishes from the interior to the exterior. The Brazilian black slate, on the sunroom floor, extends to the outdoor terrace; and the stained tongue and groove, installed on the ceiling, continues through to the exterior soffit.
The room's main attraction is the suspended metal fireplace; an authentic wood-burning heat source. Its shape is a modern orb with a commanding presence. Positioned at the center of the room, toward the rear, the orb adds to the majestic interior-exterior experience.
This is the client's third project with place architecture: design. Each endeavor has been a wonderful collaboration to successfully bring this 1960s ranch-house into twenty-first century living.
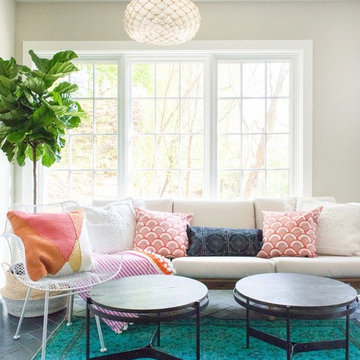
JANE BEILES
Inspiration for a mid-sized transitional slate floor and black floor sunroom remodel in New York with no fireplace
Inspiration for a mid-sized transitional slate floor and black floor sunroom remodel in New York with no fireplace

Anita Lang - IMI Design - Scottsdale, AZ
Example of a large southwest formal and open concept black floor and slate floor living room design in Phoenix with brown walls, a ribbon fireplace, a stone fireplace and a concealed tv
Example of a large southwest formal and open concept black floor and slate floor living room design in Phoenix with brown walls, a ribbon fireplace, a stone fireplace and a concealed tv

Living room - large mid-century modern open concept slate floor and black floor living room idea in Seattle with white walls, a standard fireplace and a stone fireplace
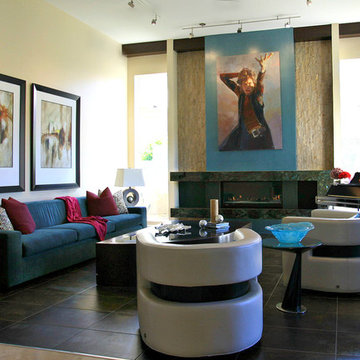
MS
Living room - mid-sized contemporary open concept slate floor and black floor living room idea in Los Angeles with a music area, beige walls, a ribbon fireplace and a stone fireplace
Living room - mid-sized contemporary open concept slate floor and black floor living room idea in Los Angeles with a music area, beige walls, a ribbon fireplace and a stone fireplace
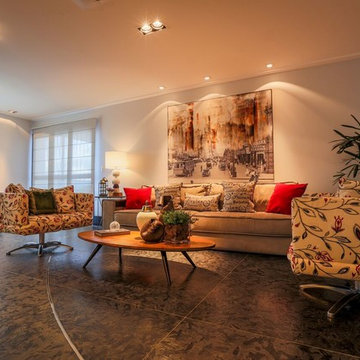
Example of a mid-sized transitional formal and open concept slate floor and black floor living room design in Milwaukee with gray walls and no fireplace
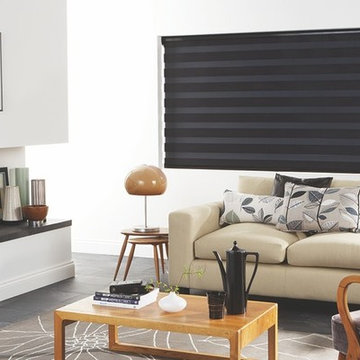
When closed, zebra shades can provide full privacy and light control.
Mid-sized minimalist enclosed slate floor and black floor living room photo in Denver with white walls, a plaster fireplace and no tv
Mid-sized minimalist enclosed slate floor and black floor living room photo in Denver with white walls, a plaster fireplace and no tv
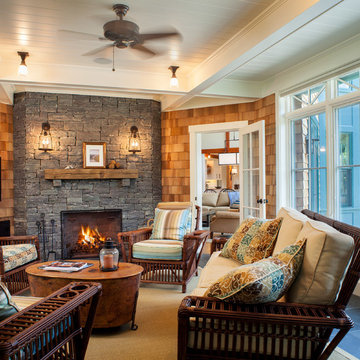
Robert Brewster Photography
Example of a mid-sized arts and crafts slate floor and black floor sunroom design in Providence with a standard fireplace, a stone fireplace and a standard ceiling
Example of a mid-sized arts and crafts slate floor and black floor sunroom design in Providence with a standard fireplace, a stone fireplace and a standard ceiling
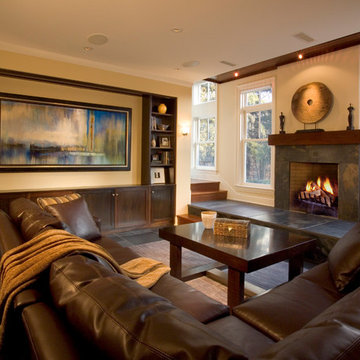
- Interior Designer: InUnison Design, Inc. - Christine Frisk
- Architect: SALA Architects - Paul Buum
- Builder: Choice Wood Company
- Photographer: Andrea Rugg
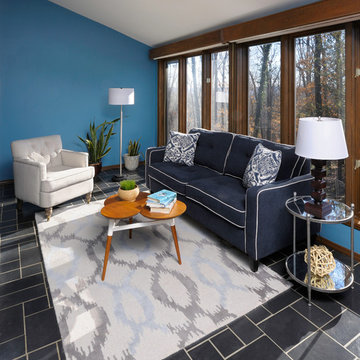
This project was one that we loved doing! Our client was a single Dad with a teen daughter who needed a space where she could read, study and entertain her friends other than in her bedroom. Our solution was to design a hip, somewhat retro-inspired room that had formerly been an unused sunroom. She loved the calm, blue color palette and felt that she now had a space that was "all hers."
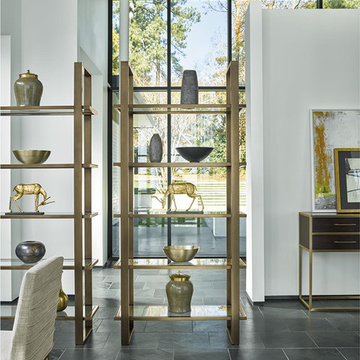
The entire Modern furniture collection is sophisticated, clean and simple, bold and a bit daring. It honors its roots in Modernism but has been adapted for today's life and activities, in action and rest. It focuses on livability and usability, making it comfortable enough for everyday.
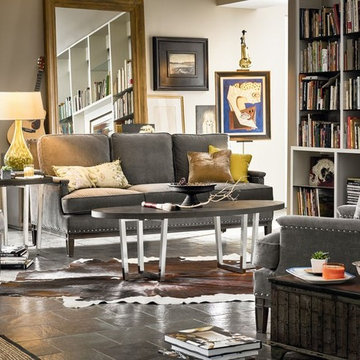
Living room library - mid-sized contemporary enclosed slate floor and black floor living room library idea in New York with no fireplace, no tv and gray walls
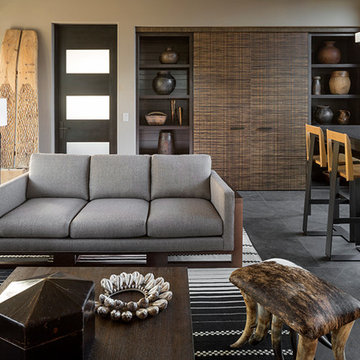
Mid-sized minimalist formal and open concept slate floor and black floor living room photo in Phoenix with beige walls and no tv
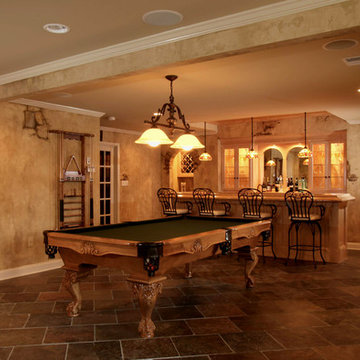
Maple Bar / Game Room
Mid-sized elegant slate floor and black floor family room photo in Atlanta
Mid-sized elegant slate floor and black floor family room photo in Atlanta
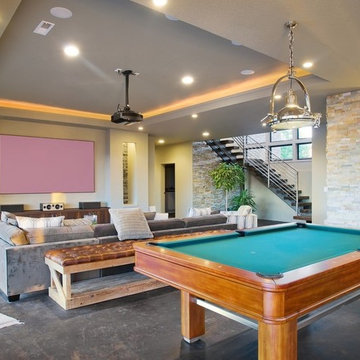
Large trendy open concept slate floor and black floor family room photo in Austin with beige walls, no fireplace and a wall-mounted tv
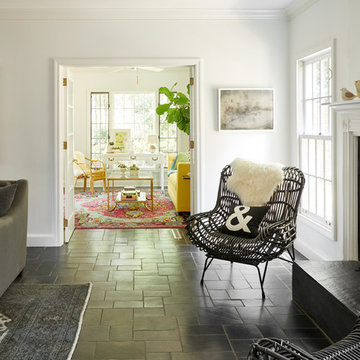
Living room - large coastal formal and enclosed slate floor and black floor living room idea in Nashville with white walls, a standard fireplace and a stone fireplace
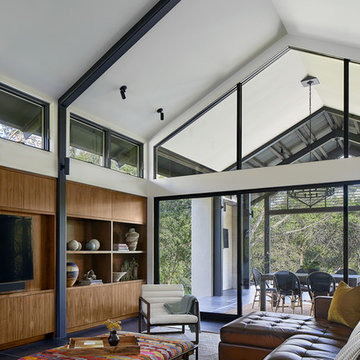
Living room - open concept slate floor and black floor living room idea in Austin with white walls and a media wall
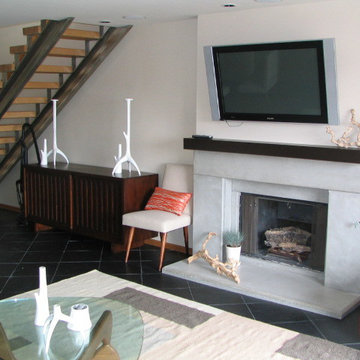
Living room with custom poured concrete tile fireplace surround, custom wood mantle, diagonal slate flooring, wall-mounted television, stainless steel and wood staircase.
A small step in the wall made the fireplace and television a focal point and the custom concrete surround ties it all together.
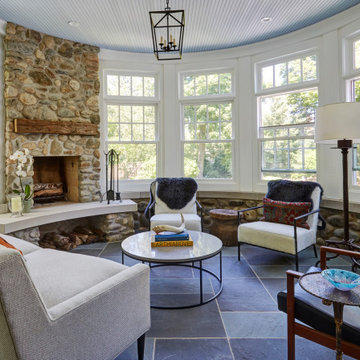
Large arts and crafts slate floor and black floor sunroom photo in Chicago with a standard fireplace, a stone fireplace and a standard ceiling
Living Space Ideas
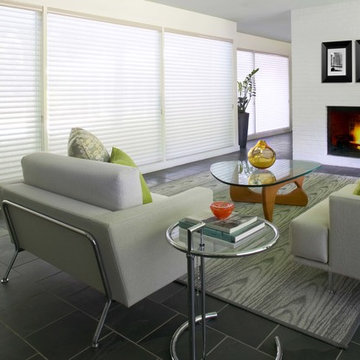
Alta Blinds
Living room - mid-sized contemporary formal and enclosed slate floor and black floor living room idea in Detroit with white walls, a standard fireplace, a brick fireplace and no tv
Living room - mid-sized contemporary formal and enclosed slate floor and black floor living room idea in Detroit with white walls, a standard fireplace, a brick fireplace and no tv
1









