All Fireplace Surrounds Living Space Ideas
Refine by:
Budget
Sort by:Popular Today
81 - 100 of 1,287 photos
Item 1 of 3
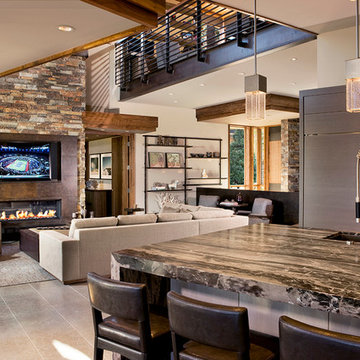
Design build AV System: Savant control system with Lutron Homeworks lighting and shading system. Great Room and Master Bed surround sound. Full audio video distribution. Climate and fireplace control. Ruckus Wireless access points. In-wall iPads control points. Remote cameras.
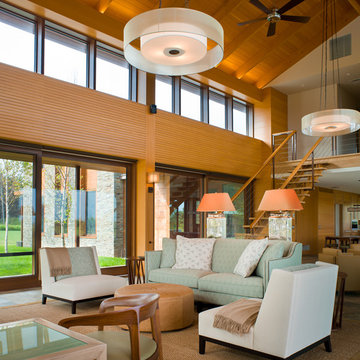
Foster Associates Architects
Example of a huge trendy open concept slate floor and brown floor living room design in Boston with orange walls, a standard fireplace and a stone fireplace
Example of a huge trendy open concept slate floor and brown floor living room design in Boston with orange walls, a standard fireplace and a stone fireplace
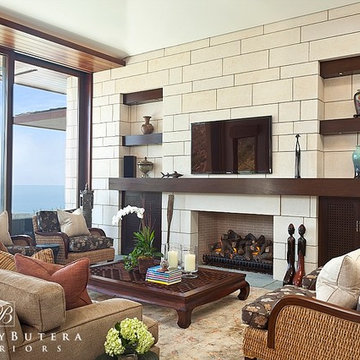
Trendy formal and open concept slate floor living room photo in Orange County with beige walls, a standard fireplace, a tile fireplace and a wall-mounted tv
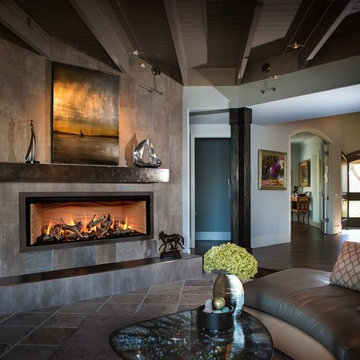
Inspiration for a mid-sized contemporary formal and open concept slate floor and gray floor living room remodel in Other with gray walls, a ribbon fireplace, a tile fireplace and no tv
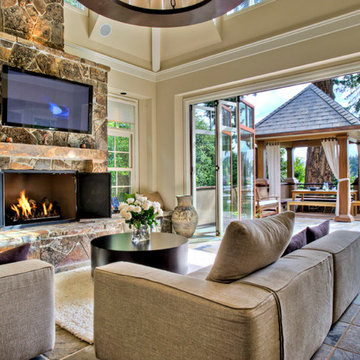
Start the day with a glass of wine in the kitchen, lose your voice watching the Hawks take on the Patriots and end with a celebratory cigar on the veranda. Best Superbowl Ever.
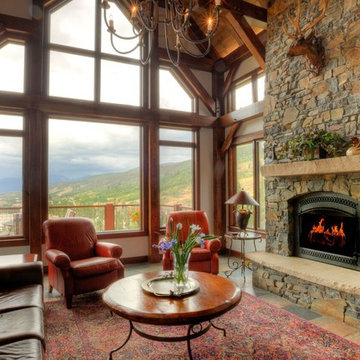
Woodhouse The Timber Frame Company custom Post & Bean Mortise and Tenon Home. 4 bedroom, 4.5 bath with covered decks, main floor master, lock-off caretaker unit over 2-car garage. Expansive views of Keystone Ski Area, Dillon Reservoir, and the Ten-Mile Range.
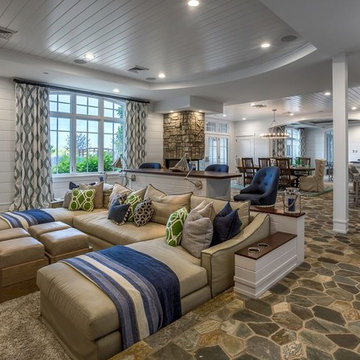
Living room - mid-sized transitional formal and open concept slate floor and gray floor living room idea in Detroit with beige walls, a standard fireplace and a concrete fireplace
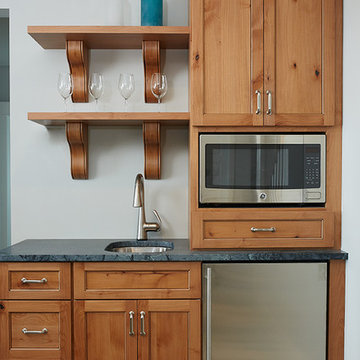
Ashley Avila
Example of a mid-sized beach style open concept slate floor family room design in Grand Rapids with gray walls, a standard fireplace, a stone fireplace and a wall-mounted tv
Example of a mid-sized beach style open concept slate floor family room design in Grand Rapids with gray walls, a standard fireplace, a stone fireplace and a wall-mounted tv
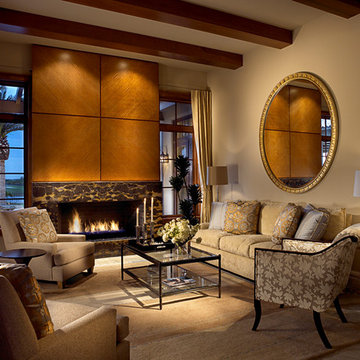
Marc Rutenberg Homes
Example of a small transitional formal and open concept slate floor living room design in Tampa with beige walls, a standard fireplace and a tile fireplace
Example of a small transitional formal and open concept slate floor living room design in Tampa with beige walls, a standard fireplace and a tile fireplace
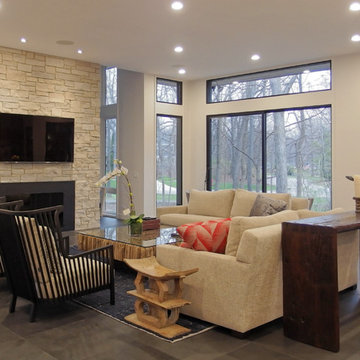
Inspiration for a mid-sized contemporary open concept slate floor living room remodel in Chicago with a standard fireplace, a metal fireplace, a wall-mounted tv and beige walls

Sunroom - mid-sized traditional slate floor and gray floor sunroom idea in Other with a standard fireplace, a stone fireplace and a standard ceiling
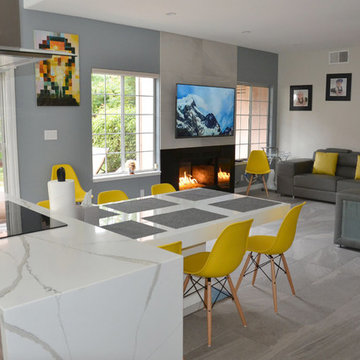
Inspiration for a mid-sized contemporary formal and open concept slate floor and gray floor living room remodel in San Francisco with gray walls, a standard fireplace, a metal fireplace and a wall-mounted tv
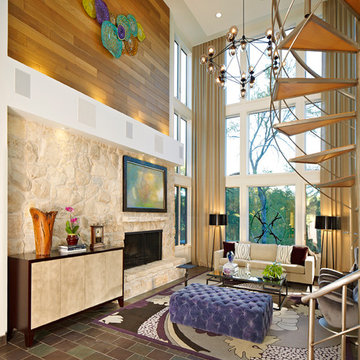
Euro Design Build is the premier design and home remodeling company servicing Dallas and the greater Dallas region. We specialize in kitchen remodeling, bathroom remodeling, interior remodeling, home additions, custom cabinetry, exterior remodeling, and many other services. We are also Hunter Douglas and Wellborn Cabinet dealers.
Ken Vaughan

Example of a large arts and crafts slate floor and multicolored floor sunroom design in Other with a standard fireplace, a stone fireplace and a standard ceiling
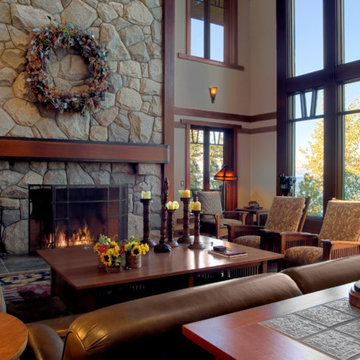
Large arts and crafts formal and enclosed slate floor and multicolored floor living room photo in Sacramento with beige walls, a standard fireplace and a stone fireplace
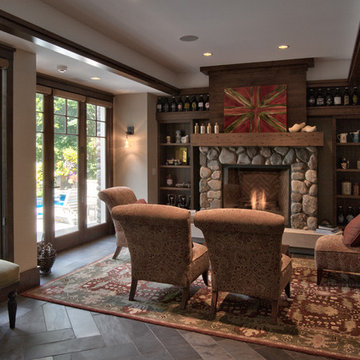
Saari & Forrai
Example of a mid-sized cottage open concept slate floor family room design in Minneapolis with beige walls, a standard fireplace, a stone fireplace and no tv
Example of a mid-sized cottage open concept slate floor family room design in Minneapolis with beige walls, a standard fireplace, a stone fireplace and no tv

Mitchell Kearney Photography
Example of a large minimalist formal and open concept slate floor and gray floor living room design in Charlotte with beige walls, a standard fireplace, a stone fireplace and a media wall
Example of a large minimalist formal and open concept slate floor and gray floor living room design in Charlotte with beige walls, a standard fireplace, a stone fireplace and a media wall
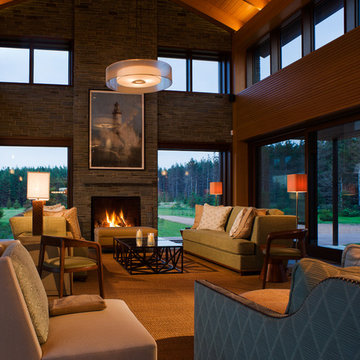
Foster Associates Architects
Living room - huge contemporary open concept slate floor and brown floor living room idea in Boston with orange walls, a standard fireplace and a stone fireplace
Living room - huge contemporary open concept slate floor and brown floor living room idea in Boston with orange walls, a standard fireplace and a stone fireplace
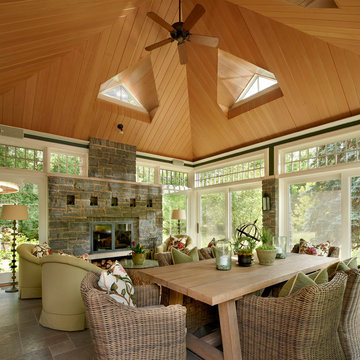
The outdoors is part of the indoors in this sunroom where transoms and custom dormer windows highlight the dramatic wood ceiling.
Large elegant slate floor sunroom photo in Chicago with a standard fireplace, a stone fireplace and a skylight
Large elegant slate floor sunroom photo in Chicago with a standard fireplace, a stone fireplace and a skylight
All Fireplace Surrounds Living Space Ideas
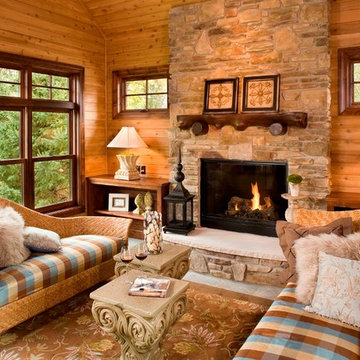
Denali Custom Homes, Inc.
Mid-sized mountain style slate floor and gray floor living room photo in Minneapolis with brown walls, a standard fireplace, a stone fireplace and no tv
Mid-sized mountain style slate floor and gray floor living room photo in Minneapolis with brown walls, a standard fireplace, a stone fireplace and no tv
5









