All Wall Treatments Living Space Ideas
Refine by:
Budget
Sort by:Popular Today
1 - 20 of 120 photos
Item 1 of 3

Large elegant open concept travertine floor, coffered ceiling and wainscoting family room photo in Phoenix with beige walls, a standard fireplace, a wood fireplace surround and a wall-mounted tv
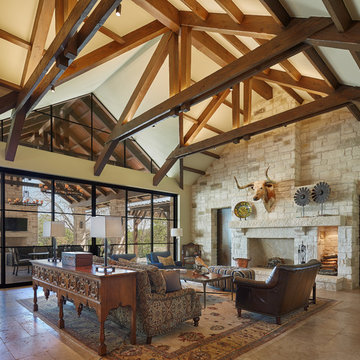
Country open concept travertine floor and beige floor living room photo in Austin with a stone fireplace and a standard fireplace
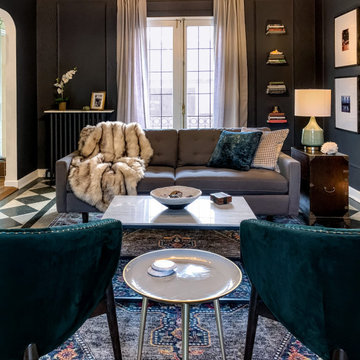
The living room of this 1920s-era University City, Missouri home had gorgeous architectural details, most impressively, stunning diamond-patterned terrazzo floors. They don't build them like this anymore. We helped the homeowner with the furniture layout in the difficult (long and narrow) space and developed an overall design using her existing furnishings as a jumping-off point. We painted the walls and picture moulding a soft, velvety black to give the space seriously cozy vibes and play up the beautiful floors. Accent furniture pieces (like the green velvet chairs), French linen draperies, rug, lighting, artwork, velvet pillows, and fur throw up the sophistication quotient while creating a space thats still comfortable enough to curl up with a cup of tea and a good book.
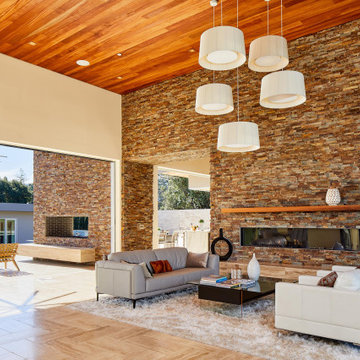
Trendy open concept travertine floor, beige floor and wood ceiling living room photo with beige walls, a stone fireplace and a ribbon fireplace
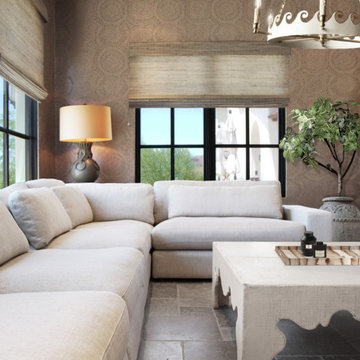
Heather Ryan, Interior Designer
H.Ryan Studio - Scottsdale, AZ
www.hryanstudio.com
Family room - enclosed travertine floor, beige floor and wallpaper family room idea with brown walls
Family room - enclosed travertine floor, beige floor and wallpaper family room idea with brown walls

Huge trendy open concept travertine floor, beige floor, wood ceiling and wallpaper living room photo in Other with beige walls, no fireplace and no tv

Inspiration for a modern enclosed travertine floor, beige floor and wood ceiling living room remodel with white walls, a standard fireplace and a stone fireplace
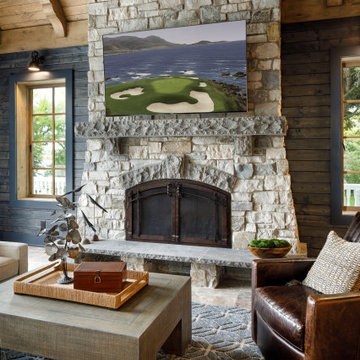
This Minnesota Artisan Tour showcase home graces the shores of Lake Minnetonka. The home features an impressive amount of natural stone, which accentuates its traditional coastal aesthetic. ORIJIN STONE Percheron™ Travertine is used for the expansive pool deck, raised patios, as well as for the interior tile. Nantucket™ Limestone is used for the custom wall caps, stair treads and pool coping. Wolfeboro™ Granite wall stone is also featured.
DESIGN & INSTALL: Yardscapes, Inc.
MASONRY: Blackburn Masonry
BUILDER: Stonewood, LLC
This Minnesota Artisan Tour showcase home graces the shores of Lake Minnetonka. The home features an impressive amount of natural stone, which accentuates its traditional coastal aesthetic. ORIJIN STONE Percheron™ Travertine is used for the expansive pool deck, raised patios, as well as for the interior tile. Nantucket™ Limestone is used for the custom wall caps, stair treads and pool coping. Wolfeboro™ Granite wall stone is also featured.
DESIGN & INSTALL: Yardscapes, Inc.
MASONRY: Blackburn Masonry
BUILDER: Stonewood, LLC
PHOTOGRAPHY: Landmark Photography

Clients who enlisted my services two years ago found a home they loved, but wanted to make sure that the newly acquired furniture would fit the space. They called on K Two Designs to work in the existing furniture as well as add new pieces. The whole house was given a fresh coat of white paint, and draperies and rugs were added to warm and soften the spaces.
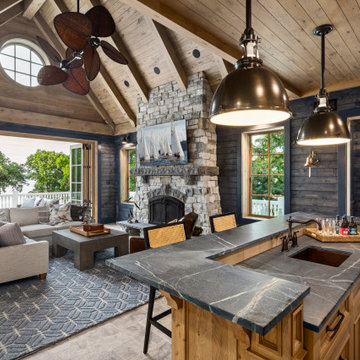
This Minnesota Artisan Tour showcase home graces the shores of Lake Minnetonka. The home features an impressive amount of natural stone, which accentuates its traditional coastal aesthetic. ORIJIN STONE Percheron™ Travertine is used for the expansive pool deck, raised patios, as well as for the interior tile. Nantucket™ Limestone is used for the custom wall caps, stair treads and pool coping. Wolfeboro™ Granite wall stone is also featured.
DESIGN & INSTALL: Yardscapes, Inc.
MASONRY: Blackburn Masonry
BUILDER: Stonewood, LLC
This Minnesota Artisan Tour showcase home graces the shores of Lake Minnetonka. The home features an impressive amount of natural stone, which accentuates its traditional coastal aesthetic. ORIJIN STONE Percheron™ Travertine is used for the expansive pool deck, raised patios, as well as for the interior tile. Nantucket™ Limestone is used for the custom wall caps, stair treads and pool coping. Wolfeboro™ Granite wall stone is also featured.
DESIGN & INSTALL: Yardscapes, Inc.
MASONRY: Blackburn Masonry
BUILDER: Stonewood, LLC
PHOTOGRAPHY: Landmark Photography

Pineapple House produced a modern but charming interior wall pattern using horizontal planks with ¼” reveal in this home on the Intra Coastal Waterway. Designers incorporated energy efficient down lights and 1’” slotted linear air diffusers in new coffered and beamed wood ceilings. The designers use windows and doors that can remain open to circulate fresh air when the climate permits.
@ Daniel Newcomb Photography
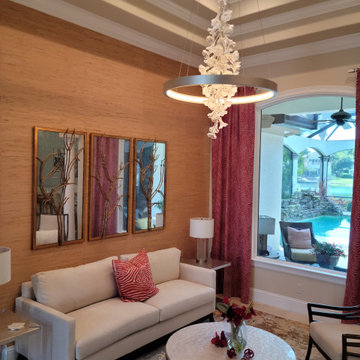
Living room - mid-sized contemporary formal travertine floor, tray ceiling and wallpaper living room idea in Tampa
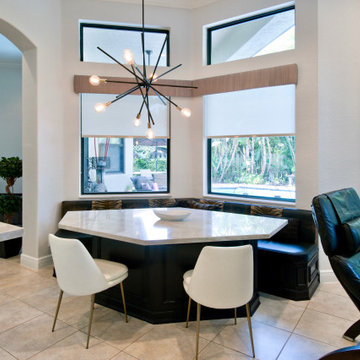
Breakfast room update with quartzite top on breakfast table and gold and black light fixture.
Inspiration for a mid-sized eclectic open concept travertine floor and wallpaper family room remodel in Miami with gray walls
Inspiration for a mid-sized eclectic open concept travertine floor and wallpaper family room remodel in Miami with gray walls
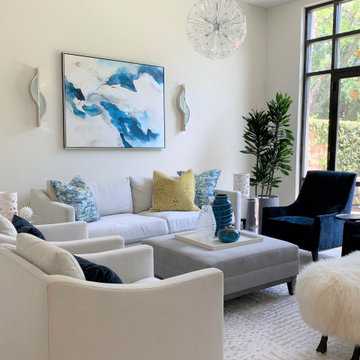
Clients who enlisted my services two years ago found a home they loved, but wanted to make sure that the newly acquired furniture would fit the space. They called on K Two Designs to work in the existing furniture as well as add new pieces. The whole house was given a fresh coat of white paint, and draperies and rugs were added to warm and soften the spaces.
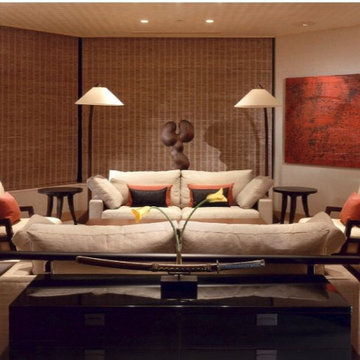
Mid-sized zen open concept travertine floor, beige floor, wood ceiling and wallpaper living room photo in Tampa with beige walls and a wall-mounted tv
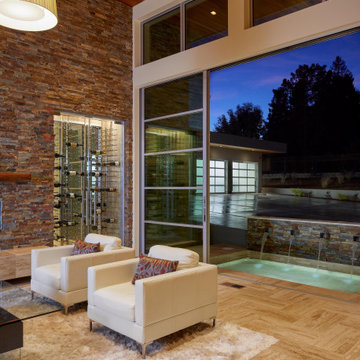
Inspiration for a huge modern open concept travertine floor, beige floor and wood ceiling living room remodel in San Francisco with a bar, brown walls, a standard fireplace and a stacked stone fireplace

Living room - huge modern formal and open concept travertine floor, beige floor, coffered ceiling and wallpaper living room idea in Phoenix with blue walls, a ribbon fireplace, a stone fireplace and a wall-mounted tv
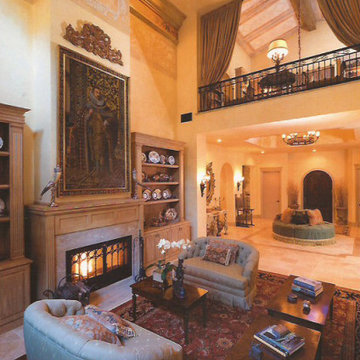
Huge tuscan formal and open concept travertine floor, beige floor, exposed beam and wallpaper living room photo in DC Metro with beige walls, a standard fireplace and a stone fireplace
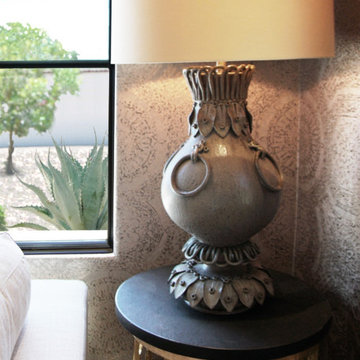
Heather Ryan, Interior Designer
H. Ryan Studio - Scottsdale, AZ
www.hryanstudio.com
Inspiration for an enclosed travertine floor, beige floor and wallpaper family room remodel with brown walls
Inspiration for an enclosed travertine floor, beige floor and wallpaper family room remodel with brown walls
All Wall Treatments Living Space Ideas
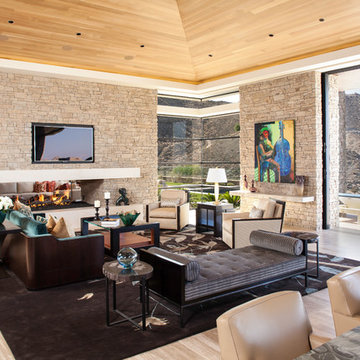
Inspiration for a large contemporary open concept travertine floor living room remodel in San Diego with a two-sided fireplace, a music area and a wall-mounted tv
1









