Living Space Ideas
Refine by:
Budget
Sort by:Popular Today
1 - 20 of 110 photos
Item 1 of 3
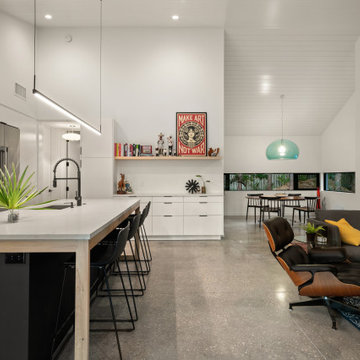
Inspiration for a mid-sized contemporary open concept concrete floor, gray floor and shiplap ceiling living room remodel in Tampa with white walls, no fireplace and a wall-mounted tv

Example of a mid-century modern open concept concrete floor, gray floor, shiplap ceiling, vaulted ceiling and wood wall living room design in San Francisco with brown walls, a standard fireplace and a brick fireplace
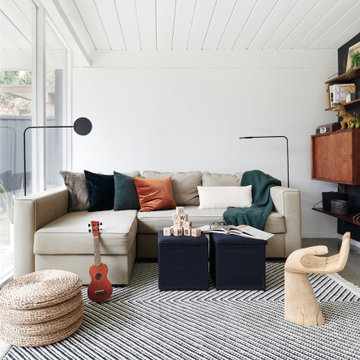
Mid-century modern open concept concrete floor, gray floor and shiplap ceiling family room photo in San Francisco with white walls
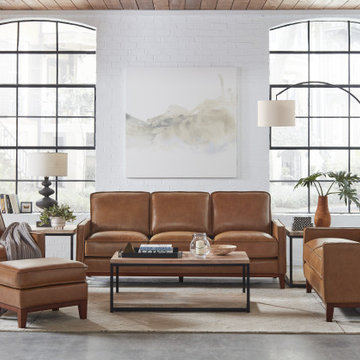
Inspiration for a 1960s loft-style concrete floor, gray floor, shiplap ceiling and brick wall living room remodel in Other with white walls
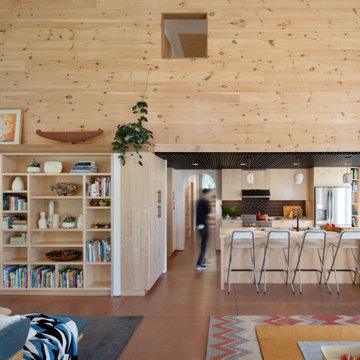
This new home, built for a family of 5 on a hillside in Marlboro, VT features a slab-on-grade with frost walls, a thick double stud wall with integrated service cavity, and truss roof with lots of cellulose. It incorporates an innovative compact heating, cooling, and ventilation unit and had the lowest blower door number this team had ever done. Locally sawn hemlock siding, some handmade tiles (the owners are both ceramicists), and a Vermont-made door give the home local shine.
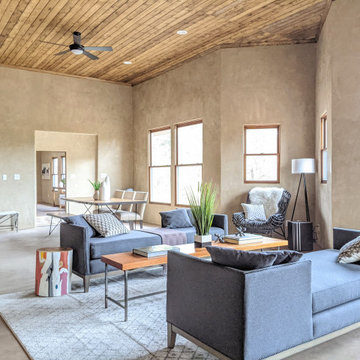
Living room - mid-sized southwestern open concept concrete floor, beige floor and shiplap ceiling living room idea in Other with beige walls, no fireplace and no tv
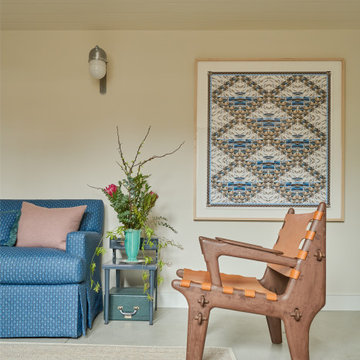
Garden level sitting room with heated, polished concrete floors.
Family room - mid-sized traditional open concept concrete floor, gray floor and shiplap ceiling family room idea in New York with beige walls
Family room - mid-sized traditional open concept concrete floor, gray floor and shiplap ceiling family room idea in New York with beige walls
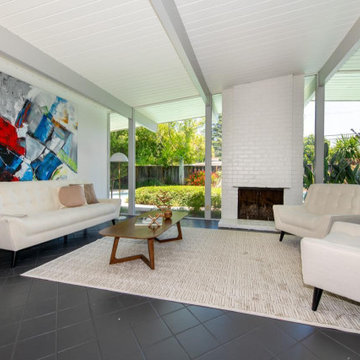
This was a Home Staging project at an Eichler in Sunnyvale. Our partner, No. 1 Staging created this little gem, and it flew off the shelf :-)
Joseph Leopold Eichler was a 20th-century post-war American real estate developer known for developing distinctive residential subdivisions of Mid-century modern style tract housing in California.
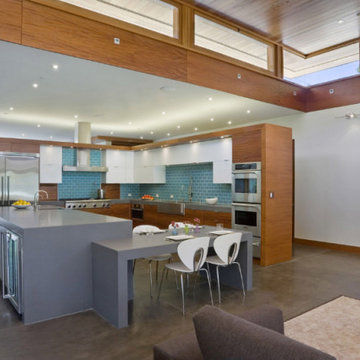
Example of a large open concept concrete floor, gray floor and shiplap ceiling family room design in Houston with white walls
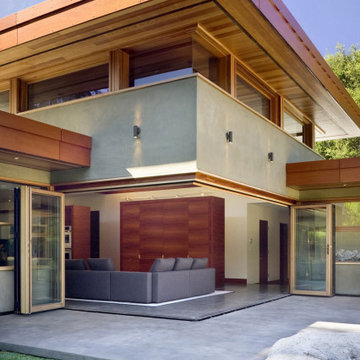
Family room - large open concept concrete floor, gray floor and shiplap ceiling family room idea in Houston with white walls
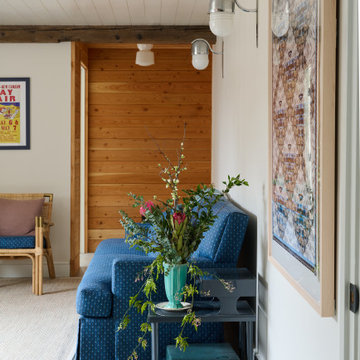
Lower Level Sitting Room
Inspiration for a timeless concrete floor, shiplap ceiling and wall paneling family room remodel in New York with white walls
Inspiration for a timeless concrete floor, shiplap ceiling and wall paneling family room remodel in New York with white walls

Living room - large country open concept concrete floor, gray floor, shiplap ceiling and shiplap wall living room idea in Denver with white walls
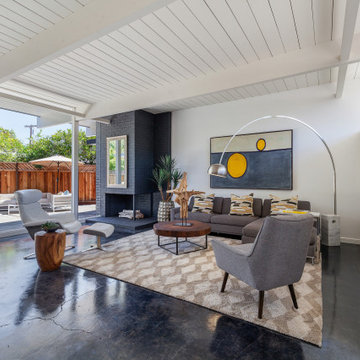
Inspiration for a 1960s concrete floor, black floor, exposed beam and shiplap ceiling living room remodel in San Francisco with white walls, a corner fireplace and a brick fireplace
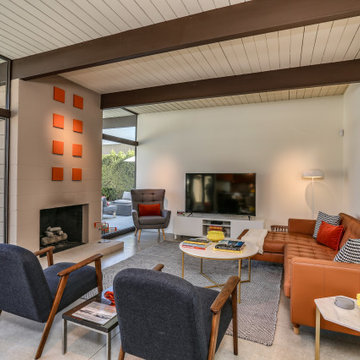
Inspiration for a 1960s open concept concrete floor, beige floor, exposed beam and shiplap ceiling living room remodel in Other with white walls, a standard fireplace and a tv stand
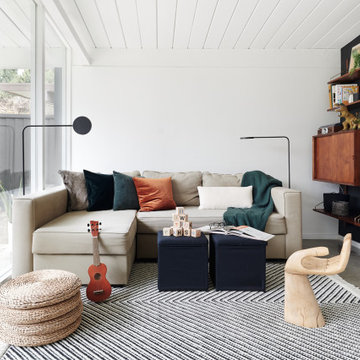
Living room - mid-century modern concrete floor, gray floor and shiplap ceiling living room idea in San Francisco with black walls
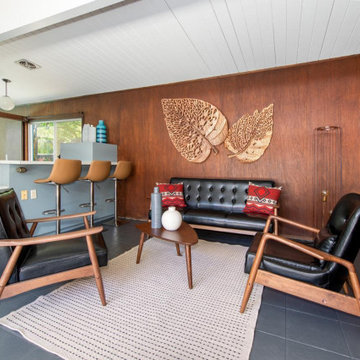
This was a Home Staging project at an Eichler in Sunnyvale. Our partner, No. 1 Staging created this little gem, and it flew off the shelf :-)
Joseph Leopold Eichler was a 20th-century post-war American real estate developer known for developing distinctive residential subdivisions of Mid-century modern style tract housing in California.
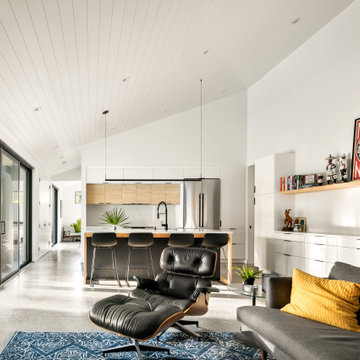
Inspiration for a mid-sized contemporary open concept concrete floor, gray floor and shiplap ceiling living room remodel in Tampa with white walls, no fireplace and a wall-mounted tv
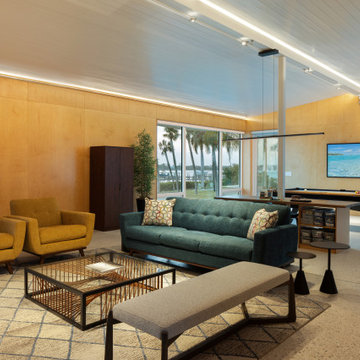
Parc Fermé is an area at an F1 race track where cars are parked for display for onlookers.
Our project, Parc Fermé was designed and built for our previous client (see Bay Shore) who wanted to build a guest house and house his most recent retired race cars. The roof shape is inspired by his favorite turns at his favorite race track. Race fans may recognize it.
The space features a kitchenette, a full bath, a murphy bed, a trophy case, and the coolest Big Green Egg grill space you have ever seen. It was located on Sarasota Bay.
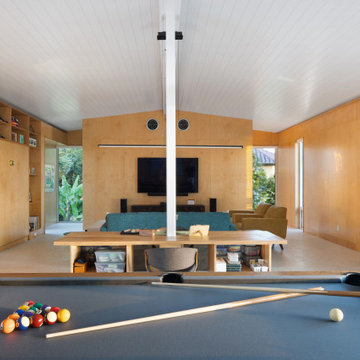
Parc Fermé is an area at an F1 race track where cars are parked for display for onlookers.
Our project, Parc Fermé was designed and built for our previous client (see Bay Shore) who wanted to build a guest house and house his most recent retired race cars. The roof shape is inspired by his favorite turns at his favorite race track. Race fans may recognize it.
The space features a kitchenette, a full bath, a murphy bed, a trophy case, and the coolest Big Green Egg grill space you have ever seen. It was located on Sarasota Bay.
Living Space Ideas
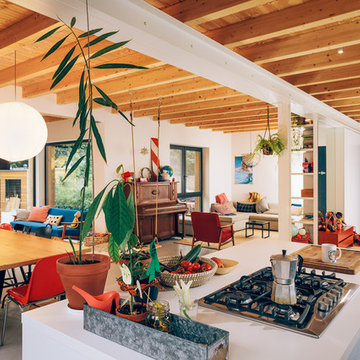
Küche, Essplatz sowie der Wohn- und Eingangsbereich gehen ineinander über und bilden das Zentrum des Düsseldorfer Holzhauses. Großflächige, bodentiefe Fenster sorgen für viel Licht und vergrößern optisch die Wohnfläche.
1









