Living Space Ideas
Refine by:
Budget
Sort by:Popular Today
1 - 20 of 131 photos
Item 1 of 3

Example of a french country formal and open concept carpeted, gray floor, shiplap ceiling and shiplap wall living room design with gray walls, a standard fireplace and a brick fireplace
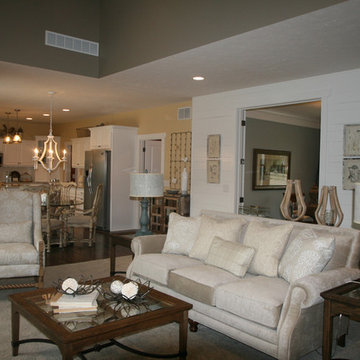
Example of a french country formal and open concept carpeted, gray floor, shiplap wall and shiplap ceiling living room design with gray walls, a standard fireplace and a brick fireplace
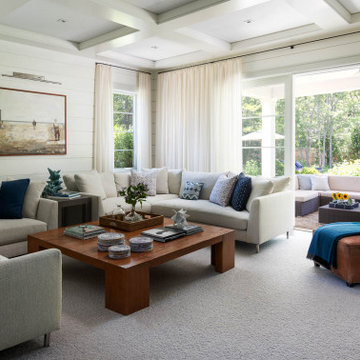
Family room - coastal carpeted, gray floor, coffered ceiling and shiplap wall family room idea in New York with white walls
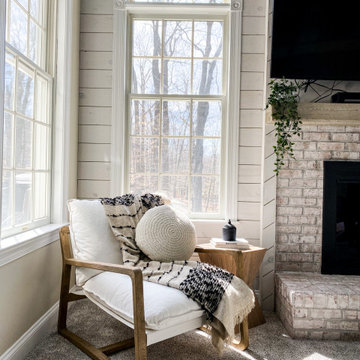
Living room - large farmhouse open concept carpeted, beige floor, vaulted ceiling and shiplap wall living room idea in New York with beige walls, a standard fireplace, a brick fireplace and a wall-mounted tv
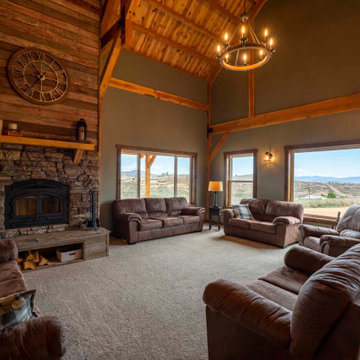
Open concept post and beam barn home in Arizona
Huge mountain style open concept carpeted, beige floor, vaulted ceiling and shiplap wall living room photo in Phoenix with beige walls, a standard fireplace, a shiplap fireplace and no tv
Huge mountain style open concept carpeted, beige floor, vaulted ceiling and shiplap wall living room photo in Phoenix with beige walls, a standard fireplace, a shiplap fireplace and no tv
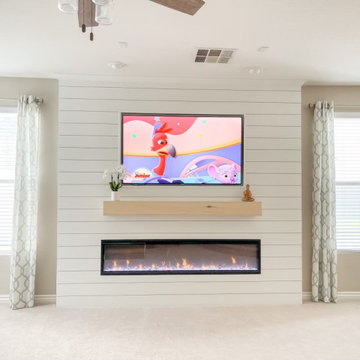
Completed redesign of living room entertainment niche with shiplap. New location for TV, New Fireplace and Mantel
Example of a small classic open concept carpeted, beige floor and shiplap wall living room design in Las Vegas with beige walls, a standard fireplace, a shiplap fireplace and a wall-mounted tv
Example of a small classic open concept carpeted, beige floor and shiplap wall living room design in Las Vegas with beige walls, a standard fireplace, a shiplap fireplace and a wall-mounted tv
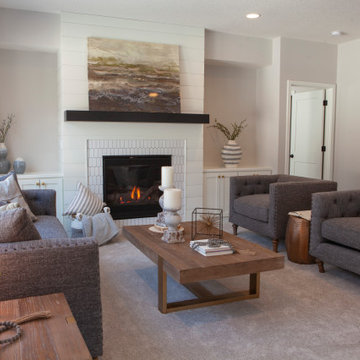
Mid-sized arts and crafts open concept carpeted, gray floor and shiplap wall family room photo in Minneapolis with gray walls, a standard fireplace, a tile fireplace and a corner tv
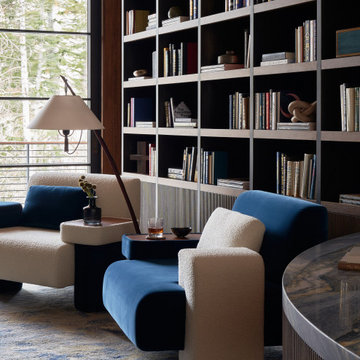
Example of a huge minimalist open concept carpeted, brown floor, wood ceiling and shiplap wall living room library design in Salt Lake City with brown walls and a standard fireplace

Living room - large country open concept carpeted, beige floor, vaulted ceiling and shiplap wall living room idea in New York with beige walls, a standard fireplace, a brick fireplace and a wall-mounted tv
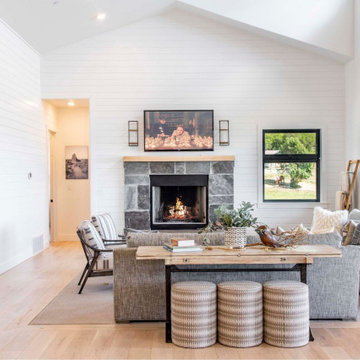
Large transitional open concept carpeted, beige floor, vaulted ceiling and shiplap wall living room photo in Salt Lake City with white walls, a standard fireplace, a stone fireplace and a wall-mounted tv
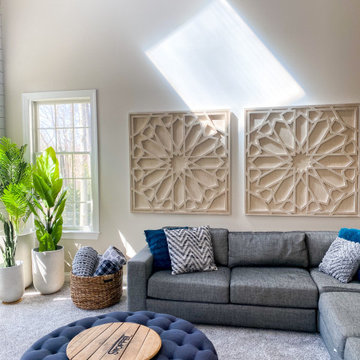
Inspiration for a large country open concept carpeted, beige floor, vaulted ceiling and shiplap wall living room remodel in New York with beige walls, a standard fireplace, a brick fireplace and a wall-mounted tv
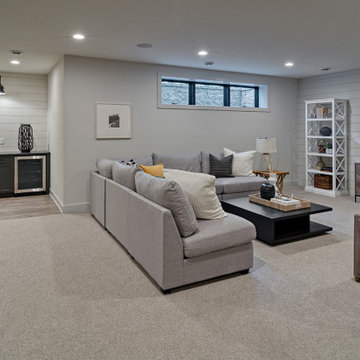
Lower Level: Bar, entertainment area
Game room - large cottage open concept carpeted, beige floor and shiplap wall game room idea in Minneapolis with gray walls and a wall-mounted tv
Game room - large cottage open concept carpeted, beige floor and shiplap wall game room idea in Minneapolis with gray walls and a wall-mounted tv
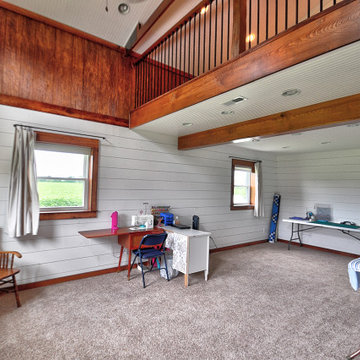
This Lafayette family approached Riverside Construction ready to transform their pole barn into a multi-functional living space that featured a full kitchen, bathroom, home office and sewing room.
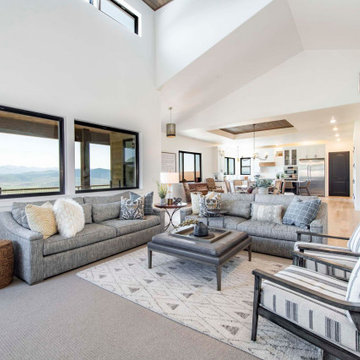
Living room - large transitional open concept carpeted, beige floor, vaulted ceiling and shiplap wall living room idea in Salt Lake City with white walls, a standard fireplace, a stone fireplace and a wall-mounted tv
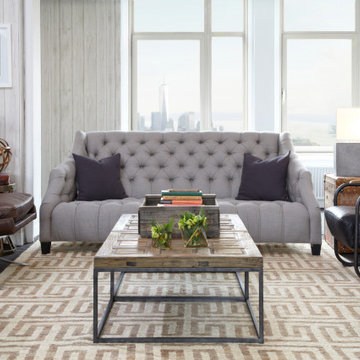
For each area in the room, we selected a beautiful modern table lamp, such as the industrial cement lamp we chose for above. Table lamps make the space more functional, and their glow makes you feel like you’re meeting with a colleague in the comfort of your own home. Greenery was also added to each quadrant to liven the space and keep any area from feeling too corporate. At the same time, most of the design elements you’ll see in these photos are modernist and businesslike: symmetrical, clean, straight lines, and a gender-neutral color palette. This “corporate-cozy” mixture is great for creating a welcoming atmosphere that maintains perfect professionalism.
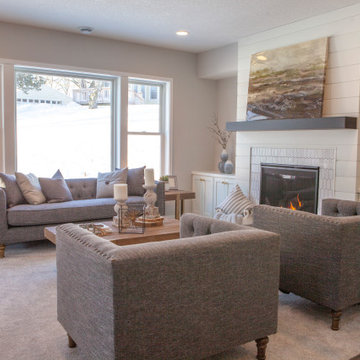
Family room - mid-sized craftsman open concept carpeted, gray floor and shiplap wall family room idea in Minneapolis with gray walls, a standard fireplace, a tile fireplace and a corner tv
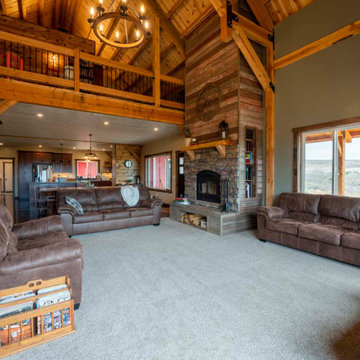
Open concept post and beam barn home in Arizona
Example of a huge mountain style open concept carpeted, beige floor, vaulted ceiling and shiplap wall living room design in Phoenix with beige walls, a standard fireplace, a shiplap fireplace and no tv
Example of a huge mountain style open concept carpeted, beige floor, vaulted ceiling and shiplap wall living room design in Phoenix with beige walls, a standard fireplace, a shiplap fireplace and no tv
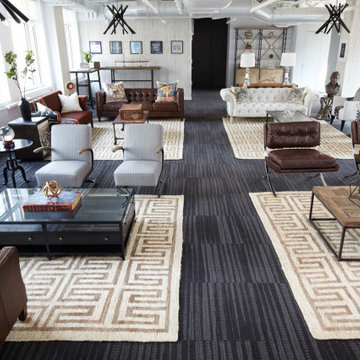
Our game plan going in was to use both modern and traditional elements, blending together eclectic patterns and textures, to create a visually layered room.
One of the first decisions we made was to divide the room into four quadrants. Why? Two reasons. First, usability. In a big open room filled with long tables, there is no way to create a defined space for conferences, group meetings, or casual conversation. With the room pieced into sections, the areas for talking are more intimate, and the sofas and chairs are triangulated in a way that facilitates conversation. Additionally, you can have four separate meetings or conversations occurring simultaneously without one group disrupting another, so it’s just practical. The second reason for the quadrants was design cohesion. It’s difficult to construct an eclectic look in a large room that is also cohesive. But by breaking the room up, we were able to design four parts that each have their own tone and personality, and then each of the four sections play off one another to work as a unified whole.

Example of a large farmhouse open concept carpeted, beige floor, vaulted ceiling and shiplap wall living room design in Columbus with gray walls, a corner fireplace and a tile fireplace
Living Space Ideas
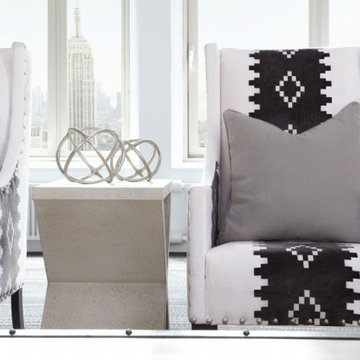
White and bright always looks stunning, especially in this large open space where the city sun comes pouring in through the windows.
The bold pattern and nailhead detailing of the chair make it statement pieces.
1









