Living Space Ideas
Refine by:
Budget
Sort by:Popular Today
41 - 60 of 135 photos
Item 1 of 3
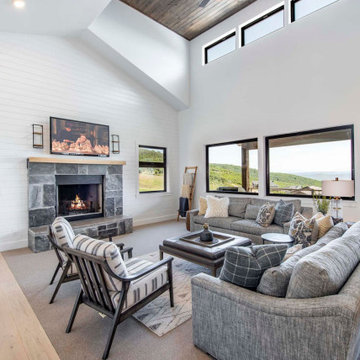
Large transitional open concept carpeted, beige floor, vaulted ceiling and shiplap wall living room photo in Salt Lake City with white walls, a standard fireplace, a stone fireplace and a wall-mounted tv
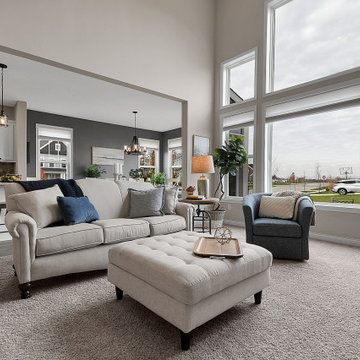
Living room - large country open concept carpeted, beige floor, vaulted ceiling and shiplap wall living room idea in Columbus with gray walls, a corner fireplace and a tile fireplace
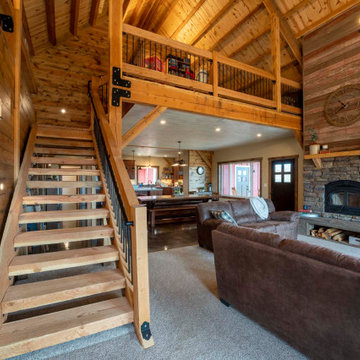
Open concept post and beam barn home in Arizona
Huge mountain style open concept carpeted, beige floor, vaulted ceiling and shiplap wall living room photo in Phoenix with beige walls, a standard fireplace, a shiplap fireplace and no tv
Huge mountain style open concept carpeted, beige floor, vaulted ceiling and shiplap wall living room photo in Phoenix with beige walls, a standard fireplace, a shiplap fireplace and no tv
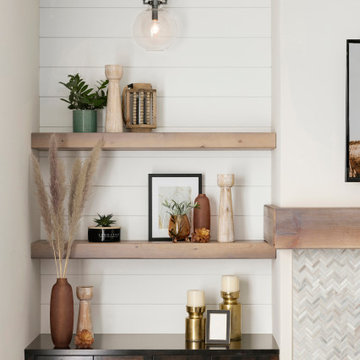
Display Area with painted shiplap and floating shelves that mimics the mantle. Dark wood built-ins added for that touch of contrast.
Photos by Spacecrafting Photography.
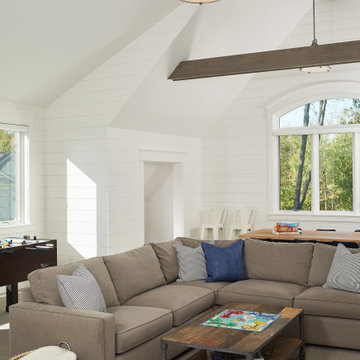
A rec room for family time with shiplap walls and vaulted ceiling with wood accent beams.
Photo by Ashley Avila Photography
Game room - coastal loft-style carpeted, beige floor, vaulted ceiling and shiplap wall game room idea in Grand Rapids with white walls
Game room - coastal loft-style carpeted, beige floor, vaulted ceiling and shiplap wall game room idea in Grand Rapids with white walls
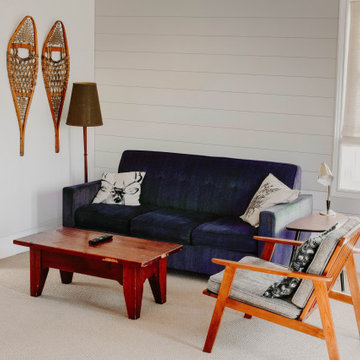
A quaint cottage in the woods is not only a setting in a story but a reality in your modern home. Also, utilizing shiplap will modernize traditional cottage wood plank walls.
Base: Coronado Base - 314MUL-7
Case: 183MUL
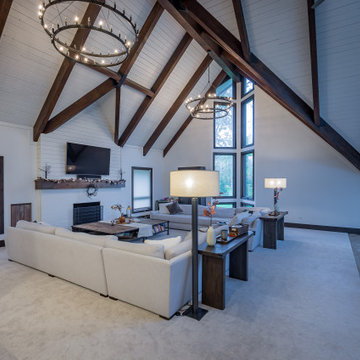
Example of a huge farmhouse open concept carpeted, white floor, exposed beam and shiplap wall family room design in Chicago with a bar, white walls, a standard fireplace, a wood fireplace surround and a wall-mounted tv
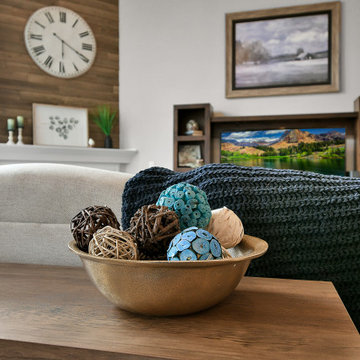
Example of a large country open concept carpeted, beige floor, vaulted ceiling and shiplap wall living room design in Columbus with gray walls, a corner fireplace and a tile fireplace
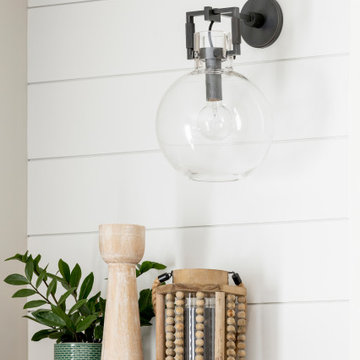
Close up image of the wall sconce and shiplap.
Photos by Spacecrafting Photography.
Example of a mid-sized transitional formal and open concept carpeted, beige floor and shiplap wall living room design in Minneapolis with white walls, a standard fireplace, a tile fireplace and a wall-mounted tv
Example of a mid-sized transitional formal and open concept carpeted, beige floor and shiplap wall living room design in Minneapolis with white walls, a standard fireplace, a tile fireplace and a wall-mounted tv
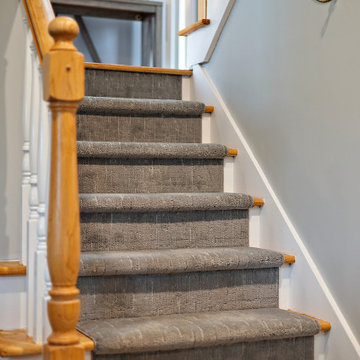
Cabinetry: Showplace Framed
Style: Sonoma w/ Matching Five Piece Drawer Headers
Finish: Laundry in Simpli Gray
Countertops & Fireplace Mantel: (Solid Surfaces Unlimited) Elgin Quartz
Plumbing: (Progressive Plumbing) Laundry - Blanco Precis Super/Liven/Precis 21” in Concrete; Delta Mateo Pull-Down faucet in Stainless
Hardware: (Top Knobs) Ellis Cabinetry & Appliance Pulls in Brushed Satin Nickel
Tile: (Beaver Tile) Laundry Splash – Robins Egg 3” x 12” Glossy; Fireplace – 2” x 12” Island Stone Craftline Strip Cladding in Volcano Gray (Genesee Tile) Laundry and Stair Walk Off Floor – 12” x 24” Matrix Bright;
Flooring: (Krauseneck) Living Room Bound Rugs, Stair Runners, and Family Room Carpeting – Cedarbrook Seacliff
Drapery/Electric Roller Shades/Cushion – Mariella’s Custom Drapery
Interior Design/Furniture, Lighting & Fixture Selection: Devon Moore
Cabinetry Designer: Devon Moore
Contractor: Stonik Services

Inspiration for a huge transitional open concept carpeted, gray floor and shiplap wall family room remodel in Omaha with black walls, a ribbon fireplace, a shiplap fireplace and a wall-mounted tv
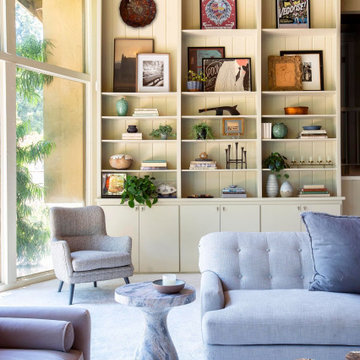
Inspiration for a contemporary carpeted and shiplap wall living room remodel in Los Angeles
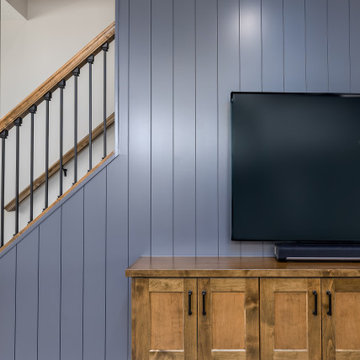
These clients liked the layout of their home but were ready for an update. They wanted it to remain warm and transitional but most importantly timeless! What started as a main floor and exterior project turned into the upstairs bathrooms and bedrooms as well as adding a playroom.
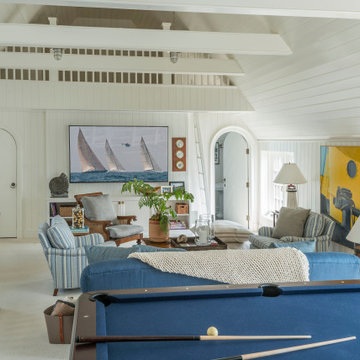
Family room - coastal loft-style carpeted, beige floor, exposed beam, shiplap ceiling, vaulted ceiling and shiplap wall family room idea in New York with white walls and a wall-mounted tv
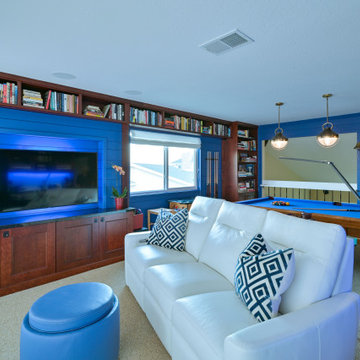
Step into our latest completed project - the ultimate loft experience! This stunning space has it all -
a sleek design, impeccable functionality and jaw-dropping views. When ready to unwind, our clients can begin
with a game of pool on a beautiful table surrounded by perimeter book shelves filled with literary treasures. They can
kick back in luxurious leather motion seating immersing themselves in their favorite TV shows or movies. And when
ready to entertain in the stunning ship-lap walled space, the wet bar awaits, serving up refreshing beverages against a
backdrop of an awe-inspiring vista. The perfect blend of style, entertainment and relaxation!
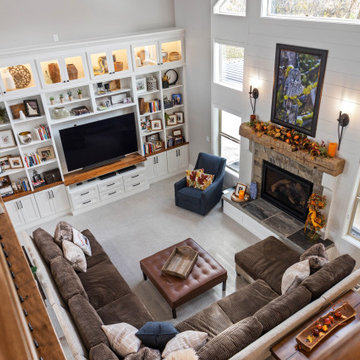
Great Room
Example of a large classic open concept carpeted, gray floor, coffered ceiling and shiplap wall family room design in Other with gray walls, a standard fireplace, a stone fireplace and a media wall
Example of a large classic open concept carpeted, gray floor, coffered ceiling and shiplap wall family room design in Other with gray walls, a standard fireplace, a stone fireplace and a media wall
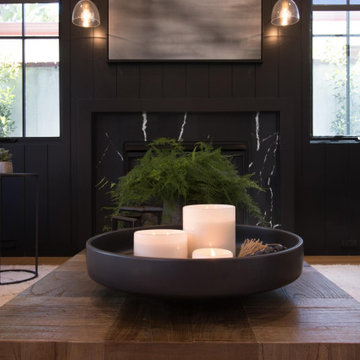
Living room
Living room - mid-sized transitional enclosed carpeted and shiplap wall living room idea in Los Angeles with black walls, a standard fireplace and a wall-mounted tv
Living room - mid-sized transitional enclosed carpeted and shiplap wall living room idea in Los Angeles with black walls, a standard fireplace and a wall-mounted tv
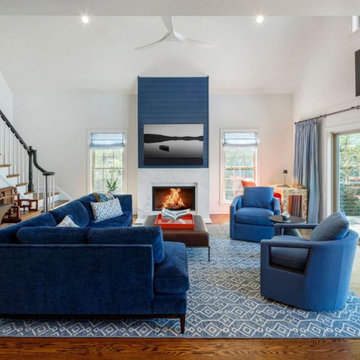
Client's own antique Asian chairs set a style direction for small moments in the living room. The small desk design allows open view of the lake while working. L shaped sofa met the request to be able to see the lake and see the flat screen as well. Swivel chairs provide flexibility to see view and screen as well. Custom stone fireplace surround replaced the old wooden unit. Blue shiplap accent wall at the fireplace creates a focal point for the room. New paint and floor finish opens up the loft living room.
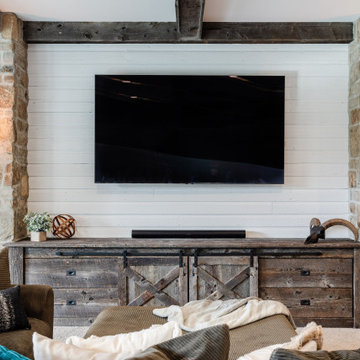
Similar to Moose's Tooth Ashlar, this stone provides natural earthy tones making this selection perfect for projects with a rustic appearance. The Ashlar Collection offers a wide variety of natural colors and appearances for project styles ranging from contemporary to modern farmhouse.
Living Space Ideas
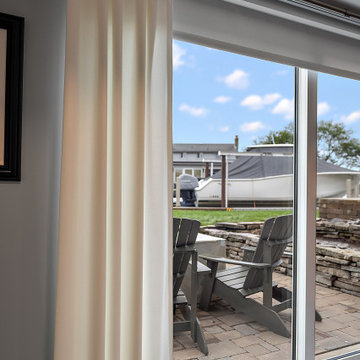
Cabinetry: Showplace Framed
Style: Sonoma w/ Matching Five Piece Drawer Headers
Finish: Laundry in Simpli Gray
Countertops & Fireplace Mantel: (Solid Surfaces Unlimited) Elgin Quartz
Plumbing: (Progressive Plumbing) Laundry - Blanco Precis Super/Liven/Precis 21” in Concrete; Delta Mateo Pull-Down faucet in Stainless
Hardware: (Top Knobs) Ellis Cabinetry & Appliance Pulls in Brushed Satin Nickel
Tile: (Beaver Tile) Laundry Splash – Robins Egg 3” x 12” Glossy; Fireplace – 2” x 12” Island Stone Craftline Strip Cladding in Volcano Gray (Genesee Tile) Laundry and Stair Walk Off Floor – 12” x 24” Matrix Bright;
Flooring: (Krauseneck) Living Room Bound Rugs, Stair Runners, and Family Room Carpeting – Cedarbrook Seacliff
Drapery/Electric Roller Shades/Cushion – Mariella’s Custom Drapery
Interior Design/Furniture, Lighting & Fixture Selection: Devon Moore
Cabinetry Designer: Devon Moore
Contractor: Stonik Services
3









