Living Space Ideas
Refine by:
Budget
Sort by:Popular Today
1 - 20 of 50 photos
Item 1 of 3
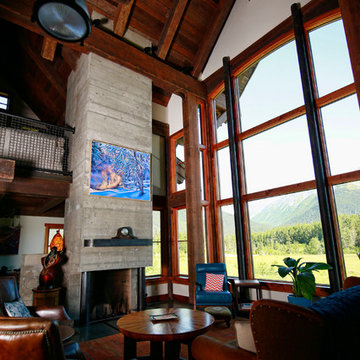
Living room - large craftsman open concept and formal terra-cotta tile and gray floor living room idea in Other with white walls, a standard fireplace, a concrete fireplace and a wall-mounted tv
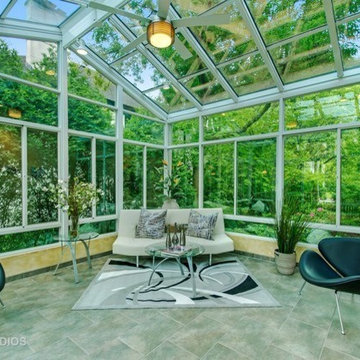
The sunroom was staged to take advantage of the entire square footage. The perfect place to relax all year round!
Mid-sized minimalist terra-cotta tile and gray floor sunroom photo in Chicago with a glass ceiling
Mid-sized minimalist terra-cotta tile and gray floor sunroom photo in Chicago with a glass ceiling
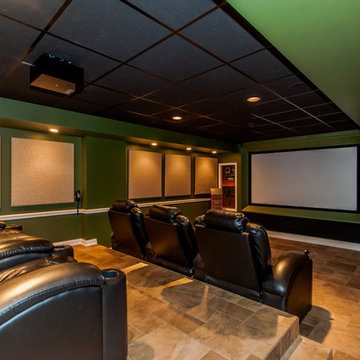
Stadium seating and state of art projection screen TV turn this area into the perfect place to watch all your favorite movies and sporting events.
Inspiration for a contemporary open concept terra-cotta tile and gray floor home theater remodel in Chicago with green walls and a projector screen
Inspiration for a contemporary open concept terra-cotta tile and gray floor home theater remodel in Chicago with green walls and a projector screen
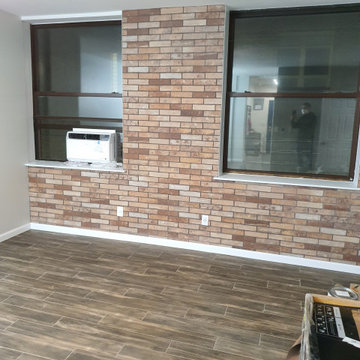
Renovated with Cozy Heat elements embedded in concrete under tile floor surface. Brick wall on window side & sound proofed throughout.
Inspiration for a mid-sized modern open concept terra-cotta tile and gray floor living room library remodel in New York with multicolored walls
Inspiration for a mid-sized modern open concept terra-cotta tile and gray floor living room library remodel in New York with multicolored walls
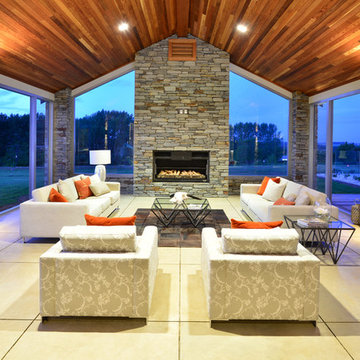
Photo of Living space
Example of a large farmhouse open concept terra-cotta tile and gray floor living room design in Auckland with gray walls, a standard fireplace and a stone fireplace
Example of a large farmhouse open concept terra-cotta tile and gray floor living room design in Auckland with gray walls, a standard fireplace and a stone fireplace
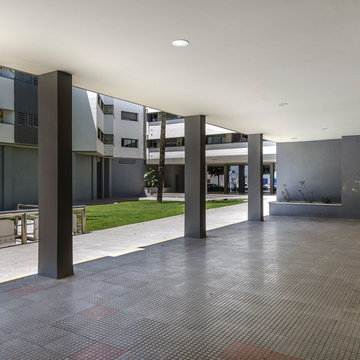
Moisés Molina Calvo
Example of a large trendy terra-cotta tile and gray floor sunroom design in Other with a standard ceiling
Example of a large trendy terra-cotta tile and gray floor sunroom design in Other with a standard ceiling
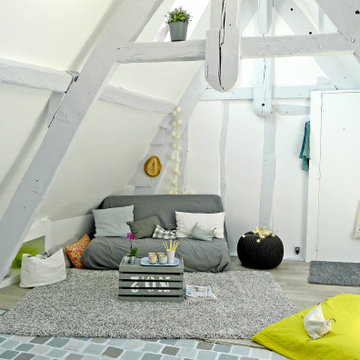
ÉTAT DES LEUX: Situé au dernier étage d’un immeuble du XVIIIe siècle dans le centre historique de Nantes, le studio en "tipi" a beaucoup de charme mais il a été mal entretenu et les agencements sont grossièrement bricolés. La cuisine et la salle de bain notamment sont en très mauvais état et les tomettes anciennes ont subi toute sorte de dommage.
MISSION: L’intervention a consisté à redonner tout son charme au lieu en mettant en valeur son volume, sa luminosité, et à en faire un petit appartement tout confort.
Les poutres en chêne très anciennes et foncées ont été peintes en gris clair ; les tomettes, impossibles à nettoyer en profondeur, ont été repeintes dans différentes nuances de gris clair à la façon d’un damier aléatoire. La cuisine et la salle de douche ont été entièrement refaites tout comme le coin nuit cosy au dessus de la cuisine.
L’ensemble respire, un vrai nid douillet à deux pas du château de Nantes !
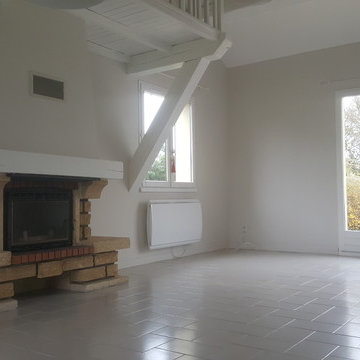
Le souhait de la cliente était de moderniser la cheminée et de changer le sol. Le carrelage existant avait déjà été peint pour le rajeunir.
Family room - large contemporary loft-style terra-cotta tile and gray floor family room idea in Lyon with beige walls, a standard fireplace and a stone fireplace
Family room - large contemporary loft-style terra-cotta tile and gray floor family room idea in Lyon with beige walls, a standard fireplace and a stone fireplace
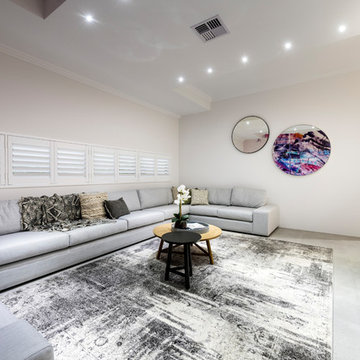
D-Max Photography
Inspiration for a mid-sized contemporary open concept gray floor and terra-cotta tile home theater remodel in Perth with white walls and a projector screen
Inspiration for a mid-sized contemporary open concept gray floor and terra-cotta tile home theater remodel in Perth with white walls and a projector screen
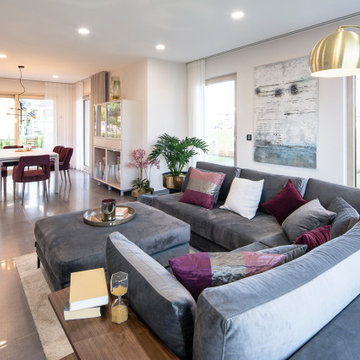
Der 37,80 Quadratmeter große Wohnraum bietet einem grandiosen Blick durch die bodentiefen Fenster in den Garten. Als königlicher Stellplatz für die L-förmige Sofalandschaft dient der Erker. Alles ist sehr lässig und modern eingerichtet, mit hellen Möbeln und Wandfarben. Das gilt auch für die Küche, die optisch vom Wohnbereich getrennt liegt.
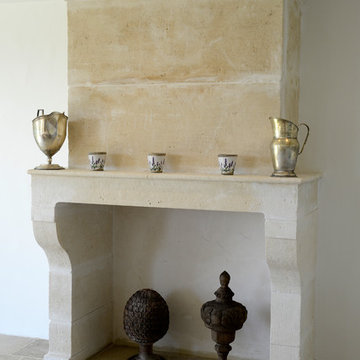
sur cette on aperçoit une sublime cheminée en pierres ancienne
Living room - large transitional open concept terra-cotta tile and gray floor living room idea in Lille with white walls, a standard fireplace, a stone fireplace and no tv
Living room - large transitional open concept terra-cotta tile and gray floor living room idea in Lille with white walls, a standard fireplace, a stone fireplace and no tv
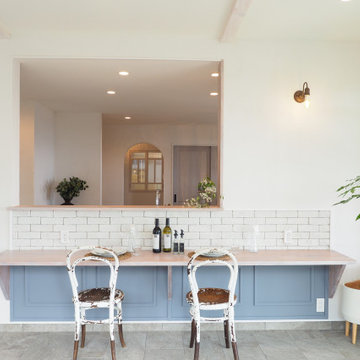
自宅内カフェスペース。
お客様と団欒の時間を過ごすのに快適な空間です。
Example of a cottage chic terra-cotta tile and gray floor sunroom design in Other with a standard ceiling
Example of a cottage chic terra-cotta tile and gray floor sunroom design in Other with a standard ceiling

In a Modern Living Room, or in an architectural visualization studio where spaces are limited to a single common room 3d interior modeling with dining area, chair, flower port, table, pendant, decoration ideas, outside views, wall gas fire, seating pad, interior lighting, animated flower vase by yantram Architectural Modeling Firm, Rome – Italy
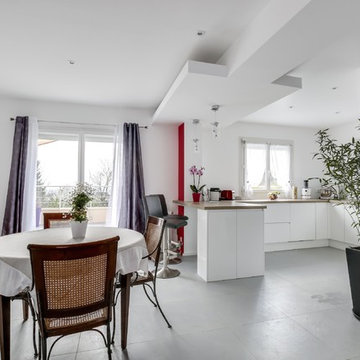
Family room - mid-sized modern open concept terra-cotta tile and gray floor family room idea in Paris with white walls
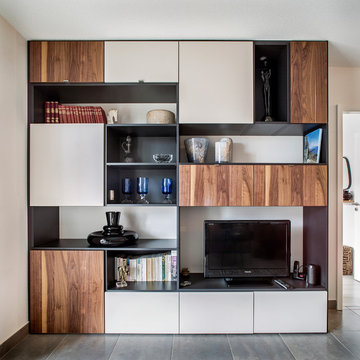
Aménagement d'un meuble TV sur-mesure dans un séjour / salon / salle à manger.
Effet déstructuré garanti pour ce meuble sur mesure composé de placards en mélamine laqué beige ou en décor bois foncé et d'une structure en panneau noir. Les couleurs contrastantes de cet aménagement apporte un style contemporain à la décoration de cette espace séjour.
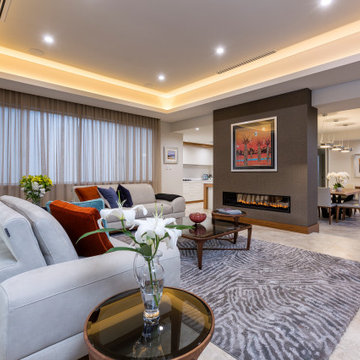
Striking and sophisticated, bold and exciting, and streets ahead in its quality and cutting edge design – Ullapool Road is a showcase of contemporary cool and classic function, and is perfectly at home in a modern urban setting.
Ullapool Road brings an exciting and bold new look to the Atrium Homes collection.
It is evident from the street front this is something different. The timber-lined ceiling has a distinctive stacked stone wall that continues inside to the impressive foyer, where the glass and stainless steel staircase takes off from its marble base to the upper floor.
The quality of this home is evident at every turn – American Black Walnut is used extensively; 35-course ceilings are recessed and trough-lit; 2.4m high doorways create height and volume; and the stunning feature tiling in the bathrooms adds to the overall sense of style and sophistication.
Deceptively spacious for its modern, narrow lot design, Ullapool Road is also a masterpiece of design. An inner courtyard floods the heart of the home with light, and provides an attractive and peaceful outdoor sitting area convenient to the guest suite. A lift well thoughtfully futureproofs the home while currently providing a glass-fronted wine cellar on the lower level, and a study nook upstairs. Even the deluxe-size laundry dazzles, with its two huge walk-in linen presses and iron station.
Tailor-designed for easy entertaining, the big kitchen is a masterpiece with its creamy CaesarStone island bench and splashback, stainless steel appliances, and separate scullery with loads of built-in storage.
Elegant dining and living spaces, separated by a modern, double-fronted gas fireplace, flow seamlessly outdoors to a big alfresco with built-in kitchen facilities.
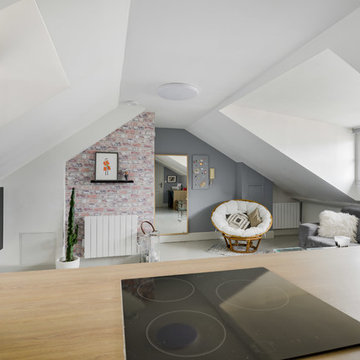
Photo : Antoine SCHOENFELD
Inspiration for a mid-sized scandinavian open concept terra-cotta tile and gray floor living room remodel in Paris with white walls, no fireplace and a wall-mounted tv
Inspiration for a mid-sized scandinavian open concept terra-cotta tile and gray floor living room remodel in Paris with white walls, no fireplace and a wall-mounted tv
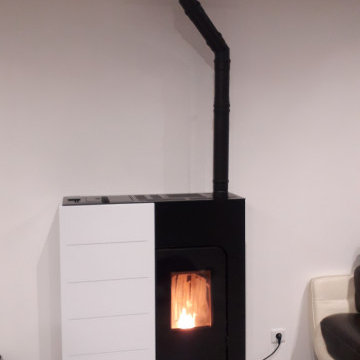
Living room - contemporary terra-cotta tile and gray floor living room idea in Marseille with white walls and no fireplace
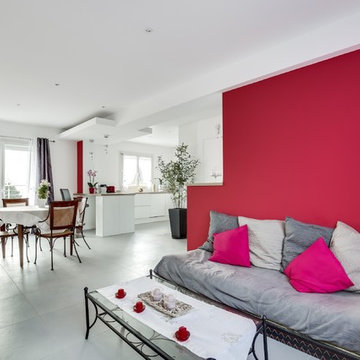
Mid-sized minimalist open concept terra-cotta tile and gray floor family room photo in Paris with white walls
Living Space Ideas
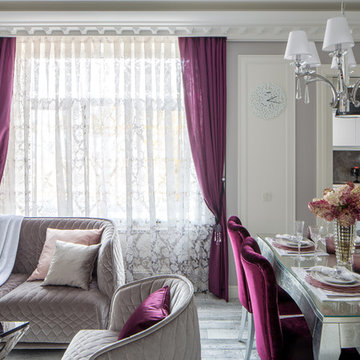
Архитекторы: Дмитрий Глушков, Фёдор Селенин; Фото: Антон Лихтарович
Example of a large danish open concept terra-cotta tile, gray floor, tray ceiling and wall paneling living room design in Moscow with a bar, beige walls, a standard fireplace, a brick fireplace and a wall-mounted tv
Example of a large danish open concept terra-cotta tile, gray floor, tray ceiling and wall paneling living room design in Moscow with a bar, beige walls, a standard fireplace, a brick fireplace and a wall-mounted tv
1









