Living Space with a Bar and Gray Walls Ideas
Refine by:
Budget
Sort by:Popular Today
1 - 20 of 2,930 photos
Item 1 of 3

The light filled, step down family room has a custom, vaulted tray ceiling and double sets of French doors with aged bronze hardware leading to the patio. Tucked away in what looks like a closet, the built-in home bar has Sub-Zero drink drawers. The gorgeous Rumford double-sided fireplace (the other side is outside on the covered patio) has a custom-made plaster moulding surround with a beige herringbone tile insert.
Rudloff Custom Builders has won Best of Houzz for Customer Service in 2014, 2015 2016, 2017, 2019, and 2020. We also were voted Best of Design in 2016, 2017, 2018, 2019 and 2020, which only 2% of professionals receive. Rudloff Custom Builders has been featured on Houzz in their Kitchen of the Week, What to Know About Using Reclaimed Wood in the Kitchen as well as included in their Bathroom WorkBook article. We are a full service, certified remodeling company that covers all of the Philadelphia suburban area. This business, like most others, developed from a friendship of young entrepreneurs who wanted to make a difference in their clients’ lives, one household at a time. This relationship between partners is much more than a friendship. Edward and Stephen Rudloff are brothers who have renovated and built custom homes together paying close attention to detail. They are carpenters by trade and understand concept and execution. Rudloff Custom Builders will provide services for you with the highest level of professionalism, quality, detail, punctuality and craftsmanship, every step of the way along our journey together.
Specializing in residential construction allows us to connect with our clients early in the design phase to ensure that every detail is captured as you imagined. One stop shopping is essentially what you will receive with Rudloff Custom Builders from design of your project to the construction of your dreams, executed by on-site project managers and skilled craftsmen. Our concept: envision our client’s ideas and make them a reality. Our mission: CREATING LIFETIME RELATIONSHIPS BUILT ON TRUST AND INTEGRITY.
Photo Credit: Linda McManus Images

Photography: Garett + Carrie Buell of Studiobuell/ studiobuell.com
Inspiration for a large transitional enclosed medium tone wood floor living room remodel in Nashville with a bar and gray walls
Inspiration for a large transitional enclosed medium tone wood floor living room remodel in Nashville with a bar and gray walls

Photos by Whitney Kamman
Large mountain style open concept dark wood floor and brown floor family room photo in Other with a bar, a ribbon fireplace, a stone fireplace, a wall-mounted tv and gray walls
Large mountain style open concept dark wood floor and brown floor family room photo in Other with a bar, a ribbon fireplace, a stone fireplace, a wall-mounted tv and gray walls

Mid-sized transitional carpeted, gray floor and wood wall family room photo in Denver with a bar and gray walls

Interior Designer Scottsdale, AZ - Southwest Contemporary
Example of a large trendy open concept dark wood floor living room design in Phoenix with gray walls, a wall-mounted tv and a bar
Example of a large trendy open concept dark wood floor living room design in Phoenix with gray walls, a wall-mounted tv and a bar
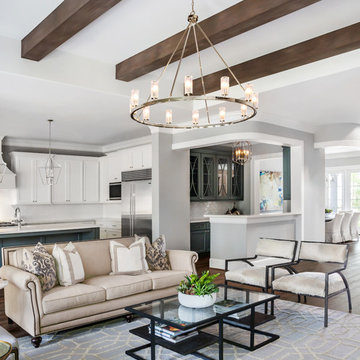
Cate Black
Example of a large transitional open concept dark wood floor and brown floor living room design in Houston with a bar and gray walls
Example of a large transitional open concept dark wood floor and brown floor living room design in Houston with a bar and gray walls

Philip Wegener Photography
Example of a mid-sized transitional enclosed carpeted living room design in Denver with a bar, gray walls, a corner fireplace, a tile fireplace and a wall-mounted tv
Example of a mid-sized transitional enclosed carpeted living room design in Denver with a bar, gray walls, a corner fireplace, a tile fireplace and a wall-mounted tv
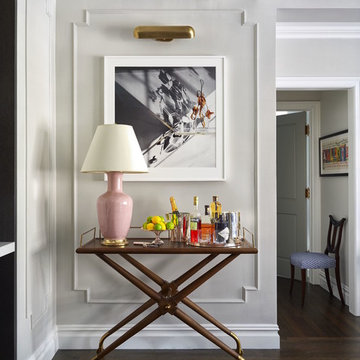
Example of a transitional dark wood floor living room design in New York with a bar and gray walls

Gerard Garcia
Example of a large urban loft-style medium tone wood floor and brown floor living room design in New York with a bar, gray walls, no fireplace and a tv stand
Example of a large urban loft-style medium tone wood floor and brown floor living room design in New York with a bar, gray walls, no fireplace and a tv stand
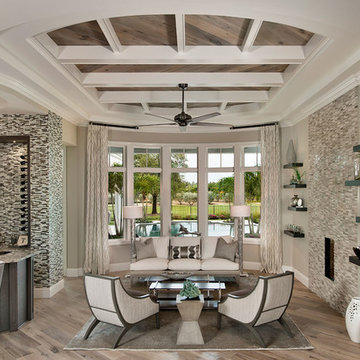
Mid-sized transitional open concept light wood floor family room photo in Chicago with a bar, gray walls, a standard fireplace, a tile fireplace and no tv
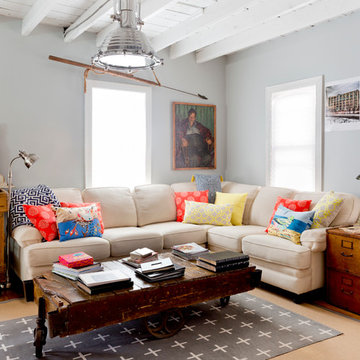
Photo: Rikki Snyder ©2016 Houzz
http://www.houzz.com/ideabooks/64890319/list/my-houzz-salvage-finds-and-diy-love-in-rhode-island
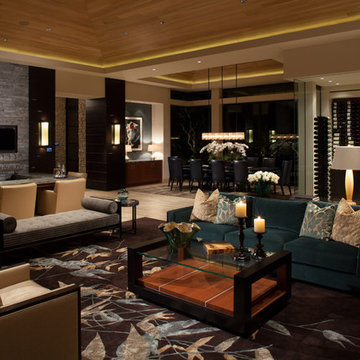
Living room - huge contemporary open concept travertine floor and beige floor living room idea in San Diego with gray walls, a bar and a wall-mounted tv
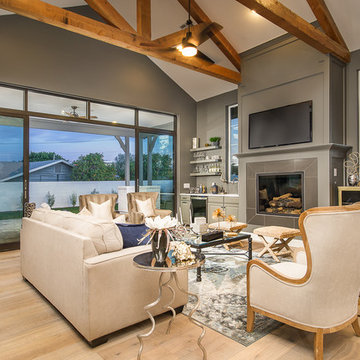
Jennifer Kruk Photography
Example of a huge transitional open concept light wood floor living room design in Phoenix with a bar, gray walls, a standard fireplace, a tile fireplace and a wall-mounted tv
Example of a huge transitional open concept light wood floor living room design in Phoenix with a bar, gray walls, a standard fireplace, a tile fireplace and a wall-mounted tv
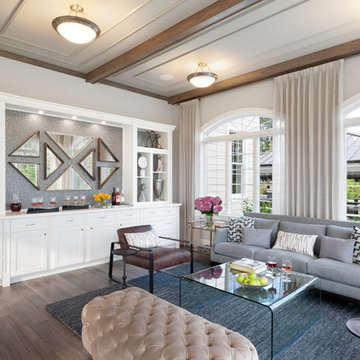
Transitional dark wood floor living room photo in Newark with a bar, gray walls and no fireplace

MLC Interiors
35 Old Farm Road
Basking Ridge, NJ 07920
Example of a mid-sized transitional open concept medium tone wood floor and brown floor family room design in New York with a bar, gray walls, a standard fireplace and no tv
Example of a mid-sized transitional open concept medium tone wood floor and brown floor family room design in New York with a bar, gray walls, a standard fireplace and no tv
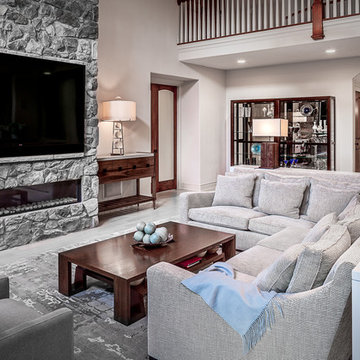
The challenge with this project was to transform a very traditional house into something more modern and suited to the lifestyle of a young couple just starting a new family. We achieved this by lightening the overall color palette with soft grays and neutrals. Then we replaced the traditional dark colored wood and tile flooring with lighter wide plank hardwood and stone floors. Next we redesigned the kitchen into a more workable open plan and used top of the line professional level appliances and light pigmented oil stained oak cabinetry. Finally we painted the heavily carved stained wood moldings and library and den cabinetry with a fresh coat of soft pale light reflecting gloss paint.
Photographer: James Koch
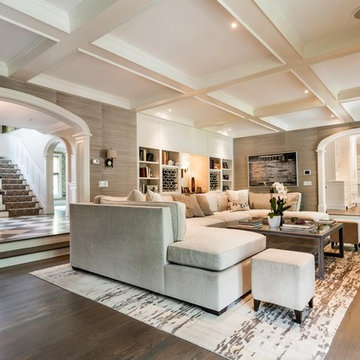
MLC Interiors
35 Old Farm Road
Basking Ridge, NJ 07920
Family room - mid-sized transitional open concept medium tone wood floor and brown floor family room idea in New York with a bar, gray walls, a standard fireplace and no tv
Family room - mid-sized transitional open concept medium tone wood floor and brown floor family room idea in New York with a bar, gray walls, a standard fireplace and no tv
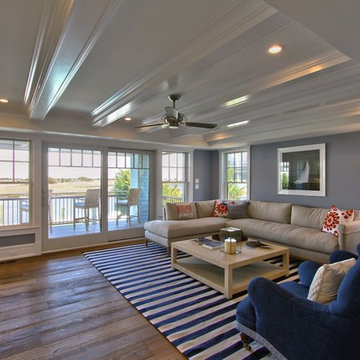
Todd Tully Danner, AIA
Family room - large coastal enclosed medium tone wood floor and brown floor family room idea in Philadelphia with a bar, gray walls, a wall-mounted tv and no fireplace
Family room - large coastal enclosed medium tone wood floor and brown floor family room idea in Philadelphia with a bar, gray walls, a wall-mounted tv and no fireplace
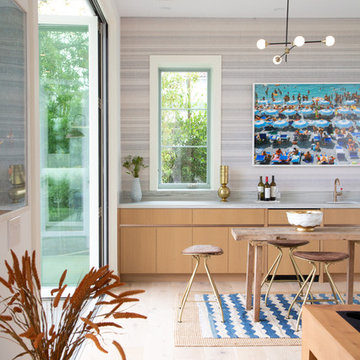
Beach chic farmhouse offers sensational ocean views spanning from the tree tops of the Pacific Palisades through Santa Monica
Example of a large beach style open concept light wood floor and brown floor family room design in Los Angeles with a bar, gray walls, a standard fireplace, a stone fireplace and a media wall
Example of a large beach style open concept light wood floor and brown floor family room design in Los Angeles with a bar, gray walls, a standard fireplace, a stone fireplace and a media wall
Living Space with a Bar and Gray Walls Ideas
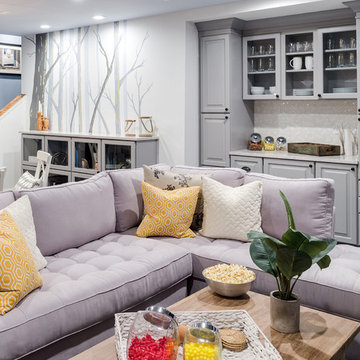
Example of a mid-sized transitional enclosed light wood floor and beige floor living room design in Other with a bar, gray walls, no fireplace and no tv
1









