Living Space with a Bar and Multicolored Walls Ideas
Refine by:
Budget
Sort by:Popular Today
21 - 40 of 395 photos
Item 1 of 3
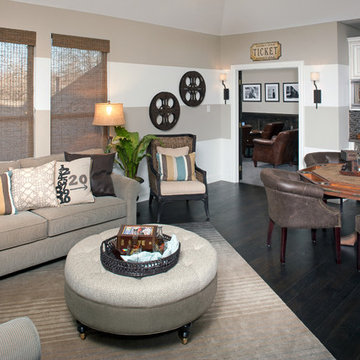
It's a sure bet that leaving space for a card table in your bonus room will lead to many fun nights with friends and family! Seen in Estancia, a Dallas community.
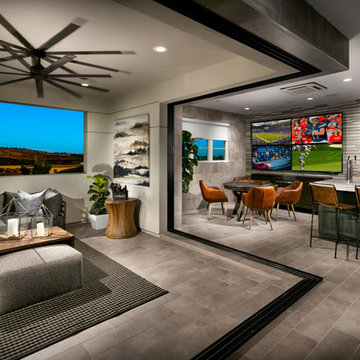
3rd Story Loft with Wet Bar & 90 Degree Western Pocketing Door to Enclosed Deck, also overlooking Foyer below.
Inspiration for a large contemporary loft-style medium tone wood floor family room remodel in Orange County with a bar, multicolored walls, no fireplace and a wall-mounted tv
Inspiration for a large contemporary loft-style medium tone wood floor family room remodel in Orange County with a bar, multicolored walls, no fireplace and a wall-mounted tv
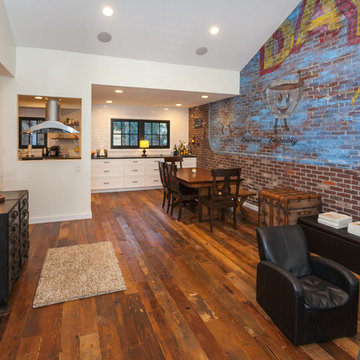
Kitchen with brick wall
Large elegant loft-style medium tone wood floor and brown floor family room photo in Los Angeles with a bar, multicolored walls and no tv
Large elegant loft-style medium tone wood floor and brown floor family room photo in Los Angeles with a bar, multicolored walls and no tv
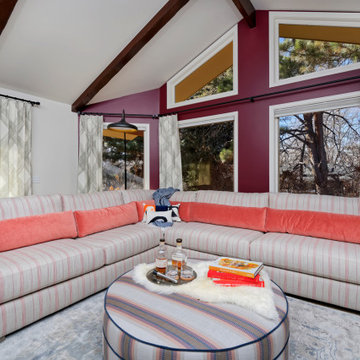
This family room is ideal for reading, relaxation, and practicing yoga with a gorgeous Sherwin Williams Merlot-colored wall as a design focal point, and comfortable, high-performing furnishing and finishes.
---
Project designed by Denver, Colorado interior designer Margarita Bravo. She serves Denver as well as surrounding areas such as Cherry Hills Village, Englewood, Greenwood Village, and Bow Mar.
For more about MARGARITA BRAVO, click here: https://www.margaritabravo.com/
To learn more about this project, click here:
https://www.margaritabravo.com/portfolio/colorful-fun-family-room-denver/
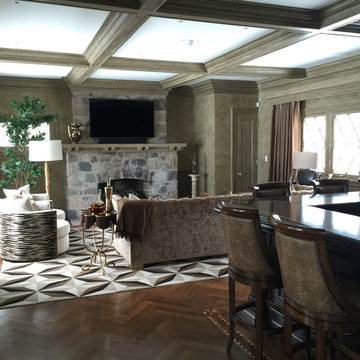
Home bar and family room with coffered ceiling, stone fireplace, decorative wood inlay on herringbone patterned floor and decorative wood in-lay on bar surface. Faux finished walls and trim
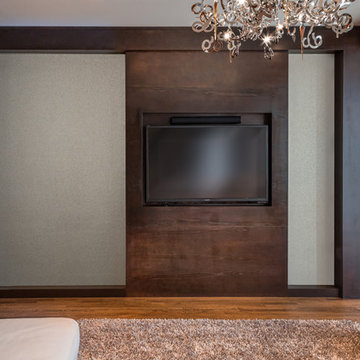
Design symmetry and the introduction of rich sophisticated materials incorporated with existing elements transform this stark white walled high rise condominium into a luxury home. The unexpected details of glass bead wall paper, back painted glass, and textural metallic hand applied wall finish set the tone for this elegant space.
Designed by Robin Colton Studio
Photographer : Jerry Hayes
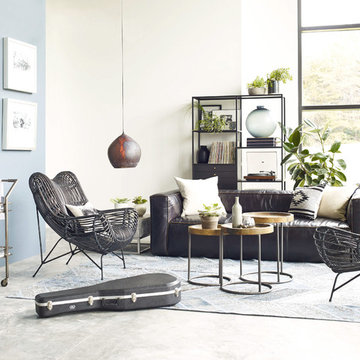
Large eclectic open concept concrete floor living room photo in Charlotte with a bar, multicolored walls, no fireplace and no tv
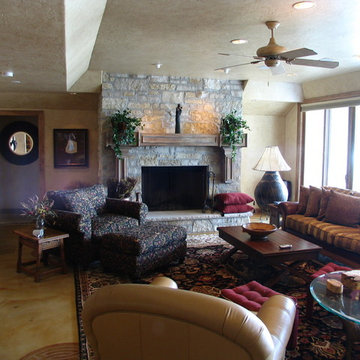
Custom Build Lake home
By: JFK Design Build LLC
Family room - large cottage open concept concrete floor family room idea in Milwaukee with a bar, multicolored walls, a standard fireplace and a stone fireplace
Family room - large cottage open concept concrete floor family room idea in Milwaukee with a bar, multicolored walls, a standard fireplace and a stone fireplace
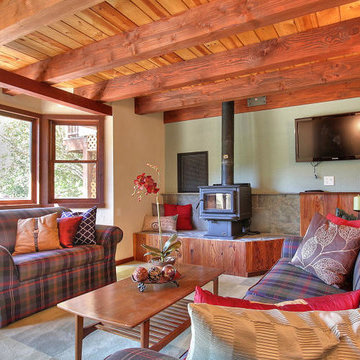
Example of a mid-sized mountain style enclosed marble floor living room design in San Francisco with a bar, multicolored walls, a standard fireplace, a metal fireplace and a wall-mounted tv
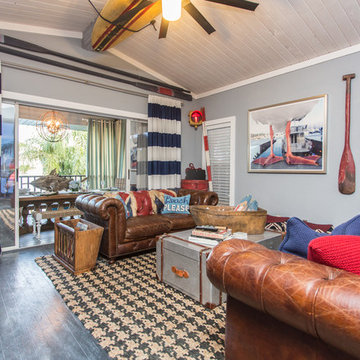
Brandi Image Photography
Large beach style open concept painted wood floor and black floor living room photo in Tampa with a bar, multicolored walls, a corner fireplace, a wood fireplace surround and a wall-mounted tv
Large beach style open concept painted wood floor and black floor living room photo in Tampa with a bar, multicolored walls, a corner fireplace, a wood fireplace surround and a wall-mounted tv
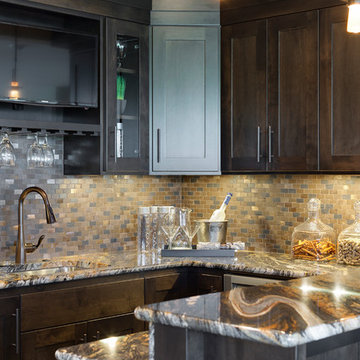
Architectural and Inerior Design: Highmark Builders, Inc. - Photo: Spacecrafting Photography
Huge elegant open concept family room photo in Minneapolis with a bar, multicolored walls and a wall-mounted tv
Huge elegant open concept family room photo in Minneapolis with a bar, multicolored walls and a wall-mounted tv

Mid-sized beach style light wood floor, beige floor, exposed beam and wall paneling family room photo in Los Angeles with a bar, multicolored walls, a two-sided fireplace, a stone fireplace and a wall-mounted tv
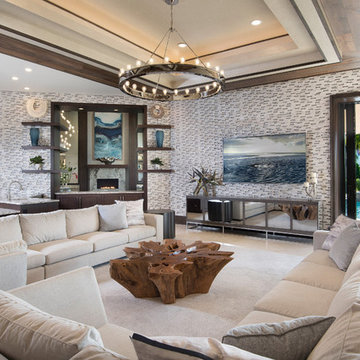
Open floor plan for a seamless transition from indoor to outdoor living. This spacious family room is complete with its own custom wet-bar, perfect for entertaining.
Custom driftwood wall treatment by: Jeremy Jones Fine Finishes.
Driftwood wall is painted in pearl white with silver undercoat. Ceiling detail features an iridescent pearl mica wallpaper.
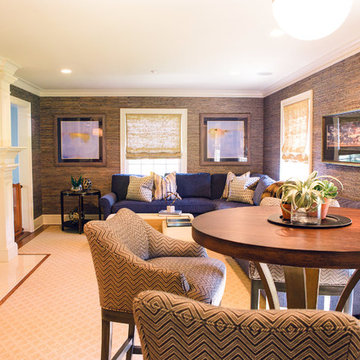
Cristina Coco
Example of a mid-sized transitional open concept family room design in New York with a bar, multicolored walls, a standard fireplace, a stone fireplace and a media wall
Example of a mid-sized transitional open concept family room design in New York with a bar, multicolored walls, a standard fireplace, a stone fireplace and a media wall
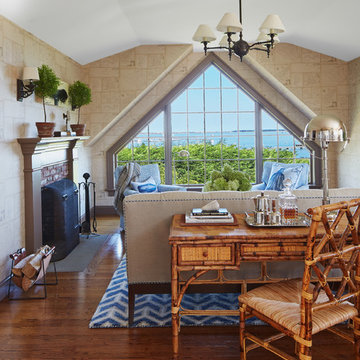
Laura Moss Photography
Inspiration for a mid-sized coastal enclosed medium tone wood floor and brown floor family room remodel in Boston with a bar, multicolored walls, a standard fireplace and a brick fireplace
Inspiration for a mid-sized coastal enclosed medium tone wood floor and brown floor family room remodel in Boston with a bar, multicolored walls, a standard fireplace and a brick fireplace
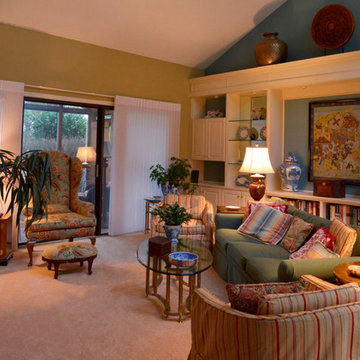
Photo by Rick Robinson, Place-Foto
Renovation of home in Fox Den Villas, Knoxville, TN, located on Fox Den golf course; living room renovation included addition of custom built-in art/accessory display and needed storage for books, DVDs/CDs, glassware and barware. Views to golf course and courtyard pond flank room.
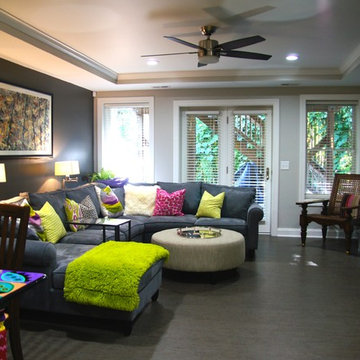
Sophie Piesse
Inspiration for a contemporary open concept dark wood floor family room remodel in Raleigh with a bar, multicolored walls and a wall-mounted tv
Inspiration for a contemporary open concept dark wood floor family room remodel in Raleigh with a bar, multicolored walls and a wall-mounted tv
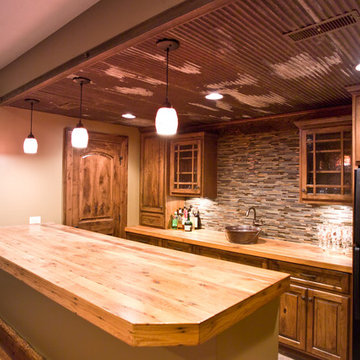
(c) Cipher Imaging Architectural Photography
Example of a small cottage open concept family room design in Other with a bar and multicolored walls
Example of a small cottage open concept family room design in Other with a bar and multicolored walls
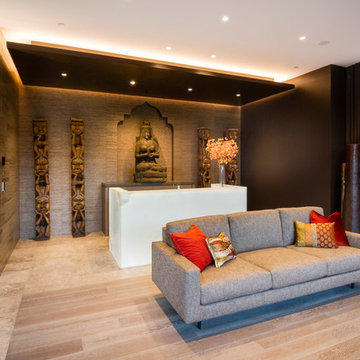
Inspiration for a mid-sized contemporary open concept family room remodel in Los Angeles with a bar and multicolored walls
Living Space with a Bar and Multicolored Walls Ideas
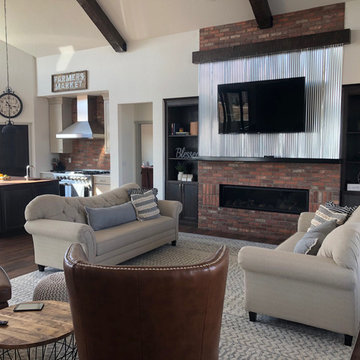
This impressive great room features plenty of room to entertain guests. It contains a wall-mounted TV, a ribbon fireplace, two couches and chairs, an area rug and is conveniently connected to the kitchen, sunroom, dining room and other first floor rooms.
2









