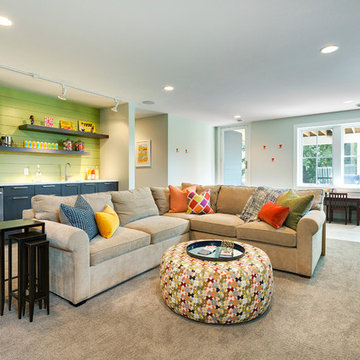Living Space with a Bar Ideas
Refine by:
Budget
Sort by:Popular Today
1 - 20 of 1,415 photos
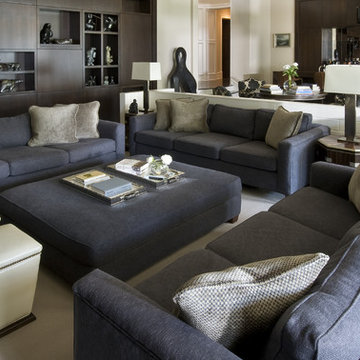
Example of a huge classic open concept carpeted living room design in Orlando with white walls, a bar and a media wall

Mid-sized transitional carpeted, gray floor and wood wall family room photo in Denver with a bar and gray walls
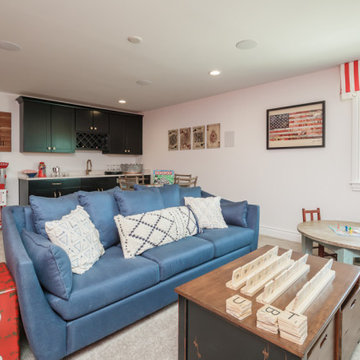
Inspiration for a large transitional enclosed carpeted and beige floor game room remodel in Atlanta with a bar, white walls, no fireplace and a wall-mounted tv
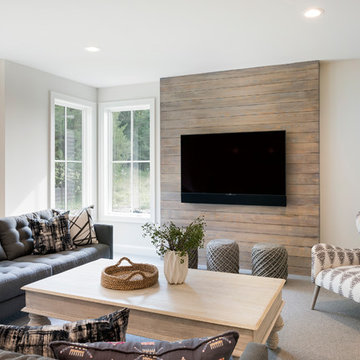
Example of a large transitional open concept carpeted and gray floor family room design in Minneapolis with a bar, white walls, a wall-mounted tv and no fireplace

Philip Wegener Photography
Example of a mid-sized transitional enclosed carpeted living room design in Denver with a bar, gray walls, a corner fireplace, a tile fireplace and a wall-mounted tv
Example of a mid-sized transitional enclosed carpeted living room design in Denver with a bar, gray walls, a corner fireplace, a tile fireplace and a wall-mounted tv
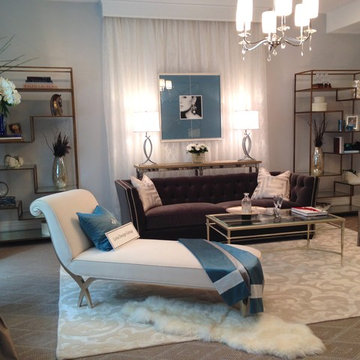
Elegant, feminine and serene, this sitting room was created with the "hostess" and her girlfriends in mind Space is outfitted with Dressing/vanity, en-suite bath and cocktails galore.
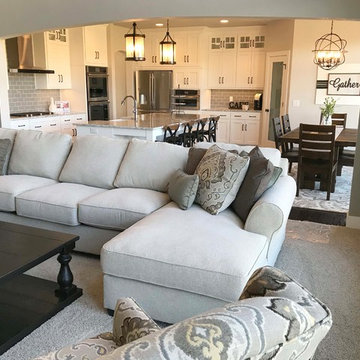
Inspiration for a large craftsman open concept carpeted and white floor living room remodel in Other with a bar, beige walls, a standard fireplace, a stone fireplace and a wall-mounted tv
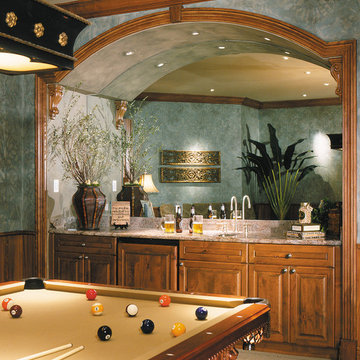
The Sater Design Collection's luxury, European home plan "Trissino" (Plan #6937). saterdesign.com
Inspiration for a large mediterranean enclosed carpeted family room remodel in Miami with a bar, blue walls, no fireplace and a media wall
Inspiration for a large mediterranean enclosed carpeted family room remodel in Miami with a bar, blue walls, no fireplace and a media wall
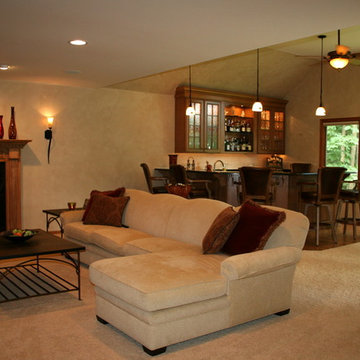
This room addition doubles the existing square footage and captures an expansive view of the woods. A new room layout, lighting plan, flooring, wall finish & furniture selections unify the space.
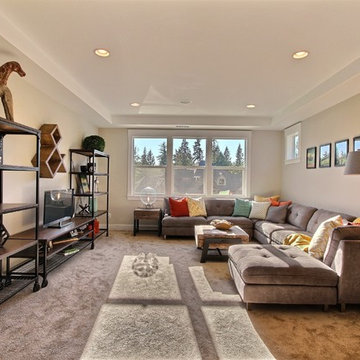
The Aerius - Modern American Craftsman on Acreage in Ridgefield Washington by Cascade West Development Inc.
The upstairs rests mainly on the Western half of the home. It’s composed of a laundry room, 2 bedrooms, including a future princess suite, and a large Game Room. Every space is of generous proportion and easily accessible through a single hall. The windows of each room are filled with natural scenery and warm light. This upper level boasts amenities enough for residents to play, reflect, and recharge all while remaining up and away from formal occasions, when necessary.
Cascade West Facebook: https://goo.gl/MCD2U1
Cascade West Website: https://goo.gl/XHm7Un
These photos, like many of ours, were taken by the good people of ExposioHDR - Portland, Or
Exposio Facebook: https://goo.gl/SpSvyo
Exposio Website: https://goo.gl/Cbm8Ya
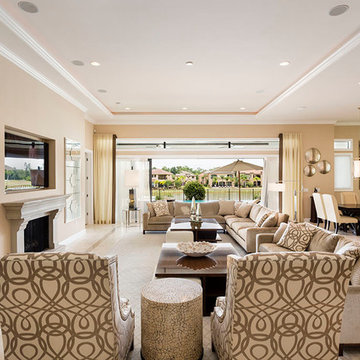
Beautiful open floor plan allows light to flow with an even distribution.
Living room - mid-sized transitional enclosed carpeted and beige floor living room idea in Orlando with a bar, beige walls, a ribbon fireplace, a tile fireplace and a wall-mounted tv
Living room - mid-sized transitional enclosed carpeted and beige floor living room idea in Orlando with a bar, beige walls, a ribbon fireplace, a tile fireplace and a wall-mounted tv
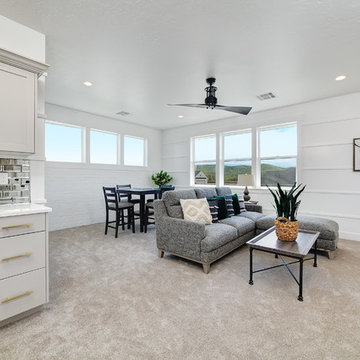
Example of a mid-sized country enclosed carpeted and beige floor family room design in Boise with a bar and white walls
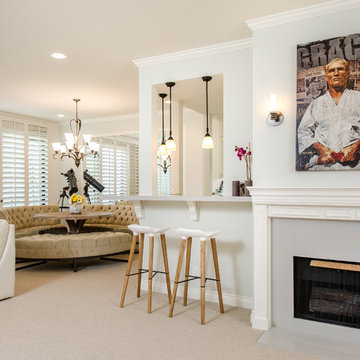
Unlimited Style Photography
Inspiration for a small timeless open concept carpeted living room remodel in Los Angeles with a bar, gray walls, a standard fireplace, a stone fireplace and a tv stand
Inspiration for a small timeless open concept carpeted living room remodel in Los Angeles with a bar, gray walls, a standard fireplace, a stone fireplace and a tv stand
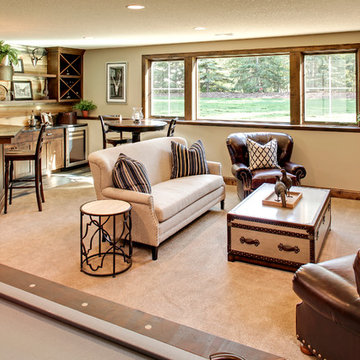
Landmark Photography
Inspiration for a mid-sized rustic open concept carpeted family room remodel in Minneapolis with a bar, beige walls, no fireplace and a wall-mounted tv
Inspiration for a mid-sized rustic open concept carpeted family room remodel in Minneapolis with a bar, beige walls, no fireplace and a wall-mounted tv
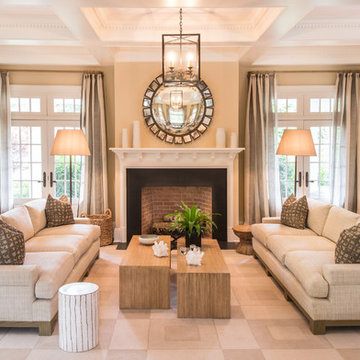
Nessing Design.
Southampton, NY
Photo Credit: Simon Lewis
Inspiration for a large contemporary open concept carpeted living room remodel in New York with a bar, beige walls, a standard fireplace, a wood fireplace surround and no tv
Inspiration for a large contemporary open concept carpeted living room remodel in New York with a bar, beige walls, a standard fireplace, a wood fireplace surround and no tv
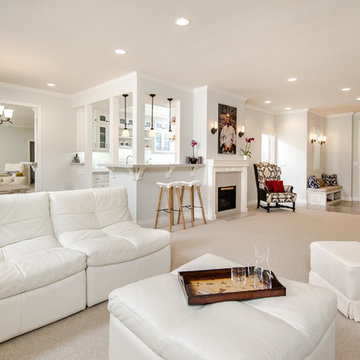
Unlimited Style Photography
Inspiration for a small timeless open concept carpeted living room remodel in Los Angeles with a bar, gray walls, a standard fireplace, a stone fireplace and a tv stand
Inspiration for a small timeless open concept carpeted living room remodel in Los Angeles with a bar, gray walls, a standard fireplace, a stone fireplace and a tv stand
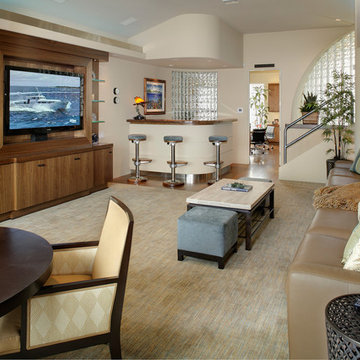
Example of a large island style open concept carpeted family room design in Orange County with a bar, beige walls, no fireplace and a media wall
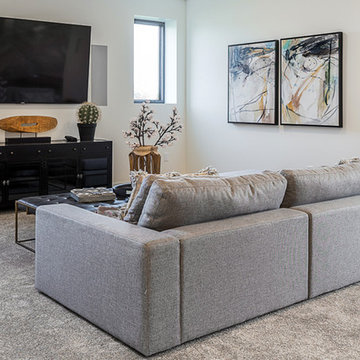
This space is made for entertaining. A large, cozy sectional is perfect for stretching out and watching a movie or this weekend's game. Even though it's on the lower level, lots of windows provide plenty of natural light so the space feels anything but dungeony. Wall color, tile and materials carry over the general color scheme from the upper level for a cohesive look, while darker cabinetry and reclaimed wood accents help set the space apart.
Photo: Kerry Bern www.prepiowa.com
Living Space with a Bar Ideas
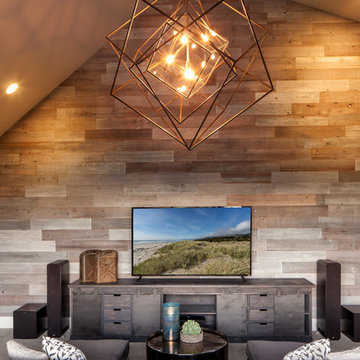
Combination game, media and bar room. Quartz counter tops and marble back splash. Custom modified Shaker cabinetry with subtle bevel edge. Industrial custom wood and metal bar shelves with under and over lighting.
Beautiful custom drapery, custom furnishings, and custom designed and hand built TV console with mini barn doors.
For more photos of this project visit our website: https://wendyobrienid.com.
1










