Living Space with a Brick Fireplace Ideas
Refine by:
Budget
Sort by:Popular Today
81 - 100 of 192 photos
Item 1 of 3

Bringing new life to this 1970’s condo with a clean lined modern mountain aesthetic.
Tearing out the existing walls in this condo left us with a blank slate and the ability to create an open and inviting living environment. Our client wanted a clean easy living vibe to help take them away from their everyday big city living. The new design has three bedrooms, one being a first floor master suite with steam shower, a large mud/gear room and plenty of space to entertain acres guests.
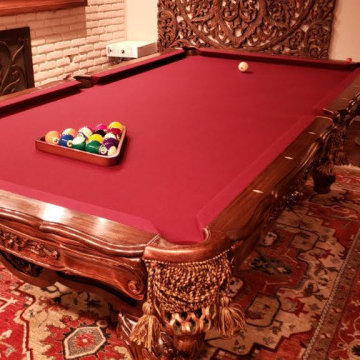
Hand carved mahogany pool table to match traditional family room
Inspiration for a timeless dark wood floor, brown floor and wood wall game room remodel in Orange County with beige walls, a standard fireplace and a brick fireplace
Inspiration for a timeless dark wood floor, brown floor and wood wall game room remodel in Orange County with beige walls, a standard fireplace and a brick fireplace
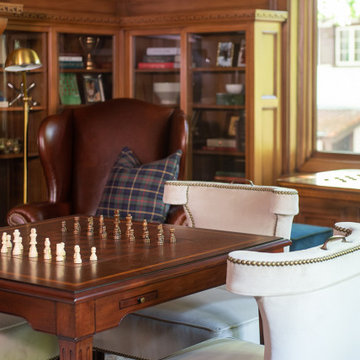
Game room - transitional open concept carpeted and wood wall game room idea in Boston with brown walls, a standard fireplace, a brick fireplace and no tv
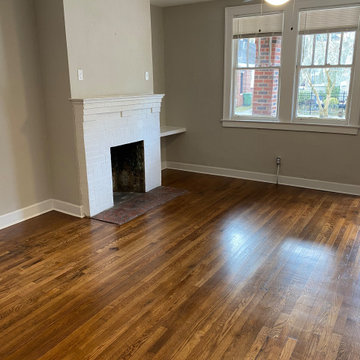
Living room - mid-sized scandinavian open concept medium tone wood floor, brown floor, wood ceiling and wood wall living room idea in Other with white walls, a standard fireplace and a brick fireplace
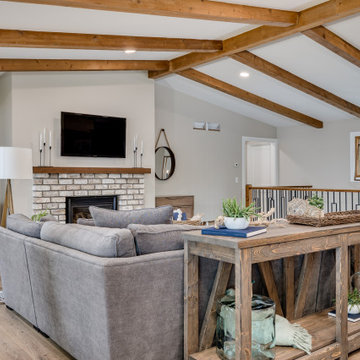
For these clients, they purchased this home from a family member but knew it be a whole home gut and remodel. For their living room, we kept the exposed beams and some of the brick fireplace. but added in new luxury vinyl planking, a new wood mantle to match the beams and a new staircase railing, new paint, lights, and more to help take this lake front townhome into their dream getaway.
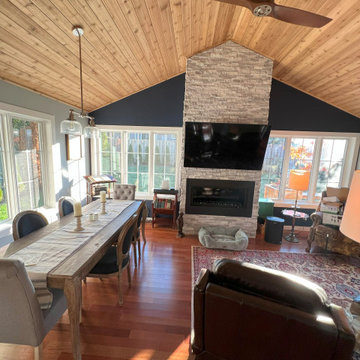
Beautiful addition to this lovely home! Gorgeous wood ceiling and brick fireplace. Medium finish hardwood floors. Huge table for entertaining. Africa Tempesta Polished Marble Shower.
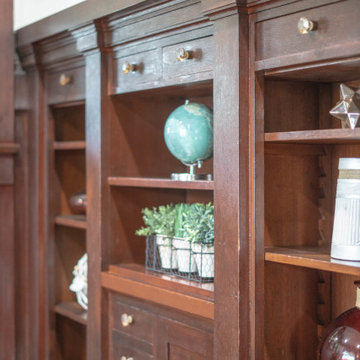
Restored original built-in bookshelfs in study room
Example of a mid-sized arts and crafts open concept light wood floor, wood ceiling and wood wall living room library design in Los Angeles with beige walls and a brick fireplace
Example of a mid-sized arts and crafts open concept light wood floor, wood ceiling and wood wall living room library design in Los Angeles with beige walls and a brick fireplace
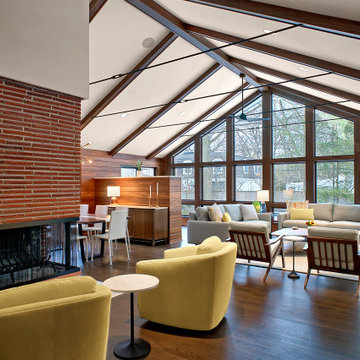
This mid-century modern home remodel in North Shore Glenview is complete with a multi-functional new living space. The walls that separated the family room, den and dining space were removed to create a beautiful open floor plan which includes an office niche. The new vaulted ceiling adds to the spaciousness of the room and the wall of windows give an outdoor feel with natural light streaming in. Norman Sizemore Photographer
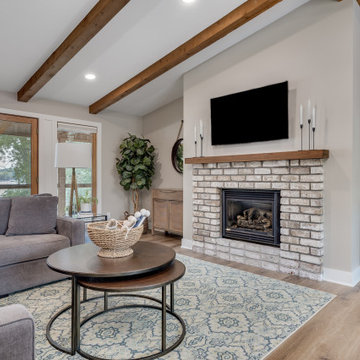
For these clients, they purchased this home from a family member but knew it be a whole home gut and remodel. For their living room, we kept the exposed beams and some of the brick fireplace. but added in new luxury vinyl planking, a new wood mantle to match the beams and a new staircase railing, new paint, lights, and more to help take this lake front townhome into their dream getaway.
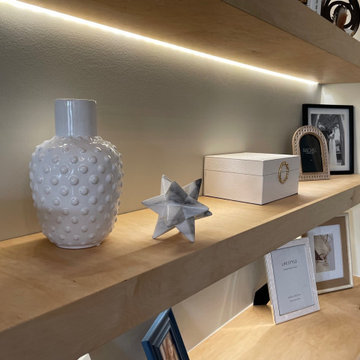
Family room - mid-sized traditional open concept laminate floor, brown floor, vaulted ceiling and wood wall family room idea in Atlanta with white walls, a standard fireplace, a brick fireplace and a wall-mounted tv
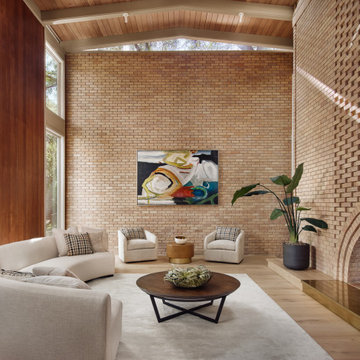
Inspiration for a 1960s light wood floor, beige floor, exposed beam, wood ceiling and wood wall living room remodel in Austin with beige walls, a standard fireplace and a brick fireplace
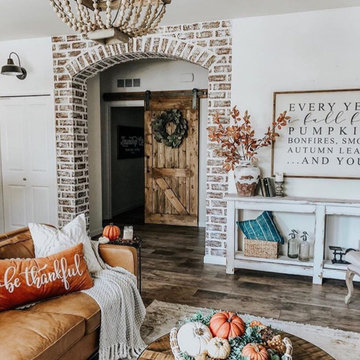
Inspiration for a farmhouse vinyl floor, brown floor and wood wall living room remodel in Austin with gray walls and a brick fireplace
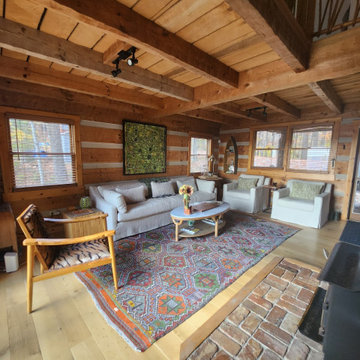
This living room exudes fun with the multi-colored Turkish rug, the zebra print cowhide chair and the original mulit-media art piece in various shades of green. The rift and quarter-sawn white oak floors were all custom from Vermont, and the coffee table is also white oak with a white marble top. Both the oatmeal linen sofa, which is 9' long, and chairs are slipcovered for ease of cleaning in a lakeside setting.
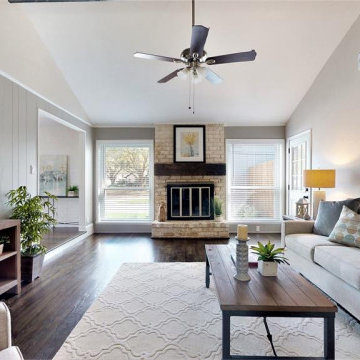
Inspiration for a transitional dark wood floor, vaulted ceiling and wood wall living room remodel in Houston with gray walls, a standard fireplace and a brick fireplace
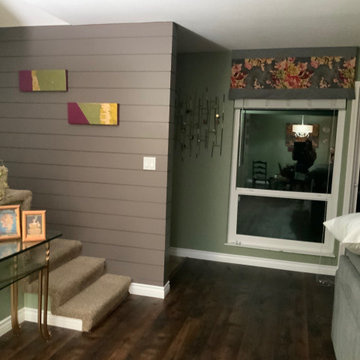
Introducing a lot of color derived from the textile on window treatment was a way to express a lively andf fun point of view for this modern condo. The sofa table was a market place find, with a new coat of gold paint. The lamp was a Habitat for Humanity purchase we up cycled with a fresh paint and a new lampshade.
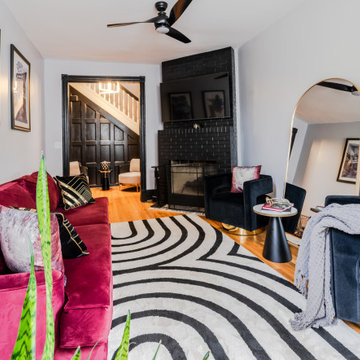
Our client inherited this beautiful row home from his grandmother but the house was stuck in the 70s. It had polyurethane on all of the wood (doors, walls, and floors). There were over 4 different wood floors, and the fireplace was massive and took up most of two walls. The grandson is in his late 30s and he was very clear that the space needed to represent his style and taste.
Thanks to our preferred General Contractors and other vendors, we were able to clean up (scrap) all of the polyurethane, replace and stain floor, tear down and rebuild the fireplace. We created a sitting area next to the stairwell because the owner is a chef and he hosts friends and family regularly.
It was our client's request to keep his grandmother's dining room table but again, he wanted to modernize the dining but keep it simple. We incorporated beautiful wingback chairs and added additional seating so the dining room now seats 8 people. The cherry on top was when the client asked for a TV in the dining room. Rather than having an exposed TV in the dining room, we decided to get a custom made mirror installed so that the client can watch the TV through the mirror. Yep, when his guests come in the dining room they will only see the mirror until the client turns on the TV.
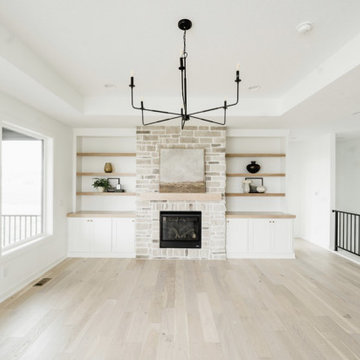
Hawthorne Oak – The Novella Hardwood Collection feature our slice-cut style, with boards that have been lightly sculpted by hand, with detailed coloring. This versatile collection was designed to fit any design scheme and compliment any lifestyle.
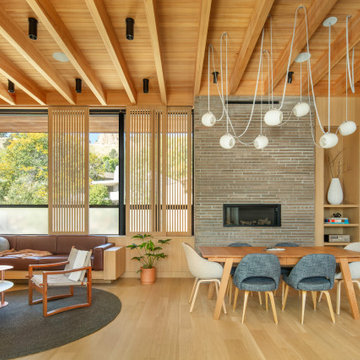
Inspiration for a 1960s open concept light wood floor, wood ceiling and wood wall living room remodel in Denver with white walls, a ribbon fireplace and a brick fireplace
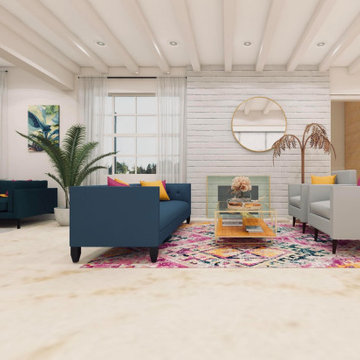
Inspiration for a mid-sized 1960s formal and open concept limestone floor, beige floor and wood wall living room remodel in Other with white walls, a standard fireplace and a brick fireplace
Living Space with a Brick Fireplace Ideas
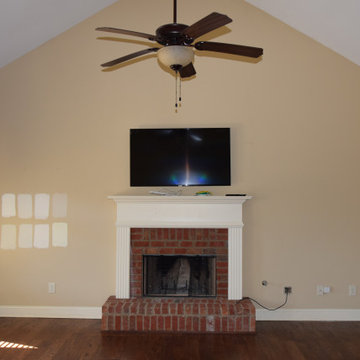
Family room - mid-sized traditional open concept laminate floor, brown floor, vaulted ceiling and wood wall family room idea in Atlanta with white walls, a standard fireplace, a brick fireplace and a wall-mounted tv
5









