Living Space with a Concealed TV Ideas
Refine by:
Budget
Sort by:Popular Today
1 - 20 of 2,152 photos
Item 1 of 3

Old World European, Country Cottage. Three separate cottages make up this secluded village over looking a private lake in an old German, English, and French stone villa style. Hand scraped arched trusses, wide width random walnut plank flooring, distressed dark stained raised panel cabinetry, and hand carved moldings make these traditional farmhouse cottage buildings look like they have been here for 100s of years. Newly built of old materials, and old traditional building methods, including arched planked doors, leathered stone counter tops, stone entry, wrought iron straps, and metal beam straps. The Lake House is the first, a Tudor style cottage with a slate roof, 2 bedrooms, view filled living room open to the dining area, all overlooking the lake. The Carriage Home fills in when the kids come home to visit, and holds the garage for the whole idyllic village. This cottage features 2 bedrooms with on suite baths, a large open kitchen, and an warm, comfortable and inviting great room. All overlooking the lake. The third structure is the Wheel House, running a real wonderful old water wheel, and features a private suite upstairs, and a work space downstairs. All homes are slightly different in materials and color, including a few with old terra cotta roofing. Project Location: Ojai, California. Project designed by Maraya Interior Design. From their beautiful resort town of Ojai, they serve clients in Montecito, Hope Ranch, Malibu and Calabasas, across the tri-county area of Santa Barbara, Ventura and Los Angeles, south to Hidden Hills.
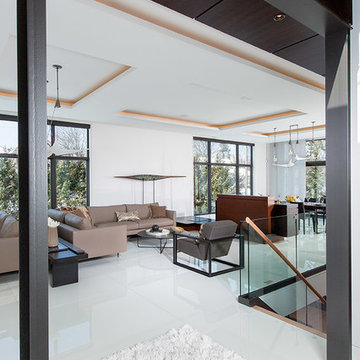
conversation areas created by back-to-back seating. Entertainment area with TV lift and buffet for the dining side. Montis seating. 4'x4' engineered glass flooring. Glenn Doell sculpture. Natural hot-rolled steel portal. dark rift oak ceiling panels.
Michael A. Foley Photography
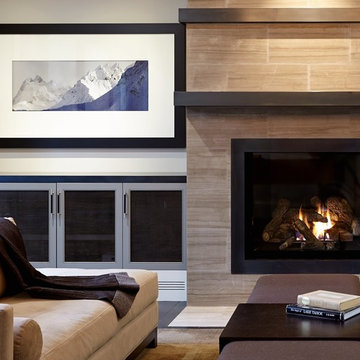
Photos by Eric Zepeda Studio
Large trendy open concept dark wood floor living room photo in San Francisco with white walls, a standard fireplace, a tile fireplace and a concealed tv
Large trendy open concept dark wood floor living room photo in San Francisco with white walls, a standard fireplace, a tile fireplace and a concealed tv
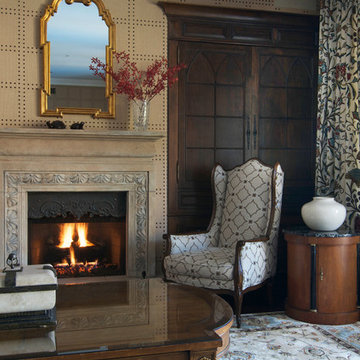
Example of a mid-sized classic enclosed dark wood floor family room library design in Los Angeles with beige walls, a standard fireplace, a stone fireplace and a concealed tv
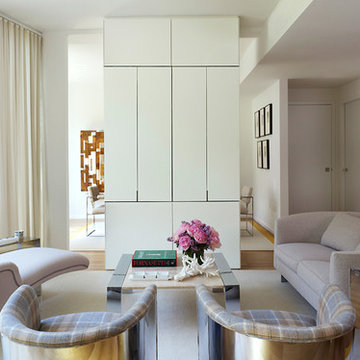
Inspiration for a mid-sized contemporary open concept and formal light wood floor living room remodel in New York with white walls and a concealed tv

This living room designed by the interior designers at Aspen Design Room is the centerpiece of this elegant home. The stunning fireplace is the focal point of the room while the vaulted ceilings with the substantial timber structure give the room a grand feel.
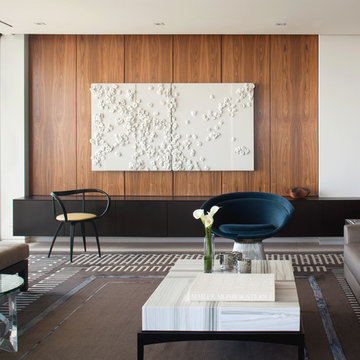
1st Place
Residential Space under 3500 sq ft
Robert Wright, FASID
Kate Lindberg, ASID
Jason York, ASID
McCormick and Wright
Large trendy open concept porcelain tile living room photo in San Diego with white walls and a concealed tv
Large trendy open concept porcelain tile living room photo in San Diego with white walls and a concealed tv

Photography by Michael J. Lee
Inspiration for a large contemporary formal and open concept dark wood floor living room remodel in Boston with white walls, a ribbon fireplace, a wood fireplace surround and a concealed tv
Inspiration for a large contemporary formal and open concept dark wood floor living room remodel in Boston with white walls, a ribbon fireplace, a wood fireplace surround and a concealed tv
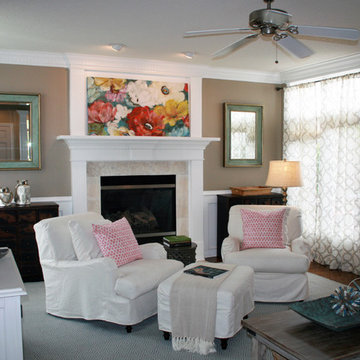
NSD designed a casual, chic environment for a client who wanted a space that felt relaxed and fabulous.
Living room - large transitional open concept dark wood floor living room idea in Other with beige walls, a standard fireplace, a stone fireplace and a concealed tv
Living room - large transitional open concept dark wood floor living room idea in Other with beige walls, a standard fireplace, a stone fireplace and a concealed tv
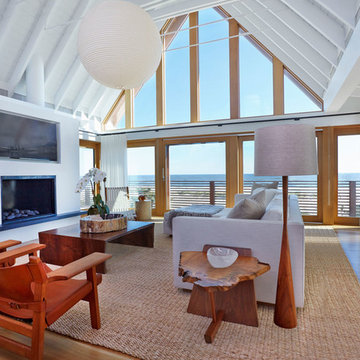
Living room - large coastal open concept medium tone wood floor and brown floor living room idea in New York with white walls, a standard fireplace, a concealed tv and a plaster fireplace
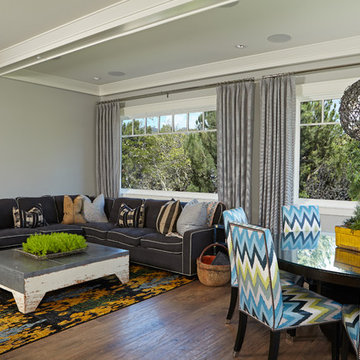
Inspiration for a large transitional open concept light wood floor family room remodel in Los Angeles with gray walls and a concealed tv

This sophisticated corner invites conversation!
Chris Little Photography
Inspiration for a huge timeless formal and open concept dark wood floor and brown floor living room remodel in Atlanta with beige walls, a standard fireplace, a stone fireplace and a concealed tv
Inspiration for a huge timeless formal and open concept dark wood floor and brown floor living room remodel in Atlanta with beige walls, a standard fireplace, a stone fireplace and a concealed tv
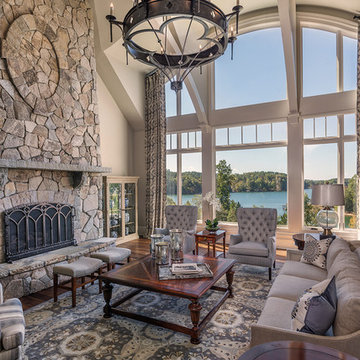
Huge elegant open concept medium tone wood floor and brown floor living room photo in Other with a standard fireplace, a stone fireplace, gray walls and a concealed tv
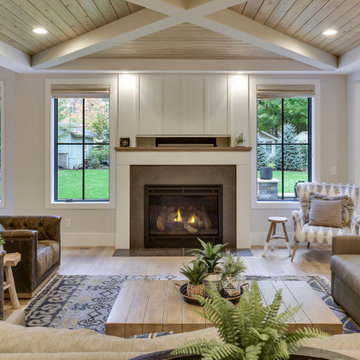
Intricate ceiling details play off the reclaimed beams, industrial elements, and hand scraped, wide plank, white oak floors.
Mid-sized cottage open concept medium tone wood floor and brown floor living room photo in Minneapolis with white walls, a standard fireplace, a concrete fireplace and a concealed tv
Mid-sized cottage open concept medium tone wood floor and brown floor living room photo in Minneapolis with white walls, a standard fireplace, a concrete fireplace and a concealed tv
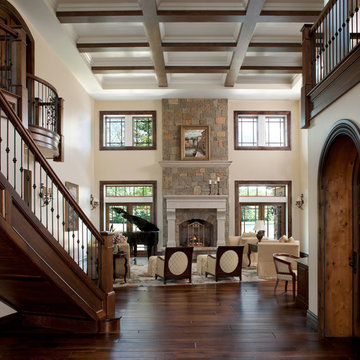
Living room - huge traditional formal and open concept dark wood floor living room idea in Other with beige walls, a standard fireplace, a stone fireplace and a concealed tv
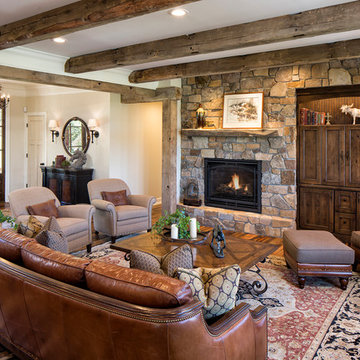
Photography: Landmark Photography
Inspiration for a country open concept medium tone wood floor family room remodel in Minneapolis with beige walls, a standard fireplace, a stone fireplace and a concealed tv
Inspiration for a country open concept medium tone wood floor family room remodel in Minneapolis with beige walls, a standard fireplace, a stone fireplace and a concealed tv
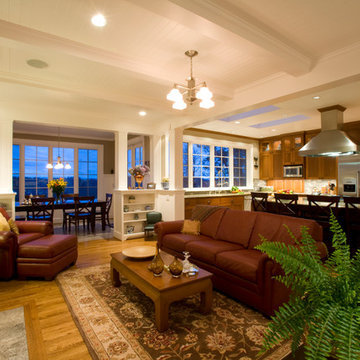
Ceiling beams & tongue & groove were added for detail and the half walls had shelving for books or to display art & objects.
Photography: Brian McLernon
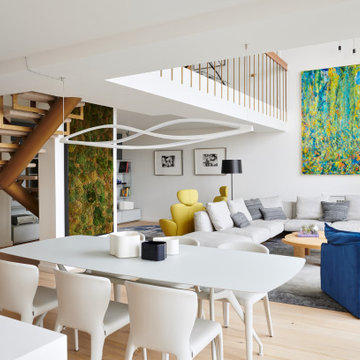
Large trendy loft-style light wood floor living room photo in San Francisco with white walls and a concealed tv
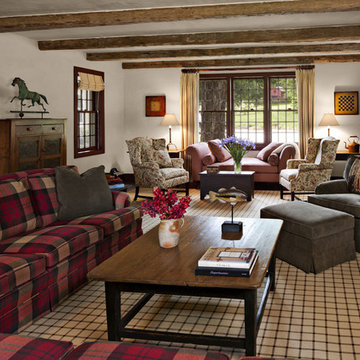
Large farmhouse enclosed medium tone wood floor family room photo in New York with multicolored walls, a standard fireplace, a stone fireplace and a concealed tv
Living Space with a Concealed TV Ideas
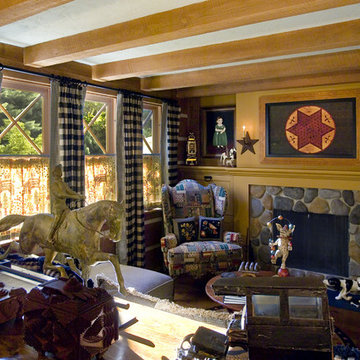
Example of a mid-sized eclectic open concept medium tone wood floor and brown floor family room design in Boston with yellow walls, a standard fireplace, a stone fireplace and a concealed tv
1









