Living Space with a Concrete Fireplace Ideas
Refine by:
Budget
Sort by:Popular Today
21 - 40 of 71 photos
Item 1 of 3
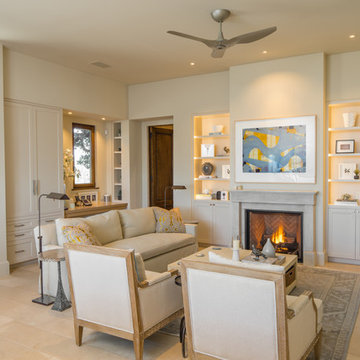
photo by Douglas Sterling
Inspiration for a transitional formal and open concept slate floor and beige floor living room remodel in San Francisco with white walls, a standard fireplace, a concrete fireplace and no tv
Inspiration for a transitional formal and open concept slate floor and beige floor living room remodel in San Francisco with white walls, a standard fireplace, a concrete fireplace and no tv
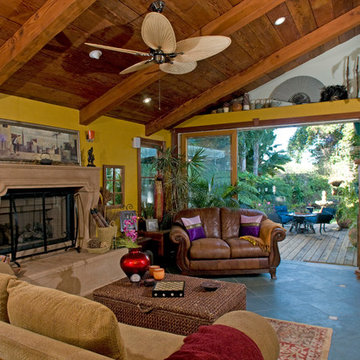
Living room - mid-sized rustic enclosed slate floor living room idea in San Diego with yellow walls, a standard fireplace and a concrete fireplace
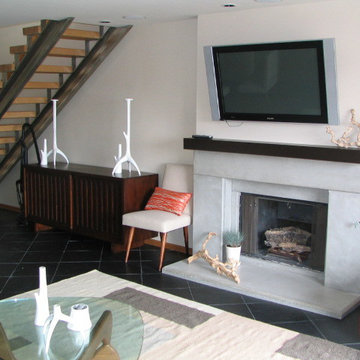
Living room with custom poured concrete tile fireplace surround, custom wood mantle, diagonal slate flooring, wall-mounted television, stainless steel and wood staircase.
A small step in the wall made the fireplace and television a focal point and the custom concrete surround ties it all together.
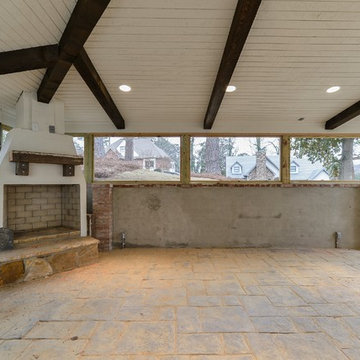
Sunroom - large transitional slate floor sunroom idea in Birmingham with a corner fireplace, a concrete fireplace and a standard ceiling
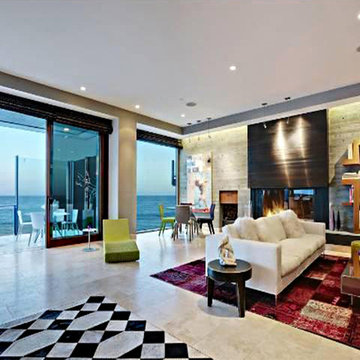
This home features concrete interior and exterior walls, giving it a chic modern look. The Interior concrete walls were given a wood texture giving it a one of a kind look.
We are responsible for all concrete work seen. This includes the entire concrete structure of the home, including the interior walls, stairs and fire places. We are also responsible for the structural concrete and the installation of custom concrete caissons into bed rock to ensure a solid foundation as this home sits over the water. All interior furnishing was done by a professional after we completed the construction of the home.
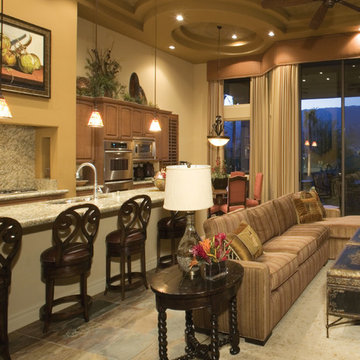
Living room - mediterranean slate floor and multicolored floor living room idea in Other with beige walls, a standard fireplace, a concrete fireplace and no tv
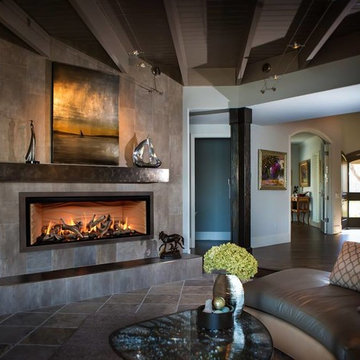
Inspiration for a modern formal and enclosed slate floor and gray floor living room remodel in Other with gray walls, a standard fireplace, a concrete fireplace and no tv
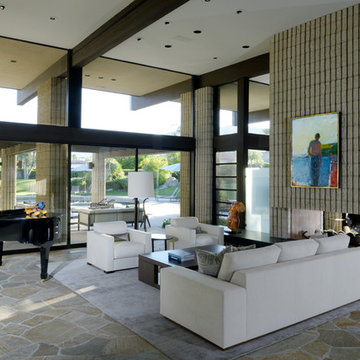
Photography by Daniel Chavkin
Living room - contemporary open concept slate floor living room idea in Los Angeles with white walls, a two-sided fireplace and a concrete fireplace
Living room - contemporary open concept slate floor living room idea in Los Angeles with white walls, a two-sided fireplace and a concrete fireplace
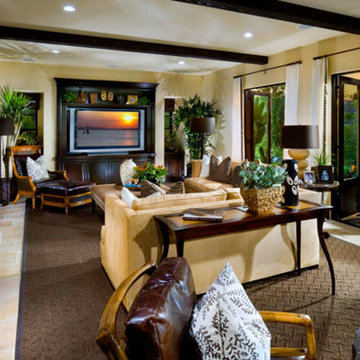
Inspiration for a large timeless formal and open concept slate floor living room remodel in Orange County with yellow walls, a standard fireplace, a concrete fireplace and a media wall
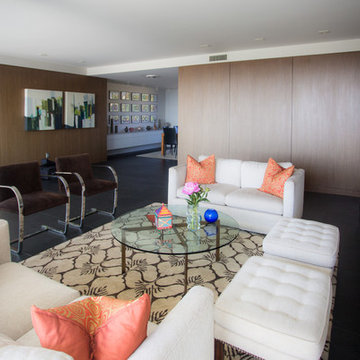
Photography by Kristan Jacobsen
Inspiration for a mid-sized contemporary open concept slate floor and gray floor living room remodel in Salt Lake City with white walls, a standard fireplace and a concrete fireplace
Inspiration for a mid-sized contemporary open concept slate floor and gray floor living room remodel in Salt Lake City with white walls, a standard fireplace and a concrete fireplace
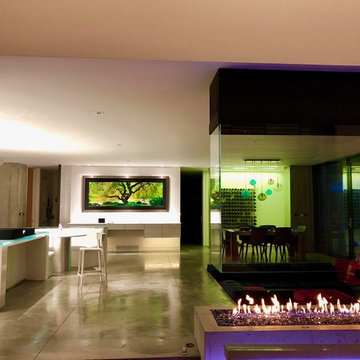
Acucraft custom gas four sided indoor fire pit with suspended glass and open reveal.
Example of a huge minimalist open concept slate floor and beige floor family room design in Minneapolis with beige walls, a hanging fireplace and a concrete fireplace
Example of a huge minimalist open concept slate floor and beige floor family room design in Minneapolis with beige walls, a hanging fireplace and a concrete fireplace

Adding Large Candle Holders in niches helps create depth in the room and keeping the integrity of the Spanish Influenced home.
Example of a large tuscan open concept slate floor and brown floor family room design in Phoenix with brown walls, a standard fireplace, a concrete fireplace and a wall-mounted tv
Example of a large tuscan open concept slate floor and brown floor family room design in Phoenix with brown walls, a standard fireplace, a concrete fireplace and a wall-mounted tv
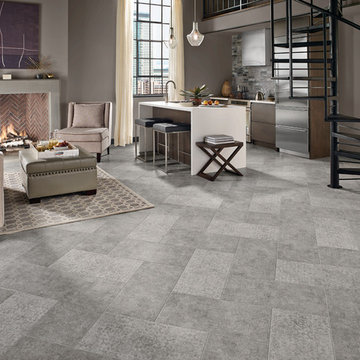
Mid-sized trendy formal and open concept slate floor and gray floor living room photo in Dallas with gray walls, a standard fireplace, a concrete fireplace and no tv
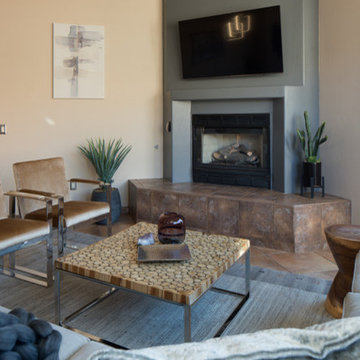
Living room - mid-sized contemporary open concept slate floor and brown floor living room idea in Phoenix with beige walls, a standard fireplace, a concrete fireplace and a wall-mounted tv

Example of a mid-sized transitional formal and open concept slate floor and multicolored floor living room design in Other with white walls, a standard fireplace, no tv and a concrete fireplace
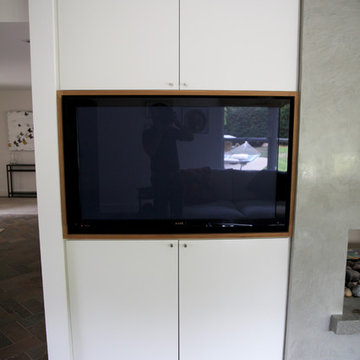
Mid-sized trendy enclosed slate floor living room photo in Orange County with a media wall, gray walls, a two-sided fireplace and a concrete fireplace

Adrian Gregorutti
Inspiration for a huge cottage open concept slate floor and multicolored floor game room remodel in San Francisco with white walls, a standard fireplace, a concrete fireplace and a concealed tv
Inspiration for a huge cottage open concept slate floor and multicolored floor game room remodel in San Francisco with white walls, a standard fireplace, a concrete fireplace and a concealed tv
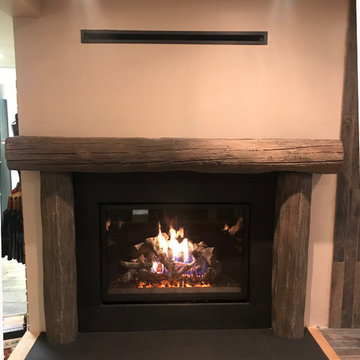
Travis 864 40L CF with Birch Log Set & Blass Glass Refactory and Timber Mantel and Legs. Cool beige paint from Sherman Williams.
Inspiration for a rustic slate floor and black floor family room remodel in Philadelphia with beige walls, a standard fireplace and a concrete fireplace
Inspiration for a rustic slate floor and black floor family room remodel in Philadelphia with beige walls, a standard fireplace and a concrete fireplace

Photographer: Jay Goodrich
This 2800 sf single-family home was completed in 2009. The clients desired an intimate, yet dynamic family residence that reflected the beauty of the site and the lifestyle of the San Juan Islands. The house was built to be both a place to gather for large dinners with friends and family as well as a cozy home for the couple when they are there alone.
The project is located on a stunning, but cripplingly-restricted site overlooking Griffin Bay on San Juan Island. The most practical area to build was exactly where three beautiful old growth trees had already chosen to live. A prior architect, in a prior design, had proposed chopping them down and building right in the middle of the site. From our perspective, the trees were an important essence of the site and respectfully had to be preserved. As a result we squeezed the programmatic requirements, kept the clients on a square foot restriction and pressed tight against property setbacks.
The delineate concept is a stone wall that sweeps from the parking to the entry, through the house and out the other side, terminating in a hook that nestles the master shower. This is the symbolic and functional shield between the public road and the private living spaces of the home owners. All the primary living spaces and the master suite are on the water side, the remaining rooms are tucked into the hill on the road side of the wall.
Off-setting the solid massing of the stone walls is a pavilion which grabs the views and the light to the south, east and west. Built in a position to be hammered by the winter storms the pavilion, while light and airy in appearance and feeling, is constructed of glass, steel, stout wood timbers and doors with a stone roof and a slate floor. The glass pavilion is anchored by two concrete panel chimneys; the windows are steel framed and the exterior skin is of powder coated steel sheathing.
Living Space with a Concrete Fireplace Ideas

Photo Credit: Aaron Leitz
Example of a minimalist open concept slate floor living room design in Seattle with a standard fireplace, a bar and a concrete fireplace
Example of a minimalist open concept slate floor living room design in Seattle with a standard fireplace, a bar and a concrete fireplace
2









