Living Space with a Corner Fireplace Ideas
Refine by:
Budget
Sort by:Popular Today
1 - 20 of 378 photos
Item 1 of 3

This compact beach cottage has breathtaking views of the Puget Sound. The cottage was completely gutted including the main support beams to allow for a more functional floor plan. From there the colors, materials and finishes were hand selected to enhance the setting and create a low-maintance high comfort second home for these clients.
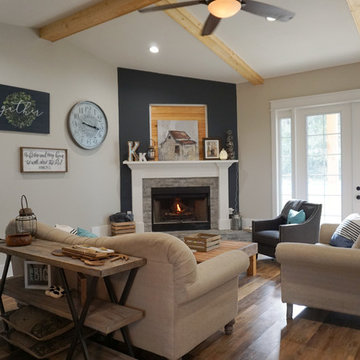
Example of a mid-sized cottage open concept vinyl floor and brown floor living room design with gray walls, a corner fireplace and a brick fireplace
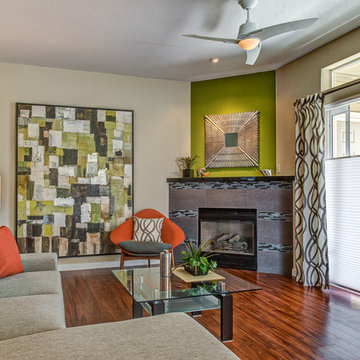
Budget-friendly contemporary condo remodel with lively color block design motif is inspired by the homeowners modern art collection. Pet-friendly Fruitwood vinyl plank flooring flows from the kitchen throughout the public spaces and into the bath as a unifying element. Brushed aluminum thermofoil cabinetry provides a soft neutral in contrast to the highly-figured wood pattern in the flooring.
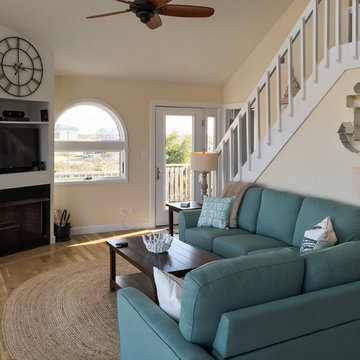
Photo retouching by Melissa Mattingly
Example of a mid-sized beach style open concept vinyl floor living room design in Other with beige walls, a corner fireplace and a wood fireplace surround
Example of a mid-sized beach style open concept vinyl floor living room design in Other with beige walls, a corner fireplace and a wood fireplace surround
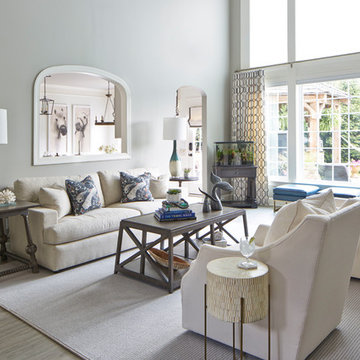
Photo credit: Lauren Rubinstein
Published-Southern Style at Home Magazine Jan/Feb 2018
Personal touches
Light and Bright
Global Influences
Original Art
Comfortable
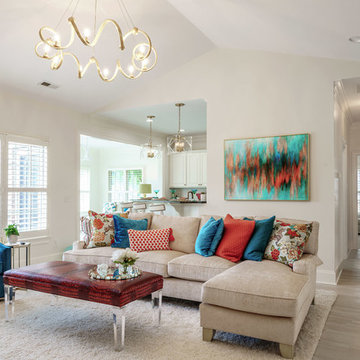
Mid-sized minimalist open concept vinyl floor and gray floor living room photo in Other with beige walls, a corner fireplace, a tile fireplace and a tv stand
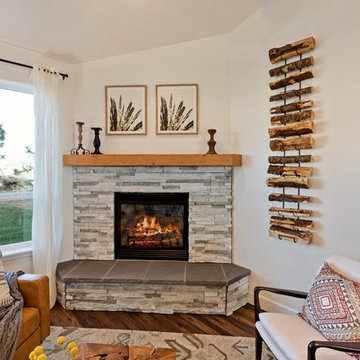
Warm and inviting, open floor concept family space. Warm up with the white stacked stone, corner gas fireplace. Dining opens up to a large covered back patio.
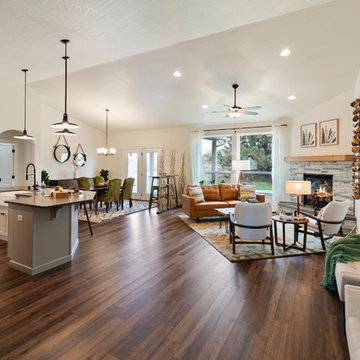
Warm and inviting, open floor concept family space. Warm up with the white stacked stone, corner gas fireplace. Dining opens up to a large covered back patio.

This project was a one room makeover challenge where the sofa and recliner were existing in the space already and we had to configure and work around the existing furniture. For the design of this space I wanted for the space to feel colorful and modern while still being able to maintain a level of comfort and welcomeness.
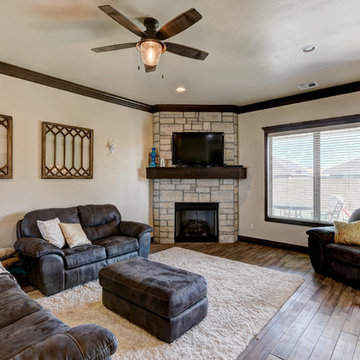
Example of a mid-sized arts and crafts open concept vinyl floor and brown floor living room design in Oklahoma City with beige walls, a corner fireplace, a stone fireplace and a wall-mounted tv
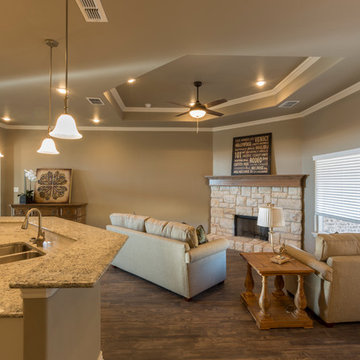
Ashton Thornhill
Transitional vinyl floor living room photo in Austin with gray walls, a corner fireplace and a stone fireplace
Transitional vinyl floor living room photo in Austin with gray walls, a corner fireplace and a stone fireplace
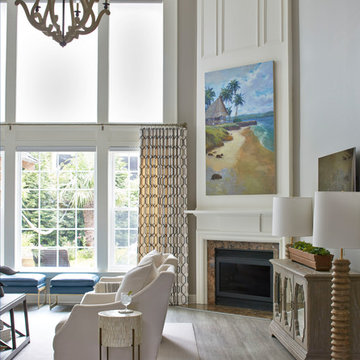
Photo credit: Lauren Rubinstein
Published-Southern Style at Home Magazine Jan/Feb 2018
Personal touches
Light and Bright
Global Influences
Original Art
Comfortable
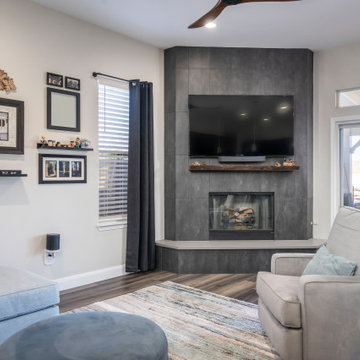
Fireplace remodel. Notice the live edge mantle
Family room - mid-sized transitional open concept vinyl floor and brown floor family room idea in Los Angeles with white walls, a corner fireplace, a tile fireplace and a wall-mounted tv
Family room - mid-sized transitional open concept vinyl floor and brown floor family room idea in Los Angeles with white walls, a corner fireplace, a tile fireplace and a wall-mounted tv
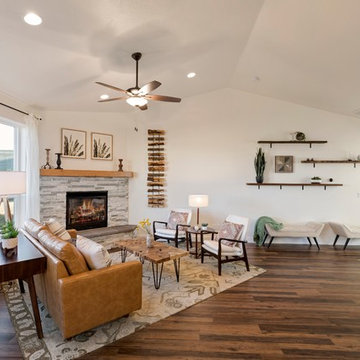
Warm and inviting, open floor concept family space. Warm up with the white stacked stone, corner gas fireplace. Dining opens up to a large covered back patio.
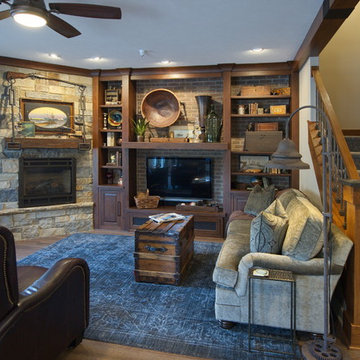
Lisza Coffey
Small transitional open concept vinyl floor and brown floor family room photo in Omaha with beige walls, a corner fireplace, a stone fireplace and a wall-mounted tv
Small transitional open concept vinyl floor and brown floor family room photo in Omaha with beige walls, a corner fireplace, a stone fireplace and a wall-mounted tv
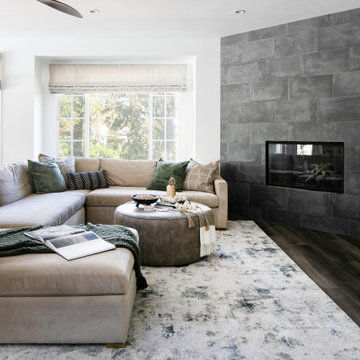
Contemporary Craftsman designed by Kennedy Cole Interior Design.
build: Luxe Remodeling
Mid-sized trendy open concept vinyl floor and brown floor living room photo in Orange County with white walls, a corner fireplace, a tile fireplace and a wall-mounted tv
Mid-sized trendy open concept vinyl floor and brown floor living room photo in Orange County with white walls, a corner fireplace, a tile fireplace and a wall-mounted tv
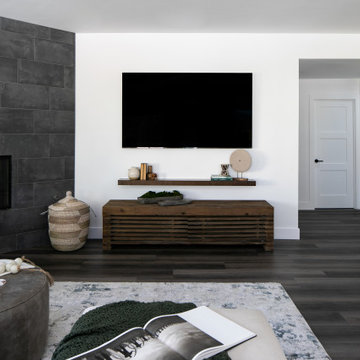
Contemporary Craftsman designed by Kennedy Cole Interior Design.
build: Luxe Remodeling
Inspiration for a mid-sized contemporary open concept vinyl floor and brown floor living room remodel in Orange County with white walls, a corner fireplace, a tile fireplace and a wall-mounted tv
Inspiration for a mid-sized contemporary open concept vinyl floor and brown floor living room remodel in Orange County with white walls, a corner fireplace, a tile fireplace and a wall-mounted tv
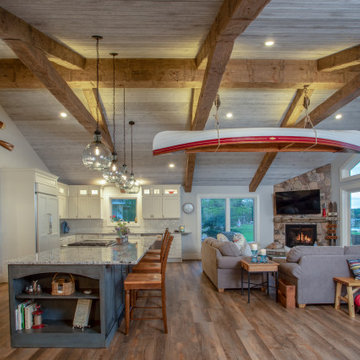
What do you do if you have a lovely cottage on Burt Lake but you want more natural light, more storage space, more bedrooms and more space for serving and entertaining? You remodel of course! We were hired to update the look and feel of the exterior, relocate the kitchen, create an additional suite, update and enlarge bathrooms, create a better flow, increase natural light and convert three season room into part of the living space with a vaulted ceiling. The finished product is stunning and the family will be able to enjoy it for many years to come.
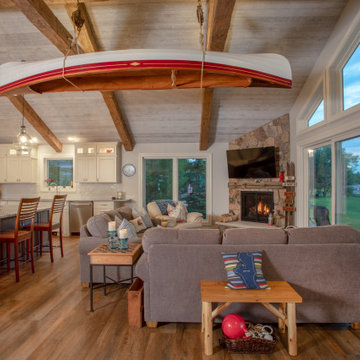
What do you do if you have a lovely cottage on Burt Lake but you want more natural light, more storage space, more bedrooms and more space for serving and entertaining? You remodel of course! We were hired to update the look and feel of the exterior, relocate the kitchen, create an additional suite, update and enlarge bathrooms, create a better flow, increase natural light and convert three season room into part of the living space with a vaulted ceiling. The finished product is stunning and the family will be able to enjoy it for many years to come.
Living Space with a Corner Fireplace Ideas
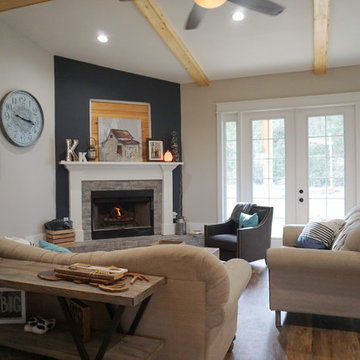
Example of a mid-sized cottage open concept vinyl floor and brown floor living room design with gray walls, a corner fireplace and a brick fireplace
1









