Living Space with a Corner Fireplace Ideas
Refine by:
Budget
Sort by:Popular Today
1 - 20 of 72 photos
Item 1 of 3
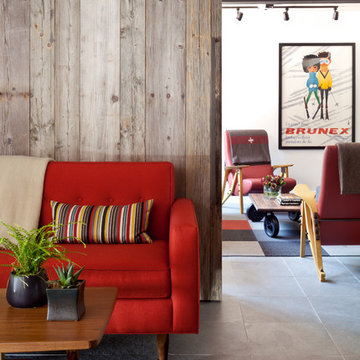
The palette of gray slate flooring, museum white walls and black beams serve as a backdrop, to colorful furniture and art. Easily movable furniture was used in the den to facilitate the extension of the sleeper sofa.
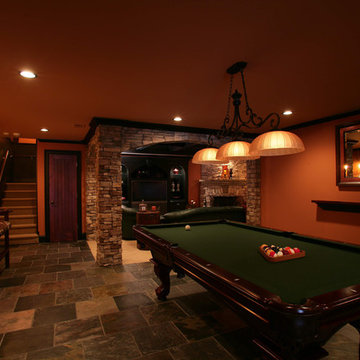
Stone Column and Arches
Game room - mid-sized traditional open concept slate floor and multicolored floor game room idea in Atlanta with orange walls, a corner fireplace, a stone fireplace and a media wall
Game room - mid-sized traditional open concept slate floor and multicolored floor game room idea in Atlanta with orange walls, a corner fireplace, a stone fireplace and a media wall
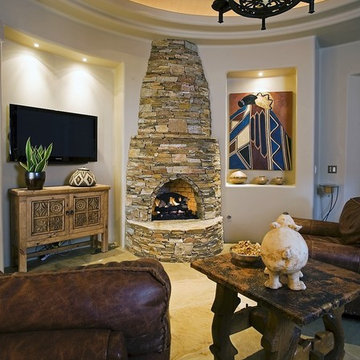
Living room - mid-sized mediterranean open concept slate floor and beige floor living room idea in Phoenix with white walls, a corner fireplace, a stone fireplace and a wall-mounted tv
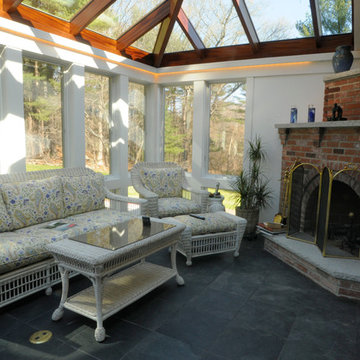
This contemporary conservatory located in Hamilton, Massachusetts features our solid Sapele mahogany custom glass roof system and Andersen 400 series casement windows and doors.
Our client desired a space that would offer an outdoor feeling alongside unique and luxurious additions such as a corner fireplace and custom accent lighting. The combination of the full glass wall façade and hip roof design provides tremendous light levels during the day, while the fully functional fireplace and warm lighting creates an amazing atmosphere at night. This pairing is truly the best of both worlds and is exactly what our client had envisioned.
Acting as the full service design/build firm, Sunspace Design, Inc. poured the full basement foundation for utilities and added storage. Our experienced craftsmen added an exterior deck for outdoor dining and direct access to the backyard. The new space has eleven operable windows as well as air conditioning and heat to provide year-round comfort. A new set of French doors provides an elegant transition from the existing house while also conveying light to the adjacent rooms. Sunspace Design, Inc. worked closely with the client and Siemasko + Verbridge Architecture in Beverly, Massachusetts to develop, manage and build every aspect of this beautiful project. As a result, the client can now enjoy a warm fire while watching the winter snow fall outside.
The architectural elements of the conservatory are bolstered by our use of high performance glass with excellent light transmittance, solar control, and insulating values. Sunspace Design, Inc. has unlimited design capabilities and uses all in-house craftsmen to manufacture and build its conservatories, orangeries, and sunrooms as well as its custom skylights and roof lanterns. Using solid conventional wall framing along with the best windows and doors from top manufacturers, we can easily blend these spaces with the design elements of each individual home.
For architects and designers we offer an excellent service that enables the architect to develop the concept while we provide the technical drawings to transform the idea to reality. For builders, we can provide the glass portion of a project while they perform all of the traditional construction, just as they would on any project. As craftsmen and builders ourselves, we work with these groups to create seamless transition between their work and ours.
For more information on our company, please visit our website at www.sunspacedesign.com and follow us on facebook at www.facebook.com/sunspacedesigninc
Photography: Brian O'Connor
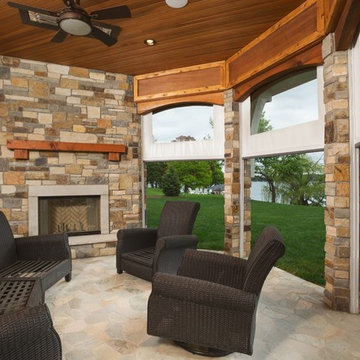
Phantom Retractable Vinyl and Mesh Partnering On Another Porch On The Point. Vinyl partnering with mesh makes for a year around porch possible.
Sunroom - large traditional slate floor and gray floor sunroom idea in Minneapolis with a corner fireplace, a stone fireplace and a standard ceiling
Sunroom - large traditional slate floor and gray floor sunroom idea in Minneapolis with a corner fireplace, a stone fireplace and a standard ceiling
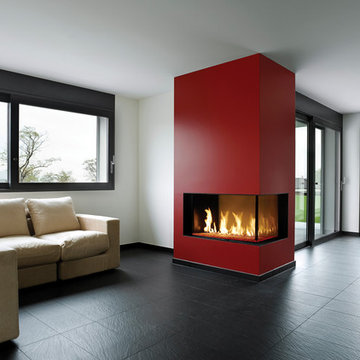
Living room - mid-sized contemporary formal and open concept slate floor and gray floor living room idea in Sacramento with white walls, a corner fireplace, a plaster fireplace and no tv
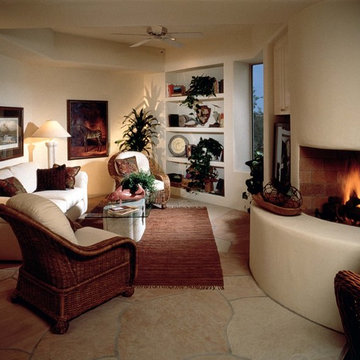
Southwest slate floor living room photo in Phoenix with white walls, a corner fireplace, a plaster fireplace and no tv
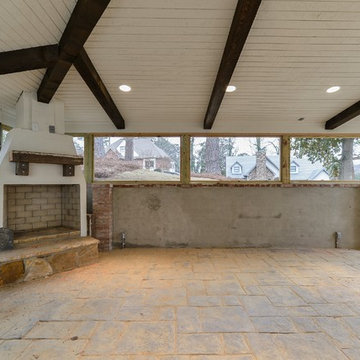
Sunroom - large transitional slate floor sunroom idea in Birmingham with a corner fireplace, a concrete fireplace and a standard ceiling
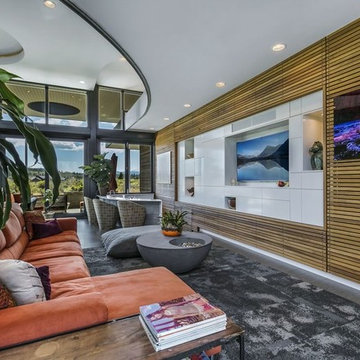
Peter Jahnke Alan Brandt
Living room - large contemporary open concept slate floor and gray floor living room idea in Other with gray walls, a corner fireplace, a plaster fireplace and a wall-mounted tv
Living room - large contemporary open concept slate floor and gray floor living room idea in Other with gray walls, a corner fireplace, a plaster fireplace and a wall-mounted tv
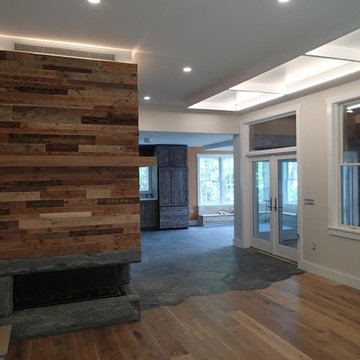
Living room - craftsman slate floor living room idea in Portland Maine with beige walls, a corner fireplace, a stone fireplace and no tv
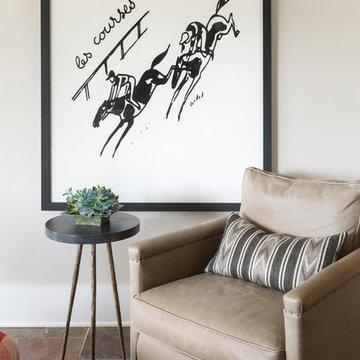
Heidi Zeiger
Example of a large transitional formal and open concept slate floor living room design in Other with gray walls, a corner fireplace and a stone fireplace
Example of a large transitional formal and open concept slate floor living room design in Other with gray walls, a corner fireplace and a stone fireplace
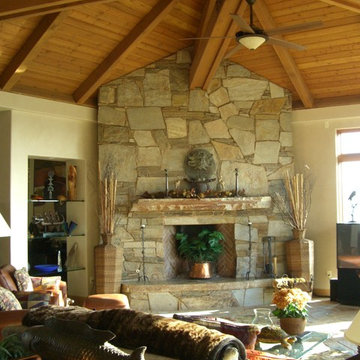
Impluvium Architecture
Location: Murphys, CA, USA
See a full video tour here > https://vimeo.com/297813382
This is my Parents 2nd Custom House (see Haley #1 for their first house I designed). I was the Architect with my mother the Interior Designer and my Father the Builder
This is a special (2nd house) project designed to house us (the kids and my sister's family) in the detached bungalows that are connected via breezeway to the main house. It is a true resort house with a great deal of love and craftsmanship!
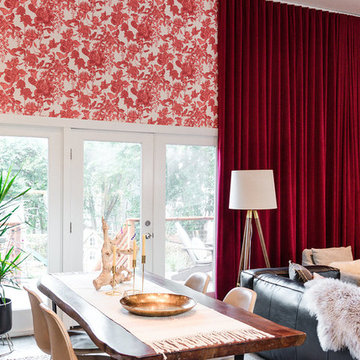
Urban Oak Photography
Living room - large eclectic loft-style slate floor living room idea in Other with a corner fireplace
Living room - large eclectic loft-style slate floor living room idea in Other with a corner fireplace
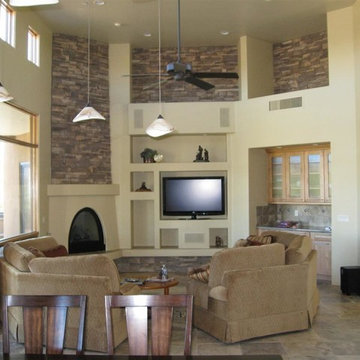
Inspiration for a mid-sized timeless open concept slate floor and beige floor living room remodel in Phoenix with beige walls, a corner fireplace, a plaster fireplace and a media wall
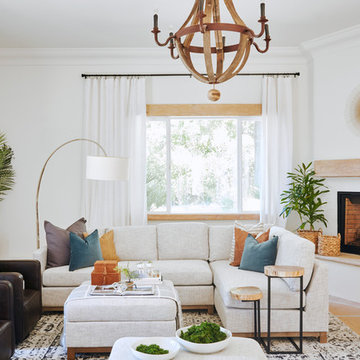
Clean lines with two sectional sofas facing each other added lots of room for guests to have room to relax and chat.
Inspiration for a large mediterranean formal slate floor living room remodel in Phoenix with white walls, a corner fireplace and a plaster fireplace
Inspiration for a large mediterranean formal slate floor living room remodel in Phoenix with white walls, a corner fireplace and a plaster fireplace
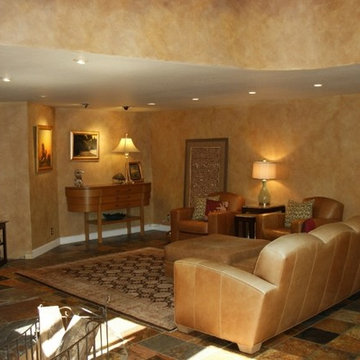
Family Room
Inspiration for a large tropical open concept slate floor family room remodel in San Francisco with orange walls, a corner fireplace, a stone fireplace and a corner tv
Inspiration for a large tropical open concept slate floor family room remodel in San Francisco with orange walls, a corner fireplace, a stone fireplace and a corner tv
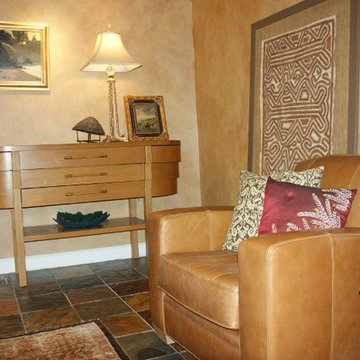
Family Room
Family room - large tropical open concept slate floor family room idea in San Francisco with orange walls, a corner fireplace, a stone fireplace and a corner tv
Family room - large tropical open concept slate floor family room idea in San Francisco with orange walls, a corner fireplace, a stone fireplace and a corner tv

Raser Loft in Bozeman, Montana
Small trendy enclosed slate floor living room photo in Other with a corner fireplace, a wall-mounted tv, beige walls and a metal fireplace
Small trendy enclosed slate floor living room photo in Other with a corner fireplace, a wall-mounted tv, beige walls and a metal fireplace
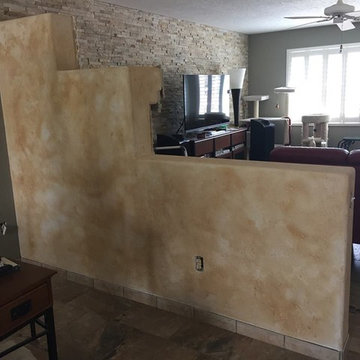
Mid-sized elegant enclosed slate floor and multicolored floor family room photo in Albuquerque with brown walls, a corner fireplace, a stone fireplace and a tv stand
Living Space with a Corner Fireplace Ideas
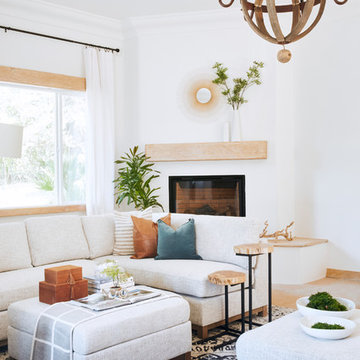
Clean lines with two sectional sofas facing each other added lots of room for guests to have room to relax and chat.
Living room - large mediterranean open concept slate floor and brown floor living room idea in Phoenix with white walls, a corner fireplace and a plaster fireplace
Living room - large mediterranean open concept slate floor and brown floor living room idea in Phoenix with white walls, a corner fireplace and a plaster fireplace
1









