All Ceiling Designs Living Space with a Corner Fireplace Ideas
Refine by:
Budget
Sort by:Popular Today
1 - 20 of 1,143 photos
Item 1 of 3

We created this beautiful high fashion living, formal dining and entry for a client who wanted just that... Soaring cellings called for a board and batten feature wall, crystal chandelier and 20-foot custom curtain panels with gold and acrylic rods.

We kept the original floors and cleaned them up, replaced the built-in and exposed beams. Custom sectional for maximum seating and one of a kind pillows.

Living room - mid-sized 1950s open concept laminate floor and vaulted ceiling living room idea in Orange County with white walls, a corner fireplace and a shiplap fireplace

Upgraged townhome to meet the ski bum's needs in the winter and avid hiker in the summer. This retreat was designed to maximize a small space environment, add a touch of class while increasing profits for the owner's Airbnb marketplace.
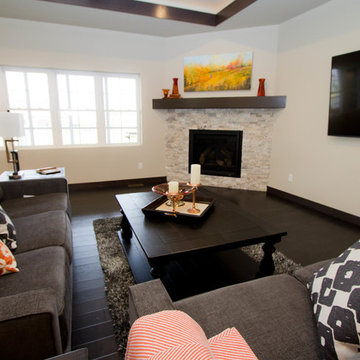
Tracy T. Photography
Inspiration for a large timeless open concept and formal dark wood floor, brown floor and tray ceiling living room remodel in Other with beige walls, a corner fireplace, a stone fireplace and a wall-mounted tv
Inspiration for a large timeless open concept and formal dark wood floor, brown floor and tray ceiling living room remodel in Other with beige walls, a corner fireplace, a stone fireplace and a wall-mounted tv

Living room furnishing and remodel
Example of a small mid-century modern open concept medium tone wood floor, brown floor and shiplap ceiling living room design in Los Angeles with white walls, a corner fireplace, a brick fireplace and a corner tv
Example of a small mid-century modern open concept medium tone wood floor, brown floor and shiplap ceiling living room design in Los Angeles with white walls, a corner fireplace, a brick fireplace and a corner tv

Large trendy light wood floor, beige floor, vaulted ceiling and wood wall family room photo in Other with white walls, a corner fireplace, a concrete fireplace and a wall-mounted tv
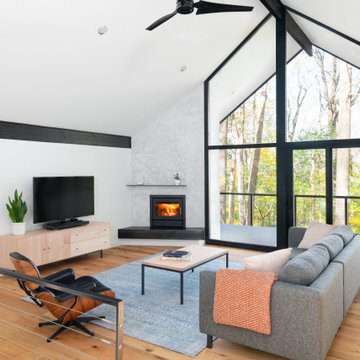
Inspiration for a 1950s open concept medium tone wood floor, brown floor and vaulted ceiling living room remodel in Philadelphia with white walls, a corner fireplace and a tv stand

Mid-Century Modern Restoration
Mid-sized 1950s open concept white floor, exposed beam and wood wall living room photo in Minneapolis with white walls, a corner fireplace and a brick fireplace
Mid-sized 1950s open concept white floor, exposed beam and wood wall living room photo in Minneapolis with white walls, a corner fireplace and a brick fireplace
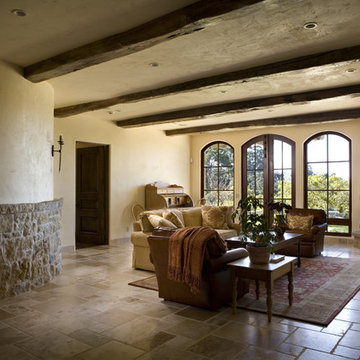
Tuscan living room photo in Other with beige walls and a corner fireplace
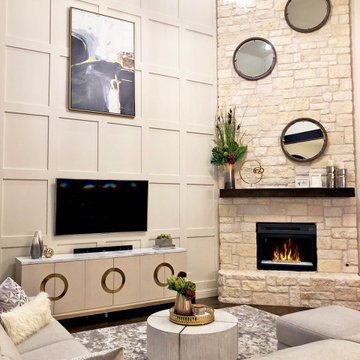
We created this beautiful high fashion living, formal dining and entry for a client who wanted just that... Soaring cellings called for a board and batten feature wall, crystal chandelier and 20-foot custom curtain panels with gold and acrylic rods.

Living room - transitional medium tone wood floor, brown floor, exposed beam, wood ceiling and wood wall living room idea in Charlotte with gray walls and a corner fireplace
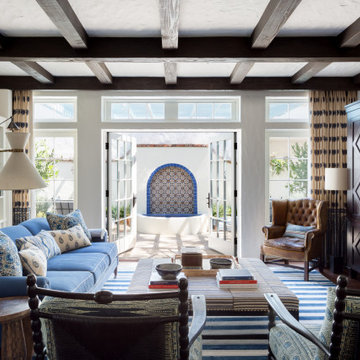
Family Room with View to Terrace and Fountian
Inspiration for a mid-sized mediterranean dark wood floor, brown floor and exposed beam family room remodel in Los Angeles with white walls, a corner fireplace, a plaster fireplace and a concealed tv
Inspiration for a mid-sized mediterranean dark wood floor, brown floor and exposed beam family room remodel in Los Angeles with white walls, a corner fireplace, a plaster fireplace and a concealed tv

Open family friendly great room meant for gathering. Rustic finishes, warm colors, rich textures, and natural materials balance perfectly with the expanses of glass. Open to the outdoors with priceless views. Curl up by the window and enjoy the Colorado sunshine.
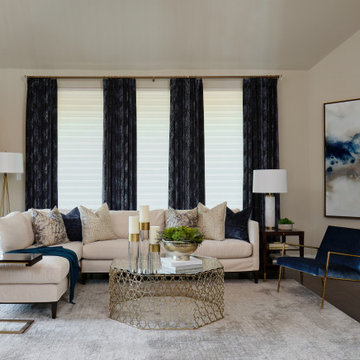
Our young professional clients moved to Texas from out of state and purchased a new home that they wanted to make their own. They contracted our team to change out all of the lighting fixtures and to furnish the home from top to bottom including furniture, custom drapery, artwork, and accessories. The results are a home bursting with character and filled with unique furniture pieces and artwork that perfectly reflects our sophisticated clients personality.
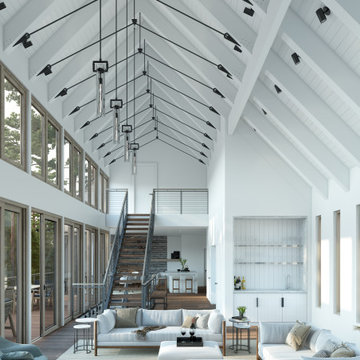
A view from the double-height Living Room, looking back towards the Entry & Kitchen Areas. Our project combines a contemporary aesthetic with vernacular origins, all while making the spaces inviting and the furnishings & materials approachable
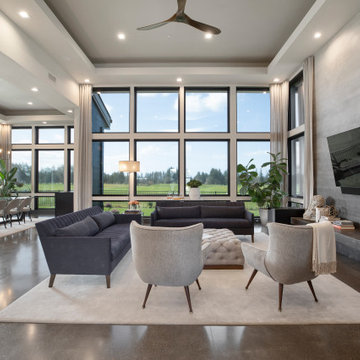
This contemporary living room has a beautiful ombre finish accent wall to line the custom fireplace.
Large trendy formal and open concept concrete floor, gray floor and tray ceiling living room photo in Portland with gray walls, a corner fireplace, a tile fireplace and a wall-mounted tv
Large trendy formal and open concept concrete floor, gray floor and tray ceiling living room photo in Portland with gray walls, a corner fireplace, a tile fireplace and a wall-mounted tv

Multifunctional space combines a sitting area, dining space and office niche. The vaulted ceiling adds to the spaciousness and the wall of windows streams in natural light. The natural wood materials adds warmth to the room and cozy atmosphere.
Photography by Norman Sizemore

This project was a one room makeover challenge where the sofa and recliner were existing in the space already and we had to configure and work around the existing furniture. For the design of this space I wanted for the space to feel colorful and modern while still being able to maintain a level of comfort and welcomeness.
All Ceiling Designs Living Space with a Corner Fireplace Ideas

Inspiration for a 1960s open concept light wood floor, wood ceiling and wallpaper living room remodel in Denver with white walls, a corner fireplace, a stone fireplace and a tv stand
1









