Living Space with a Corner Fireplace Ideas
Refine by:
Budget
Sort by:Popular Today
1 - 20 of 102 photos
Item 1 of 3

We created this beautiful high fashion living, formal dining and entry for a client who wanted just that... Soaring cellings called for a board and batten feature wall, crystal chandelier and 20-foot custom curtain panels with gold and acrylic rods.

In this full service residential remodel project, we left no stone, or room, unturned. We created a beautiful open concept living/dining/kitchen by removing a structural wall and existing fireplace. This home features a breathtaking three sided fireplace that becomes the focal point when entering the home. It creates division with transparency between the living room and the cigar room that we added. Our clients wanted a home that reflected their vision and a space to hold the memories of their growing family. We transformed a contemporary space into our clients dream of a transitional, open concept home.
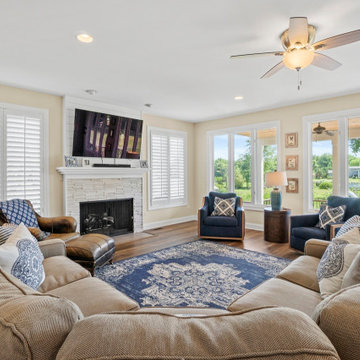
Inspiration for a large transitional open concept medium tone wood floor, beige floor, wallpaper ceiling and wainscoting living room remodel in Chicago with a bar, white walls, a corner fireplace, a concrete fireplace and a media wall
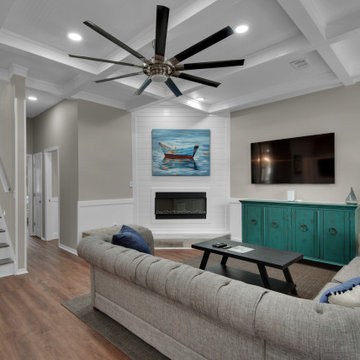
Family room - vinyl floor, shiplap ceiling and wainscoting family room idea in Miami with a corner fireplace, a shiplap fireplace and a wall-mounted tv
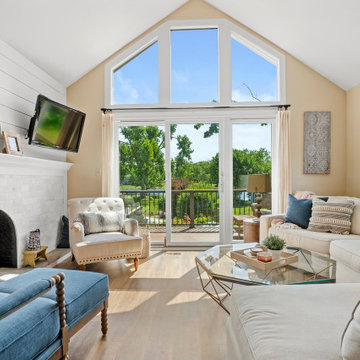
Inspiration for a large transitional open concept medium tone wood floor, beige floor, wallpaper ceiling and wainscoting living room remodel in Chicago with a bar, white walls, a corner fireplace, a concrete fireplace and a media wall
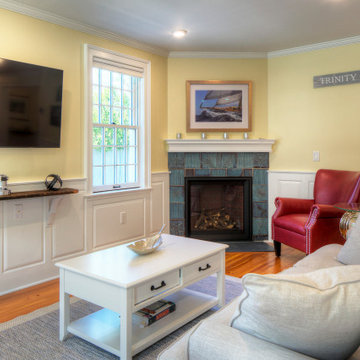
Custom wainscoting flanks a custom designed tile fireplace surround from local artist Lee Segal at All Fired Up Pottery in Newport.
Living room - traditional open concept medium tone wood floor, brown floor and wainscoting living room idea in Providence with yellow walls, a corner fireplace, a tile fireplace and a wall-mounted tv
Living room - traditional open concept medium tone wood floor, brown floor and wainscoting living room idea in Providence with yellow walls, a corner fireplace, a tile fireplace and a wall-mounted tv
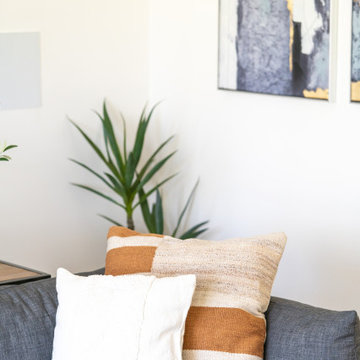
In this full service residential remodel project, we left no stone, or room, unturned. We created a beautiful open concept living/dining/kitchen by removing a structural wall and existing fireplace. This home features a breathtaking three sided fireplace that becomes the focal point when entering the home. It creates division with transparency between the living room and the cigar room that we added. Our clients wanted a home that reflected their vision and a space to hold the memories of their growing family. We transformed a contemporary space into our clients dream of a transitional, open concept home.
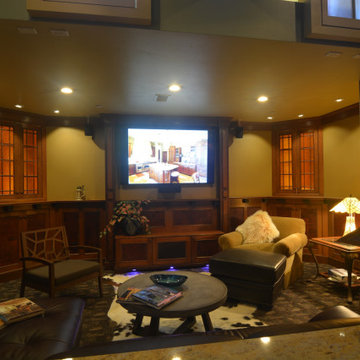
San Luis Kitchen designs for the whole house. We can meet with you in our own comfortable living room -- sit back and relax as we review inspiration photos on the big screen. Come see it in person at 3598 Broad St, San Luis Obispo.
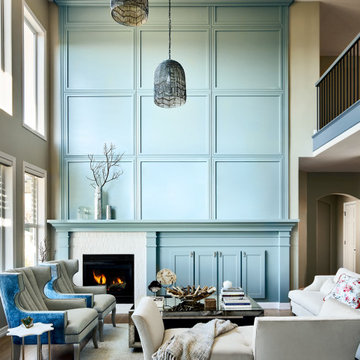
A beautiful and classic interior is what makes this home timeless. We worked in every room in the house and helped the owner update and transform her 1990's interior. Everything from the first sketch to the final door knob, we did it all and our seamless process made the project a joy.
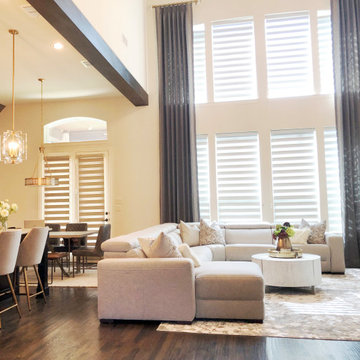
We created this beautiful high fashion living, formal dining and entry for a client who wanted just that... Soaring cellings called for a board and batten feature wall, crystal chandelier and 20-foot custom curtain panels with gold and acrylic rods.
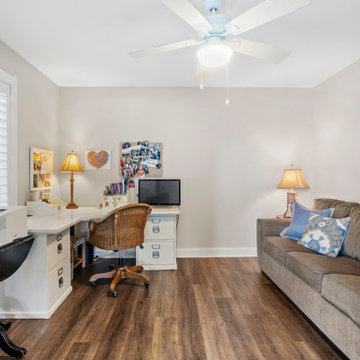
Example of a large transitional open concept medium tone wood floor, beige floor, wallpaper ceiling and wainscoting living room design in Chicago with a bar, white walls, a corner fireplace, a concrete fireplace and a media wall
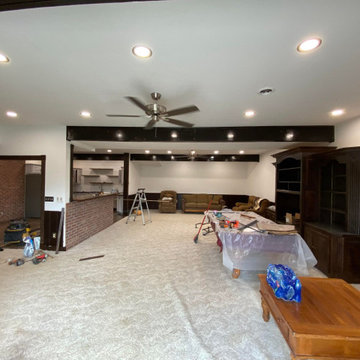
Large urban open concept carpeted, beige floor, exposed beam and wainscoting living room library photo in Columbus with white walls, a corner fireplace and a brick fireplace
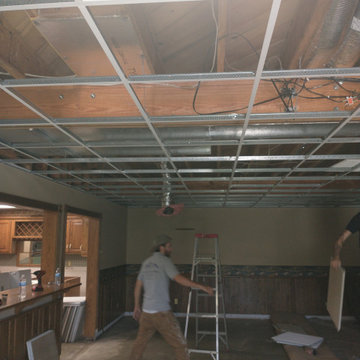
Living room - large industrial open concept carpeted, beige floor, exposed beam and wainscoting living room idea in Columbus with white walls, a corner fireplace and a brick fireplace
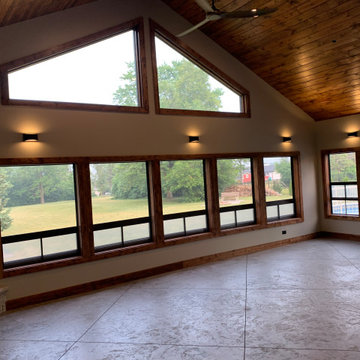
Living room - traditional formal and enclosed concrete floor, gray floor, vaulted ceiling and wainscoting living room idea in Chicago with white walls, a corner fireplace, a stacked stone fireplace and no tv
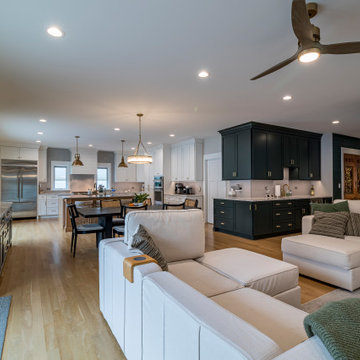
Example of a farmhouse formal and open concept light wood floor, brown floor, coffered ceiling and wainscoting living room design in Chicago with gray walls, a corner fireplace, a stone fireplace and a wall-mounted tv
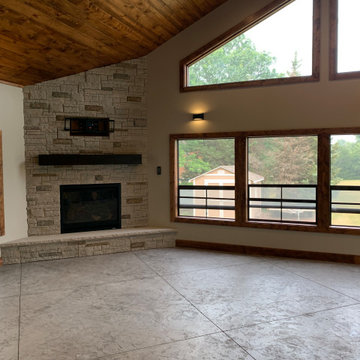
Living room - formal and enclosed concrete floor, gray floor, vaulted ceiling and wainscoting living room idea in Chicago with white walls, a corner fireplace, a stacked stone fireplace and no tv

Inspiration for a mid-sized coastal open concept concrete floor, gray floor and wainscoting living room remodel in Sydney with white walls, a corner fireplace and a plaster fireplace
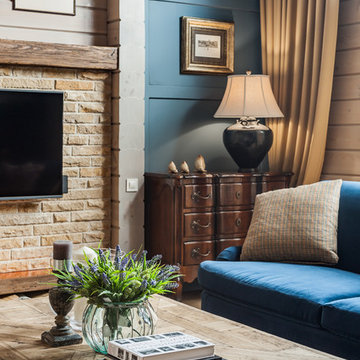
Гостиная кантри. Фрагмент гостиной. Букет, подсвечник, коричневый комод, настольная лампа.
Living room - mid-sized country light wood floor, brown floor, exposed beam and wainscoting living room idea in Other with beige walls, a corner fireplace, a stone fireplace and a wall-mounted tv
Living room - mid-sized country light wood floor, brown floor, exposed beam and wainscoting living room idea in Other with beige walls, a corner fireplace, a stone fireplace and a wall-mounted tv
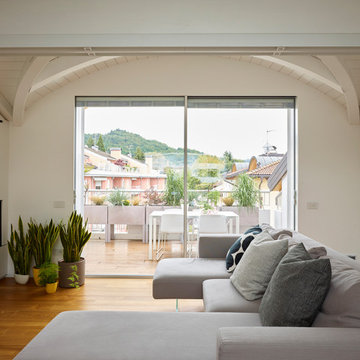
Example of a trendy painted wood floor, exposed beam and wainscoting living room design in Other with a corner fireplace
Living Space with a Corner Fireplace Ideas
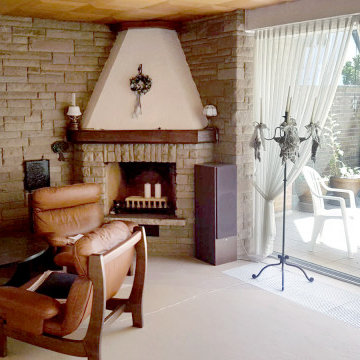
Der offene Kamin ist mit dem gleichem Material verkleidet wie die umliegenden Wände. Der Aufbau erinnert an große Kamine in Burgen und ist sehr massiv.
Die Bauherrren wünschen sich hier eine sensible und sinnvolle Modernisierung. Von der Substanz soll teilweise erhalten bleiben, aber mehr Leichtigkeit erhalten. Die Sandsteinwand bleibt daher bestehen. Der Kamin muss allerdings weichen und durch ein modernes, effizientes Gerät ausgetauscht werden.
1









