All Wall Treatments Living Space with a Metal Fireplace Ideas
Refine by:
Budget
Sort by:Popular Today
1 - 20 of 779 photos
Item 1 of 3

This is the model unit for modern live-work lofts. The loft features 23 foot high ceilings, a spiral staircase, and an open bedroom mezzanine.
Example of a mid-sized urban formal and enclosed concrete floor and gray floor living room design in Portland with gray walls, a standard fireplace, no tv and a metal fireplace
Example of a mid-sized urban formal and enclosed concrete floor and gray floor living room design in Portland with gray walls, a standard fireplace, no tv and a metal fireplace

2021 Artisan Home Tour
Remodeler: Nor-Son Custom Builders
Photo: Landmark Photography
Have questions about this home? Please reach out to the builder listed above to learn more.
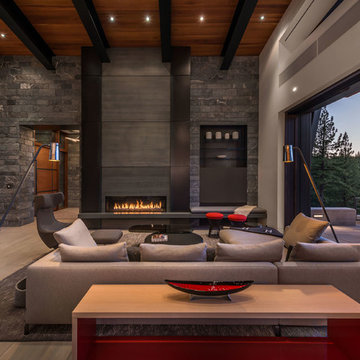
Photography, Vance Fox
Living room - contemporary open concept beige floor and ceramic tile living room idea in San Francisco with a ribbon fireplace, gray walls and a metal fireplace
Living room - contemporary open concept beige floor and ceramic tile living room idea in San Francisco with a ribbon fireplace, gray walls and a metal fireplace
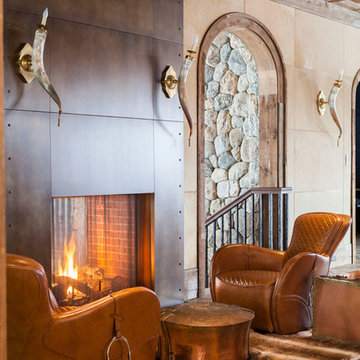
Mid-sized mountain style open concept light wood floor living room photo in New York with a standard fireplace, a metal fireplace, beige walls and no tv

Great room, stack stone, 72” crave gas fireplace
Example of a large trendy open concept limestone floor, brown floor, exposed beam and wall paneling family room design in Phoenix with brown walls, a hanging fireplace, a metal fireplace and a wall-mounted tv
Example of a large trendy open concept limestone floor, brown floor, exposed beam and wall paneling family room design in Phoenix with brown walls, a hanging fireplace, a metal fireplace and a wall-mounted tv

Example of a mid-century modern wood ceiling and wood wall living room design in Austin with a ribbon fireplace and a metal fireplace
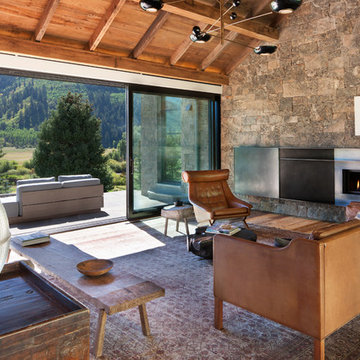
David O. Marlow
Living room - rustic dark wood floor and brown floor living room idea in Other with a ribbon fireplace and a metal fireplace
Living room - rustic dark wood floor and brown floor living room idea in Other with a ribbon fireplace and a metal fireplace
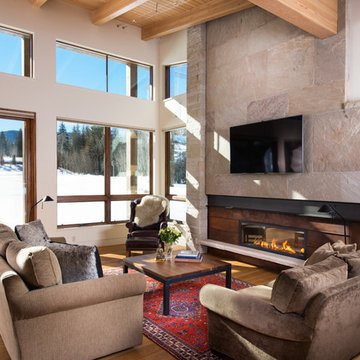
Photo by Stovall Stills
Inspiration for a large rustic medium tone wood floor living room remodel in Denver with a ribbon fireplace, a metal fireplace and a wall-mounted tv
Inspiration for a large rustic medium tone wood floor living room remodel in Denver with a ribbon fireplace, a metal fireplace and a wall-mounted tv
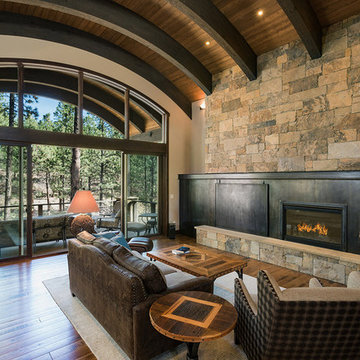
Photo Copyright Scott Griggs Photography
Mountain style open concept medium tone wood floor and brown floor living room photo in Albuquerque with multicolored walls, a ribbon fireplace, a metal fireplace and a concealed tv
Mountain style open concept medium tone wood floor and brown floor living room photo in Albuquerque with multicolored walls, a ribbon fireplace, a metal fireplace and a concealed tv

Mid-sized farmhouse open concept dark wood floor, brown floor, exposed beam and shiplap wall family room photo in Austin with white walls, a standard fireplace, a metal fireplace and no tv
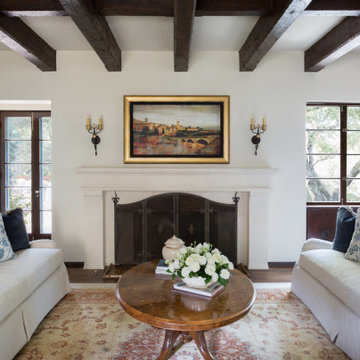
Our La Cañada studio juxtaposed the historic architecture of this home with contemporary, Spanish-style interiors. It features a contrasting palette of warm and cool colors, printed tilework, spacious layouts, high ceilings, metal accents, and lots of space to bond with family and entertain friends.
---
Project designed by Courtney Thomas Design in La Cañada. Serving Pasadena, Glendale, Monrovia, San Marino, Sierra Madre, South Pasadena, and Altadena.
For more about Courtney Thomas Design, click here: https://www.courtneythomasdesign.com/
To learn more about this project, click here:
https://www.courtneythomasdesign.com/portfolio/contemporary-spanish-style-interiors-la-canada/

Everywhere you look in this home, there is a surprise to be had and a detail that was worth preserving. One of the more iconic interior features was this original copper fireplace shroud that was beautifully restored back to it's shiny glory. The sofa was custom made to fit "just so" into the drop down space/ bench wall separating the family room from the dining space. Not wanting to distract from the design of the space by hanging TV on the wall - there is a concealed projector and screen that drop down from the ceiling when desired. Flooded with natural light from both directions from the original sliding glass doors - this home glows day and night - by sunlight or firelight.
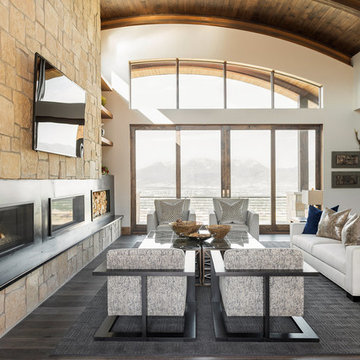
Photo by Lucy Call
Example of a mountain style open concept dark wood floor living room design in Salt Lake City with white walls, a ribbon fireplace, a metal fireplace and a wall-mounted tv
Example of a mountain style open concept dark wood floor living room design in Salt Lake City with white walls, a ribbon fireplace, a metal fireplace and a wall-mounted tv
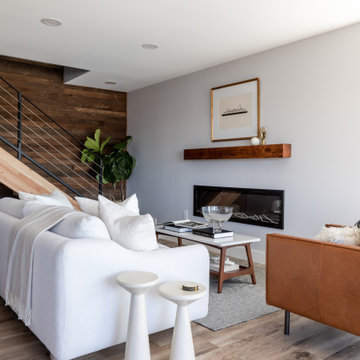
Living room - mid-sized contemporary open concept laminate floor, white floor and shiplap wall living room idea in Seattle with gray walls, a standard fireplace, a metal fireplace and a wall-mounted tv
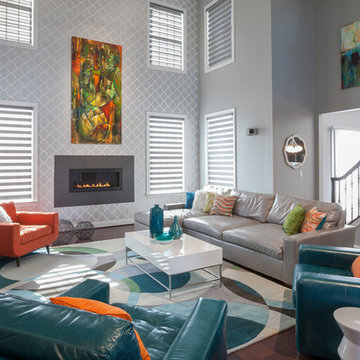
To accentuate the soaring heights of the fireplace wall, a local artist created a customized abstract piece of art that brings in pops of color. Leather furniture makes for a kid and pet friendly environment.
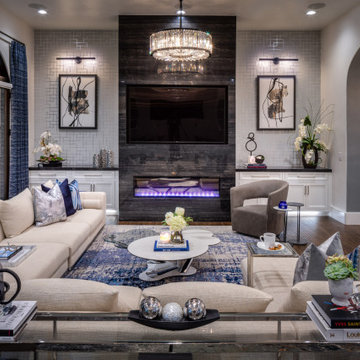
Family room - huge transitional open concept medium tone wood floor, brown floor and wallpaper family room idea in Houston with gray walls, a hanging fireplace, a metal fireplace and a wall-mounted tv
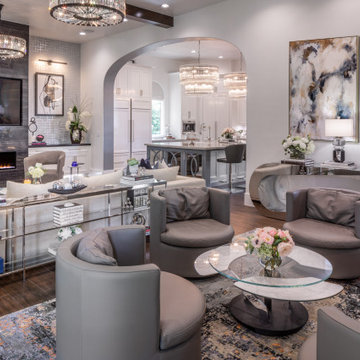
Inspiration for a huge transitional open concept medium tone wood floor, brown floor and wallpaper family room remodel in Houston with gray walls, a hanging fireplace, a metal fireplace and a wall-mounted tv
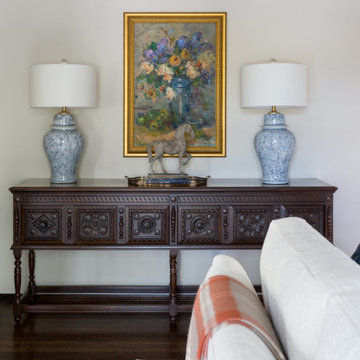
Our La Cañada studio juxtaposed the historic architecture of this home with contemporary, Spanish-style interiors. It features a contrasting palette of warm and cool colors, printed tilework, spacious layouts, high ceilings, metal accents, and lots of space to bond with family and entertain friends.
---
Project designed by Courtney Thomas Design in La Cañada. Serving Pasadena, Glendale, Monrovia, San Marino, Sierra Madre, South Pasadena, and Altadena.
For more about Courtney Thomas Design, click here: https://www.courtneythomasdesign.com/
To learn more about this project, click here:
https://www.courtneythomasdesign.com/portfolio/contemporary-spanish-style-interiors-la-canada/
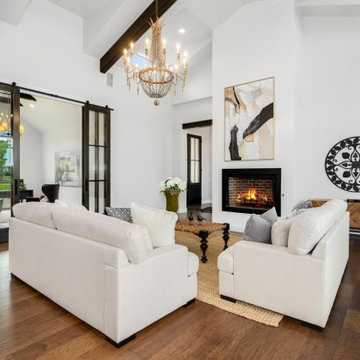
Mid-sized cottage open concept dark wood floor, brown floor, exposed beam and shiplap wall family room photo in Austin with white walls, a standard fireplace, a metal fireplace and no tv
All Wall Treatments Living Space with a Metal Fireplace Ideas

Family room - large coastal open concept light wood floor, brown floor, exposed beam and wood wall family room idea in Boston with brown walls, a standard fireplace, a metal fireplace and a wall-mounted tv
1









