Living Space with a Plaster Fireplace Ideas
Sort by:Popular Today
81 - 100 of 285 photos
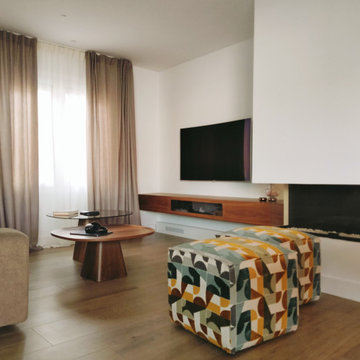
Una buena opción para la falta de espacio es colocar unos buenos pufs para que den vida y color a espacio, además son muy prácticos, dos plazas más para sentarse en terciopelo de firma francesa. Lo mejor es contar con buenos profesionales de la tapicería que capten tu idea y la lleven a cabo.
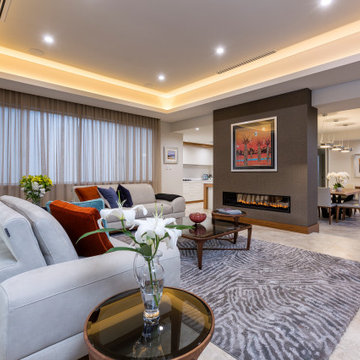
Striking and sophisticated, bold and exciting, and streets ahead in its quality and cutting edge design – Ullapool Road is a showcase of contemporary cool and classic function, and is perfectly at home in a modern urban setting.
Ullapool Road brings an exciting and bold new look to the Atrium Homes collection.
It is evident from the street front this is something different. The timber-lined ceiling has a distinctive stacked stone wall that continues inside to the impressive foyer, where the glass and stainless steel staircase takes off from its marble base to the upper floor.
The quality of this home is evident at every turn – American Black Walnut is used extensively; 35-course ceilings are recessed and trough-lit; 2.4m high doorways create height and volume; and the stunning feature tiling in the bathrooms adds to the overall sense of style and sophistication.
Deceptively spacious for its modern, narrow lot design, Ullapool Road is also a masterpiece of design. An inner courtyard floods the heart of the home with light, and provides an attractive and peaceful outdoor sitting area convenient to the guest suite. A lift well thoughtfully futureproofs the home while currently providing a glass-fronted wine cellar on the lower level, and a study nook upstairs. Even the deluxe-size laundry dazzles, with its two huge walk-in linen presses and iron station.
Tailor-designed for easy entertaining, the big kitchen is a masterpiece with its creamy CaesarStone island bench and splashback, stainless steel appliances, and separate scullery with loads of built-in storage.
Elegant dining and living spaces, separated by a modern, double-fronted gas fireplace, flow seamlessly outdoors to a big alfresco with built-in kitchen facilities.
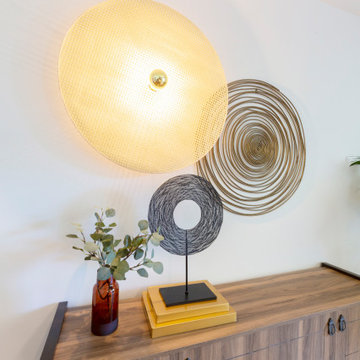
Salón amueblado y decorado con un estilo ecléctico, en el que hemos complementado con elementos y mobiliario, la base que el cliente tenía.
Mid-sized eclectic enclosed medium tone wood floor and wallpaper living room photo in Madrid with a music area, white walls, a standard fireplace, a plaster fireplace and a tv stand
Mid-sized eclectic enclosed medium tone wood floor and wallpaper living room photo in Madrid with a music area, white walls, a standard fireplace, a plaster fireplace and a tv stand
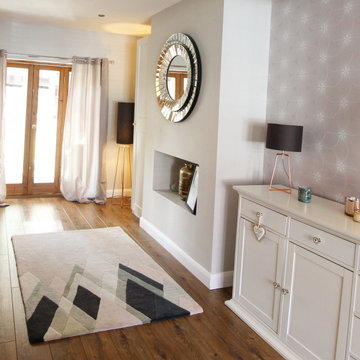
The brief - Simply to create a modern contemporary open living and dining space fit for a young, but growing family.
A modern geometric treatment was chosen perfectly to suit. Soft taupe grey raised print metallic wallpaper creates a gentle but statement feature finish. The pastel pink velvet accent chair adds a little luxury and a quiet area for reading. Earthy chunky wooden flooring brings outdoor texture in, practicality and is balanced with a light grey cool paint. The wood burner is a cosy addition and great example of how they work well in an alternative room scheme to traditional country. A large comfy corner grey sofa caters for all the family, whilst adding warmth. Styled with lot’s of geometric elements and accessories to finish off the treatment.
Products listed; Vibration Wallpaper in Mink @Albany, Lyla Velvet Chair @Next, Stand Tall Rug by Michelle Collins @Cult Furniture. Ammomite Paint @Farrow & Ball.
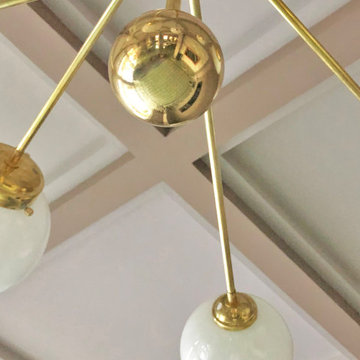
Living room - eclectic open concept terra-cotta tile, multicolored floor, coffered ceiling and wallpaper living room idea in Marseille with beige walls, a standard fireplace and a plaster fireplace
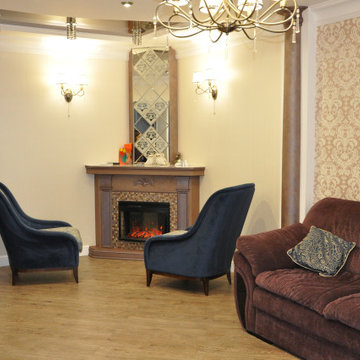
Inspiration for a mid-sized transitional enclosed laminate floor, brown floor, tray ceiling and wallpaper living room remodel in Other with beige walls, a corner fireplace, a plaster fireplace and a wall-mounted tv
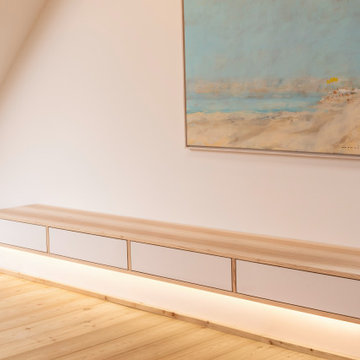
Board und Regal sprechen eine Sprache!
Massivholzmöbel in naturbelassener Kernesche kombiniert mit einer Spezialoberfläche (durchgefärbter Schichtstoff)
Die Möbel bestechen hier hauptsächlich durch ihren Minimalismus und durch ihre Wirkung im Raum.
Das sich Möbel zurücknehmen können und den Raum zu einem Gesamtkunstwerk werden lassen, lässt sich hier schön erkennen.
Je mehr Reduktion, je wichtiger die Details: Harmonische Materialauswahl, passende Holzauswahl, funktionale Grifflösungen, gekonnte Lichtführung und Lichtwirkung, und das Ganze gepaart mit gelungenen Proportionen erzeugen diese außergewöhnliche Raumharmonie.
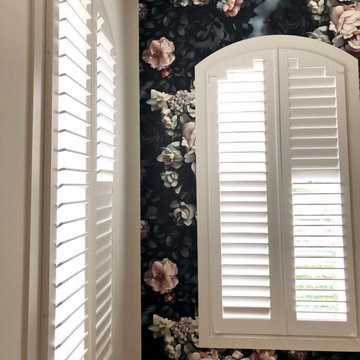
A play of contrasts. Dark wallpaper can make white architectural details pop.
Living room - mid-sized contemporary formal and enclosed medium tone wood floor, brown floor and wallpaper living room idea in Melbourne with blue walls, a standard fireplace, a plaster fireplace and no tv
Living room - mid-sized contemporary formal and enclosed medium tone wood floor, brown floor and wallpaper living room idea in Melbourne with blue walls, a standard fireplace, a plaster fireplace and no tv

L’eleganza e la semplicità dell’ambiente rispecchiano il suo abitante
Example of a small minimalist open concept porcelain tile, beige floor, tray ceiling and wallpaper living room library design in Other with green walls, a corner fireplace, a plaster fireplace and a wall-mounted tv
Example of a small minimalist open concept porcelain tile, beige floor, tray ceiling and wallpaper living room library design in Other with green walls, a corner fireplace, a plaster fireplace and a wall-mounted tv
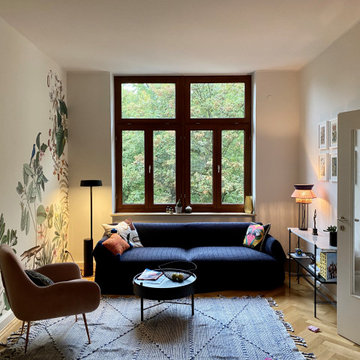
Wohnzimmer von der Küche aus gesehen. 3 Sitzer Sofa, Samtsessel, Sideboard, Kelimteppich.
Huge eclectic light wood floor and wallpaper living room photo in Berlin with a hanging fireplace and a plaster fireplace
Huge eclectic light wood floor and wallpaper living room photo in Berlin with a hanging fireplace and a plaster fireplace
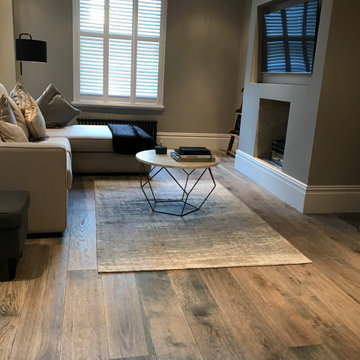
Open Plan Living Area
Inspiration for a mid-sized contemporary formal and open concept laminate floor, brown floor, coffered ceiling and wallpaper living room remodel in London with beige walls, a standard fireplace, a plaster fireplace and a media wall
Inspiration for a mid-sized contemporary formal and open concept laminate floor, brown floor, coffered ceiling and wallpaper living room remodel in London with beige walls, a standard fireplace, a plaster fireplace and a media wall
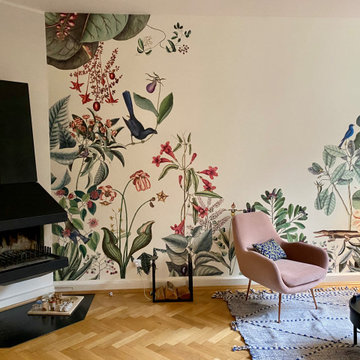
Kamin im Wohnbereich
Inspiration for a huge eclectic light wood floor and wallpaper living room remodel in Berlin with a hanging fireplace and a plaster fireplace
Inspiration for a huge eclectic light wood floor and wallpaper living room remodel in Berlin with a hanging fireplace and a plaster fireplace
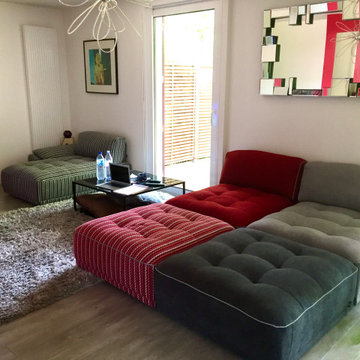
Grand salon très modulable avec des canapés composés de modules indépendants. Le salon varie énormément en fonction des saisons et des envies des habitants. Ici un système de séparation suspendue fait écran entre le salon et la salle à manger.
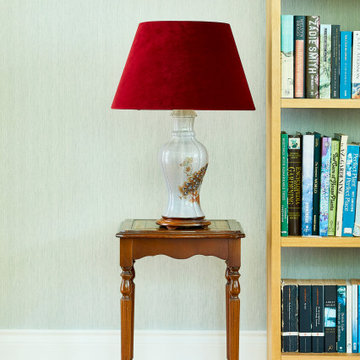
The other side of the room I used a textured stripy wallpaper to add some texture. This worked so well behind the open style bookcase.
Mid-sized eclectic enclosed medium tone wood floor, brown floor and wallpaper living room photo in Other with green walls, a wood stove, a plaster fireplace and a tv stand
Mid-sized eclectic enclosed medium tone wood floor, brown floor and wallpaper living room photo in Other with green walls, a wood stove, a plaster fireplace and a tv stand
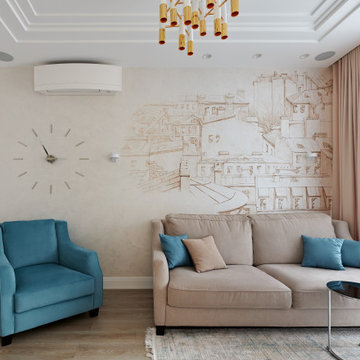
Inspiration for a mid-sized transitional enclosed vinyl floor, gray floor, tray ceiling and wallpaper living room library remodel in Saint Petersburg with beige walls, a ribbon fireplace, a plaster fireplace and a wall-mounted tv
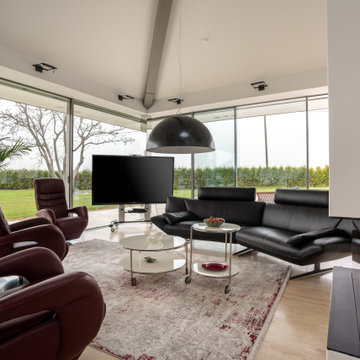
Dieser quadratische Bungalow ist ein K-MÄLEON Hybridhaus K-L und hat die Außenmaße 13 x 13 Meter. Wie gewohnt wurden Grundriss und Gestaltung vollkommen individuell vorgenommen. Durch das Atrium wird jeder Quadratmeter des innovativen Einfamilienhauses mit Licht durchflutet. Die quadratische Grundform der Glas-Dachspitze ermöglicht eine zu allen Seiten gleichmäßige Lichtverteilung.
Die Besonderheiten bei diesem Projekt sind die Glasfassade auf drei Hausseiten, die Gaube, der große Dachüberstand und die Stringenz bei der Materialauswahl.
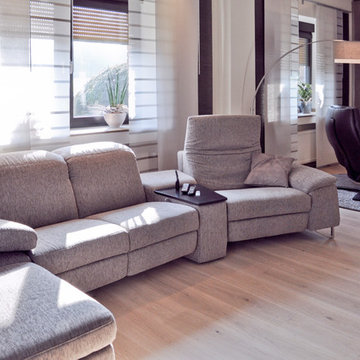
Patrycja Kin
Living room - huge open concept light wood floor and wallpaper living room idea in Other with beige walls, a ribbon fireplace and a plaster fireplace
Living room - huge open concept light wood floor and wallpaper living room idea in Other with beige walls, a ribbon fireplace and a plaster fireplace
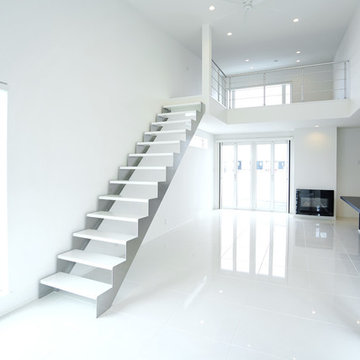
リビングには白い階段で続くロフト付き
フリースペースとして使える広さ
Huge minimalist formal and open concept marble floor, white floor, wallpaper ceiling and wallpaper living room photo in Other with white walls, a standard fireplace and a plaster fireplace
Huge minimalist formal and open concept marble floor, white floor, wallpaper ceiling and wallpaper living room photo in Other with white walls, a standard fireplace and a plaster fireplace
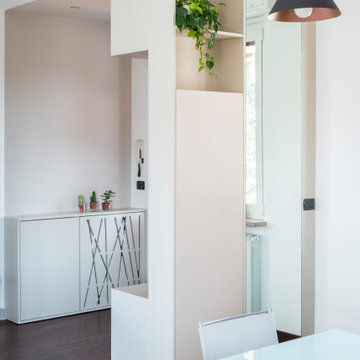
Mobile guardaroba laccato opaco antigraffio con seduta integrata e vano scarpiera realizzato su misura. Fotografia di Giacomo Introzzi
Example of a mid-sized minimalist open concept dark wood floor, brown floor and wallpaper living room design in Milan with green walls, a corner fireplace and a plaster fireplace
Example of a mid-sized minimalist open concept dark wood floor, brown floor and wallpaper living room design in Milan with green walls, a corner fireplace and a plaster fireplace
Living Space with a Plaster Fireplace Ideas
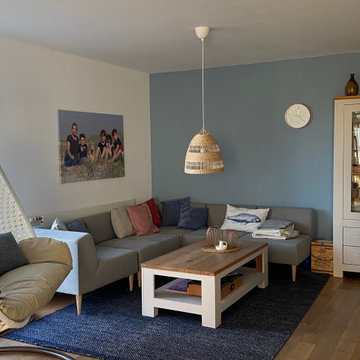
Living room - mid-sized coastal open concept medium tone wood floor, brown floor and wallpaper living room idea with blue walls, a wood stove and a plaster fireplace
5





