Living Space with a Plaster Fireplace Ideas
Refine by:
Budget
Sort by:Popular Today
141 - 160 of 285 photos
Item 1 of 3
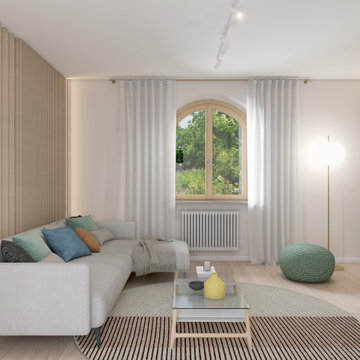
Zona giorno open-space in stile scandinavo.
Toni naturali del legno e pareti neutre.
Una grande parete attrezzata è di sfondo alla parete frontale al divano. La zona pranzo è separata attraverso un divisorio in listelli di legno verticale da pavimento a soffitto.
La carta da parati valorizza l'ambiente del tavolo da pranzo.
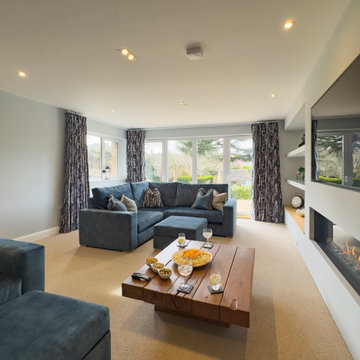
The living room is enclosed by oak pockets doors making it the perfect hideaway to enjoy a cinema experience thanks to the new media wall or a chilled evening with friends on the bespoke corner sofas. The ottoman double up as storage and footstools to create the ultimate lounging experience whilst keeping the decor clutter free. We selected a rich and textured fabric to dress the windows which help tie the scheme together.
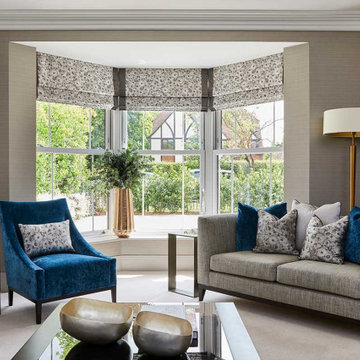
Large trendy carpeted, gray floor and wallpaper living room photo in Buckinghamshire with gray walls, a standard fireplace, a plaster fireplace and a concealed tv
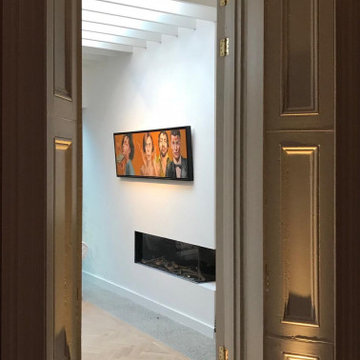
Louvre diffused lighting from roof light
Living room - mid-sized eclectic formal and open concept concrete floor, gray floor, wood ceiling and wallpaper living room idea in Dublin with blue walls, a corner fireplace, a plaster fireplace and a concealed tv
Living room - mid-sized eclectic formal and open concept concrete floor, gray floor, wood ceiling and wallpaper living room idea in Dublin with blue walls, a corner fireplace, a plaster fireplace and a concealed tv
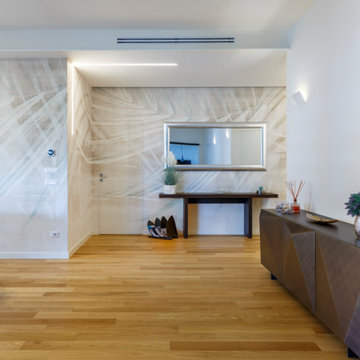
Living room library - large modern light wood floor and wallpaper living room library idea in Rome with a ribbon fireplace, a plaster fireplace and a wall-mounted tv
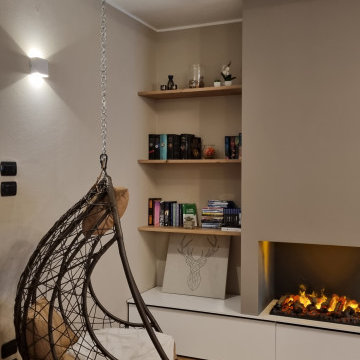
“Il mix fra modernità e tradizione vi permetterà di creare spazi eleganti, caldi e accoglienti. ”
Questa giovane coppia, ci ha affidato le chiavi della loro zona soggiorno/cucina, con l’obbiettivo di ottenere un ambiente contemporaneo con accenni al rustico;
la zona nonostante abbia delle aperture molto ampie non prende mai la luce diretta del sole a causa della sua esposizione, quindi l’obbiettivo era cercare di non rendere cupo l’ambiente rispettando il loro desiderio di stile.
Vi erano poi due richieste fondamentali: come fare a rendere quel grosso pilastro parte dell’ambiente che proprio non piace, e come rendere utile la nicchia a lato della scala che porta al piano di sopra...
Abbiamo progettato ogni singolo dettaglio, rimanendo sempre attenti al budget messo a disposizione dai clienti, uscendo anche dagli schemi quando necessario per dare maggior carattere a questa villetta.
Un must del progetto è sicuramente in camino ad acqua, con un effetto molto bello, permette anche a chi non ha la possibilità fisica di godere di un vero e proprio fuoco.
Il nostro primo obbiettivo era quella di realizzare i loro desideri, per farli sentire a casa!
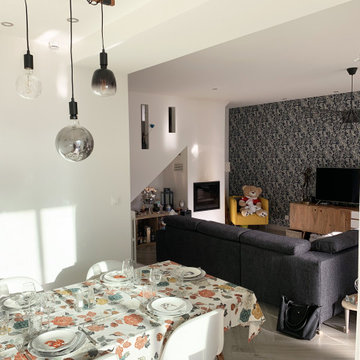
Rénovation complète d'une maison de ville en gardant uniquement les éléments structurels, en réaménagent les pièces et en créant des espaces fonctionnels et épurés.
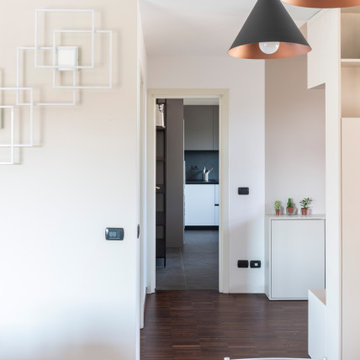
Mobile guardaroba laccato opaco antigraffio con seduta integrata e vano scarpiera realizzato su misura. In primo piano lampade a sospensione modello Shiek 3.0 colore nero e rame di Wever & Ducrè e applique in metallo colore bianco. Sullo sfondo mobile di ingresso ad uso scarpiera laccato opaco antigraffio realizzato su misura. Fotografia di Giacomo Introzzi.
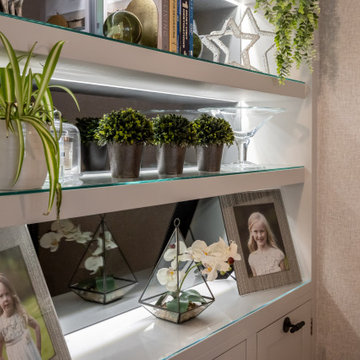
Formal Living Room, Featuring Wood Burner, Bespoke Joinery , Coving
Mid-sized eclectic formal carpeted, gray floor, tray ceiling and wallpaper living room photo in West Midlands with gray walls, a wood stove, a plaster fireplace and a wall-mounted tv
Mid-sized eclectic formal carpeted, gray floor, tray ceiling and wallpaper living room photo in West Midlands with gray walls, a wood stove, a plaster fireplace and a wall-mounted tv
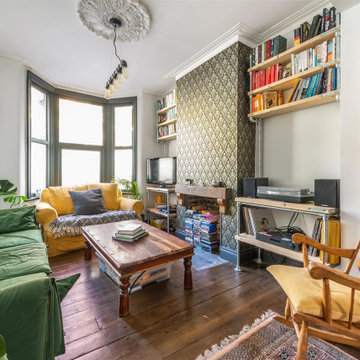
Example of an eclectic open concept medium tone wood floor and wallpaper living room design in London with no fireplace, a plaster fireplace and a corner tv
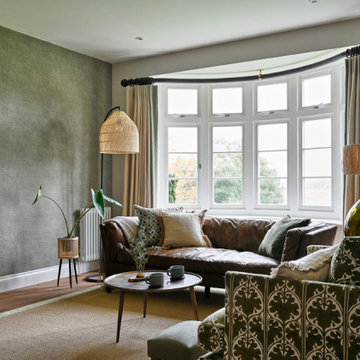
Inspired by fantastic views, there was a strong emphasis on natural materials and lots of textures to create a hygge space.
Large danish open concept medium tone wood floor, brown floor and wallpaper living room photo in Other with a wood stove, a plaster fireplace and a corner tv
Large danish open concept medium tone wood floor, brown floor and wallpaper living room photo in Other with a wood stove, a plaster fireplace and a corner tv

Ratingen. Wohnbereich zur Terrasse.
Inspiration for a huge contemporary formal and open concept medium tone wood floor, beige floor and wallpaper living room remodel in Dusseldorf with white walls, a wood stove, a plaster fireplace and a media wall
Inspiration for a huge contemporary formal and open concept medium tone wood floor, beige floor and wallpaper living room remodel in Dusseldorf with white walls, a wood stove, a plaster fireplace and a media wall
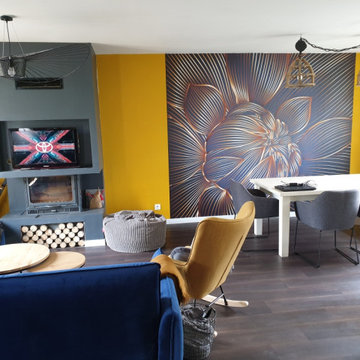
Transformation d'un pavillon désuet des années 80 en une belle salle de séjour dans un style scandinave coloré.
L'utilisation du panoramique permet ici, de donner du style et de marquer l'espace repas.
Quelques pièces ont été recyclées comme la table et le buffet et de nouvelles pièces viennent apporter du caractère

Material High Gloss Laminate with PVC paneling
Example of a mid-sized asian formal and loft-style ceramic tile, beige floor, tray ceiling and wallpaper living room design in Delhi with white walls, no fireplace, a plaster fireplace and a wall-mounted tv
Example of a mid-sized asian formal and loft-style ceramic tile, beige floor, tray ceiling and wallpaper living room design in Delhi with white walls, no fireplace, a plaster fireplace and a wall-mounted tv
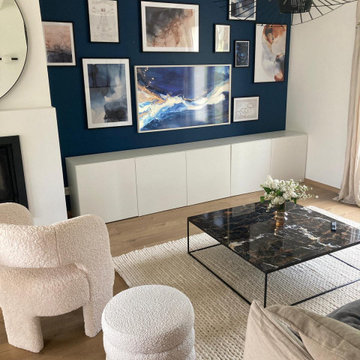
Rénovation d'une maison individuelle de 150m2
Living room - large scandinavian open concept light wood floor, beige floor, exposed beam and wallpaper living room idea in Angers with blue walls, a standard fireplace and a plaster fireplace
Living room - large scandinavian open concept light wood floor, beige floor, exposed beam and wallpaper living room idea in Angers with blue walls, a standard fireplace and a plaster fireplace
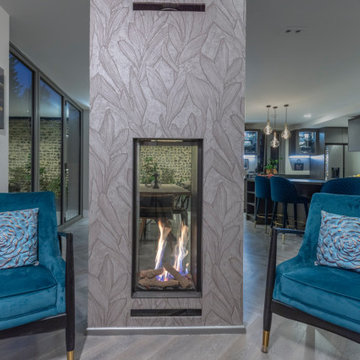
Mid-sized minimalist open concept light wood floor, white floor, wallpaper ceiling and wallpaper living room photo in Buckinghamshire with a plaster fireplace
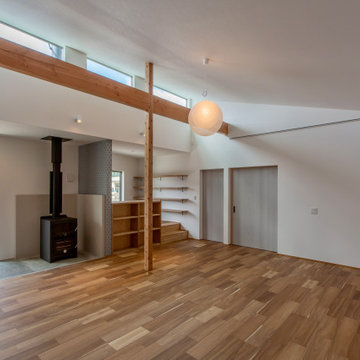
Inspiration for a mid-sized modern open concept medium tone wood floor, beige floor, wallpaper ceiling and wallpaper living room remodel in Other with white walls, a standard fireplace, a plaster fireplace and a wall-mounted tv
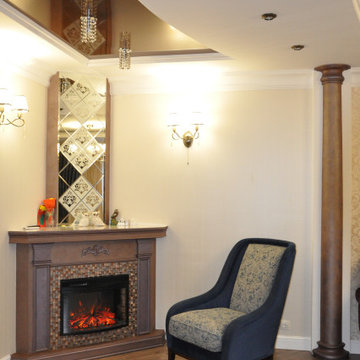
Mid-sized transitional enclosed laminate floor, brown floor, tray ceiling and wallpaper living room photo in Other with beige walls, a corner fireplace, a plaster fireplace and a wall-mounted tv
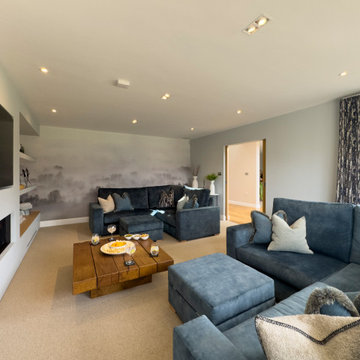
The living room layout used to be awkward with a small window in the corner and an inset gas fireplace and free standing furniture that looked cluttered. A media wall was created as part of the design to create a real destination. We create bespoke sofas for the space that can be apart or connected to create the ultimate movie watching experience. The new gas fire is efficient and provides added levels of cosiness. The bottom shelves also double up as handy storage whilst the shelves can be used to create a stylish display.
Living Space with a Plaster Fireplace Ideas
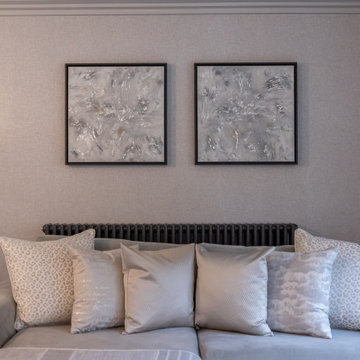
Formal Living Room, Featuring Wood Burner, Bespoke Joinery , Coving
Example of a mid-sized eclectic formal carpeted, gray floor, tray ceiling and wallpaper living room design in West Midlands with gray walls, a wood stove, a plaster fireplace and a wall-mounted tv
Example of a mid-sized eclectic formal carpeted, gray floor, tray ceiling and wallpaper living room design in West Midlands with gray walls, a wood stove, a plaster fireplace and a wall-mounted tv
8









