Living Photos
Refine by:
Budget
Sort by:Popular Today
121 - 140 of 22,778 photos
Item 1 of 3
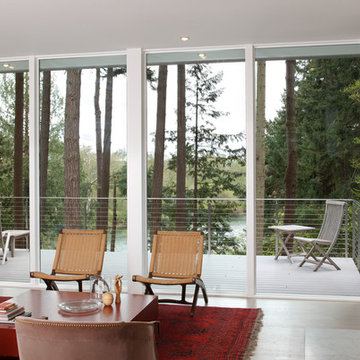
Living room with Deck and River Beyond
Photographed by Eric Rorer
Living room - mid-sized contemporary open concept light wood floor living room idea in Seattle with white walls, a standard fireplace, a plaster fireplace and no tv
Living room - mid-sized contemporary open concept light wood floor living room idea in Seattle with white walls, a standard fireplace, a plaster fireplace and no tv
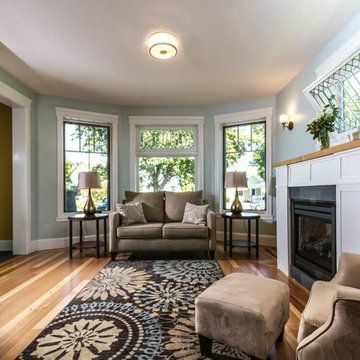
Living room - mid-sized traditional formal and open concept medium tone wood floor living room idea in Other with blue walls, a standard fireplace, a plaster fireplace and no tv
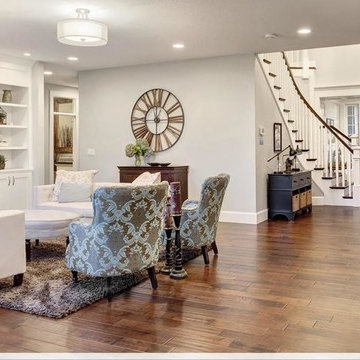
Example of a mid-sized transitional formal and open concept dark wood floor and brown floor living room design in Denver with white walls, a standard fireplace, a plaster fireplace and a wall-mounted tv
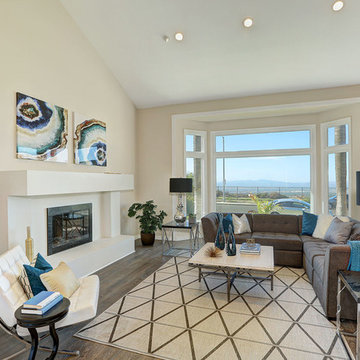
After
Trendy dark wood floor and brown floor living room photo in Los Angeles with beige walls, a standard fireplace and a plaster fireplace
Trendy dark wood floor and brown floor living room photo in Los Angeles with beige walls, a standard fireplace and a plaster fireplace

James Brady
Mid-sized transitional open concept limestone floor family room photo in San Diego with white walls, a ribbon fireplace, a wall-mounted tv and a plaster fireplace
Mid-sized transitional open concept limestone floor family room photo in San Diego with white walls, a ribbon fireplace, a wall-mounted tv and a plaster fireplace
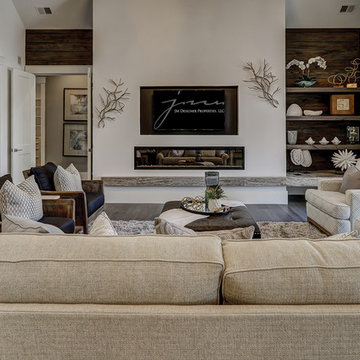
Looking into the family room from the kitchen
Example of a large transitional formal and open concept dark wood floor and brown floor living room design in Charleston with white walls, a ribbon fireplace, a plaster fireplace and a media wall
Example of a large transitional formal and open concept dark wood floor and brown floor living room design in Charleston with white walls, a ribbon fireplace, a plaster fireplace and a media wall
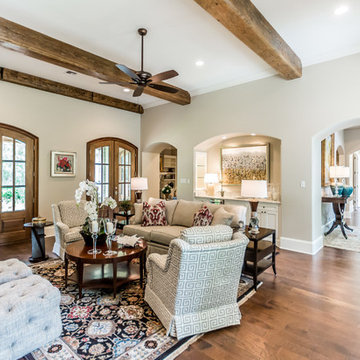
Steve Simon Construction, Inc.
Shreveport Home Builders and General Contractors
855 Pierremont Rd
Suite 200
Shreveport, LA 71106
Family room - mid-sized transitional enclosed dark wood floor family room idea in New Orleans with beige walls, a standard fireplace and a plaster fireplace
Family room - mid-sized transitional enclosed dark wood floor family room idea in New Orleans with beige walls, a standard fireplace and a plaster fireplace
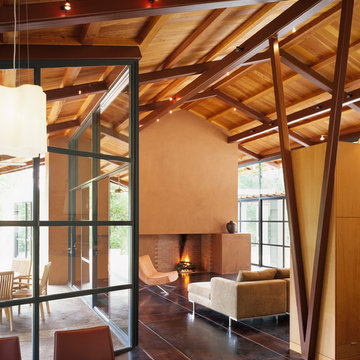
Dutcher Creek House - photo: Matthew Millman
Inspiration for a contemporary open concept brown floor living room remodel in San Francisco with beige walls, a standard fireplace and a plaster fireplace
Inspiration for a contemporary open concept brown floor living room remodel in San Francisco with beige walls, a standard fireplace and a plaster fireplace
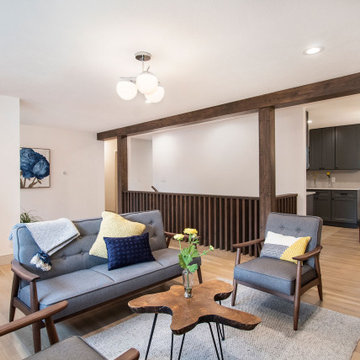
Living room - mid-sized 1960s open concept light wood floor and beige floor living room idea in Denver with white walls, a standard fireplace, a plaster fireplace and no tv
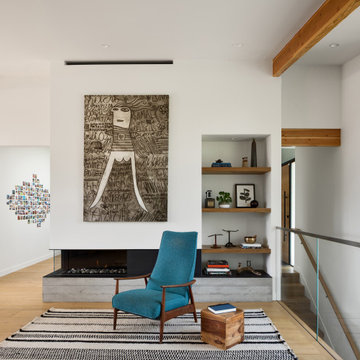
Inspiration for a mid-century modern vaulted ceiling living room remodel in San Francisco with a plaster fireplace
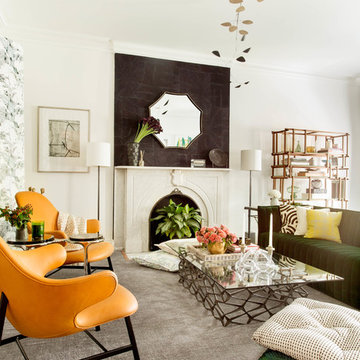
J. Pocker is proud to be part of Kathleen D. Walsh’s room at the Brooklyn Showhouse. Art over the game table and black and white artwork were framed by J. Pocker.
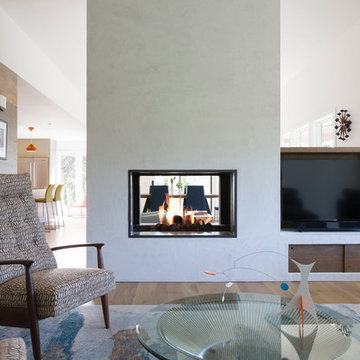
Whit Preston
Mid-sized trendy formal and open concept light wood floor and brown floor living room photo in Austin with white walls, a two-sided fireplace, a plaster fireplace and a media wall
Mid-sized trendy formal and open concept light wood floor and brown floor living room photo in Austin with white walls, a two-sided fireplace, a plaster fireplace and a media wall
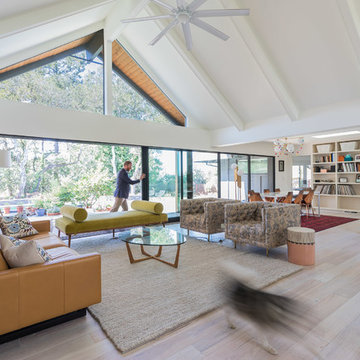
Emily Hagopian Photography
Inspiration for a 1950s open concept light wood floor living room remodel in San Francisco with white walls, a two-sided fireplace and a plaster fireplace
Inspiration for a 1950s open concept light wood floor living room remodel in San Francisco with white walls, a two-sided fireplace and a plaster fireplace
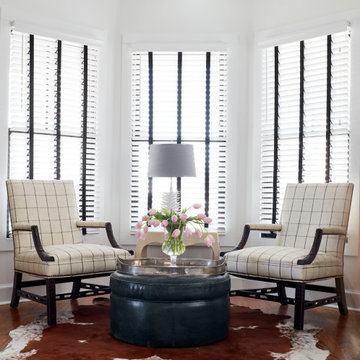
Living room sitting area.
Example of a large classic formal and open concept medium tone wood floor and brown floor living room design in St Louis with white walls, a ribbon fireplace and a plaster fireplace
Example of a large classic formal and open concept medium tone wood floor and brown floor living room design in St Louis with white walls, a ribbon fireplace and a plaster fireplace
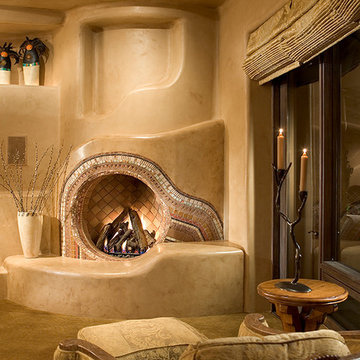
Southwestern style family room with built-in media center and medium hardwood floor.
Architect: Urban Design Associates
Interior Designer: Bess Jones
Builder: Manship Builders
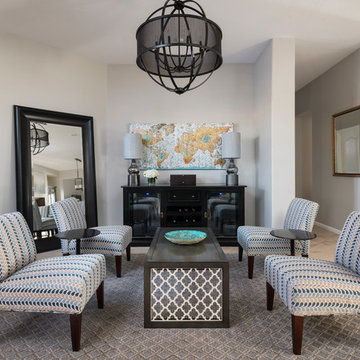
A merging of her love for bright colors and bold patterns and his love of sophisticated hues and contemporary lines, the focal point of this vast open space plan is a grand custom dining table that comfortably sits fourteen guests with an overflow lounge, kitchen and great room seating for everyday.
Shown in this photo: lounge, cocktail table, upholstered chairs, slipper chairs, orb chandelier, wine credenza, wall art, accessories & finishing touches designed by LMOH Home. | Photography Joshua Caldwell.
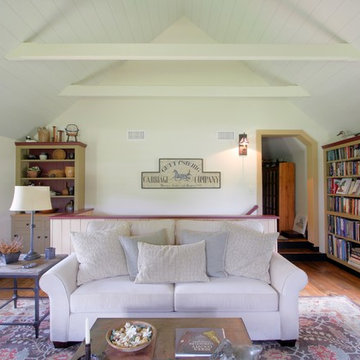
Inspiration for a timeless open concept medium tone wood floor and brown floor family room remodel in Philadelphia with white walls, a standard fireplace, a plaster fireplace and no tv
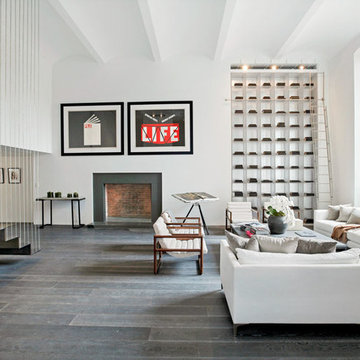
Photos courtesy of Steven Cohen, The Corcoran Group
Living room - contemporary open concept dark wood floor and brown floor living room idea in New York with white walls, a standard fireplace and a plaster fireplace
Living room - contemporary open concept dark wood floor and brown floor living room idea in New York with white walls, a standard fireplace and a plaster fireplace

Inspiration for a large mediterranean formal and enclosed medium tone wood floor, brown floor, exposed beam and vaulted ceiling living room remodel in Santa Barbara with beige walls, a standard fireplace, a plaster fireplace and no tv
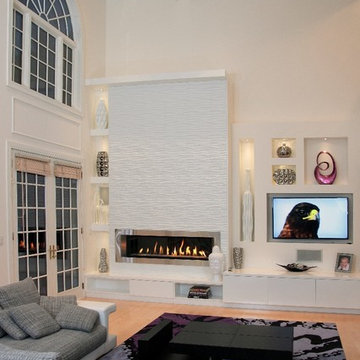
Contemporary fireplace with custom built in shelving.
Example of a huge trendy open concept medium tone wood floor family room design in Milwaukee with white walls, a standard fireplace, a plaster fireplace and a media wall
Example of a huge trendy open concept medium tone wood floor family room design in Milwaukee with white walls, a standard fireplace, a plaster fireplace and a media wall
7









