Living Space with a Ribbon Fireplace Ideas
Refine by:
Budget
Sort by:Popular Today
1 - 20 of 229 photos
Item 1 of 3

Game room - mid-sized contemporary open concept ceramic tile and beige floor game room idea in Los Angeles with beige walls, a ribbon fireplace, a concrete fireplace and a wall-mounted tv
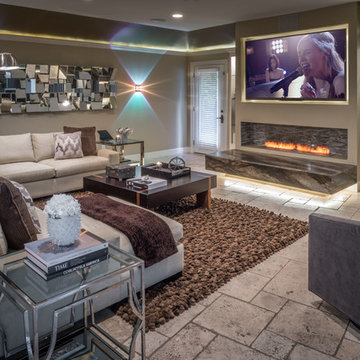
Photo by Chuck Williams
Example of a large transitional open concept travertine floor game room design in Houston with beige walls, a ribbon fireplace, a wall-mounted tv and a plaster fireplace
Example of a large transitional open concept travertine floor game room design in Houston with beige walls, a ribbon fireplace, a wall-mounted tv and a plaster fireplace

Game room - mid-sized contemporary open concept carpeted and gray floor game room idea in Sacramento with beige walls, a ribbon fireplace, a tile fireplace and a media wall
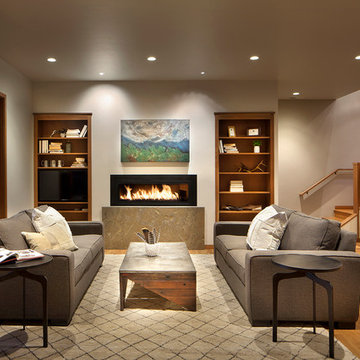
Game room - large transitional open concept medium tone wood floor game room idea in Other with white walls, a ribbon fireplace, a metal fireplace and a media wall
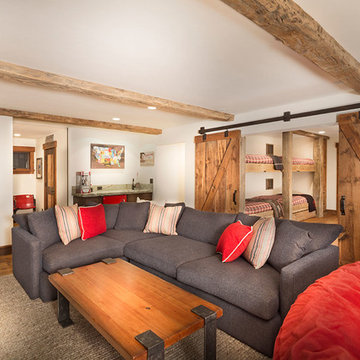
Large mountain style open concept medium tone wood floor game room photo in Other with beige walls, a stone fireplace, a wall-mounted tv and a ribbon fireplace
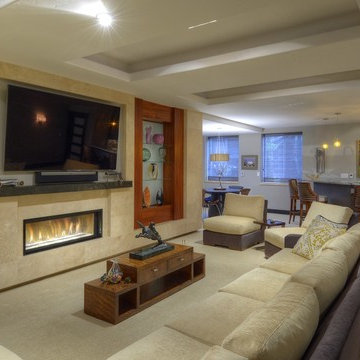
Modern Contemporary Basement Remodel with Ceiling Niches and Custom Built Shelving Flanking Modern Fireplace Wall. Wet Bar Nearby with Comfortable Barstools for Entertaining. Photograph by Paul Kohlman.
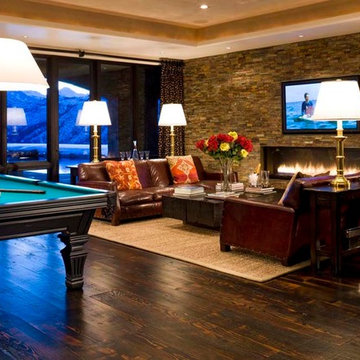
David O. Marlow
Example of a huge transitional open concept dark wood floor game room design in Denver with a ribbon fireplace, a metal fireplace and a media wall
Example of a huge transitional open concept dark wood floor game room design in Denver with a ribbon fireplace, a metal fireplace and a media wall
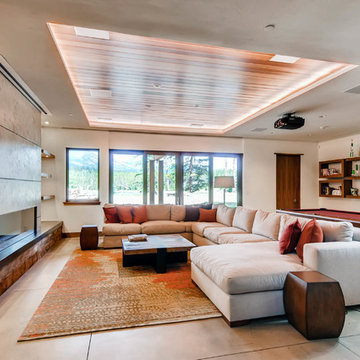
Game room - large modern open concept concrete floor and gray floor game room idea in Denver with white walls, a ribbon fireplace and a concrete fireplace
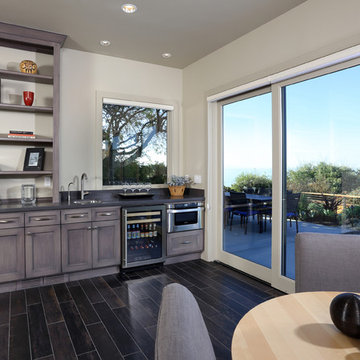
Douglas Johnson Photography
Inspiration for a large contemporary open concept porcelain tile game room remodel in San Francisco with gray walls, a ribbon fireplace, a stone fireplace and a wall-mounted tv
Inspiration for a large contemporary open concept porcelain tile game room remodel in San Francisco with gray walls, a ribbon fireplace, a stone fireplace and a wall-mounted tv
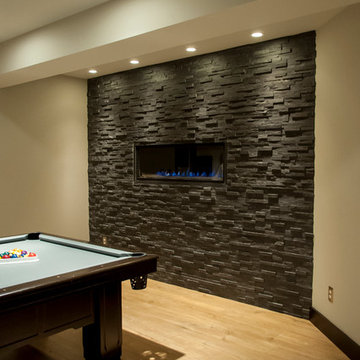
Example of a mid-sized trendy light wood floor game room design in St Louis with beige walls, a ribbon fireplace and a stone fireplace

When planning this custom residence, the owners had a clear vision – to create an inviting home for their family, with plenty of opportunities to entertain, play, and relax and unwind. They asked for an interior that was approachable and rugged, with an aesthetic that would stand the test of time. Amy Carman Design was tasked with designing all of the millwork, custom cabinetry and interior architecture throughout, including a private theater, lower level bar, game room and a sport court. A materials palette of reclaimed barn wood, gray-washed oak, natural stone, black windows, handmade and vintage-inspired tile, and a mix of white and stained woodwork help set the stage for the furnishings. This down-to-earth vibe carries through to every piece of furniture, artwork, light fixture and textile in the home, creating an overall sense of warmth and authenticity.
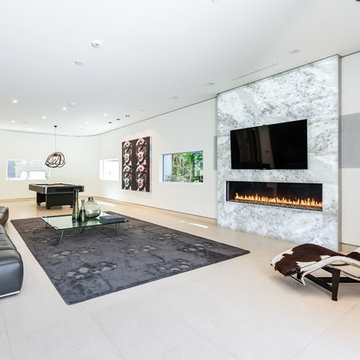
Large trendy open concept white floor game room photo in Los Angeles with white walls, a ribbon fireplace and a wall-mounted tv
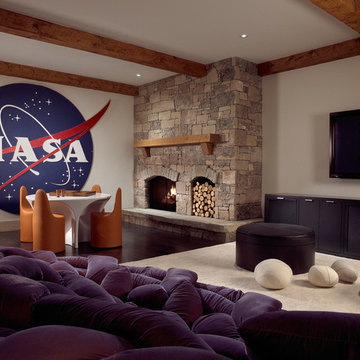
Example of a large mountain style enclosed dark wood floor and brown floor game room design in Other with white walls, a wall-mounted tv, a ribbon fireplace and a stone fireplace
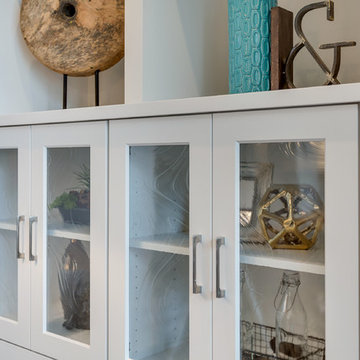
The Aerius - Modern Craftsman in Ridgefield Washington by Cascade West Development Inc.
Upon opening the 8ft tall door and entering the foyer an immediate display of light, color and energy is presented to us in the form of 13ft coffered ceilings, abundant natural lighting and an ornate glass chandelier. Beckoning across the hall an entrance to the Great Room is beset by the Master Suite, the Den, a central stairway to the Upper Level and a passageway to the 4-bay Garage and Guest Bedroom with attached bath. Advancement to the Great Room reveals massive, built-in vertical storage, a vast area for all manner of social interactions and a bountiful showcase of the forest scenery that allows the natural splendor of the outside in. The sleek corner-kitchen is composed with elevated countertops. These additional 4in create the perfect fit for our larger-than-life homeowner and make stooping and drooping a distant memory. The comfortable kitchen creates no spatial divide and easily transitions to the sun-drenched dining nook, complete with overhead coffered-beam ceiling. This trifecta of function, form and flow accommodates all shapes and sizes and allows any number of events to be hosted here. On the rare occasion more room is needed, the sliding glass doors can be opened allowing an out-pour of activity. Almost doubling the square-footage and extending the Great Room into the arboreous locale is sure to guarantee long nights out under the stars.
Cascade West Facebook: https://goo.gl/MCD2U1
Cascade West Website: https://goo.gl/XHm7Un
These photos, like many of ours, were taken by the good people of ExposioHDR - Portland, Or
Exposio Facebook: https://goo.gl/SpSvyo
Exposio Website: https://goo.gl/Cbm8Ya
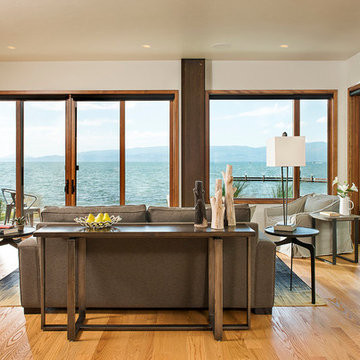
Game room - large transitional open concept medium tone wood floor game room idea in Other with white walls, a ribbon fireplace, a plaster fireplace and a wall-mounted tv
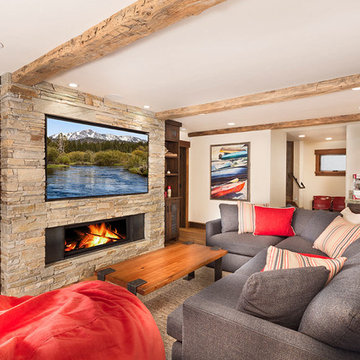
Game room - large rustic open concept medium tone wood floor game room idea in Other with beige walls, a stone fireplace, a wall-mounted tv and a ribbon fireplace
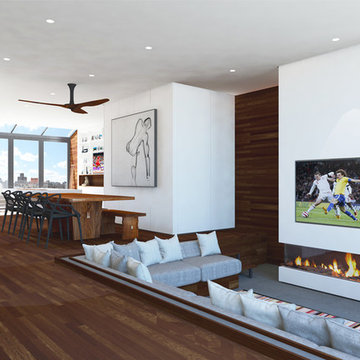
The 4th story addition, or Penthouse, is divided into three zones: a media center (pictured above), a dining area with a discreet kitchenette in the middle, and a game room and terrace with access to the roof deck on the south end. [Note: this is a photorealistic rendering; the project is still under construction.]
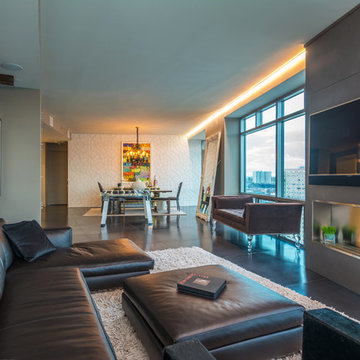
photo by Gerard Garcia
Example of a mid-sized urban open concept ceramic tile and black floor game room design in New York with a ribbon fireplace, a concrete fireplace, a wall-mounted tv and multicolored walls
Example of a mid-sized urban open concept ceramic tile and black floor game room design in New York with a ribbon fireplace, a concrete fireplace, a wall-mounted tv and multicolored walls
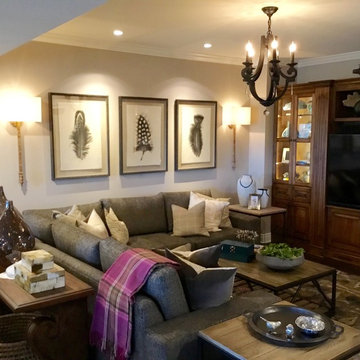
Custom Interior Design and photo :Maya Chappell
My client asked for a comfortable and sophisticated basement lounge buildout to entertain friends and neighbors. She loves gray and wood tones but also wanted a pop of color! She was super happy with the results and loves her new space!
Living Space with a Ribbon Fireplace Ideas
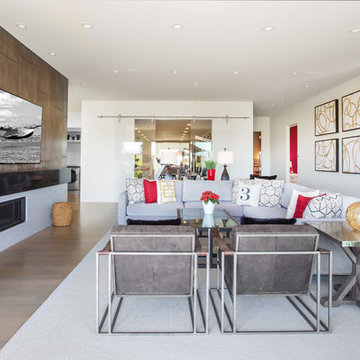
Inspiration for a mid-sized contemporary open concept light wood floor and gray floor game room remodel in Salt Lake City with a ribbon fireplace, white walls, a tile fireplace and a wall-mounted tv
1









