Living Space with a Ribbon Fireplace Ideas
Refine by:
Budget
Sort by:Popular Today
1 - 20 of 72 photos
Item 1 of 3

Inspiration for a country open concept dark wood floor, brown floor, exposed beam, shiplap ceiling and vaulted ceiling living room remodel in New York with gray walls, a ribbon fireplace, a stacked stone fireplace and a wall-mounted tv

Huge transitional open concept white floor and shiplap ceiling living room photo in Philadelphia with beige walls, a ribbon fireplace, a stone fireplace and a media wall
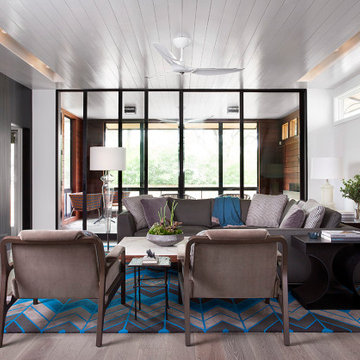
Trendy gray floor and shiplap ceiling living room photo in Austin with white walls and a ribbon fireplace
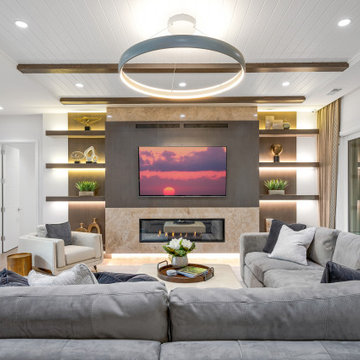
Mid-sized transitional open concept medium tone wood floor, beige floor and shiplap ceiling living room photo in Other with white walls, a ribbon fireplace, a tile fireplace and a media wall
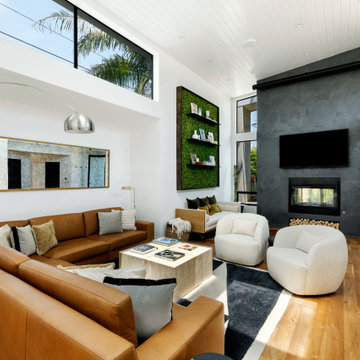
Inspiration for a mid-sized eclectic formal and open concept medium tone wood floor, brown floor and shiplap ceiling living room remodel in Los Angeles with multicolored walls, a ribbon fireplace, a concrete fireplace and a wall-mounted tv
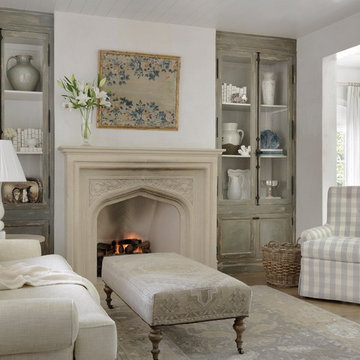
Inspiration for a mid-sized farmhouse formal and open concept light wood floor, brown floor and shiplap ceiling living room remodel in Other with white walls, a ribbon fireplace, a stone fireplace and no tv
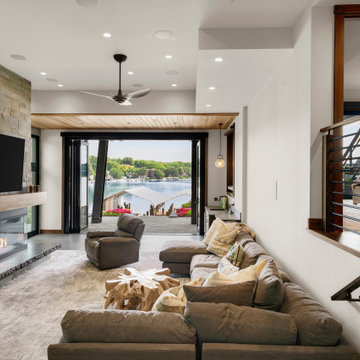
Lower level family room. Includes wet bar, large ribbon fireplace and view with lower deck.
Example of a minimalist carpeted and shiplap ceiling family room design in Minneapolis with beige walls, a ribbon fireplace, a stone fireplace and a wall-mounted tv
Example of a minimalist carpeted and shiplap ceiling family room design in Minneapolis with beige walls, a ribbon fireplace, a stone fireplace and a wall-mounted tv
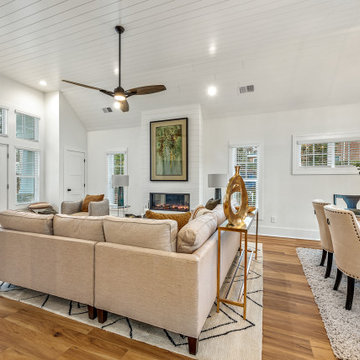
open concept living room, staged.
Inspiration for a modern brown floor and shiplap ceiling living room remodel in Charlotte with white walls, a ribbon fireplace, a shiplap fireplace and no tv
Inspiration for a modern brown floor and shiplap ceiling living room remodel in Charlotte with white walls, a ribbon fireplace, a shiplap fireplace and no tv
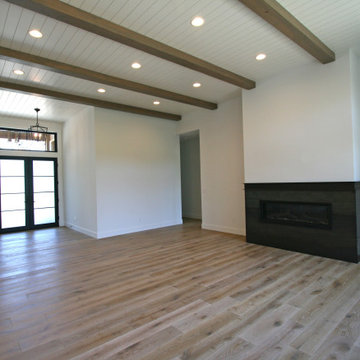
Family room - large transitional open concept medium tone wood floor, beige floor and shiplap ceiling family room idea in Seattle with white walls, a ribbon fireplace, a metal fireplace and a wall-mounted tv
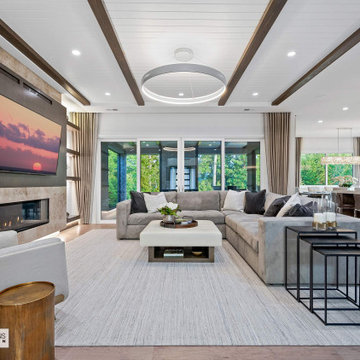
Mid-sized transitional open concept medium tone wood floor, beige floor and shiplap ceiling living room photo in Other with white walls, a ribbon fireplace, a tile fireplace and a media wall
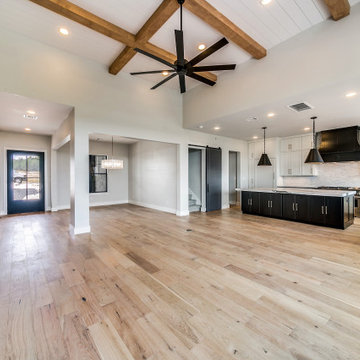
Family room - country light wood floor and shiplap ceiling family room idea in Dallas with gray walls, a ribbon fireplace and a tile fireplace
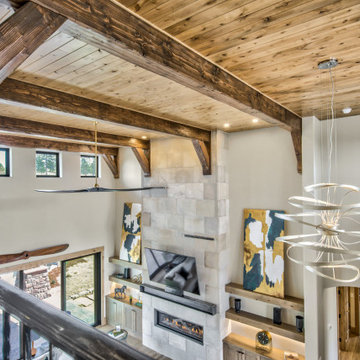
Example of a large transitional formal and open concept light wood floor, brown floor and shiplap ceiling living room design in Denver with white walls, a ribbon fireplace, a stacked stone fireplace and no tv
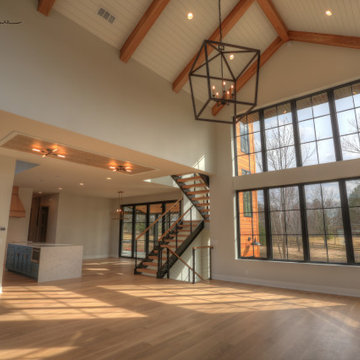
Living room - medium tone wood floor and shiplap ceiling living room idea in Other with a ribbon fireplace
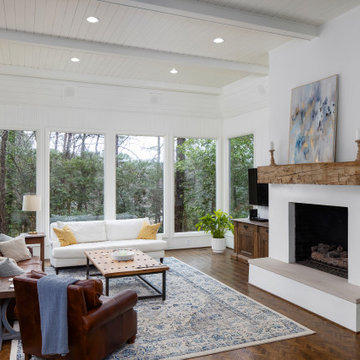
Inspiration for a transitional open concept medium tone wood floor, brown floor and shiplap ceiling living room remodel in Birmingham with white walls, a ribbon fireplace and a wall-mounted tv

Example of a beach style open concept light wood floor, beige floor and shiplap ceiling living room design in Boston with gray walls, a ribbon fireplace and a wall-mounted tv
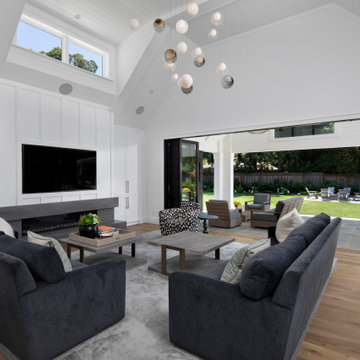
Transitional open concept medium tone wood floor, brown floor, vaulted ceiling, shiplap ceiling and wall paneling living room photo in San Francisco with white walls, a ribbon fireplace and a wall-mounted tv
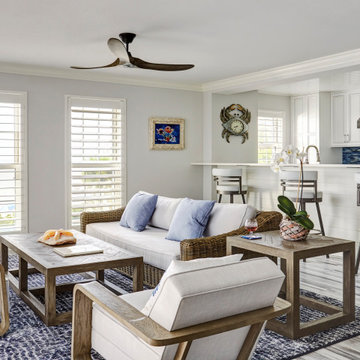
This condo we addressed the layout and making changes to the layout. By opening up the kitchen and turning the space into a great room. With the dining/bar, lanai, and family adding to the space giving it a open and spacious feeling. Then we addressed the hall with its too many doors. Changing the location of the guest bedroom door to accommodate a better furniture layout. The bathrooms we started from scratch The new look is perfectly suited for the clients and their entertaining lifestyle.

Transitional shiplap ceiling living room photo in Houston with white walls, a ribbon fireplace and a wall-mounted tv
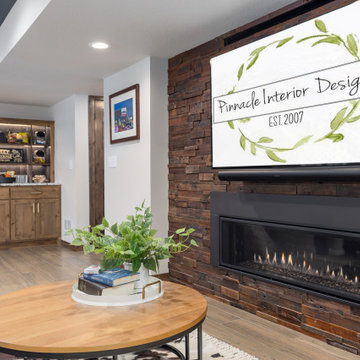
When our long-time VIP clients let us know they were ready to finish the basement that was a part of our original addition we were jazzed, and for a few reasons.
One, they have complete trust in us and never shy away from any of our crazy ideas, and two they wanted the space to feel like local restaurant Brick & Bourbon with moody vibes, lots of wooden accents, and statement lighting.
They had a couple more requests, which we implemented such as a movie theater room with theater seating, completely tiled guest bathroom that could be "hosed down if necessary," ceiling features, drink rails, unexpected storage door, and wet bar that really is more of a kitchenette.
So, not a small list to tackle.
Alongside Tschida Construction we made all these things happen.
Photographer- Chris Holden Photos
Living Space with a Ribbon Fireplace Ideas
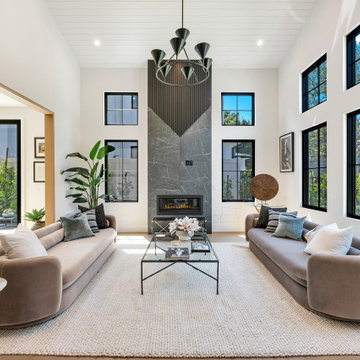
Inspiration for a cottage formal and open concept shiplap ceiling and wallpaper living room remodel in Los Angeles with white walls, a ribbon fireplace, a stone fireplace and no tv
1









