Living Space with a Ribbon Fireplace Ideas
Refine by:
Budget
Sort by:Popular Today
1 - 20 of 198 photos
Item 1 of 3

A stair tower provides a focus form the main floor hallway. 22 foot high glass walls wrap the stairs which also open to a two story family room. A wide fireplace wall is flanked by recessed art niches.
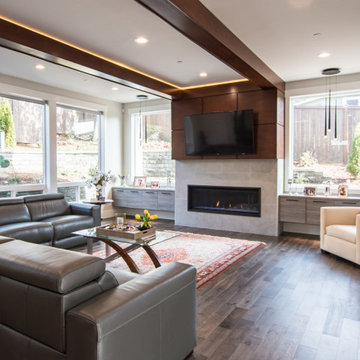
Example of a large minimalist open concept dark wood floor, brown floor, exposed beam and wall paneling family room design in Seattle with white walls, a ribbon fireplace, a tile fireplace and a wall-mounted tv

this modern Scandinavian living room is designed to reflect nature's calm and beauty in every detail. A minimalist design featuring a neutral color palette, natural wood, and velvety upholstered furniture that translates the ultimate elegance and sophistication.

this modern Scandinavian living room is designed to reflect nature's calm and beauty in every detail. A minimalist design featuring a neutral color palette, natural wood, and velvety upholstered furniture that translates the ultimate elegance and sophistication.
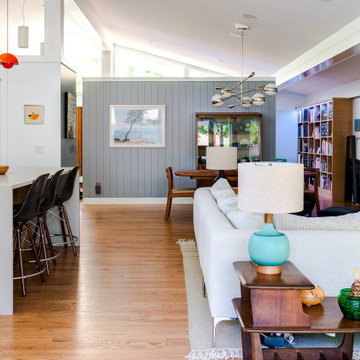
Renovation update and addition to a vintage 1960's suburban ranch house.
Bauen Group - Contractor
Rick Ricozzi - Photographer
Living room - mid-sized 1950s open concept medium tone wood floor, beige floor, vaulted ceiling and wall paneling living room idea in Other with white walls, a ribbon fireplace, a stone fireplace and a media wall
Living room - mid-sized 1950s open concept medium tone wood floor, beige floor, vaulted ceiling and wall paneling living room idea in Other with white walls, a ribbon fireplace, a stone fireplace and a media wall
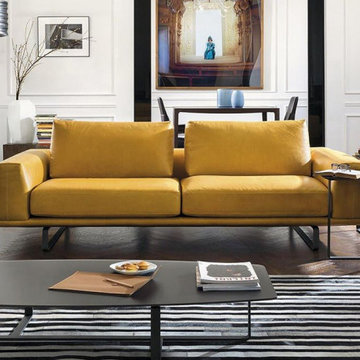
With a nice and clean look, this sofa is designed to have maximum comfort while still looking great. The Tempo couch comes in a variety of different colors to pick and choose from our website.
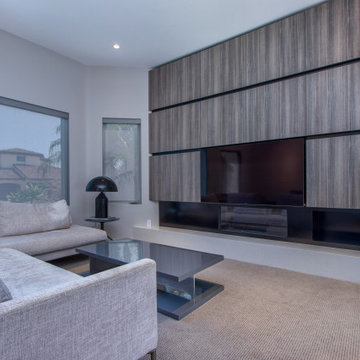
Family room - mid-sized contemporary carpeted and wall paneling family room idea in San Diego with gray walls, a ribbon fireplace, a metal fireplace and a media wall
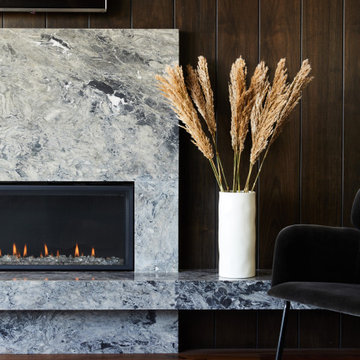
Inspiration for a contemporary dark wood floor and wall paneling living room remodel in Los Angeles with white walls, a ribbon fireplace, a stone fireplace and a wall-mounted tv
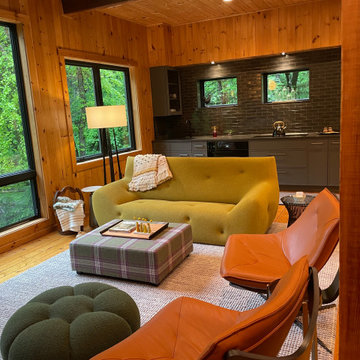
Family room - mid-sized open concept medium tone wood floor, wood ceiling and wall paneling family room idea in Boston with a ribbon fireplace, a tile fireplace and a wall-mounted tv
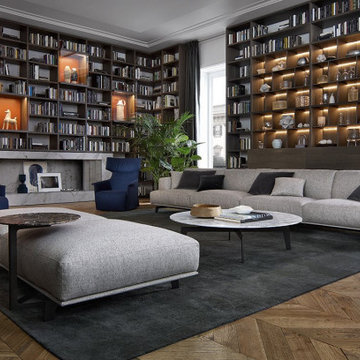
living room, library
Inspiration for a huge contemporary loft-style carpeted, brown floor and wall paneling living room remodel in DC Metro with white walls and a ribbon fireplace
Inspiration for a huge contemporary loft-style carpeted, brown floor and wall paneling living room remodel in DC Metro with white walls and a ribbon fireplace
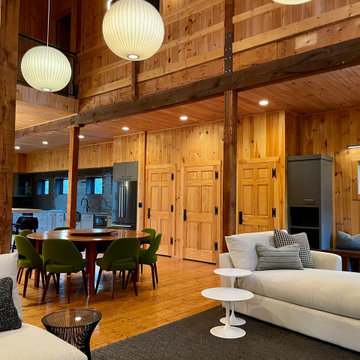
Inspiration for an open concept medium tone wood floor, wood ceiling and wall paneling living room remodel in Boston with a ribbon fireplace, a tile fireplace and a wall-mounted tv
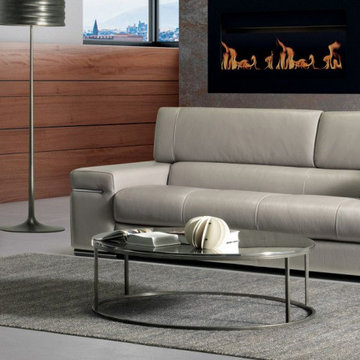
Avana sofa has an elegant design with a lot of attention to details, making it stand out from the Natuzzi Italia collection. It is one of a kind sofa with quilted deep seats, adjustable headrests and metallic tubular structure around the arm. Avana can also be chosen with contrast stitching to make it to your own unique taste. The sofa is available in leather as a two or three seater sofa. This elegant and comfortable sofa can fit to your contemporary lifestyle.
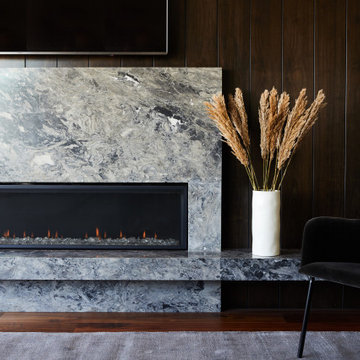
Example of a trendy dark wood floor and wall paneling living room design in Los Angeles with white walls, a ribbon fireplace, a stone fireplace and a wall-mounted tv
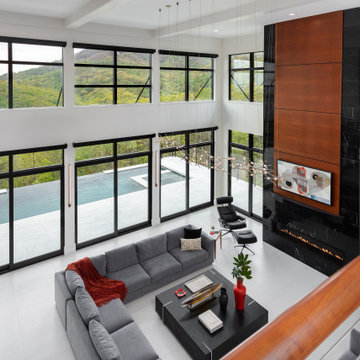
A view of the great room from the upstairs balcony is stunning. The black marble and mahogany of the fireplace wall sets the room off.
Inspiration for a large contemporary open concept ceramic tile, white floor, exposed beam and wall paneling living room remodel in Other with white walls and a ribbon fireplace
Inspiration for a large contemporary open concept ceramic tile, white floor, exposed beam and wall paneling living room remodel in Other with white walls and a ribbon fireplace

This home in Yorba Linda, was completely revamped. With a custom Mantle and panel board. This was prior to final clean up but turned out miraculously.
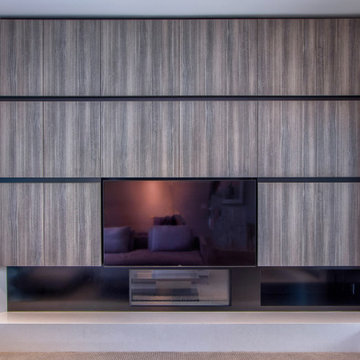
Mid-sized trendy carpeted and wall paneling family room photo in San Diego with gray walls, a ribbon fireplace, a metal fireplace and a media wall

this modern Scandinavian living room is designed to reflect nature's calm and beauty in every detail. A minimalist design featuring a neutral color palette, natural wood, and velvety upholstered furniture that translates the ultimate elegance and sophistication.
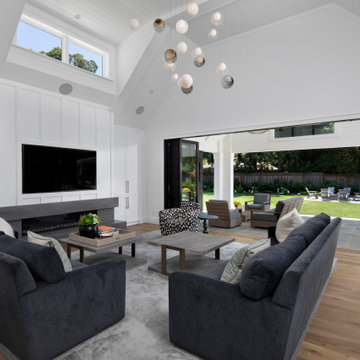
Transitional open concept medium tone wood floor, brown floor, vaulted ceiling, shiplap ceiling and wall paneling living room photo in San Francisco with white walls, a ribbon fireplace and a wall-mounted tv
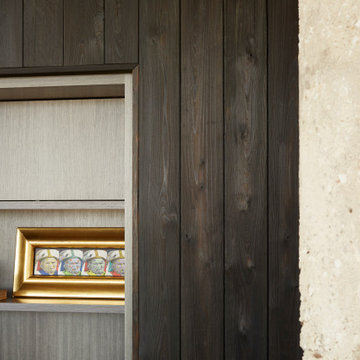
shou shugu ban, bleached grey millwork and and raw concrete
Living room - mid-sized industrial loft-style dark wood floor, exposed beam and wall paneling living room idea in Chicago with white walls, a ribbon fireplace, a metal fireplace and a concealed tv
Living room - mid-sized industrial loft-style dark wood floor, exposed beam and wall paneling living room idea in Chicago with white walls, a ribbon fireplace, a metal fireplace and a concealed tv
Living Space with a Ribbon Fireplace Ideas
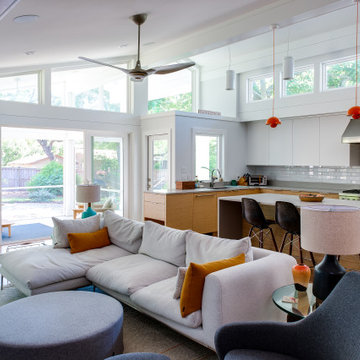
Renovation update and addition to a vintage 1960's suburban ranch house.
Bauen Group - Contractor
Rick Ricozzi - Photographer
Example of a mid-sized 1950s open concept medium tone wood floor, beige floor, vaulted ceiling and wall paneling living room design in Other with white walls, a ribbon fireplace, a stone fireplace and a media wall
Example of a mid-sized 1950s open concept medium tone wood floor, beige floor, vaulted ceiling and wall paneling living room design in Other with white walls, a ribbon fireplace, a stone fireplace and a media wall
1









