Living Space with a Standard Fireplace Ideas
Refine by:
Budget
Sort by:Popular Today
161 - 180 of 9,094 photos
Item 1 of 3
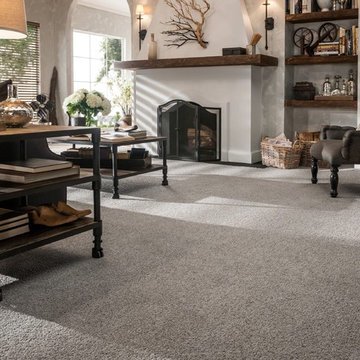
Living room - mid-sized rustic formal and enclosed carpeted and gray floor living room idea in Orange County with gray walls, a standard fireplace and a plaster fireplace
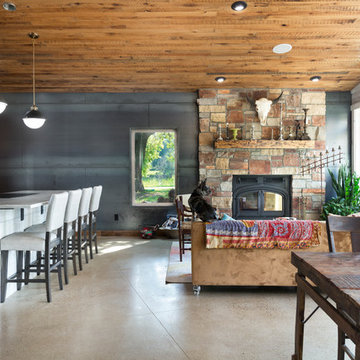
Example of a southwest open concept concrete floor and gray floor living room design in Other with gray walls and a standard fireplace
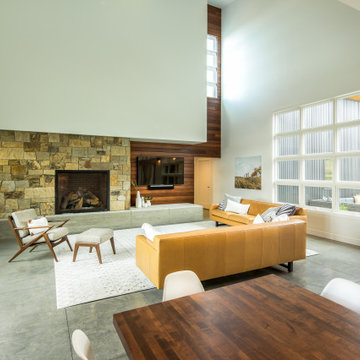
Inspiration for a large contemporary open concept concrete floor and gray floor living room remodel in Other with a standard fireplace, a stone fireplace, a wall-mounted tv and white walls
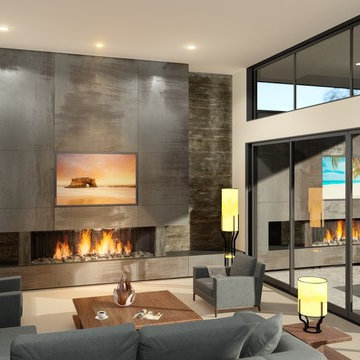
Metal Steel Fireplace, indoor / outdoor.
Modern home in Phoenix, AZ. Galvalume metal siding, stucco and glass. High ceilings. Large great room.
Living room - large modern open concept porcelain tile and gray floor living room idea in Phoenix with beige walls, a standard fireplace, a metal fireplace and a wall-mounted tv
Living room - large modern open concept porcelain tile and gray floor living room idea in Phoenix with beige walls, a standard fireplace, a metal fireplace and a wall-mounted tv
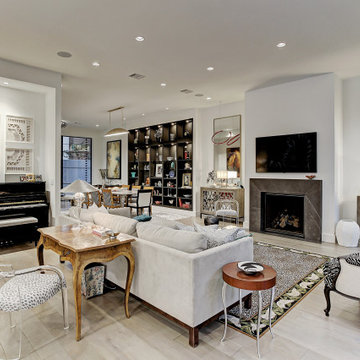
Example of a trendy light wood floor and gray floor living room design in Houston with white walls, a standard fireplace, a stone fireplace and a wall-mounted tv
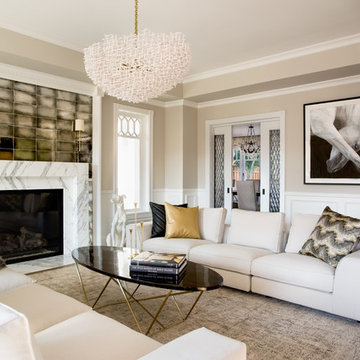
Kelly Vorves Photography
Living room - mid-sized transitional formal and enclosed medium tone wood floor and gray floor living room idea in San Francisco with gray walls, a standard fireplace, a stone fireplace and no tv
Living room - mid-sized transitional formal and enclosed medium tone wood floor and gray floor living room idea in San Francisco with gray walls, a standard fireplace, a stone fireplace and no tv
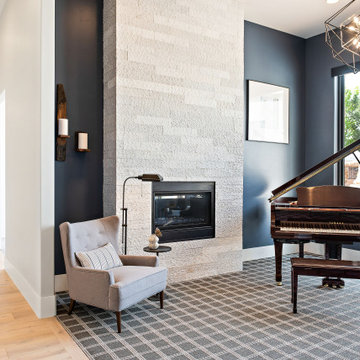
Living room - farmhouse open concept carpeted and gray floor living room idea in Salt Lake City with a music area, blue walls, a standard fireplace and no tv
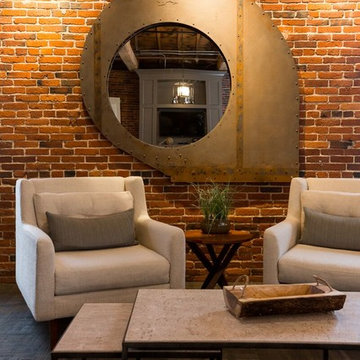
Inspiration for a large industrial loft-style carpeted and gray floor living room remodel in Boston with beige walls, a standard fireplace and a plaster fireplace
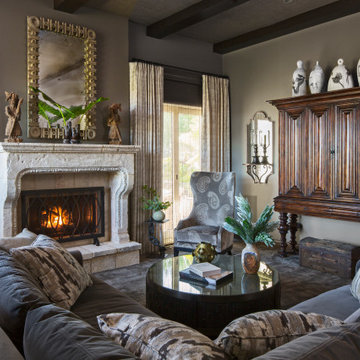
Tuscan carpeted, gray floor and exposed beam family room photo in Los Angeles with gray walls, a standard fireplace, a stone fireplace and a concealed tv
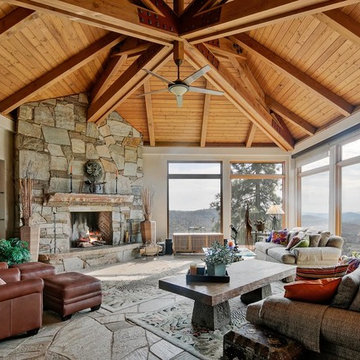
Impluvium Architecture
Location: Murphys, CA, USA
See a full video tour here > https://vimeo.com/297813382
This is my Parents 2nd Custom House (see Haley #1 for their first house I designed). I was the Architect with my mother the Interior Designer and my Father the Builder
This is a special (2nd house) project designed to house us (the kids and my sister's family) in the detached bungalows that are connected via breezeway to the main house. It is a true resort house with a great deal of love and craftsmanship!
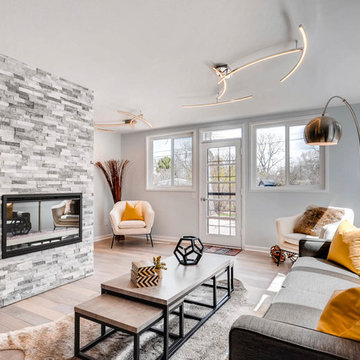
Living room - 1950s open concept light wood floor and gray floor living room idea in Denver with blue walls, a standard fireplace and a stone fireplace
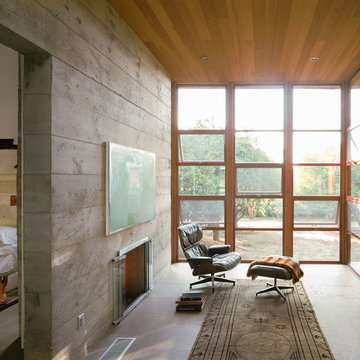
Located on an extraordinary hillside site above the San Fernando Valley, the Sherman Residence was designed to unite indoors and outdoors. The house is made up of as a series of board-formed concrete, wood and glass pavilions connected via intersticial gallery spaces that together define a central courtyard. From each room one can see the rich and varied landscape, which includes indigenous large oaks, sycamores, “working” plants such as orange and avocado trees, palms and succulents. A singular low-slung wood roof with deep overhangs shades and unifies the overall composition.
CLIENT: Jerry & Zina Sherman
PROJECT TEAM: Peter Tolkin, John R. Byram, Christopher Girt, Craig Rizzo, Angela Uriu, Eric Townsend, Anthony Denzer
ENGINEERS: Joseph Perazzelli (Structural), John Ott & Associates (Civil), Brian A. Robinson & Associates (Geotechnical)
LANDSCAPE: Wade Graham Landscape Studio
CONSULTANTS: Tree Life Concern Inc. (Arborist), E&J Engineering & Energy Designs (Title-24 Energy)
GENERAL CONTRACTOR: A-1 Construction
PHOTOGRAPHER: Peter Tolkin, Grant Mudford
AWARDS: 2001 Excellence Award Southern California Ready Mixed Concrete Association
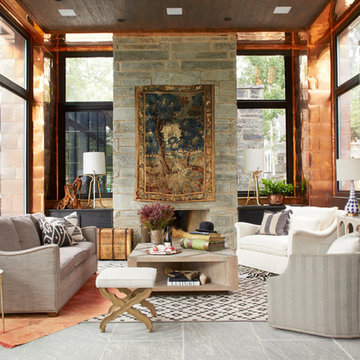
Eclectic formal gray floor living room photo in Nashville with gray walls, a standard fireplace, a stone fireplace and no tv
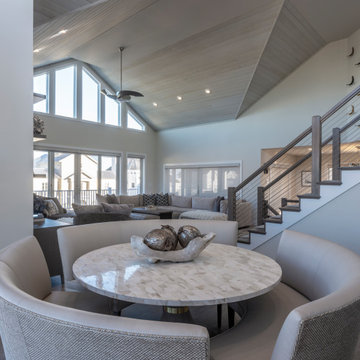
LIVING ROOM OPEN FLOOR PLAN
SHELL TOP GAME TABLE WITH CIRCULAR BANQUETTE SEATING
Inspiration for a large transitional open concept light wood floor and gray floor living room remodel in New York with gray walls, a standard fireplace, a tile fireplace and a wall-mounted tv
Inspiration for a large transitional open concept light wood floor and gray floor living room remodel in New York with gray walls, a standard fireplace, a tile fireplace and a wall-mounted tv
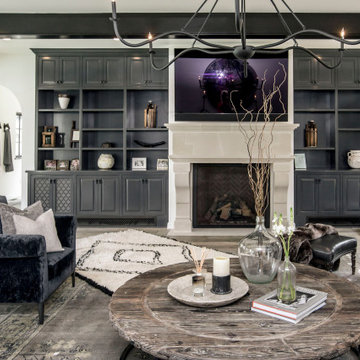
Living room - mediterranean medium tone wood floor and gray floor living room idea in Los Angeles with white walls and a standard fireplace
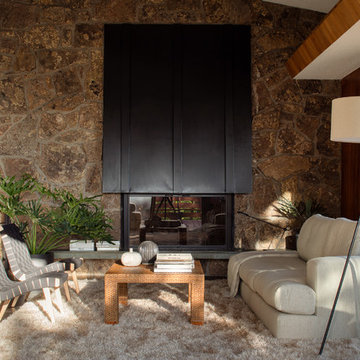
Inspiration for a contemporary gray floor living room remodel in Denver with brown walls and a standard fireplace
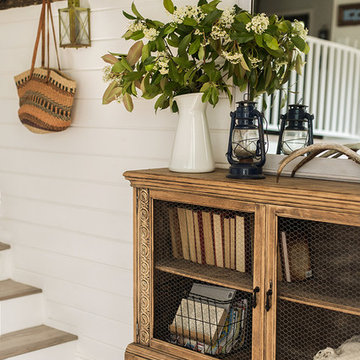
Jenna Sue
Living room - large farmhouse open concept light wood floor and gray floor living room idea in Tampa with gray walls, a standard fireplace and a stone fireplace
Living room - large farmhouse open concept light wood floor and gray floor living room idea in Tampa with gray walls, a standard fireplace and a stone fireplace
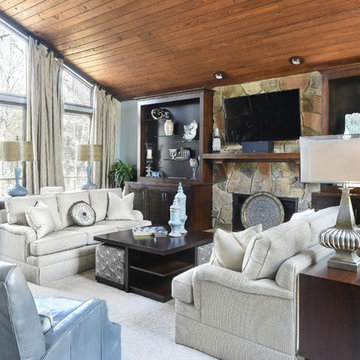
Living room - mid-sized transitional open concept and formal carpeted and gray floor living room idea in Atlanta with a standard fireplace, a stone fireplace, a wall-mounted tv and blue walls
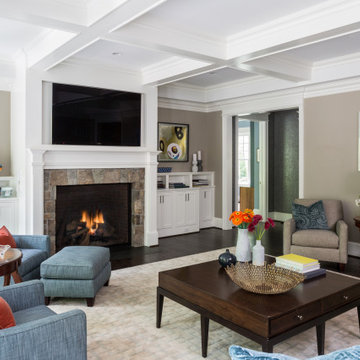
Angie Seckinger Photography
Example of a transitional enclosed dark wood floor, gray floor and coffered ceiling family room design in DC Metro with beige walls, a standard fireplace, a stone fireplace and a wall-mounted tv
Example of a transitional enclosed dark wood floor, gray floor and coffered ceiling family room design in DC Metro with beige walls, a standard fireplace, a stone fireplace and a wall-mounted tv
Living Space with a Standard Fireplace Ideas
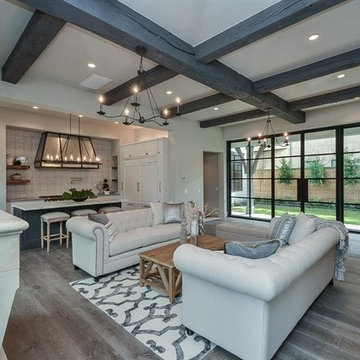
Family Room adjacent to Kitchen.
Family room - huge transitional open concept medium tone wood floor and gray floor family room idea in Houston with white walls, a standard fireplace, a stone fireplace and a wall-mounted tv
Family room - huge transitional open concept medium tone wood floor and gray floor family room idea in Houston with white walls, a standard fireplace, a stone fireplace and a wall-mounted tv
9









