Living Space with a Stone Fireplace and a Media Wall Ideas
Refine by:
Budget
Sort by:Popular Today
1 - 20 of 11,346 photos
Item 1 of 3
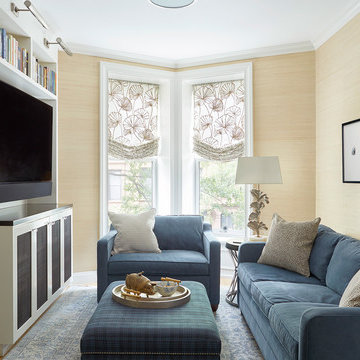
Den
Example of a small transitional enclosed light wood floor and beige floor family room design in New York with beige walls, no fireplace, a stone fireplace and a media wall
Example of a small transitional enclosed light wood floor and beige floor family room design in New York with beige walls, no fireplace, a stone fireplace and a media wall
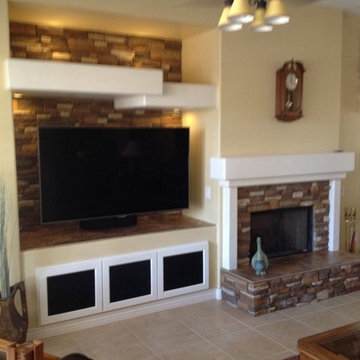
TWD converted an outdated fireplace by adding stone, a seat and mantle. A small custom TV niche with matching stone was also built to compliment the fireplace. All AV equipment is neatly stored out of sight in the storage compartments below the TV.

Lavish Transitional living room with soaring white geometric (octagonal) coffered ceiling and panel molding. The room is accented by black architectural glazing and door trim. The second floor landing/balcony, with glass railing, provides a great view of the two story book-matched marble ribbon fireplace.
Architect: Hierarchy Architecture + Design, PLLC
Interior Designer: JSE Interior Designs
Builder: True North
Photographer: Adam Kane Macchia

Family room - mid-sized rustic medium tone wood floor and brown floor family room idea in Denver with brown walls, a standard fireplace, a stone fireplace and a media wall
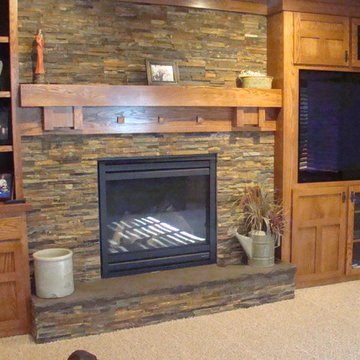
Stack-able Slate
Example of a mid-sized classic open concept beige floor family room design in Minneapolis with a standard fireplace, a stone fireplace and a media wall
Example of a mid-sized classic open concept beige floor family room design in Minneapolis with a standard fireplace, a stone fireplace and a media wall

Example of a transitional open concept medium tone wood floor and brown floor living room design in Houston with gray walls, a standard fireplace, a stone fireplace and a media wall

Landmark Photography
Example of a large transitional open concept dark wood floor and brown floor living room design in Minneapolis with gray walls, a standard fireplace, a stone fireplace and a media wall
Example of a large transitional open concept dark wood floor and brown floor living room design in Minneapolis with gray walls, a standard fireplace, a stone fireplace and a media wall

Inspiration for a large french country open concept medium tone wood floor, brown floor and exposed beam family room remodel in Other with beige walls, a standard fireplace, a stone fireplace and a media wall
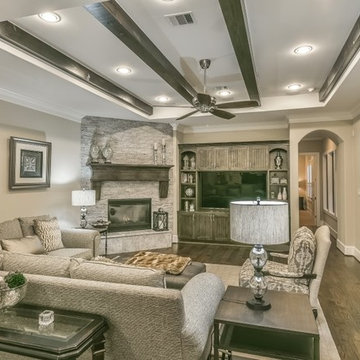
Example of a large transitional open concept medium tone wood floor living room design in Other with beige walls, a corner fireplace, a stone fireplace and a media wall
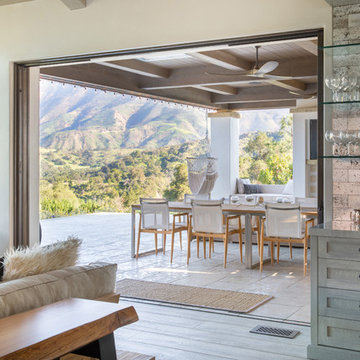
Living room opens to an outdoor patio with seating and fireplace with dramatic mountain views.
Living room - large contemporary open concept light wood floor and beige floor living room idea in Santa Barbara with beige walls, a corner fireplace, a stone fireplace and a media wall
Living room - large contemporary open concept light wood floor and beige floor living room idea in Santa Barbara with beige walls, a corner fireplace, a stone fireplace and a media wall

Transitional open concept medium tone wood floor, brown floor, exposed beam and vaulted ceiling family room photo in Austin with gray walls, a standard fireplace, a stone fireplace and a media wall

Elizabeth Taich Design is a Chicago-based full-service interior architecture and design firm that specializes in sophisticated yet livable environments.
IC360

Rikki Snyder
Large mountain style open concept brown floor and medium tone wood floor living room photo in Burlington with beige walls, a standard fireplace, a stone fireplace and a media wall
Large mountain style open concept brown floor and medium tone wood floor living room photo in Burlington with beige walls, a standard fireplace, a stone fireplace and a media wall
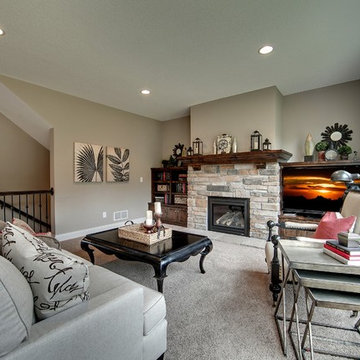
Living flows from room to room easily in this great room style living space with large windows. Photography by Spacecrafting.
Large elegant open concept carpeted living room photo in Minneapolis with gray walls, a standard fireplace, a stone fireplace and a media wall
Large elegant open concept carpeted living room photo in Minneapolis with gray walls, a standard fireplace, a stone fireplace and a media wall

Interior Design, Interior Architecture, Custom Millwork Design, Furniture Design, Art Curation, & Landscape Architecture by Chango & Co.
Photography by Ball & Albanese

This is a 4 bedrooms, 4.5 baths, 1 acre water view lot with game room, study, pool, spa and lanai summer kitchen.
Inspiration for a large transitional enclosed dark wood floor living room remodel in Orlando with white walls, a standard fireplace, a stone fireplace and a media wall
Inspiration for a large transitional enclosed dark wood floor living room remodel in Orlando with white walls, a standard fireplace, a stone fireplace and a media wall

A storybook interior! An urban farmhouse with layers of purposeful patina; reclaimed trusses, shiplap, acid washed stone, wide planked hand scraped wood floors. Come on in!

Toni Deis Photography
Transitional enclosed light wood floor and brown floor living room photo in New York with a standard fireplace, a stone fireplace and a media wall
Transitional enclosed light wood floor and brown floor living room photo in New York with a standard fireplace, a stone fireplace and a media wall

The focal point of this beautiful family room is the bookmatched marble fireplace wall. A contemporary linear fireplace and big screen TV provide comfort and entertainment for the family room, while a large sectional sofa and comfortable chaise provide seating for up to nine guests. Lighted LED bookcase cabinets flank the fireplace with ample storage in the deep drawers below. This family room is both functional and beautiful for an active family.
Living Space with a Stone Fireplace and a Media Wall Ideas
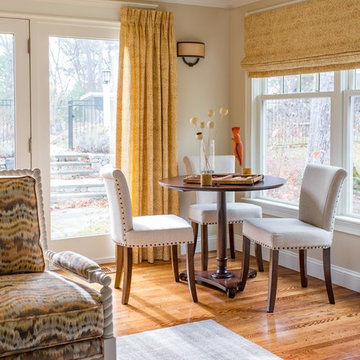
Eric Roth Photography
Family room - large transitional open concept medium tone wood floor family room idea in Boston with beige walls, a corner fireplace, a stone fireplace and a media wall
Family room - large transitional open concept medium tone wood floor family room idea in Boston with beige walls, a corner fireplace, a stone fireplace and a media wall
1









