Living Space with a Stone Fireplace Ideas
Refine by:
Budget
Sort by:Popular Today
1 - 20 of 112 photos
Item 1 of 3

This rustically finished three-season porch features a stone fireplace and views high into the wooded acres beyond and with two doors open to the great room beyond, this relatively small residence can become a great space for entertaining a large amount of people.
Photo Credit: David A. Beckwith

A double-deck house in Tampa, Florida with a garden and swimming pool is currently under construction. The owner's idea was to create a monochrome interior in gray tones. We added turquoise and beige colors to soften it. For the floors we designed wooden parquet in the shade of oak wood. The built in bio fireplace is a symbol of the home sweet home feel. We used many textiles, mainly curtains and carpets, to make the family space more cosy. The dining area is dominated by a beautiful chandelier with crystal balls from the US store Restoration Hardware and to it wall lamps next to fireplace in the same set. The center of the living area creates comfortable sofa, elegantly complemented by the design side glass tables with recessed wooden branche, also from Restoration Hardware There is also a built-in library with backlight, which fills the unused space next to door. The whole house is lit by lots of led strips in the ceiling. I believe we have created beautiful, luxurious and elegant living for the young family :-)
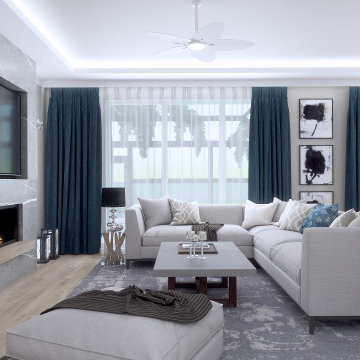
A double-deck house in Tampa, Florida with a garden and swimming pool is currently under construction. The owner's idea was to create a monochrome interior in gray tones. We added turquoise and beige colors to soften it. For the floors we designed wooden parquet in the shade of oak wood. The built in bio fireplace is a symbol of the home sweet home feel. We used many textiles, mainly curtains and carpets, to make the family space more cosy. The dining area is dominated by a beautiful chandelier with crystal balls from the US store Restoration Hardware and to it wall lamps next to fireplace in the same set. The center of the living area creates comfortable sofa, elegantly complemented by the design side glass tables with recessed wooden branche, also from Restoration Hardware There is also a built-in library with backlight, which fills the unused space next to door. The whole house is lit by lots of led strips in the ceiling. I believe we have created beautiful, luxurious and elegant living for the young family :-)
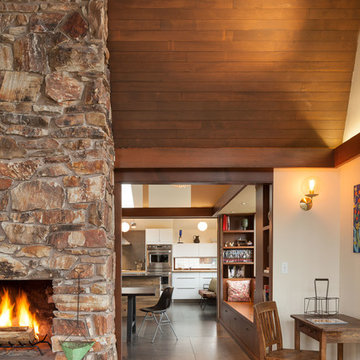
The original 60's granite fireplace and fir slat ceilings were kept, and showcased.
Photograph by William Wright
Mid-sized trendy open concept plywood floor living room photo in Seattle with white walls, a standard fireplace and a stone fireplace
Mid-sized trendy open concept plywood floor living room photo in Seattle with white walls, a standard fireplace and a stone fireplace
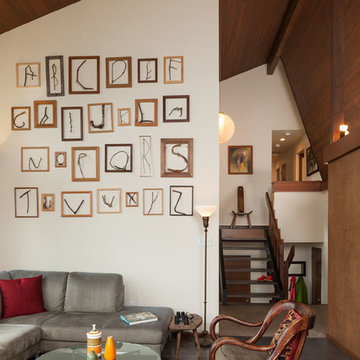
Wonderful collection of found alphabetical twigs and branches are artfully arranged on a gallery wall.
Photograph by William Wright
Living room - mid-sized contemporary open concept plywood floor living room idea in Seattle with white walls, a standard fireplace and a stone fireplace
Living room - mid-sized contemporary open concept plywood floor living room idea in Seattle with white walls, a standard fireplace and a stone fireplace
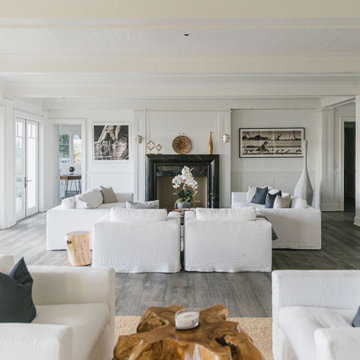
Burdge Architects- Traditional Cape Cod Style Home. Located in Malibu, CA.
Traditional coastal home interior.
Huge beach style formal and open concept plywood floor and white floor living room photo in Los Angeles with white walls, a standard fireplace and a stone fireplace
Huge beach style formal and open concept plywood floor and white floor living room photo in Los Angeles with white walls, a standard fireplace and a stone fireplace
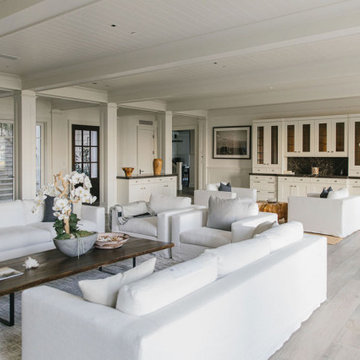
Burdge Architects- Traditional Cape Cod Style Home. Located in Malibu, CA.
Traditional coastal home interior.
Inspiration for a huge coastal formal and open concept plywood floor and white floor living room remodel in Los Angeles with white walls, a standard fireplace and a stone fireplace
Inspiration for a huge coastal formal and open concept plywood floor and white floor living room remodel in Los Angeles with white walls, a standard fireplace and a stone fireplace
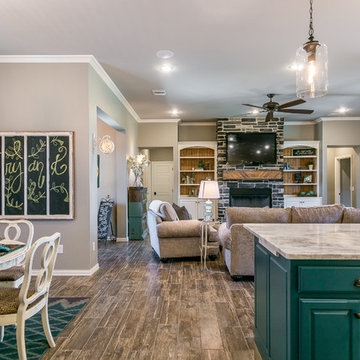
Living room - contemporary plywood floor and brown floor living room idea in Dallas with beige walls, a standard fireplace, a stone fireplace and a wall-mounted tv
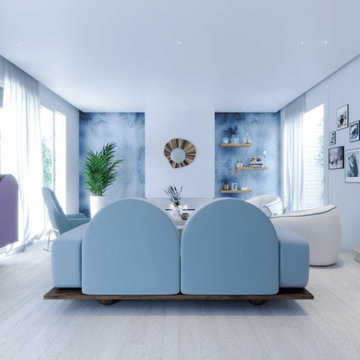
Learn more about this project and many more at
www.branadesigns.com
Living room - mid-sized modern formal and open concept plywood floor and beige floor living room idea in Orange County with multicolored walls, a ribbon fireplace and a stone fireplace
Living room - mid-sized modern formal and open concept plywood floor and beige floor living room idea in Orange County with multicolored walls, a ribbon fireplace and a stone fireplace
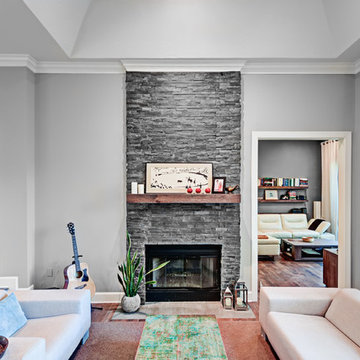
Severine Photography
Living room - contemporary plywood floor and brown floor living room idea in Jacksonville with a music area, a standard fireplace and a stone fireplace
Living room - contemporary plywood floor and brown floor living room idea in Jacksonville with a music area, a standard fireplace and a stone fireplace
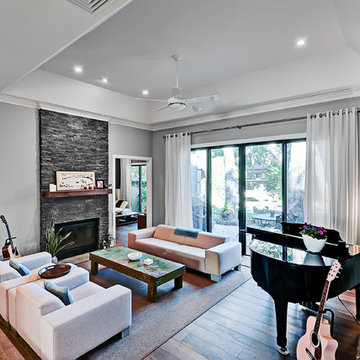
Severine Photography
Living room - contemporary plywood floor and brown floor living room idea in Jacksonville with a music area, a standard fireplace and a stone fireplace
Living room - contemporary plywood floor and brown floor living room idea in Jacksonville with a music area, a standard fireplace and a stone fireplace
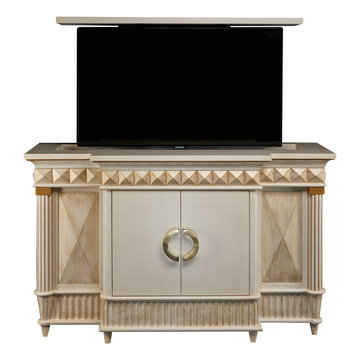
Here is a beautiful set of custom made buffets where one of them has a TV lift furniture system built in. Both pieces go on the side of a fire place.
Built in San Diego and shipped to Florida. The furniture was based on a creative inspiration design from a close interior designer friend. Love the results
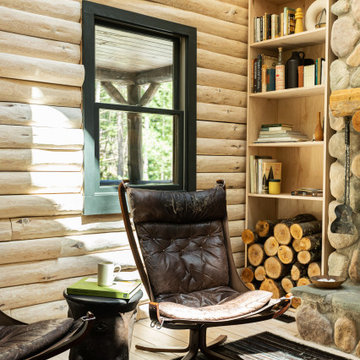
Little River Cabin Airbnb
Inspiration for a large 1950s loft-style plywood floor, beige floor, exposed beam and wood wall living room remodel in New York with beige walls, a wood stove and a stone fireplace
Inspiration for a large 1950s loft-style plywood floor, beige floor, exposed beam and wood wall living room remodel in New York with beige walls, a wood stove and a stone fireplace
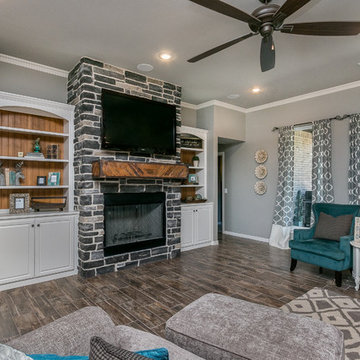
Example of a trendy plywood floor and brown floor living room design in Dallas with beige walls, a standard fireplace, a stone fireplace and a wall-mounted tv
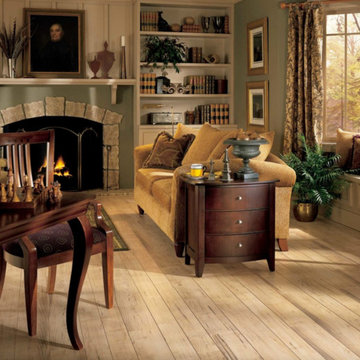
Inspiration for a mid-sized timeless formal and open concept plywood floor and brown floor living room remodel in New York with gray walls, a standard fireplace and a stone fireplace
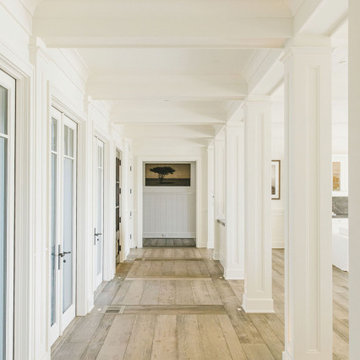
Burdge Architects- Traditional Cape Cod Style Home. Located in Malibu, CA.
Traditional coastal home interior.
Example of a huge beach style formal and open concept plywood floor and white floor living room design in Los Angeles with white walls, a standard fireplace and a stone fireplace
Example of a huge beach style formal and open concept plywood floor and white floor living room design in Los Angeles with white walls, a standard fireplace and a stone fireplace
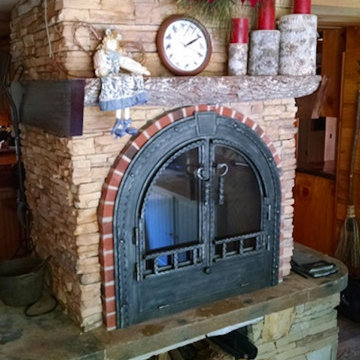
Example of a mid-sized classic enclosed plywood floor living room design in New York with a wood stove and a stone fireplace
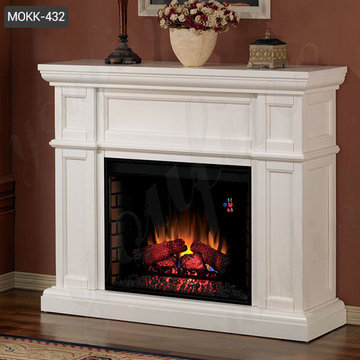
A fireplace is a device for heating of premises which is built on an autonomous basis or from wall to wall, uses as a source of energy combustible substances and has a chimney inside.
Since its fuel is a renewable resource, it has been modernized and improved, and it is still widely used in the West, especially in the higher education sector, which advocates the concept of environmental protection. The fireplace is divided into two types: open and closed, the latter more efficient.

Little River Cabin Airbnb
Living room - large rustic loft-style plywood floor, beige floor, exposed beam and wood wall living room idea in New York with beige walls, a wood stove and a stone fireplace
Living room - large rustic loft-style plywood floor, beige floor, exposed beam and wood wall living room idea in New York with beige walls, a wood stove and a stone fireplace
Living Space with a Stone Fireplace Ideas
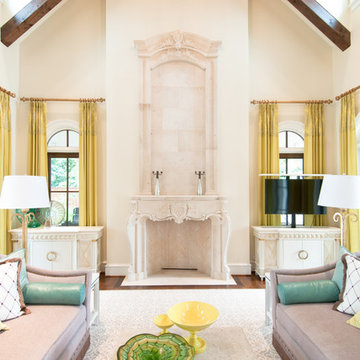
Cabinet Tronix displays how custom beautiful matching furniture can be placed on each side of the fire place all while secretly hiding the flat screen TV in one of them with a motorized TV lift. This solution is great option versus placing the TV above the fire place which many home owners, interior designers, architects, custom home builders and audio video integrator specialists have struggled with.
Placing the TV above the fireplace has been in many cases the only option. Here we show how you can have 2 furniture pieces made to order that match and one has space for storage and the other on the right hides the TV and electronic components. The TV lift system on this piece was controlled by a Universal Remote so the home owner only presses one button and the TV lifts up and all components including the flat screen turn on. Vise versa when pressing the off button.
Shabby-Chic in design, this interior is a stunner and one of our favorite projects to be part of.
Miami Florida
Greenwich, Connecticut
New York City
Beverly Hills, California
Atlanta Georgia
Palm Beach
Houston
Los Angeles
Palo Alto
San Francisco
Chicago Illinios
London UK
Boston
Hartford
New Canaan
Pittsburgh, Pennsylvania
Washington D.C.
Butler Maryland
Bloomfield Hills, Michigan
Bellevue, Washington
Portland, Oregon
Honolulu, Hawaii
Wilmington, Delaware
University City
Fort Lauerdale
Rancho Santa Fe
Lancaster
1









