Living Space with a Stone Fireplace Ideas
Refine by:
Budget
Sort by:Popular Today
1 - 20 of 11,020 photos
Item 1 of 3
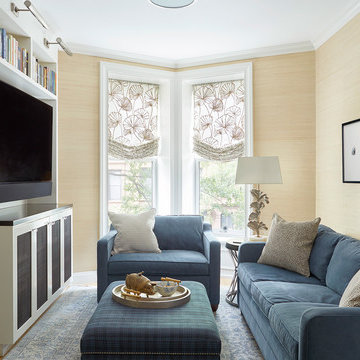
Den
Example of a small transitional enclosed light wood floor and beige floor family room design in New York with beige walls, no fireplace, a stone fireplace and a media wall
Example of a small transitional enclosed light wood floor and beige floor family room design in New York with beige walls, no fireplace, a stone fireplace and a media wall
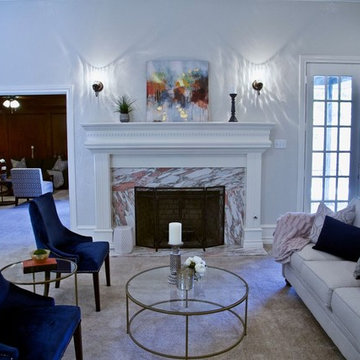
Living room - mid-sized traditional formal and enclosed carpeted and beige floor living room idea in Dallas with white walls, a standard fireplace, a stone fireplace and no tv
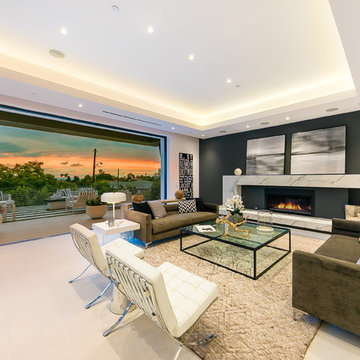
Example of a large trendy formal and open concept beige floor living room design in Los Angeles with white walls, a ribbon fireplace, a stone fireplace and no tv

Inspiration for a mediterranean beige floor living room remodel in Kansas City with white walls, a standard fireplace and a stone fireplace

Lavish Transitional living room with soaring white geometric (octagonal) coffered ceiling and panel molding. The room is accented by black architectural glazing and door trim. The second floor landing/balcony, with glass railing, provides a great view of the two story book-matched marble ribbon fireplace.
Architect: Hierarchy Architecture + Design, PLLC
Interior Designer: JSE Interior Designs
Builder: True North
Photographer: Adam Kane Macchia
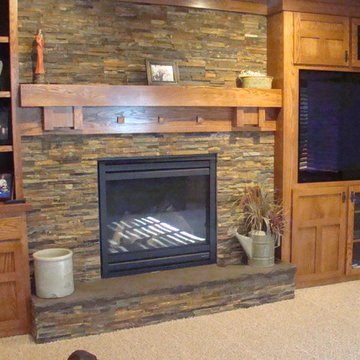
Stack-able Slate
Example of a mid-sized classic open concept beige floor family room design in Minneapolis with a standard fireplace, a stone fireplace and a media wall
Example of a mid-sized classic open concept beige floor family room design in Minneapolis with a standard fireplace, a stone fireplace and a media wall

Example of a transitional formal and enclosed carpeted and beige floor living room design in Dallas with a standard fireplace, a stone fireplace and no tv

Example of a mid-sized arts and crafts open concept ceramic tile and beige floor living room design in Austin with beige walls, a corner fireplace and a stone fireplace

Detail image of day bed area. heat treated oak wall panels with Trueform concreate support for etched glass(Cesarnyc) cabinetry.
Family room library - mid-sized contemporary loft-style porcelain tile, beige floor, exposed beam and wall paneling family room library idea in New York with brown walls, a standard fireplace, a stone fireplace and a wall-mounted tv
Family room library - mid-sized contemporary loft-style porcelain tile, beige floor, exposed beam and wall paneling family room library idea in New York with brown walls, a standard fireplace, a stone fireplace and a wall-mounted tv

Beach style formal and open concept light wood floor and beige floor living room photo in Providence with green walls, a two-sided fireplace and a stone fireplace
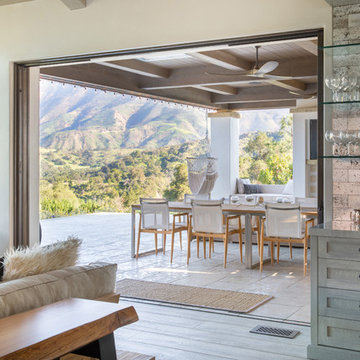
Living room opens to an outdoor patio with seating and fireplace with dramatic mountain views.
Living room - large contemporary open concept light wood floor and beige floor living room idea in Santa Barbara with beige walls, a corner fireplace, a stone fireplace and a media wall
Living room - large contemporary open concept light wood floor and beige floor living room idea in Santa Barbara with beige walls, a corner fireplace, a stone fireplace and a media wall

Corner Fireplace. Fireplace. Cast Stone. Cast Stone Mantels. Fireplace. Fireplace Mantels. Fireplace Surrounds. Mantels Design. Omega. Modern Fireplace. Contemporary Fireplace. Contemporary Living room. Gas Fireplace. Linear. Linear Fireplace. Linear Mantels. Fireplace Makeover. Fireplace Linear Modern. Omega Mantels. Fireplace Design Ideas.

Elizabeth Pedinotti Haynes
Mid-sized minimalist open concept ceramic tile and beige floor living room photo in Burlington with white walls, a wood stove, a stone fireplace and no tv
Mid-sized minimalist open concept ceramic tile and beige floor living room photo in Burlington with white walls, a wood stove, a stone fireplace and no tv

Photo by Casey Dunn
Sunroom - contemporary beige floor sunroom idea in Houston with a corner fireplace, a stone fireplace and a standard ceiling
Sunroom - contemporary beige floor sunroom idea in Houston with a corner fireplace, a stone fireplace and a standard ceiling

Edward Caruso
Example of a large minimalist formal and open concept light wood floor and beige floor living room design in New York with white walls, a stone fireplace, a two-sided fireplace and no tv
Example of a large minimalist formal and open concept light wood floor and beige floor living room design in New York with white walls, a stone fireplace, a two-sided fireplace and no tv

Photography: Garett + Carrie Buell of Studiobuell/ studiobuell.com
Inspiration for a large timeless formal and open concept light wood floor and beige floor living room remodel in Nashville with beige walls, a standard fireplace, a stone fireplace and a tv stand
Inspiration for a large timeless formal and open concept light wood floor and beige floor living room remodel in Nashville with beige walls, a standard fireplace, a stone fireplace and a tv stand

Example of a large tuscan concrete floor and beige floor sunroom design in Miami with a standard fireplace, a stone fireplace and a standard ceiling

Family room - cottage open concept light wood floor and beige floor family room idea in Oklahoma City with beige walls, a standard fireplace, a stone fireplace and a wall-mounted tv

This newly built custom residence turned out to be spectacular. With Interiors by Popov’s magic touch, it has become a real family home that is comfortable for the grownups, safe for the kids and friendly to the little dogs that now occupy this space.The start of construction was a bumpy road for the homeowners. After the house was framed, our clients found themselves paralyzed with the million and one decisions that had to be made. Decisions about plumbing, electrical, millwork, hardware and exterior left them drained and overwhelmed. The couple needed help. It was at this point that they were referred to us by a friend.We immediately went about systematizing the selection and design process, which allowed us to streamline decision making and stay ahead of construction.
We designed every detail in this house. And when I say every detail, I mean it. We designed lighting, plumbing, millwork, hard surfaces, exterior, kitchen, bathrooms, fireplace and so much more. After the construction-related items were addressed, we moved to furniture, rugs, lamps, art, accessories, bedding and so on.
The result of our systematic approach and design vision was a client head over heels in love with their new home. The positive feedback we received from this homeowner was immensely gratifying. They said the only thing that they regret was not hiring Interiors by Popov sooner!
Living Space with a Stone Fireplace Ideas
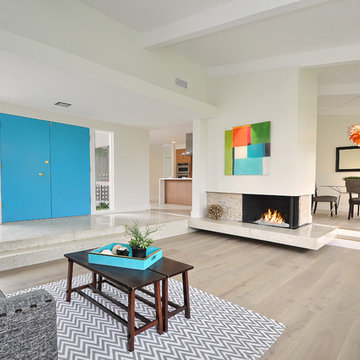
Example of a 1960s open concept light wood floor and beige floor living room design in Los Angeles with white walls, a standard fireplace and a stone fireplace
1









