Living Space with a Stone Fireplace Ideas
Refine by:
Budget
Sort by:Popular Today
1 - 20 of 196 photos
Item 1 of 3
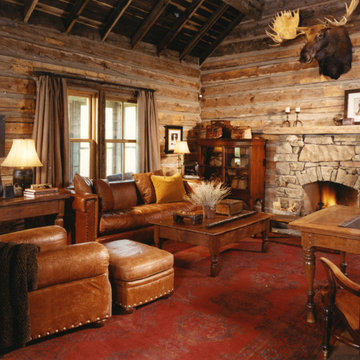
Example of a mountain style carpeted and red floor family room design in Other with brown walls, a standard fireplace and a stone fireplace
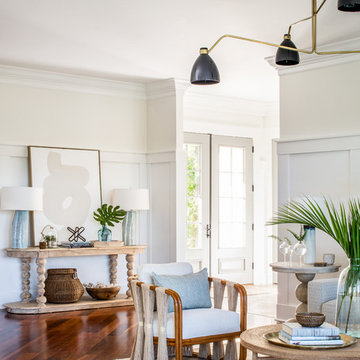
Inspiration for a huge coastal open concept medium tone wood floor and red floor living room remodel in Other with white walls, a standard fireplace, a stone fireplace and a wall-mounted tv
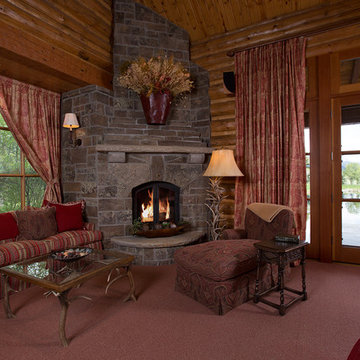
Savant Remote
Large mountain style formal and enclosed carpeted and red floor living room photo in Jackson with brown walls, a corner fireplace, a stone fireplace and no tv
Large mountain style formal and enclosed carpeted and red floor living room photo in Jackson with brown walls, a corner fireplace, a stone fireplace and no tv
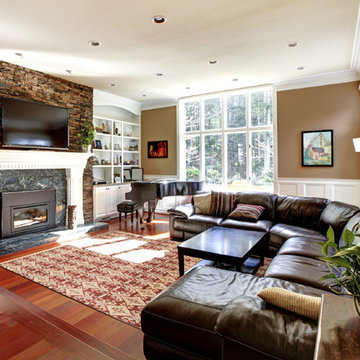
Example of a mid-sized arts and crafts enclosed dark wood floor and red floor family room design in Baltimore with brown walls, a standard fireplace, a stone fireplace and a wall-mounted tv
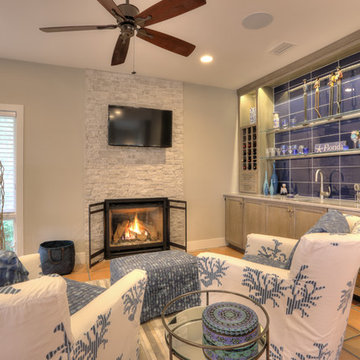
David Burghardt
Family room - mid-sized coastal open concept terra-cotta tile and red floor family room idea in Jacksonville with a bar, gray walls, a standard fireplace, a stone fireplace and a wall-mounted tv
Family room - mid-sized coastal open concept terra-cotta tile and red floor family room idea in Jacksonville with a bar, gray walls, a standard fireplace, a stone fireplace and a wall-mounted tv
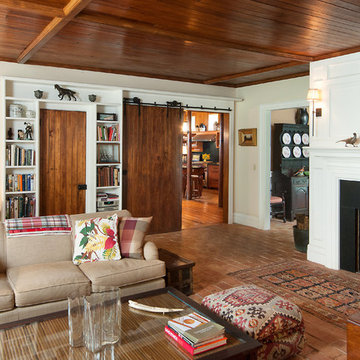
The living area of this turn of the century carriage barn was where the carriages once were parked. Saved and repaired and patched the bead board ceiling. New windows and doors and tile pavers with radiant heat were added. Door leads to second floor where grooms used to sleep over the horses below.
Aaron Thompson photographer
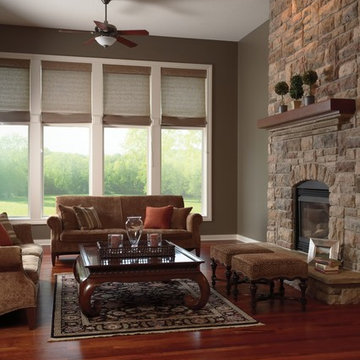
Inspiration for a mid-sized rustic open concept dark wood floor and red floor family room remodel in Other with gray walls, a standard fireplace, a stone fireplace and no tv
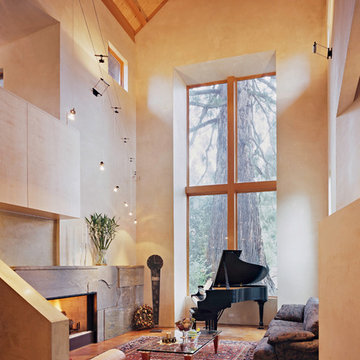
Inspiration for a mid-sized contemporary open concept concrete floor and red floor living room remodel in San Francisco with a music area, beige walls, a standard fireplace and a stone fireplace
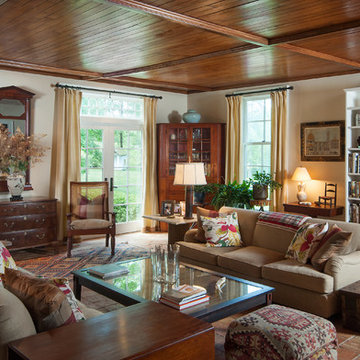
The living area of this turn of the century carriage barn was where the carriages once were parked. Saved and repaired and patched the bead board ceiling. New windows and doors and tile pavers with radiant heat were added. Door leads to second floor where grooms used to sleep over the horses below.
Aaron Thompson photographer
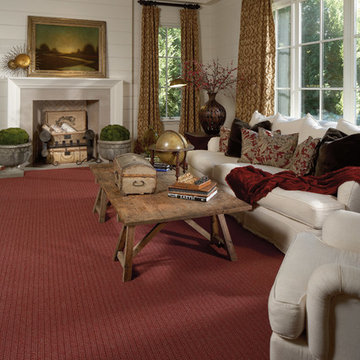
Karastan.com
Living room - mid-sized transitional formal and enclosed carpeted and red floor living room idea in Other with white walls, a standard fireplace, a stone fireplace and no tv
Living room - mid-sized transitional formal and enclosed carpeted and red floor living room idea in Other with white walls, a standard fireplace, a stone fireplace and no tv
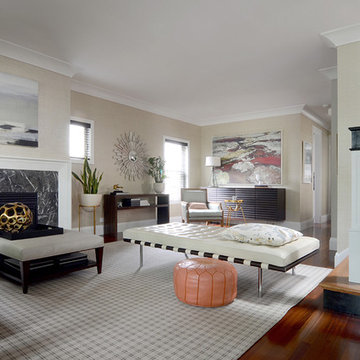
Example of a large minimalist formal and open concept medium tone wood floor and red floor living room design in Chicago with beige walls, a standard fireplace, a stone fireplace and no tv
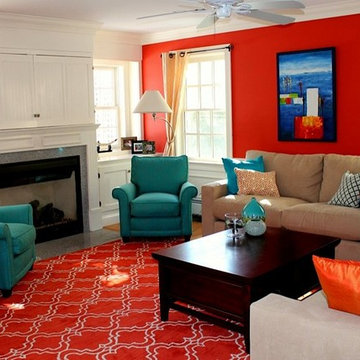
This formerly dark and drab family room transformed into a hip, chic and contemporary living area. The client experimented with the use of bold orange on an accent wall with coordinating Moroccan themed wool rug. Accents in turquoise and neutral upholstered pieces complete this fabulous look. Zinnia Images
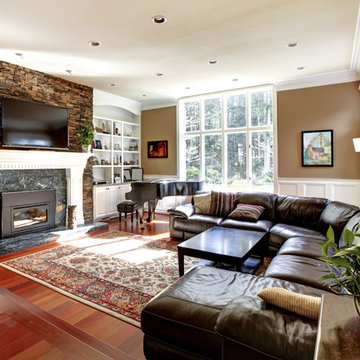
Example of a large classic enclosed dark wood floor and red floor family room design in Chicago with brown walls, a standard fireplace, a stone fireplace and a wall-mounted tv
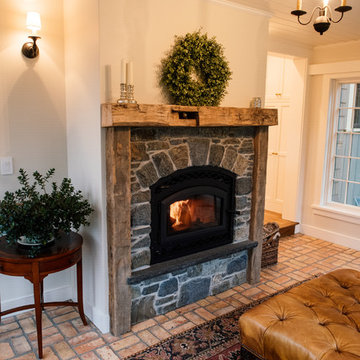
Copyright 2017 William Merriman Architects. Photograph by Erica Rose Photography.
Mid-sized mountain style formal and enclosed brick floor and red floor living room photo in Other with beige walls, a standard fireplace, a stone fireplace and no tv
Mid-sized mountain style formal and enclosed brick floor and red floor living room photo in Other with beige walls, a standard fireplace, a stone fireplace and no tv
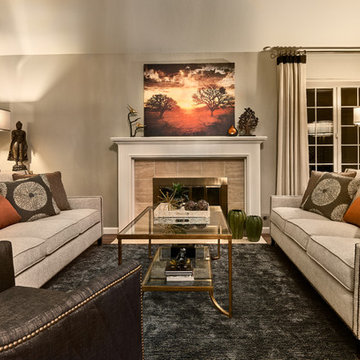
Dean J. Birinyi photography
Living room - mid-sized transitional formal and open concept medium tone wood floor and red floor living room idea in San Francisco with gray walls, a standard fireplace, a stone fireplace and no tv
Living room - mid-sized transitional formal and open concept medium tone wood floor and red floor living room idea in San Francisco with gray walls, a standard fireplace, a stone fireplace and no tv
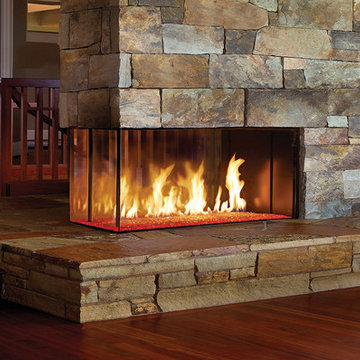
54" x 20" Pier, DaVinci Custom Fireplace
Living room - large craftsman medium tone wood floor and red floor living room idea in Seattle with beige walls, a ribbon fireplace and a stone fireplace
Living room - large craftsman medium tone wood floor and red floor living room idea in Seattle with beige walls, a ribbon fireplace and a stone fireplace
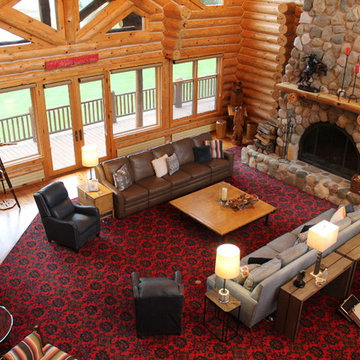
Luxurious Log Cabin Home by Debra Poppen Designs of Ada, MI || In this first floor great room, two new 5-cushion sectional sofas were chosen to maximize comfortable seating. Two leather reclining chairs were added for additional gathered seating and two wooden chairs were refreshed with Navajo themed fabric.
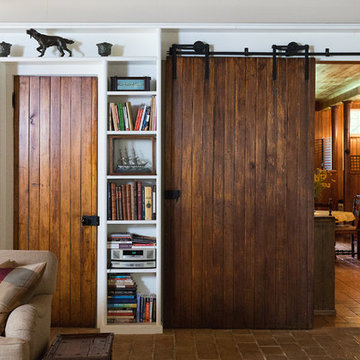
The living area of this turn of the century carriage barn was where the carriages once were parked. Saved and repaired and patched the bead board ceiling. New windows and doors and tile pavers with radiant heat were added. Door leads to second floor where grooms used to sleep over the horses below.
Aaron Thompson photographer
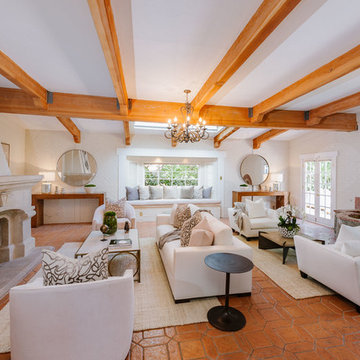
Large tuscan enclosed brick floor and red floor family room photo in Los Angeles with a standard fireplace, a stone fireplace and no tv
Living Space with a Stone Fireplace Ideas
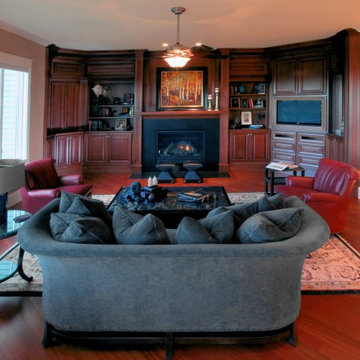
Family entertaining room adjacent to the remodeled kitchen, with new custom cabinets for the TV and sound equipment, plus books and storage. New fireplace and cherry flooring. Inspired Imagery Photography.
1









