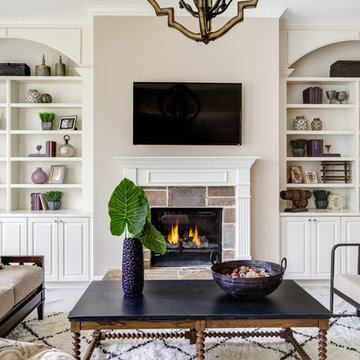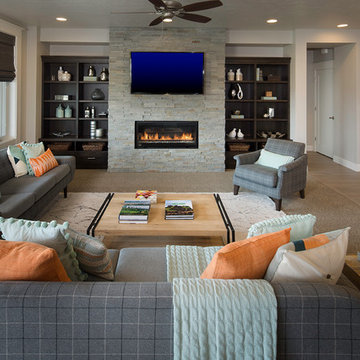All TVs Living Space with a Stone Fireplace Ideas
Refine by:
Budget
Sort by:Popular Today
1 - 20 of 61,616 photos
Item 1 of 3

Lavish Transitional living room with soaring white geometric (octagonal) coffered ceiling and panel molding. The room is accented by black architectural glazing and door trim. The second floor landing/balcony, with glass railing, provides a great view of the two story book-matched marble ribbon fireplace.
Architect: Hierarchy Architecture + Design, PLLC
Interior Designer: JSE Interior Designs
Builder: True North
Photographer: Adam Kane Macchia

Mary Powell Photography
Kolter Homes- Cresswind at Peachtree City
Built-In Units by Guildcraft
Spruce Model Great Room Built-Ins with Arched Soffits
Family room - traditional family room idea in Atlanta with beige walls, a standard fireplace, a stone fireplace and a wall-mounted tv
Family room - traditional family room idea in Atlanta with beige walls, a standard fireplace, a stone fireplace and a wall-mounted tv

Example of a transitional open concept medium tone wood floor and brown floor living room design in Houston with gray walls, a standard fireplace, a stone fireplace and a media wall

Detail image of day bed area. heat treated oak wall panels with Trueform concreate support for etched glass(Cesarnyc) cabinetry.
Family room library - mid-sized contemporary loft-style porcelain tile, beige floor, exposed beam and wall paneling family room library idea in New York with brown walls, a standard fireplace, a stone fireplace and a wall-mounted tv
Family room library - mid-sized contemporary loft-style porcelain tile, beige floor, exposed beam and wall paneling family room library idea in New York with brown walls, a standard fireplace, a stone fireplace and a wall-mounted tv

Around the fireplace the existing slate tiles were matched and brought full height to simplify and strengthen the overall fireplace design, and a seven-foot live-edged log of Sycamore was milled, polished and mounted on the slate to create a stunning fireplace mantle and help frame the new art niche created above.
searanchimages.com

Vance Fox
Inspiration for a large rustic open concept dark wood floor family room remodel in Sacramento with a bar, brown walls, a standard fireplace, a stone fireplace and a wall-mounted tv
Inspiration for a large rustic open concept dark wood floor family room remodel in Sacramento with a bar, brown walls, a standard fireplace, a stone fireplace and a wall-mounted tv

Family Room with reclaimed wood beams for shelving and fireplace mantel. Performance fabrics used on all the furniture allow for a very durable and kid friendly environment.

Open Concept Great Room with Custom Sectional and Custom Fireplace
Inspiration for a large contemporary open concept light wood floor and beige floor family room remodel in Las Vegas with a bar, white walls, a stone fireplace, a wall-mounted tv and a ribbon fireplace
Inspiration for a large contemporary open concept light wood floor and beige floor family room remodel in Las Vegas with a bar, white walls, a stone fireplace, a wall-mounted tv and a ribbon fireplace

Mountain modern living room with high vaulted ceilings.
Living room - rustic open concept dark wood floor and brown floor living room idea in Other with white walls, a standard fireplace, a stone fireplace and a wall-mounted tv
Living room - rustic open concept dark wood floor and brown floor living room idea in Other with white walls, a standard fireplace, a stone fireplace and a wall-mounted tv

Inspiration for a mid-sized transitional enclosed medium tone wood floor and brown floor living room remodel in Austin with gray walls, a ribbon fireplace, a stone fireplace and a wall-mounted tv

Family room - traditional enclosed dark wood floor family room idea in Cincinnati with beige walls, a standard fireplace, a stone fireplace and a wall-mounted tv

Inspiration for a transitional open concept medium tone wood floor living room remodel in Boise with gray walls, a ribbon fireplace, a stone fireplace and a wall-mounted tv

Rustic beams frame the architecture in this spectacular great room; custom sectional and tables.
Photographer: Mick Hales
Example of a huge country open concept medium tone wood floor family room design in New York with a standard fireplace, a stone fireplace and a wall-mounted tv
Example of a huge country open concept medium tone wood floor family room design in New York with a standard fireplace, a stone fireplace and a wall-mounted tv

We kept the original floors and cleaned them up, replaced the built-in and exposed beams. Custom sectional for maximum seating and one of a kind pillows.

Peter Rymwid Photography
Example of a mid-sized minimalist open concept slate floor living room design in New York with white walls, a standard fireplace, a wall-mounted tv and a stone fireplace
Example of a mid-sized minimalist open concept slate floor living room design in New York with white walls, a standard fireplace, a wall-mounted tv and a stone fireplace

Inspiration for a timeless dark wood floor and brown floor living room remodel in Atlanta with white walls, a standard fireplace, a stone fireplace and a wall-mounted tv

Casual comfortable family living is the heart of this home! Organization is the name of the game in this fast paced yet loving family! Between school, sports, and work everyone needs to hustle, but this casual comfortable family room encourages family gatherings and relaxation! Photography: Stephen Karlisch

Jeff Dow Photography.
Large mountain style open concept dark wood floor and brown floor living room photo in Other with a stone fireplace, a wall-mounted tv, a music area, white walls and a wood stove
Large mountain style open concept dark wood floor and brown floor living room photo in Other with a stone fireplace, a wall-mounted tv, a music area, white walls and a wood stove

Transitional open concept medium tone wood floor, brown floor, exposed beam and vaulted ceiling family room photo in Austin with gray walls, a standard fireplace, a stone fireplace and a media wall
All TVs Living Space with a Stone Fireplace Ideas

Open concept family room with wood burning fireplace and access to screened porch, kitchen, or foyer.
Inspiration for a large transitional open concept medium tone wood floor and coffered ceiling family room remodel in DC Metro with gray walls, a standard fireplace, a stone fireplace and a wall-mounted tv
Inspiration for a large transitional open concept medium tone wood floor and coffered ceiling family room remodel in DC Metro with gray walls, a standard fireplace, a stone fireplace and a wall-mounted tv
1









