Living Space with a Two-Sided Fireplace Ideas
Refine by:
Budget
Sort by:Popular Today
1 - 20 of 2,745 photos
Item 1 of 3
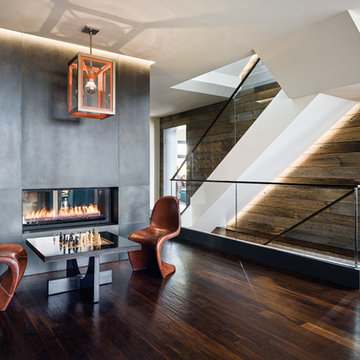
Living room - contemporary loft-style dark wood floor living room idea in San Francisco with a two-sided fireplace
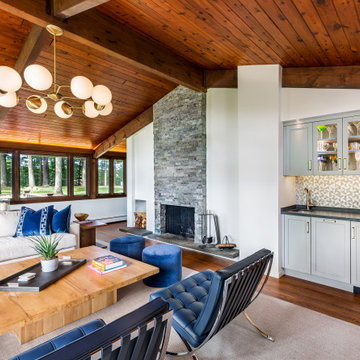
Living room - 1950s dark wood floor and exposed beam living room idea in Boston with white walls, a two-sided fireplace and a stacked stone fireplace
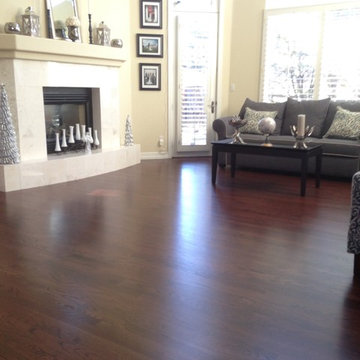
Project: Hardwood floor sand, stain and refinish.
Wood: Red Oak
Color: Stain - Duraseal Royal Mahogany
Finish: Water base, semi-gloss
Large trendy open concept dark wood floor and brown floor living room photo in Denver with beige walls, a two-sided fireplace and a stone fireplace
Large trendy open concept dark wood floor and brown floor living room photo in Denver with beige walls, a two-sided fireplace and a stone fireplace

Dining & living space in main cabin. Sunroom added to far end. Loft above. Kitchen to right. Antique bench to left, and antique blue cabinet to right. Double sided fireplace made of local stone by local artisan. Marvin windows. Floor made from repurposed barn boards. ©Tricia Shay
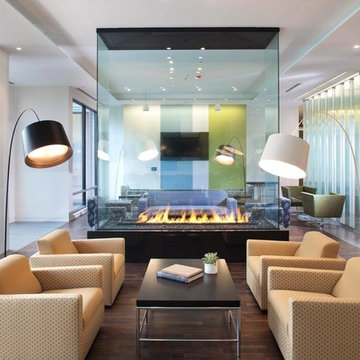
Custom gas fireplace. The slightly tinted glass runs around the entire enclosure and all the way to the ceiling.
Example of a trendy formal and open concept dark wood floor living room design in Boston with white walls and a two-sided fireplace
Example of a trendy formal and open concept dark wood floor living room design in Boston with white walls and a two-sided fireplace

The entry herringbone floor pattern leads way to a wine room that becomes the jewel of the home with a viewing window from the dining room that displays a wine collection on a floating stone counter lit by Metro Lighting. The hub of the home includes the kitchen with midnight blue & white custom cabinets by Beck Allen Cabinetry, a quaint banquette & an artful La Cornue range that are all highlighted with brass hardware. The kitchen connects to the living space with a cascading see-through fireplace that is surfaced with an undulating textural tile.
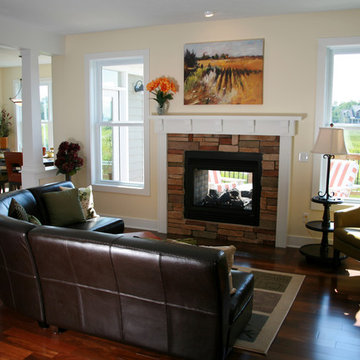
Mid-sized arts and crafts open concept dark wood floor family room photo in Other with beige walls, a two-sided fireplace and a stone fireplace
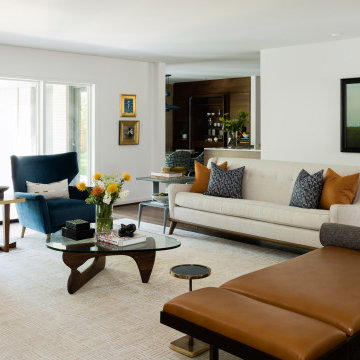
Mid-sized mid-century modern dark wood floor family room photo in Houston with a two-sided fireplace
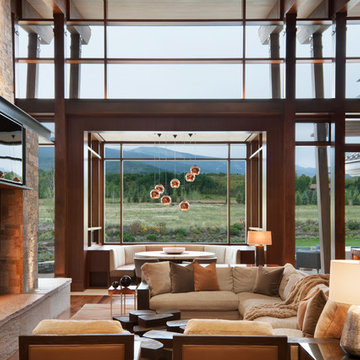
David O. Marlow
Example of a huge trendy open concept dark wood floor and brown floor family room design in Denver with a two-sided fireplace, a stone fireplace and a wall-mounted tv
Example of a huge trendy open concept dark wood floor and brown floor family room design in Denver with a two-sided fireplace, a stone fireplace and a wall-mounted tv

Tricia Shay Photography
Mid-sized cottage open concept dark wood floor and brown floor family room photo in Milwaukee with white walls, a two-sided fireplace, a stone fireplace and a concealed tv
Mid-sized cottage open concept dark wood floor and brown floor family room photo in Milwaukee with white walls, a two-sided fireplace, a stone fireplace and a concealed tv
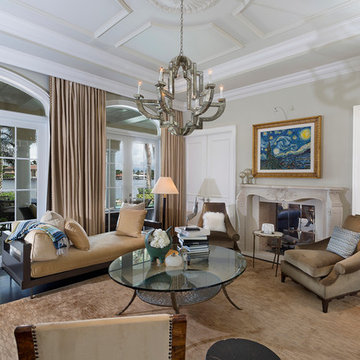
Photography by ibi Designs
Elegant formal and enclosed dark wood floor living room photo in Miami with gray walls and a two-sided fireplace
Elegant formal and enclosed dark wood floor living room photo in Miami with gray walls and a two-sided fireplace
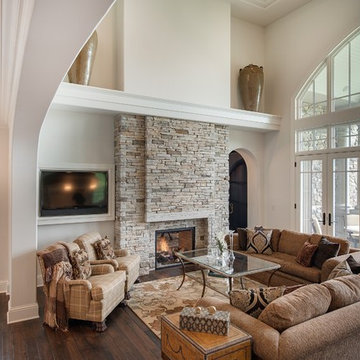
Builder: John Kraemer & Sons | Designer: Tom Rauscher of Rauscher & Associates | Photographer: Spacecrafting
Inspiration for a timeless open concept dark wood floor living room remodel in Minneapolis with white walls, a two-sided fireplace, a stone fireplace and a wall-mounted tv
Inspiration for a timeless open concept dark wood floor living room remodel in Minneapolis with white walls, a two-sided fireplace, a stone fireplace and a wall-mounted tv
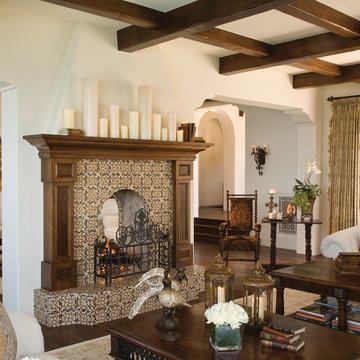
Inspiration for a large mediterranean formal and open concept dark wood floor and brown floor living room remodel in San Diego with white walls, a two-sided fireplace, a tile fireplace and no tv
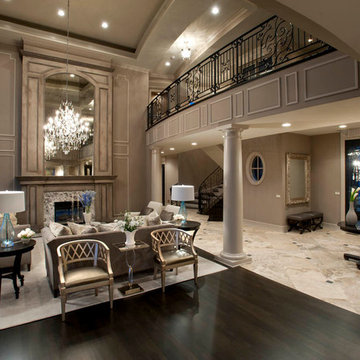
John Carlson Photography
Example of a huge transitional open concept dark wood floor living room design in Detroit with beige walls, a two-sided fireplace and a wood fireplace surround
Example of a huge transitional open concept dark wood floor living room design in Detroit with beige walls, a two-sided fireplace and a wood fireplace surround
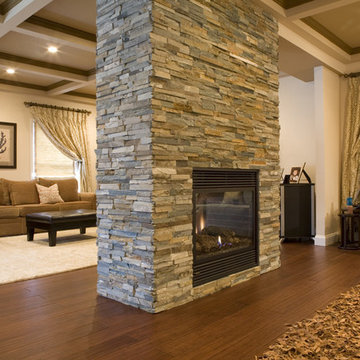
Open Floorplan: Family room & Living Room
Window treatments can pull a room together, as seen in this beautiful open floorplan. Six separate windows that were quite far apart, had made the rooms seem disconnected, before we went to work.
This window treatment style accented each window while adding texture and interest with the use of beautiful complementary fabrics that played off of the ceiling geometry. Roman blinds provided privacy, functionality and warmth.
"Denise helped us finish a family/living room. Her suggestions and follow-through took the two rooms to a new level. Her taste is impeccable but she also really listened to us regarding our needs and style preferences. We couldn't be happier with the end result." - Robin A.
Photography By Nick Daunys
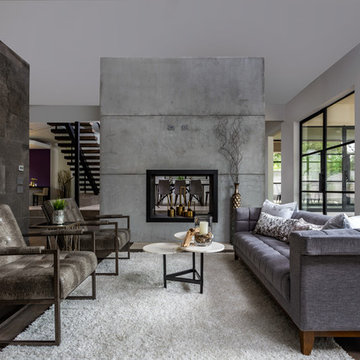
Living room - contemporary open concept dark wood floor and brown floor living room idea in Houston with gray walls, a two-sided fireplace and a concrete fireplace
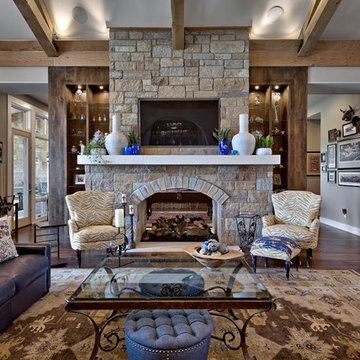
Large transitional open concept dark wood floor family room photo in Austin with beige walls, a two-sided fireplace, a stone fireplace and a wall-mounted tv
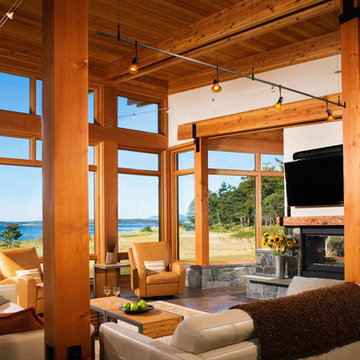
Living room - rustic dark wood floor living room idea in Seattle with white walls, a two-sided fireplace and a stone fireplace
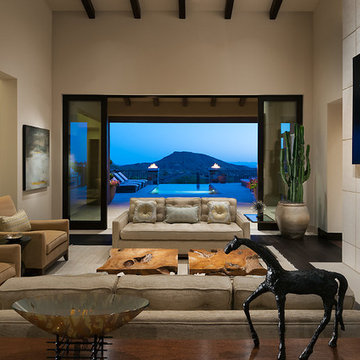
A conversational grouping of sofas and chairs invites a guests to relax in front of the fireplace, which is clad in French bush hammered limestone. The view over the negative edge pool, plus a firepit near the pool, draw the eyes through the pocketing doors to the view beyond.
Photo by Mark Boisclair
Living Space with a Two-Sided Fireplace Ideas
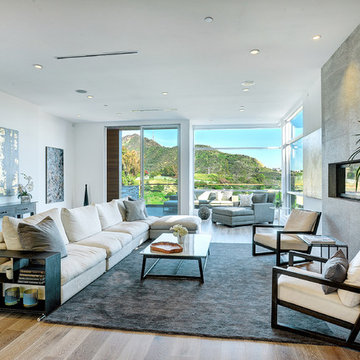
Inspiration for a contemporary dark wood floor living room remodel in Los Angeles with white walls and a two-sided fireplace
1









