Living Space with a Two-Sided Fireplace Ideas
Refine by:
Budget
Sort by:Popular Today
1 - 20 of 377 photos
Item 1 of 3
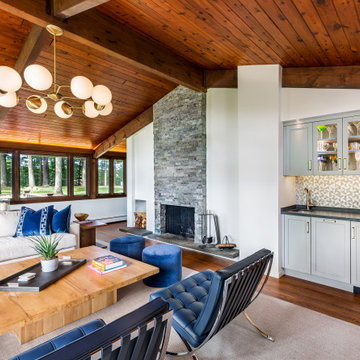
Living room - 1950s dark wood floor and exposed beam living room idea in Boston with white walls, a two-sided fireplace and a stacked stone fireplace

The brief for the living room included creating a space that is comfortable, modern and where the couple’s young children can play and make a mess. We selected a bright, vintage rug to anchor the space on top of which we added a myriad of seating opportunities that can move and morph into whatever is required for playing and entertaining.
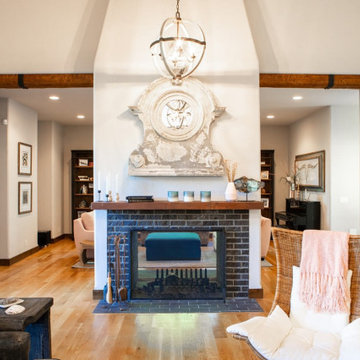
The client was willing to let us take some bold design leaps which resulted in a beautiful, eclectic interior design style. They were naturally drawn to a variety of textures, patterns and décor styles. We combined some classic with a few on-trend pieces to complete a truly one-of-a-kind result that thrilled our clients.
Because the home already had great bones and a neutral palette, we chose to use pinks and mauve with contrasting light and dark core pieces. To fill their request for lots of texture, we used fabrics with subtle patterns, wood tones, rattan and leather to keep things visually interesting.
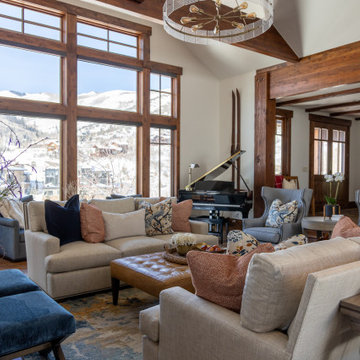
Living room - large transitional dark wood floor, brown floor and exposed beam living room idea in Salt Lake City with a two-sided fireplace and a stone fireplace
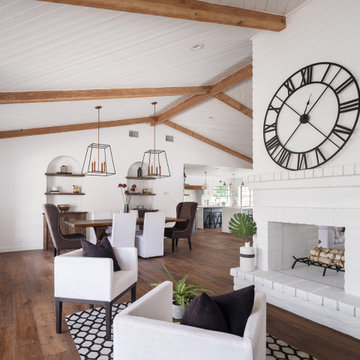
Country open concept medium tone wood floor and exposed beam living room photo in Phoenix with a two-sided fireplace
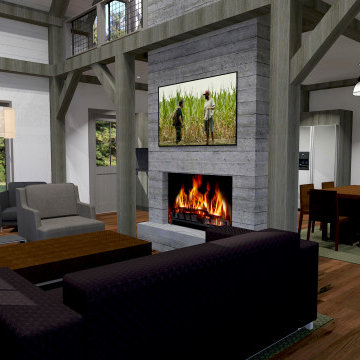
Great room view of fireplace made from board formed concrete
Family room - mid-sized farmhouse loft-style dark wood floor, brown floor, exposed beam and wood wall family room idea in Boston with gray walls, a two-sided fireplace, a concrete fireplace and a wall-mounted tv
Family room - mid-sized farmhouse loft-style dark wood floor, brown floor, exposed beam and wood wall family room idea in Boston with gray walls, a two-sided fireplace, a concrete fireplace and a wall-mounted tv

Mid-sized beach style light wood floor, beige floor, exposed beam and wall paneling family room photo in Los Angeles with a bar, multicolored walls, a two-sided fireplace, a stone fireplace and a wall-mounted tv
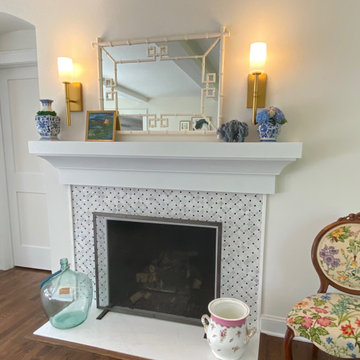
We eliminated the red brick fireplace surround and opted for a a marble sheet mosaic. The custom designed mantle is large scale to stand up to the size of the room. It is a great way to change out art and collectibles.
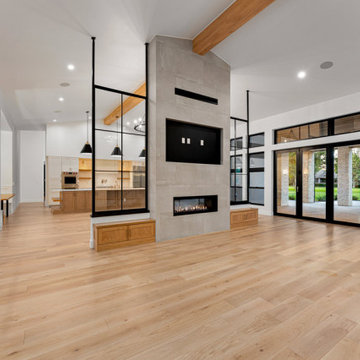
Example of a minimalist light wood floor and exposed beam family room design in Denver with a two-sided fireplace, a tile fireplace and a wall-mounted tv

Living room over looking basket ball court with a Custom 3-sided Fireplace with Porcelain tile. Contemporary custom furniture made to order. Truss ceiling with stained finish, Cable wire rail system . Doors lead out to pool
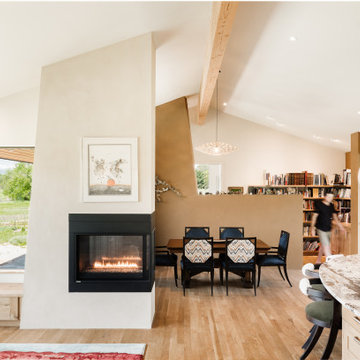
Open concept living, kitchen and dining space.
Mid-sized country open concept light wood floor, brown floor and exposed beam living room photo in Denver with multicolored walls, a two-sided fireplace and a plaster fireplace
Mid-sized country open concept light wood floor, brown floor and exposed beam living room photo in Denver with multicolored walls, a two-sided fireplace and a plaster fireplace
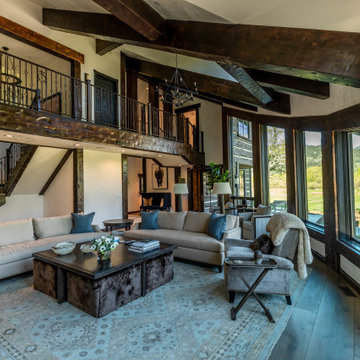
Inspiration for a large rustic open concept dark wood floor, brown floor and exposed beam family room remodel in Miami with beige walls, a two-sided fireplace, a wood fireplace surround and a wall-mounted tv
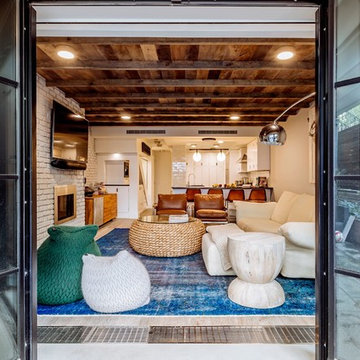
The brief for the living room included creating a space that is comfortable, modern and where the couple’s young children can play and make a mess. We selected a bright, vintage rug to anchor the space on top of which we added a myriad of seating opportunities that can move and morph into whatever is required for playing and entertaining.
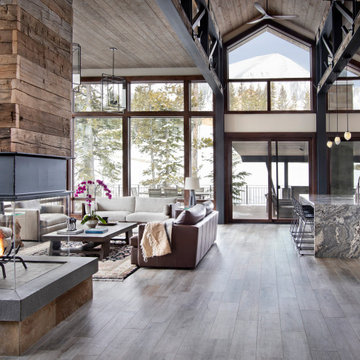
Minimalist open concept dark wood floor, exposed beam and wood wall living room photo in Other with a two-sided fireplace and a stone fireplace
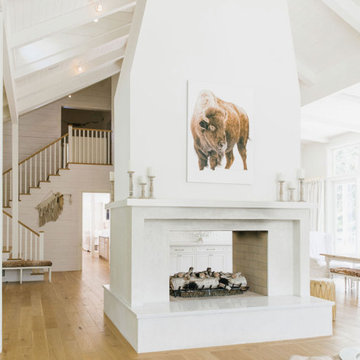
Living room, Modern french farmhouse. Light and airy. Garden Retreat by Burdge Architects in Malibu, California.
Living room - huge country formal and open concept light wood floor, brown floor and exposed beam living room idea in Los Angeles with white walls, a two-sided fireplace, a concrete fireplace and no tv
Living room - huge country formal and open concept light wood floor, brown floor and exposed beam living room idea in Los Angeles with white walls, a two-sided fireplace, a concrete fireplace and no tv

Step down family room looking out to a wooded lot, what a view! Cathedral ceiling with natural wood beams, floating shelves, built-ins and a two-sided stone fireplace. Added touch of shiplap for the tv mount, absolutely stunning!
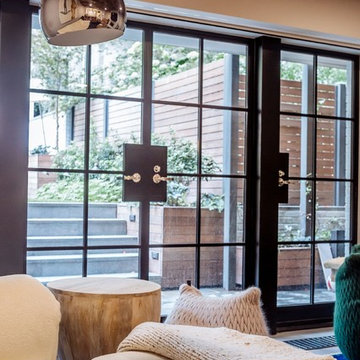
The brief for the living room included creating a space that is comfortable, modern and where the couple’s young children can play and make a mess. We selected a bright, vintage rug to anchor the space on top of which we added a myriad of seating opportunities that can move and morph into whatever is required for playing and entertaining.
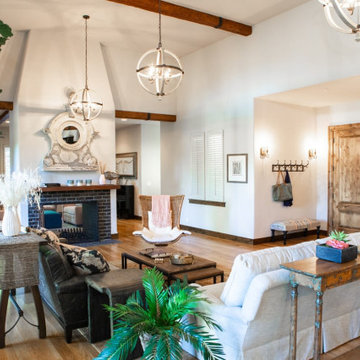
The client was willing to let us take some bold design leaps which resulted in a beautiful, eclectic interior design style. They were naturally drawn to a variety of textures, patterns and décor styles. We combined some classic with a few on-trend pieces to complete a truly one-of-a-kind result that thrilled our clients.
Because the home already had great bones and a neutral palette, we chose to use pinks and mauve with contrasting light and dark core pieces. To fill their request for lots of texture, we used fabrics with subtle patterns, wood tones, rattan and leather to keep things visually interesting.
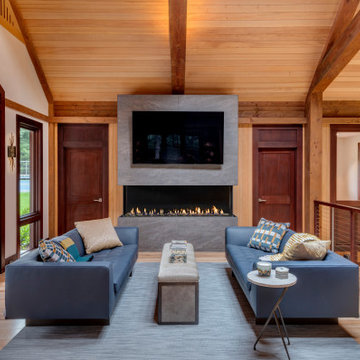
Custom design 3-sided fireplace, Overised tile from porcelanosa. Cable wire railing system
Example of a huge trendy loft-style light wood floor, brown floor and exposed beam living room design in Boston with a bar, brown walls, a two-sided fireplace, a tile fireplace and a wall-mounted tv
Example of a huge trendy loft-style light wood floor, brown floor and exposed beam living room design in Boston with a bar, brown walls, a two-sided fireplace, a tile fireplace and a wall-mounted tv
Living Space with a Two-Sided Fireplace Ideas
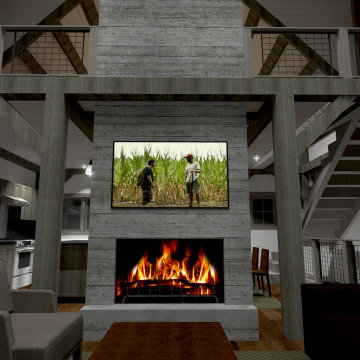
Great room view of fireplace made from board formed concrete
Example of a mid-sized farmhouse loft-style dark wood floor, brown floor, exposed beam and wood wall family room design in Boston with gray walls, a two-sided fireplace, a concrete fireplace and a wall-mounted tv
Example of a mid-sized farmhouse loft-style dark wood floor, brown floor, exposed beam and wood wall family room design in Boston with gray walls, a two-sided fireplace, a concrete fireplace and a wall-mounted tv
1









