Living Space with a Two-Sided Fireplace Ideas
Refine by:
Budget
Sort by:Popular Today
1 - 20 of 161 photos
Item 1 of 3

Cozy up to the open fireplace, and don't forget to appreciate the stone on the wall.
Huge trendy formal and open concept medium tone wood floor and wood ceiling living room photo in Salt Lake City with gray walls, a two-sided fireplace, a metal fireplace and no tv
Huge trendy formal and open concept medium tone wood floor and wood ceiling living room photo in Salt Lake City with gray walls, a two-sided fireplace, a metal fireplace and no tv

Cedar ceilings and a live-edge walnut coffee table anchor the space with warmth. The scenic panorama includes Phoenix city lights and iconic Camelback Mountain in the distance.
Estancia Club
Builder: Peak Ventures
Interiors: Ownby Design
Photography: Jeff Zaruba

Our clients wanted to replace an existing suburban home with a modern house at the same Lexington address where they had lived for years. The structure the clients envisioned would complement their lives and integrate the interior of the home with the natural environment of their generous property. The sleek, angular home is still a respectful neighbor, especially in the evening, when warm light emanates from the expansive transparencies used to open the house to its surroundings. The home re-envisions the suburban neighborhood in which it stands, balancing relationship to the neighborhood with an updated aesthetic.
The floor plan is arranged in a “T” shape which includes a two-story wing consisting of individual studies and bedrooms and a single-story common area. The two-story section is arranged with great fluidity between interior and exterior spaces and features generous exterior balconies. A staircase beautifully encased in glass stands as the linchpin between the two areas. The spacious, single-story common area extends from the stairwell and includes a living room and kitchen. A recessed wooden ceiling defines the living room area within the open plan space.
Separating common from private spaces has served our clients well. As luck would have it, construction on the house was just finishing up as we entered the Covid lockdown of 2020. Since the studies in the two-story wing were physically and acoustically separate, zoom calls for work could carry on uninterrupted while life happened in the kitchen and living room spaces. The expansive panes of glass, outdoor balconies, and a broad deck along the living room provided our clients with a structured sense of continuity in their lives without compromising their commitment to aesthetically smart and beautiful design.

Zen Den (Family Room)
Example of a minimalist open concept medium tone wood floor, brown floor and wood ceiling family room design in Dallas with brown walls, a two-sided fireplace, a brick fireplace and a wall-mounted tv
Example of a minimalist open concept medium tone wood floor, brown floor and wood ceiling family room design in Dallas with brown walls, a two-sided fireplace, a brick fireplace and a wall-mounted tv

Open floor plan living space connected to the kitchen with 19ft high wood ceilings, exposed steel beams, and a glass see-through fireplace to the deck.
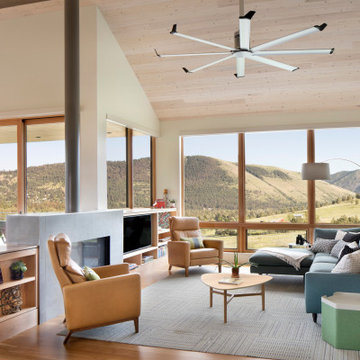
Living room - contemporary open concept medium tone wood floor, brown floor, vaulted ceiling and wood ceiling living room idea in Other with a two-sided fireplace and beige walls
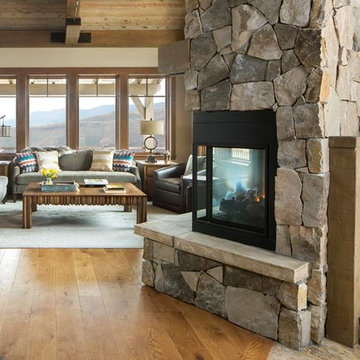
The corner stone fireplace and anchors this great room. An amazing textured cocktail table in central to the room surrounded by simple, and modern furnishings.

Example of a mid-sized 1950s open concept concrete floor, gray floor, wood ceiling and wood wall living room design in San Francisco with a two-sided fireplace and a tile fireplace

Custom furniture, hidden TV, Neolith
Living room - large rustic open concept light wood floor, wood ceiling and wood wall living room idea in Other with a two-sided fireplace and a media wall
Living room - large rustic open concept light wood floor, wood ceiling and wood wall living room idea in Other with a two-sided fireplace and a media wall
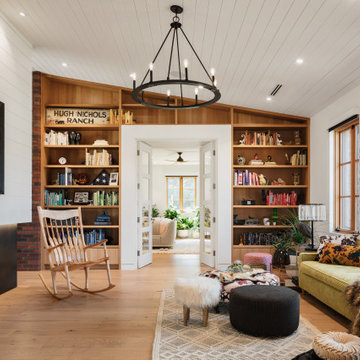
Both bedrooms in the historic home open up to the backside of the sitting room. The owners refer to this as their sanctuary space. Built in bookshelves, family heirloom furniture pieces and accessories adorn this room. A custom rocking chair completes the space.

Zen Den (Family Room)
Inspiration for a modern open concept medium tone wood floor, brown floor and wood ceiling family room remodel in Dallas with brown walls, a two-sided fireplace, a brick fireplace and a wall-mounted tv
Inspiration for a modern open concept medium tone wood floor, brown floor and wood ceiling family room remodel in Dallas with brown walls, a two-sided fireplace, a brick fireplace and a wall-mounted tv

Keeping the original fireplace and darkening the floors created the perfect complement to the white walls.
Example of a mid-sized 1960s open concept dark wood floor, black floor and wood ceiling living room design in New York with a music area, a two-sided fireplace and a stone fireplace
Example of a mid-sized 1960s open concept dark wood floor, black floor and wood ceiling living room design in New York with a music area, a two-sided fireplace and a stone fireplace

Open concept concrete floor, gray floor and wood ceiling living room photo in Salt Lake City with white walls, a two-sided fireplace and a brick fireplace
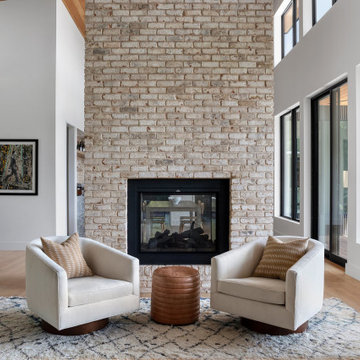
Large 1960s open concept light wood floor, wood ceiling and wood wall living room photo in Austin with a two-sided fireplace, a brick fireplace and a media wall
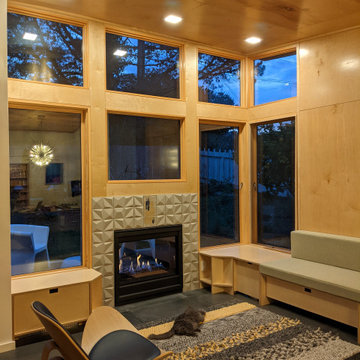
Family room addition to 1906 cottage is anchored by see-thru fireplace.
Small trendy open concept porcelain tile, gray floor, wood ceiling and wood wall family room photo in San Francisco with beige walls, a two-sided fireplace and a tile fireplace
Small trendy open concept porcelain tile, gray floor, wood ceiling and wood wall family room photo in San Francisco with beige walls, a two-sided fireplace and a tile fireplace
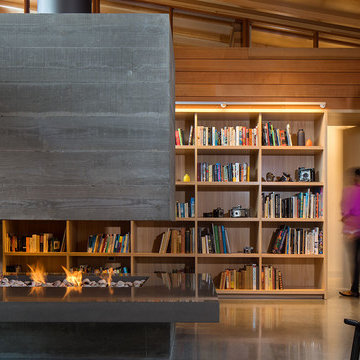
This 5,400 SF modern home and guest house was completed in 2015. Unique features of the home are the large open concept kitchen, dining and living room area that opens up to the outdoor patio; a concrete soaking tub in the primary bath; the use of cedar siding and board from concrete on both the interior and exterior; polished concrete floors throughout; and concrete countertops. Exterior features include a lap pool and outdoor kitchen with a bread/pizza oven.
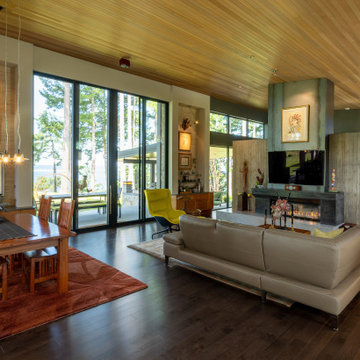
Living/dining room, looking toward library.
Mid-sized open concept dark wood floor, brown floor and wood ceiling living room library photo in Seattle with gray walls, a two-sided fireplace, a concrete fireplace and a wall-mounted tv
Mid-sized open concept dark wood floor, brown floor and wood ceiling living room library photo in Seattle with gray walls, a two-sided fireplace, a concrete fireplace and a wall-mounted tv
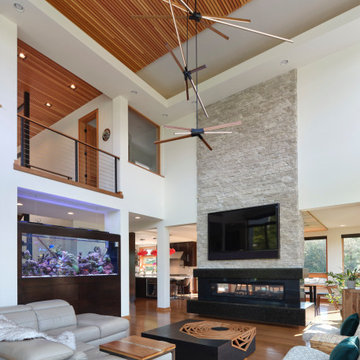
Inspiration for a huge contemporary open concept medium tone wood floor and wood ceiling living room remodel in Other with white walls, a two-sided fireplace, a stone fireplace and a wall-mounted tv
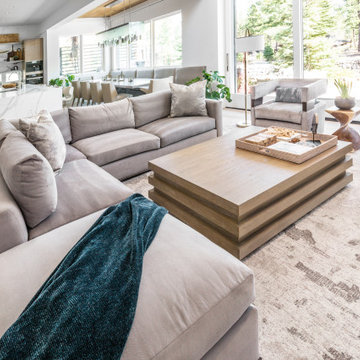
This warm, elegant, and inviting great room is complete with rich patterns, textures, fabrics, wallpaper, stone, and a large custom multi-light chandelier that is suspended above. The two way fireplace is covered in stone and the walls on either side are covered in a knot fabric wallpaper that adds a subtle and sophisticated texture to the space. A mixture of cool and warm tones makes this space unique and interesting. The space is anchored with a sectional that has an abstract pattern around the back and sides, two swivel chairs and large rectangular coffee table. The large sliders collapse back to the wall connecting the interior and exterior living spaces to create a true indoor/outdoor living experience. The cedar wood ceiling adds additional warmth to the home.
Living Space with a Two-Sided Fireplace Ideas
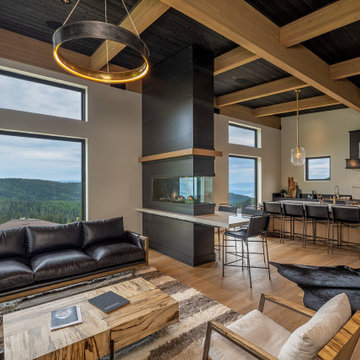
A modern ski cabin with rustic touches, gorgeous views, and a fun place for our clients to make many family memories.
Living room - rustic open concept wood ceiling living room idea in Seattle with a bar, a two-sided fireplace, a metal fireplace and a wall-mounted tv
Living room - rustic open concept wood ceiling living room idea in Seattle with a bar, a two-sided fireplace, a metal fireplace and a wall-mounted tv
1









