Living Space with a Two-Sided Fireplace Ideas
Refine by:
Budget
Sort by:Popular Today
1 - 20 of 59 photos
Item 1 of 3
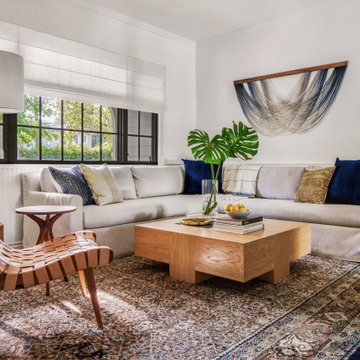
Living Room with porch through window
Inspiration for a mid-sized transitional formal and enclosed beige floor, wainscoting and medium tone wood floor living room remodel in Los Angeles with white walls, a two-sided fireplace, a tile fireplace and no tv
Inspiration for a mid-sized transitional formal and enclosed beige floor, wainscoting and medium tone wood floor living room remodel in Los Angeles with white walls, a two-sided fireplace, a tile fireplace and no tv

Example of a large transitional formal and open concept dark wood floor, brown floor, coffered ceiling and wainscoting living room design in New York with gray walls, a two-sided fireplace, a stone fireplace and a media wall
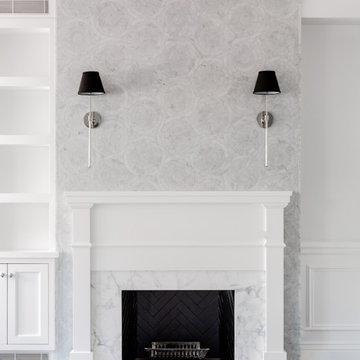
Marble mosaic tile fireplace surround in living room with sconce lighting. Artwork installed at a later date.
Inspiration for a mid-sized transitional open concept dark wood floor, brown floor, tray ceiling and wainscoting living room remodel in New York with white walls, a two-sided fireplace, a stone fireplace and a media wall
Inspiration for a mid-sized transitional open concept dark wood floor, brown floor, tray ceiling and wainscoting living room remodel in New York with white walls, a two-sided fireplace, a stone fireplace and a media wall
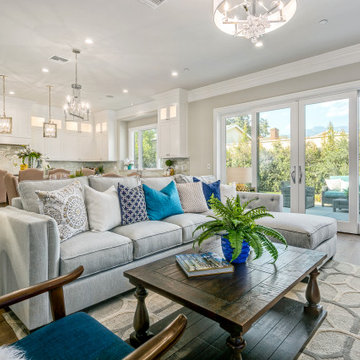
Transitional formal and open concept medium tone wood floor, brown floor and wainscoting living room photo in Los Angeles with beige walls, a two-sided fireplace, a stone fireplace and no tv
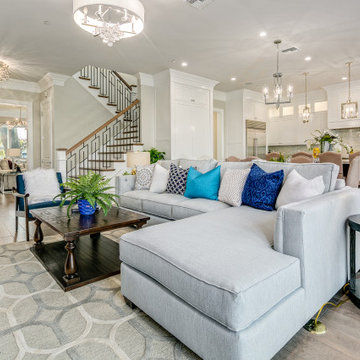
Living room - transitional formal and open concept medium tone wood floor, brown floor and wainscoting living room idea in Los Angeles with beige walls, a two-sided fireplace, a stone fireplace and no tv
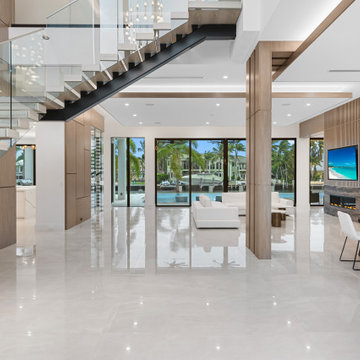
Inspiration for a large modern open concept marble floor, beige floor, coffered ceiling and wainscoting living room remodel in Miami with brown walls, a two-sided fireplace, a stone fireplace and a media wall
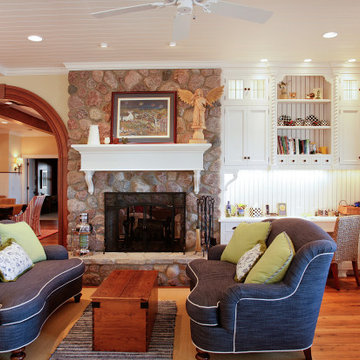
Custom stained wood arched opening. Wood species Poplar. Custom milled arch provided by Rockwood Door & Millwork. Custom cabinetry by Ayr Custom Cabinetry. Hickory hardwood floors and white beadboard wainscot.
Home design by Phil Jenkins, AIA, Martin Bros. Contracting, Inc.; general contracting by Martin Bros. Contracting, Inc.; interior design by Stacey Hamilton; photos by Dave Hubler Photography.
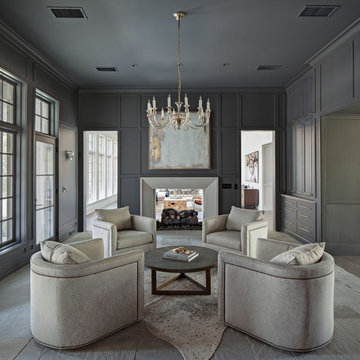
Example of a large transitional formal and enclosed gray floor and wainscoting living room design in Houston with gray walls, a two-sided fireplace and a plaster fireplace

Off the dining room is a cozy family area where the family can watch TV or sit by the fireplace. Poplar beams, fieldstone fireplace, custom milled arch by Rockwood Door & Millwork, Hickory hardwood floors.
Home design by Phil Jenkins, AIA; general contracting by Martin Bros. Contracting, Inc.; interior design by Stacey Hamilton; photos by Dave Hubler Photography.

Family room - large farmhouse open concept terra-cotta tile, multicolored floor, exposed beam and wainscoting family room idea in Kansas City with white walls, a two-sided fireplace, a stacked stone fireplace and a media wall
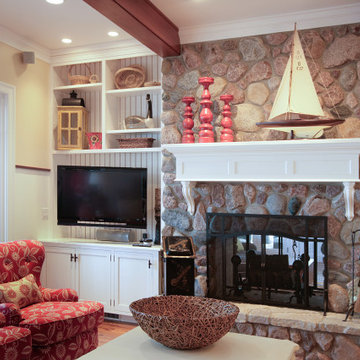
Off the dining room is a cozy family area where the family can watch TV or sit by the fireplace. Poplar beams, fieldstone fireplace, custom milled arch by Rockwood Door & Millwork, Hickory hardwood floors.
Home design by Phil Jenkins, AIA; general contracting by Martin Bros. Contracting, Inc.; interior design by Stacey Hamilton; photos by Dave Hubler Photography.
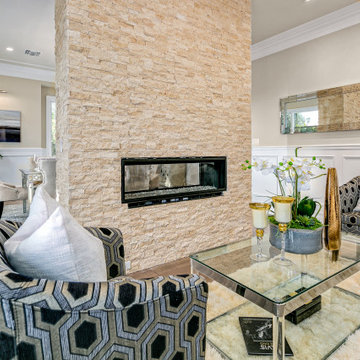
Inspiration for a transitional formal and open concept medium tone wood floor, brown floor and wainscoting living room remodel in Los Angeles with beige walls, a two-sided fireplace, a stone fireplace and no tv
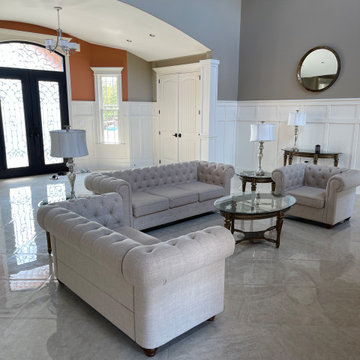
Inspiration for a large timeless formal and open concept marble floor, multicolored floor, vaulted ceiling and wainscoting living room remodel in Other with beige walls and a two-sided fireplace
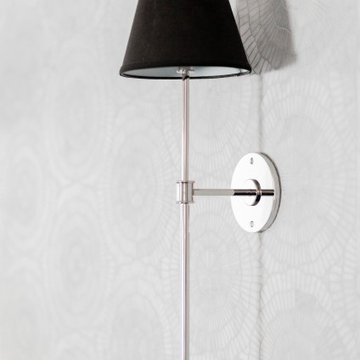
Marble mosaic tile fireplace surround in living room with sconce lighting. Artwork installed at a later date.
Living room - mid-sized transitional open concept dark wood floor, brown floor, tray ceiling and wainscoting living room idea in New York with white walls, a two-sided fireplace, a stone fireplace and a media wall
Living room - mid-sized transitional open concept dark wood floor, brown floor, tray ceiling and wainscoting living room idea in New York with white walls, a two-sided fireplace, a stone fireplace and a media wall
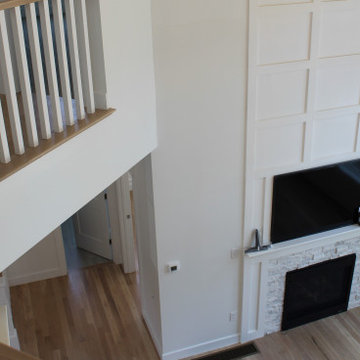
Huge elegant open concept light wood floor, beige floor, vaulted ceiling and wainscoting family room photo in Boston with white walls, a two-sided fireplace, a stone fireplace and a wall-mounted tv

Living Room with entry and breakfast nook beyond. Stair to second floor
Example of a mid-sized danish formal and enclosed medium tone wood floor, beige floor and wainscoting living room design in Los Angeles with white walls, a two-sided fireplace, a tile fireplace and no tv
Example of a mid-sized danish formal and enclosed medium tone wood floor, beige floor and wainscoting living room design in Los Angeles with white walls, a two-sided fireplace, a tile fireplace and no tv

Inspiration for a large farmhouse formal and open concept terra-cotta tile, multicolored floor, exposed beam and wainscoting living room remodel in Kansas City with white walls, a two-sided fireplace, a stacked stone fireplace and a media wall

Living Room looking toward entry.
Inspiration for a mid-sized contemporary open concept dark wood floor, brown floor, wood ceiling and wainscoting living room remodel in Seattle with gray walls, a two-sided fireplace, a concrete fireplace and a wall-mounted tv
Inspiration for a mid-sized contemporary open concept dark wood floor, brown floor, wood ceiling and wainscoting living room remodel in Seattle with gray walls, a two-sided fireplace, a concrete fireplace and a wall-mounted tv
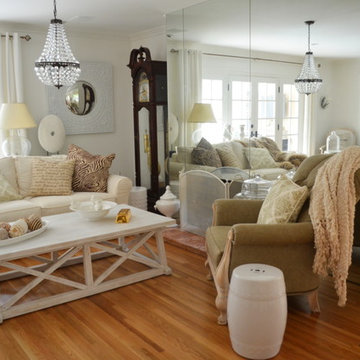
The wall wraps around and dies into a full mirror wall. It looks like a huge room but on the other side is a TV den and large fireplace.
The house has a raised floor foundation so we dragged post and pier into the crawl space and shored up the end of the wall to create a load path from the end of the new beam to the ground.
Living Space with a Two-Sided Fireplace Ideas
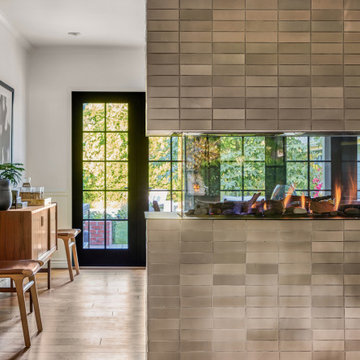
Living Room and Dining room are separated with a three-sided fireplace. Dining Room opens to backyard patio
Example of a mid-sized danish formal and enclosed medium tone wood floor, beige floor and wainscoting living room design in Los Angeles with white walls, a two-sided fireplace, a tile fireplace and no tv
Example of a mid-sized danish formal and enclosed medium tone wood floor, beige floor and wainscoting living room design in Los Angeles with white walls, a two-sided fireplace, a tile fireplace and no tv
1









