Living Space with a Wood Fireplace Surround Ideas
Refine by:
Budget
Sort by:Popular Today
1 - 20 of 2,511 photos
Item 1 of 3

Entry way with view of wet bar from the living space Designed by Bob Chatham Custom Home Designs. Rustic Mediterranean inspired home built in Regatta Bay Golf and Yacht Club.
Phillip Vlahos With Destin Custom Home Builders
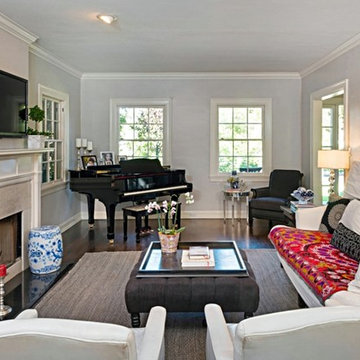
This is a 1921 Gem in Hancock Park, Los Angeles, that we Feng Shui'ed. It recently sold, and we are so pleased to see how gorgeous it looks!
Photos by "Shooting LA".
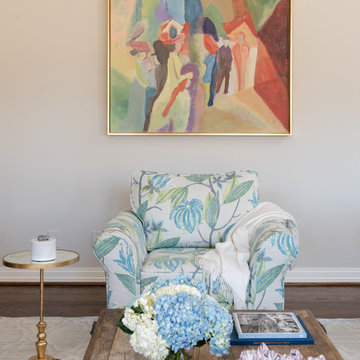
Michael Hunter
Family room - mid-sized transitional dark wood floor and brown floor family room idea in Dallas with gray walls, a standard fireplace, a wood fireplace surround and a wall-mounted tv
Family room - mid-sized transitional dark wood floor and brown floor family room idea in Dallas with gray walls, a standard fireplace, a wood fireplace surround and a wall-mounted tv
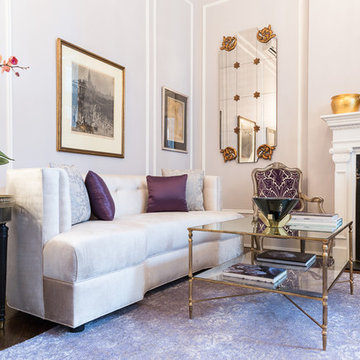
Anne Ruthmann
Inspiration for a large timeless formal and enclosed dark wood floor living room remodel in New York with gray walls, a standard fireplace, a wood fireplace surround and no tv
Inspiration for a large timeless formal and enclosed dark wood floor living room remodel in New York with gray walls, a standard fireplace, a wood fireplace surround and no tv
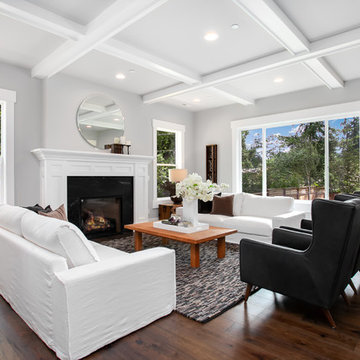
The great room features a painted box beam ceiling, large window trim and traditional, gas fireplace.
Example of a large arts and crafts open concept dark wood floor and brown floor living room design in Seattle with gray walls, a standard fireplace and a wood fireplace surround
Example of a large arts and crafts open concept dark wood floor and brown floor living room design in Seattle with gray walls, a standard fireplace and a wood fireplace surround

Inspiration for a large transitional medium tone wood floor, brown floor, exposed beam and shiplap wall living room remodel in Minneapolis with gray walls, a standard fireplace and a wood fireplace surround
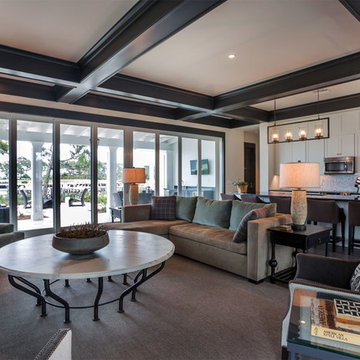
In warmer climates, multiple seating and gathering areas can become a grand single space by retracting glass doors. When open, they permit alfresco living with immediate exposure to fresh air and sunshine. When closed, they expand the indoor experience with expansive views to the exterior.
A Bonisolli Photography

Family room - large country open concept medium tone wood floor and brown floor family room idea in Other with white walls, a standard fireplace, a wood fireplace surround and a wall-mounted tv

Welcome to The Farmhouse Living room !
Here is the list of all the custom Designed by Dawn D Totty Features-
ALL Custom- Wood Flooring, Steel Staircase, two redesigned & reupholstered vintage black & white recliners, flamingo velvet sofa, dining room table, cocktail table, wall mirror & commissioned abstract painting. P.S. The star of the show is The Farmhouse Cat, BooBoo Kitty!
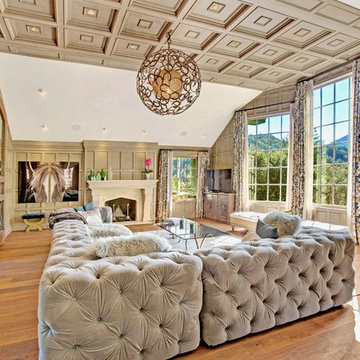
A seamless combination of traditional with contemporary design elements. This elegant, approx. 1.7 acre view estate is located on Ross's premier address. Every detail has been carefully and lovingly created with design and renovations completed in the past 12 months by the same designer that created the property for Google's founder. With 7 bedrooms and 8.5 baths, this 7200 sq. ft. estate home is comprised of a main residence, large guesthouse, studio with full bath, sauna with full bath, media room, wine cellar, professional gym, 2 saltwater system swimming pools and 3 car garage. With its stately stance, 41 Upper Road appeals to those seeking to make a statement of elegance and good taste and is a true wonderland for adults and kids alike. 71 Ft. lap pool directly across from breakfast room and family pool with diving board. Chef's dream kitchen with top-of-the-line appliances, over-sized center island, custom iron chandelier and fireplace open to kitchen and dining room.
Formal Dining Room Open kitchen with adjoining family room, both opening to outside and lap pool. Breathtaking large living room with beautiful Mt. Tam views.
Master Suite with fireplace and private terrace reminiscent of Montana resort living. Nursery adjoining master bath. 4 additional bedrooms on the lower level, each with own bath. Media room, laundry room and wine cellar as well as kids study area. Extensive lawn area for kids of all ages. Organic vegetable garden overlooking entire property.

Transitional/Coastal designed family room space. With custom white linen slipcover sofa in the L-Shape. How gorgeous are these custom Thibaut pattern X-benches along with the navy linen oversize custom tufted ottoman. Lets not forget these custom pillows all to bring in the Coastal vibes our client wished for. Designed by DLT Interiors-Debbie Travin

Photography by Michael J. Lee
Inspiration for a large contemporary formal and open concept dark wood floor living room remodel in Boston with white walls, a ribbon fireplace, a wood fireplace surround and a concealed tv
Inspiration for a large contemporary formal and open concept dark wood floor living room remodel in Boston with white walls, a ribbon fireplace, a wood fireplace surround and a concealed tv

Doyle Coffin Architecture
+ Dan Lenore, Photgrapher
Living room - mid-sized victorian formal and enclosed medium tone wood floor living room idea in New York with multicolored walls, a standard fireplace, a wood fireplace surround and a wall-mounted tv
Living room - mid-sized victorian formal and enclosed medium tone wood floor living room idea in New York with multicolored walls, a standard fireplace, a wood fireplace surround and a wall-mounted tv
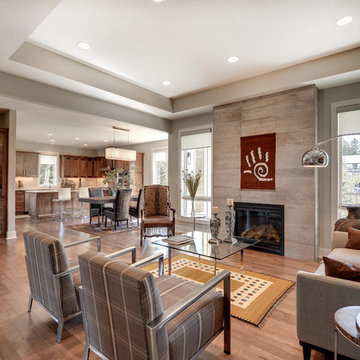
Large minimalist open concept medium tone wood floor living room photo in Minneapolis with a standard fireplace and a wood fireplace surround
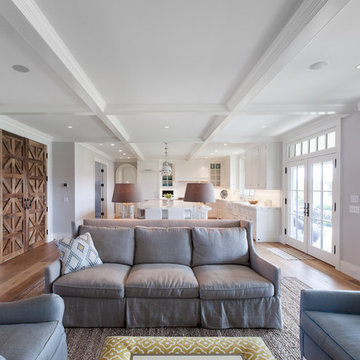
Nantucket Architectural Photography
Living room - large coastal formal and open concept medium tone wood floor living room idea in Boston with gray walls, a standard fireplace, a wood fireplace surround and no tv
Living room - large coastal formal and open concept medium tone wood floor living room idea in Boston with gray walls, a standard fireplace, a wood fireplace surround and no tv
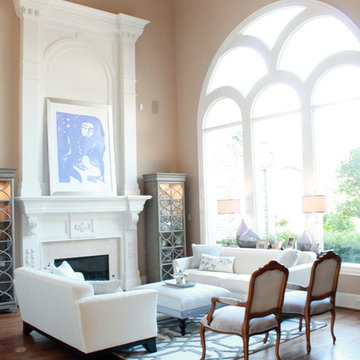
Traci Connell Interiors designed this transitional Light and Airy Living Room with Lavender and Grey Color Scheme.
Example of a large transitional formal and open concept dark wood floor living room design in Dallas with beige walls, a standard fireplace, a wood fireplace surround and no tv
Example of a large transitional formal and open concept dark wood floor living room design in Dallas with beige walls, a standard fireplace, a wood fireplace surround and no tv
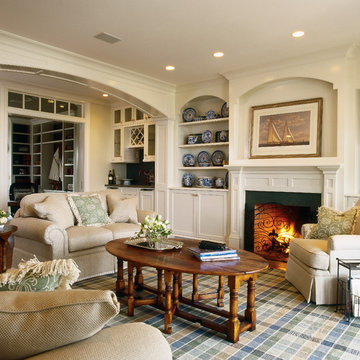
Photographer : Sam Grey
Mid-sized elegant enclosed living room photo in Providence with white walls, a standard fireplace and a wood fireplace surround
Mid-sized elegant enclosed living room photo in Providence with white walls, a standard fireplace and a wood fireplace surround
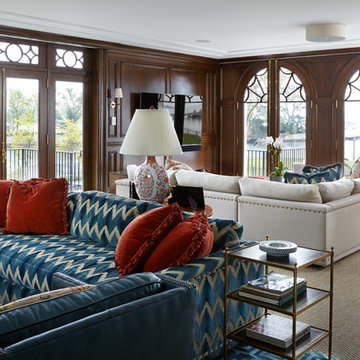
Photography by Keith Scott Morton
From grand estates, to exquisite country homes, to whole house renovations, the quality and attention to detail of a "Significant Homes" custom home is immediately apparent. Full time on-site supervision, a dedicated office staff and hand picked professional craftsmen are the team that take you from groundbreaking to occupancy. Every "Significant Homes" project represents 45 years of luxury homebuilding experience, and a commitment to quality widely recognized by architects, the press and, most of all....thoroughly satisfied homeowners. Our projects have been published in Architectural Digest 6 times along with many other publications and books. Though the lion share of our work has been in Fairfield and Westchester counties, we have built homes in Palm Beach, Aspen, Maine, Nantucket and Long Island.
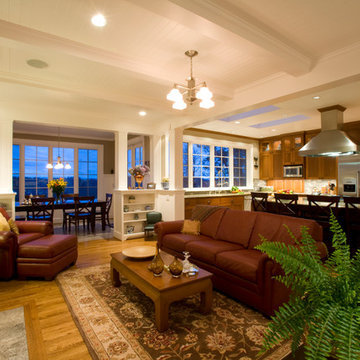
Ceiling beams & tongue & groove were added for detail and the half walls had shelving for books or to display art & objects.
Photography: Brian McLernon
Living Space with a Wood Fireplace Surround Ideas
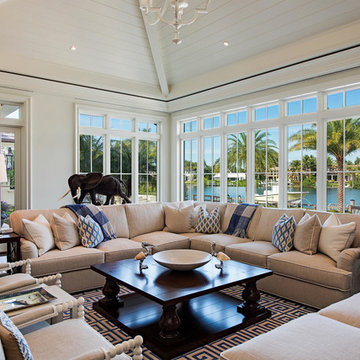
Family room - huge coastal enclosed dark wood floor family room idea in Miami with white walls, a standard fireplace, a wood fireplace surround and a wall-mounted tv
1









