Living Space with a Wood Fireplace Surround Ideas
Refine by:
Budget
Sort by:Popular Today
1 - 20 of 157 photos
Item 1 of 3

Welcome to The Farmhouse Living room !
Here is the list of all the custom Designed by Dawn D Totty Features-
ALL Custom- Wood Flooring, Steel Staircase, two redesigned & reupholstered vintage black & white recliners, flamingo velvet sofa, dining room table, cocktail table, wall mirror & commissioned abstract painting. P.S. The star of the show is The Farmhouse Cat, BooBoo Kitty!
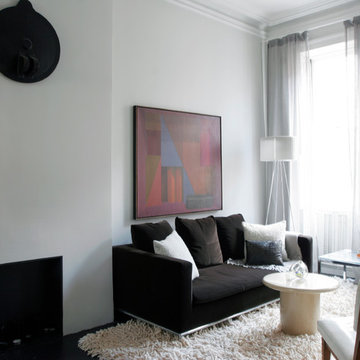
It's really about an eclectic mix: this sunlight is filtered through soft linen curtains that add texture and tone to the front parlor space. Complimented by a cream color shag rug and brown velvet sofa, the space takes on a soft and ethereal feeling by day and also by night. The chrome and glass coffee table placed between the front windows adds an eye-catching sparkle and shine allowing the accessories to float in the space.
Photo: Ward Roberts
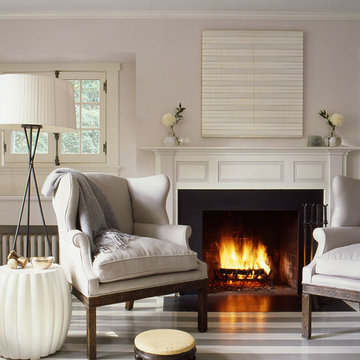
Eric Piasecki
Mid-sized beach style enclosed painted wood floor living room photo in New York with gray walls, a standard fireplace, a wood fireplace surround and no tv
Mid-sized beach style enclosed painted wood floor living room photo in New York with gray walls, a standard fireplace, a wood fireplace surround and no tv
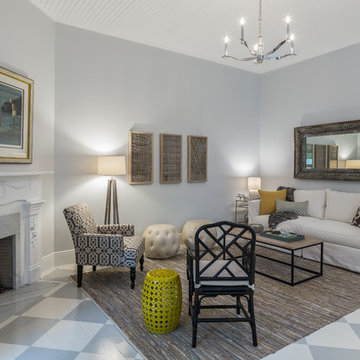
Coastal Chic Guest House Living Room.
Example of a mid-sized beach style open concept painted wood floor living room design in Phoenix with gray walls, a corner fireplace and a wood fireplace surround
Example of a mid-sized beach style open concept painted wood floor living room design in Phoenix with gray walls, a corner fireplace and a wood fireplace surround
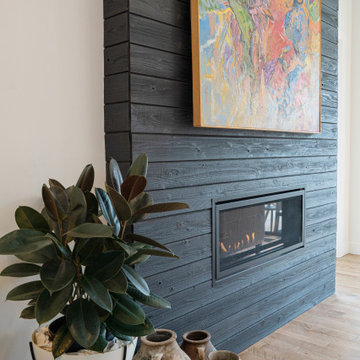
open concept modern living room. Fireplace
Inspiration for a mid-sized scandinavian open concept painted wood floor and beige floor living room remodel in Cincinnati with white walls, a ribbon fireplace and a wood fireplace surround
Inspiration for a mid-sized scandinavian open concept painted wood floor and beige floor living room remodel in Cincinnati with white walls, a ribbon fireplace and a wood fireplace surround

The Porch House sits perched overlooking a stretch of the Yellowstone River valley. With an expansive view of the majestic Beartooth Mountain Range and its close proximity to renowned fishing on Montana’s Stillwater River you have the beginnings of a great Montana retreat. This structural insulated panel (SIP) home effortlessly fuses its sustainable features with carefully executed design choices into a modest 1,200 square feet. The SIPs provide a robust, insulated envelope while maintaining optimal interior comfort with minimal effort during all seasons. A twenty foot vaulted ceiling and open loft plan aided by proper window and ceiling fan placement provide efficient cross and stack ventilation. A custom square spiral stair, hiding a wine cellar access at its base, opens onto a loft overlooking the vaulted living room through a glass railing with an apparent Nordic flare. The “porch” on the Porch House wraps 75% of the house affording unobstructed views in all directions. It is clad in rusted cold-rolled steel bands of varying widths with patterned steel “scales” at each gable end. The steel roof connects to a 3,600 gallon rainwater collection system in the crawlspace for site irrigation and added fire protection given the remote nature of the site. Though it is quite literally at the end of the road, the Porch House is the beginning of many new adventures for its owners.
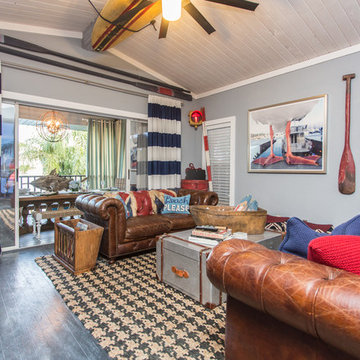
Brandi Image Photography
Large beach style open concept painted wood floor and black floor living room photo in Tampa with a bar, multicolored walls, a corner fireplace, a wood fireplace surround and a wall-mounted tv
Large beach style open concept painted wood floor and black floor living room photo in Tampa with a bar, multicolored walls, a corner fireplace, a wood fireplace surround and a wall-mounted tv
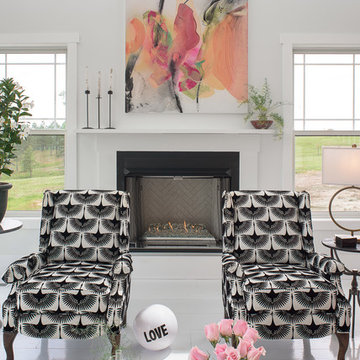
The Farmhouse Living room Design is just full of beautiful custom features designed by Dawn D Totty Designs.
This light and bright all glass living room sets the stage for a simply elegant space with a mixture of bold yet fun textiles used here in the two matching custom designed vintage recliners and commissioned wall art above the unique all glass beaded fireplace! An antique French mirrored tray with vintage beakers filled with delicate ferns creates a soft and beautiful conversation starter.
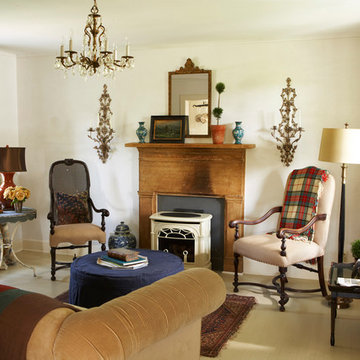
Living Room Design, Joseph DeLeo Photography
Living room - mid-sized traditional enclosed painted wood floor living room idea in Other with white walls, a standard fireplace and a wood fireplace surround
Living room - mid-sized traditional enclosed painted wood floor living room idea in Other with white walls, a standard fireplace and a wood fireplace surround
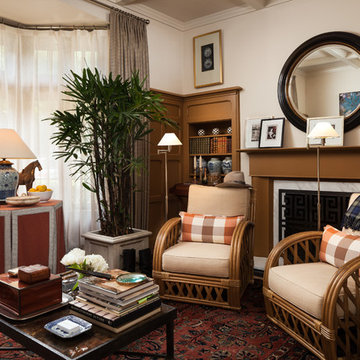
Brandon Vogts
Example of a mid-sized transitional enclosed painted wood floor and black floor living room library design in Los Angeles with yellow walls, a standard fireplace, a wood fireplace surround and no tv
Example of a mid-sized transitional enclosed painted wood floor and black floor living room library design in Los Angeles with yellow walls, a standard fireplace, a wood fireplace surround and no tv
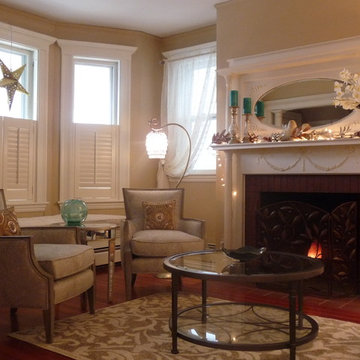
The design of this refined sitting room uses traditional Victorian elements such as the ornate white fireplace mantel/surround with accents of silver and gold to create a formal space in which to entertain. Polished cherry wood flooring and Doric columns lend an air of sophistication against soft beige walls. The inviting club chairs and glass coffee table with it's accents of wrought iron are echoed in the fireplace screen and complete this sophisticated, upscale space.
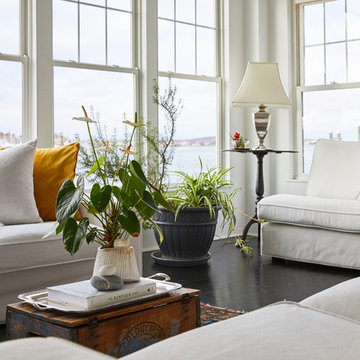
Living Room
Mid-sized arts and crafts open concept painted wood floor and black floor living room photo in Providence with white walls, a standard fireplace, a wood fireplace surround and a media wall
Mid-sized arts and crafts open concept painted wood floor and black floor living room photo in Providence with white walls, a standard fireplace, a wood fireplace surround and a media wall
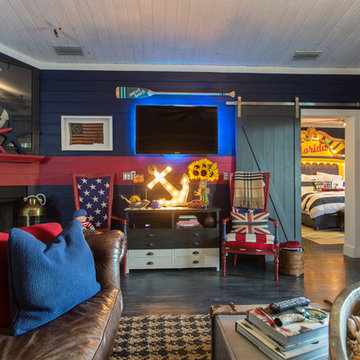
Brandi Image Photography
Example of a large beach style open concept painted wood floor and black floor living room design in Tampa with a bar, multicolored walls, a corner fireplace, a wood fireplace surround and a wall-mounted tv
Example of a large beach style open concept painted wood floor and black floor living room design in Tampa with a bar, multicolored walls, a corner fireplace, a wood fireplace surround and a wall-mounted tv
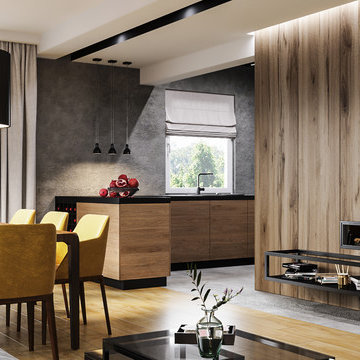
Example of a minimalist painted wood floor and beige floor living room design in New York with gray walls, a hanging fireplace, a wood fireplace surround and a wall-mounted tv
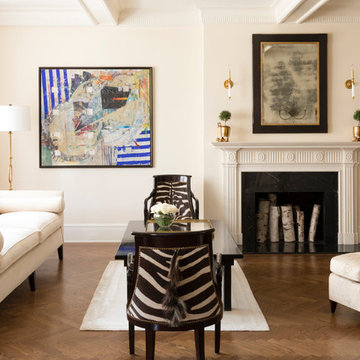
Inspiration for a mid-sized transitional formal and enclosed painted wood floor and brown floor living room remodel in Denver with beige walls, a standard fireplace and a wood fireplace surround
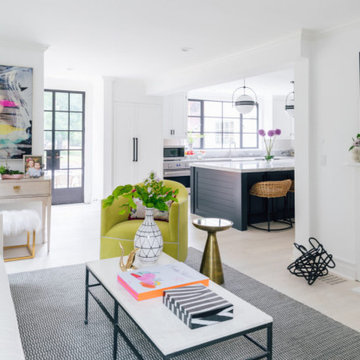
Photographs by Julia Dags | Copyright © 2019 Happily Eva After, Inc. All Rights Reserved.
Mid-sized open concept painted wood floor and white floor living room photo in New York with white walls, a standard fireplace, a wood fireplace surround and a wall-mounted tv
Mid-sized open concept painted wood floor and white floor living room photo in New York with white walls, a standard fireplace, a wood fireplace surround and a wall-mounted tv
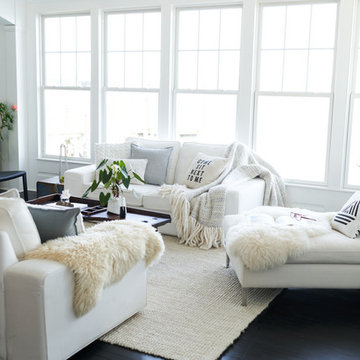
Modern Transitional Living room at this Design & Renovation our Moore House team did. Black wood floors, sheepskins, ikea couches and some mixed antiques made this space feel more like a home than a time capsule.
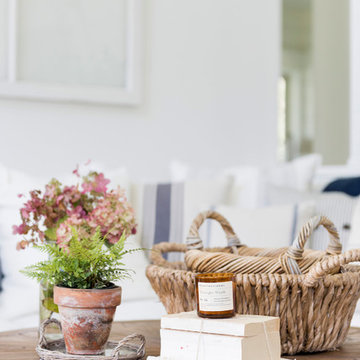
Mid-sized farmhouse open concept painted wood floor and white floor living room photo in Minneapolis with white walls and a wood fireplace surround
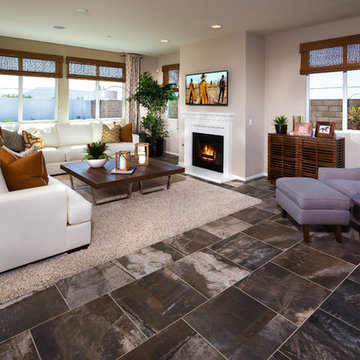
Mid-sized formal and open concept painted wood floor living room photo in Los Angeles with beige walls, a standard fireplace, a wood fireplace surround and a wall-mounted tv
Living Space with a Wood Fireplace Surround Ideas
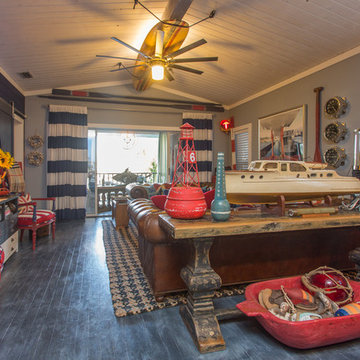
Brandi Image Photography
Example of a large beach style open concept painted wood floor and black floor living room design in Tampa with a bar, multicolored walls, a corner fireplace, a wood fireplace surround and a wall-mounted tv
Example of a large beach style open concept painted wood floor and black floor living room design in Tampa with a bar, multicolored walls, a corner fireplace, a wood fireplace surround and a wall-mounted tv
1









