Living Space with a Wood Fireplace Surround Ideas
Refine by:
Budget
Sort by:Popular Today
1 - 20 of 98 photos
Item 1 of 3

Inspiration for a large transitional medium tone wood floor, brown floor, exposed beam and shiplap wall living room remodel in Minneapolis with gray walls, a standard fireplace and a wood fireplace surround
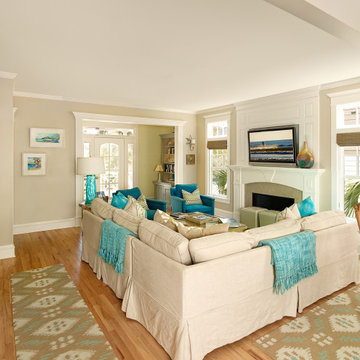
This colorfully decorated living room is perfect for family gatherings.
Example of a mid-sized beach style open concept light wood floor, brown floor and shiplap wall living room design in Charleston with a bar, beige walls, a standard fireplace, a wood fireplace surround and a wall-mounted tv
Example of a mid-sized beach style open concept light wood floor, brown floor and shiplap wall living room design in Charleston with a bar, beige walls, a standard fireplace, a wood fireplace surround and a wall-mounted tv
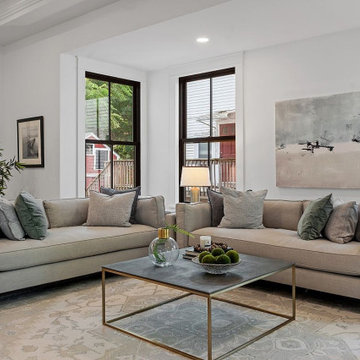
Example of a large cottage open concept light wood floor, beige floor, tray ceiling and shiplap wall living room design in Boston with white walls, a standard fireplace, a wood fireplace surround and a wall-mounted tv
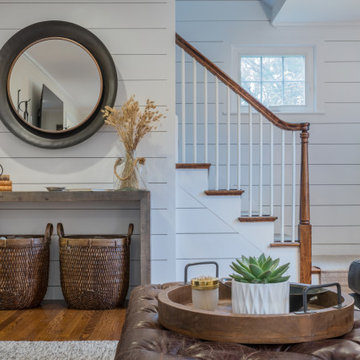
Elegant Family Room designed for relaxing and entertaining.
Inspiration for a mid-sized timeless formal and enclosed medium tone wood floor and shiplap wall living room remodel in Boston with white walls, a standard fireplace, a wood fireplace surround and a wall-mounted tv
Inspiration for a mid-sized timeless formal and enclosed medium tone wood floor and shiplap wall living room remodel in Boston with white walls, a standard fireplace, a wood fireplace surround and a wall-mounted tv

This living room now shares a shiplap wall with the dining room above. The charcoal painted fireplace surround and mantel give a WOW first impression and warms the color scheme. The picture frame was painted to match and the hardware on the window treatments compliments the design.
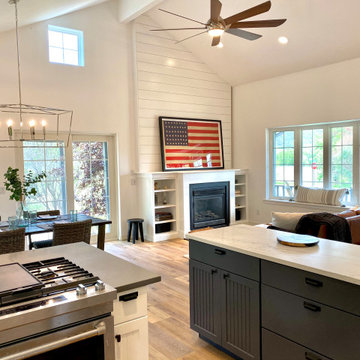
Mid-sized cottage open concept medium tone wood floor, vaulted ceiling and shiplap wall living room photo in Denver with white walls, a standard fireplace and a wood fireplace surround
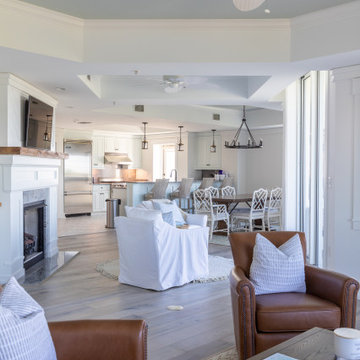
Large beach style open concept medium tone wood floor, gray floor, tray ceiling and shiplap wall living room photo in Other with a bar, white walls, a corner fireplace, a wood fireplace surround and a wall-mounted tv
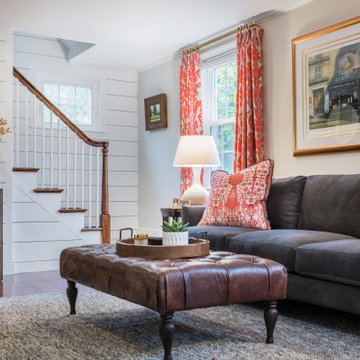
Elegant Family Room designed for relaxing and entertaining.
Mid-sized elegant formal and enclosed medium tone wood floor and shiplap wall living room photo in Boston with white walls, a standard fireplace, a wood fireplace surround and a wall-mounted tv
Mid-sized elegant formal and enclosed medium tone wood floor and shiplap wall living room photo in Boston with white walls, a standard fireplace, a wood fireplace surround and a wall-mounted tv
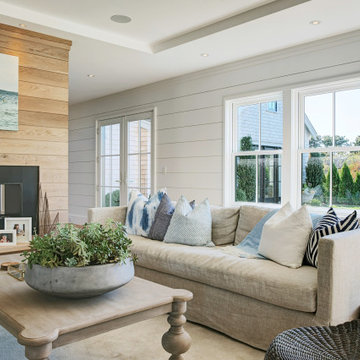
Living room - farmhouse beige floor, tray ceiling, shiplap wall and light wood floor living room idea in Boston with white walls, a two-sided fireplace and a wood fireplace surround
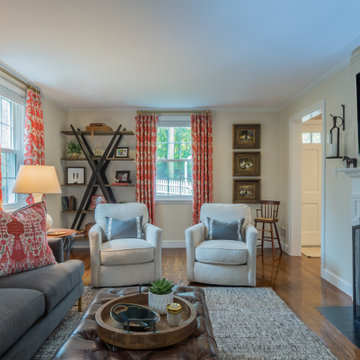
Elegant Family Room designed for relaxing and entertaining.
Example of a mid-sized classic formal and enclosed medium tone wood floor and shiplap wall living room design in Boston with white walls, a standard fireplace, a wood fireplace surround and a wall-mounted tv
Example of a mid-sized classic formal and enclosed medium tone wood floor and shiplap wall living room design in Boston with white walls, a standard fireplace, a wood fireplace surround and a wall-mounted tv
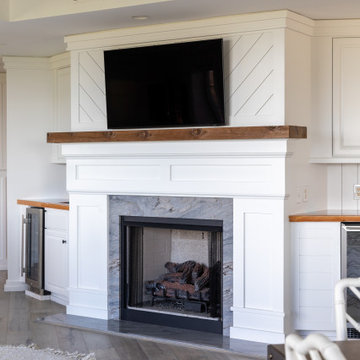
Large beach style open concept medium tone wood floor, gray floor, tray ceiling and shiplap wall living room photo in Other with a bar, white walls, a corner fireplace, a wood fireplace surround and a wall-mounted tv
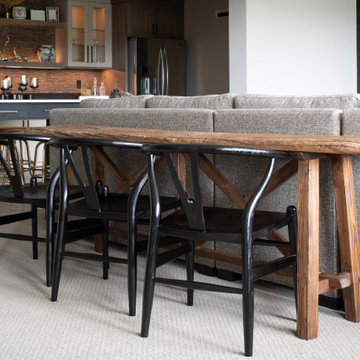
Inspiration for a large transitional formal and open concept medium tone wood floor, brown floor, exposed beam and shiplap wall living room remodel in Minneapolis with beige walls, a standard fireplace, a wood fireplace surround and a media wall
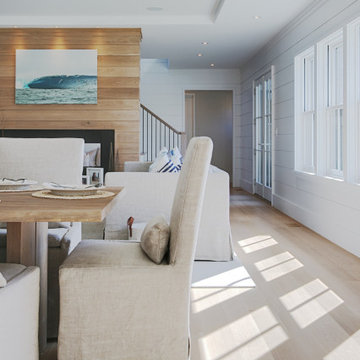
Example of a country light wood floor, beige floor, tray ceiling and shiplap wall living room design in Boston with white walls, a two-sided fireplace and a wood fireplace surround
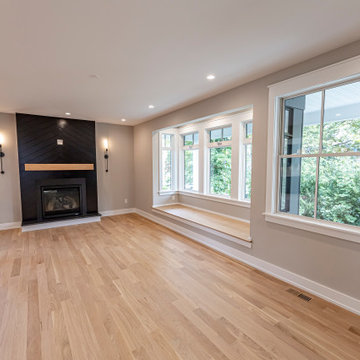
Example of an enclosed light wood floor and shiplap wall family room design in Philadelphia with beige walls, a standard fireplace, a wood fireplace surround and a wall-mounted tv
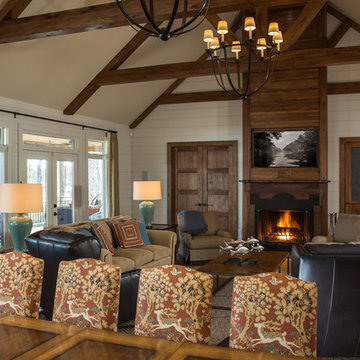
In this living room in a lake house renovation, Pineapple House replaces its old, low, painted trusses with stained, hickory trusses. They change the rooms' sheetrock walls into 10” nickel-joint wood walls and add transoms over the sliding glass doors to gain light and height. They cover the fireplace surround with stained wood and gain height by running the stained planks all the way up the 20’ shaft. On the left of fireplace, they add 8’ tall, double wooden doors and create a new entry into the master . On the right of fireplace, they balance the new master doors with a built-in audio-visual cabinet with wire mesh door fronts.
Scott Moore Photography
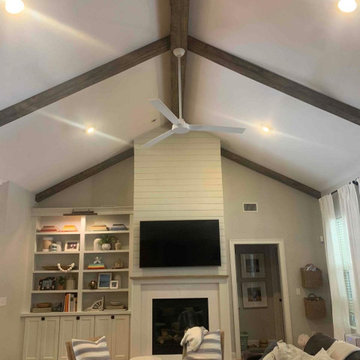
Powered by CABINETWORX
entertainment center remodel, shiplap accent wall, modernized fireplace, built in shelving, ceiling beams and fan
Example of a large trendy open concept light wood floor, red floor, exposed beam and shiplap wall family room design in Jacksonville with beige walls, a wood fireplace surround and a wall-mounted tv
Example of a large trendy open concept light wood floor, red floor, exposed beam and shiplap wall family room design in Jacksonville with beige walls, a wood fireplace surround and a wall-mounted tv
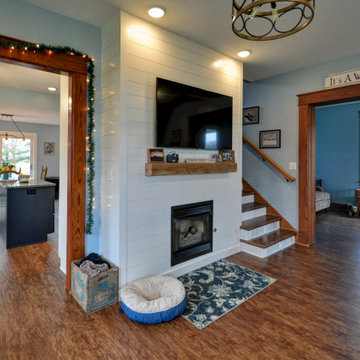
White shiplap was used on the kitchen hood, a wall in the dining room, and the new fireplace surround, tying the whole level of the home together. The flooring chosen was a beautiful resilient, luxury Oak Vinyl Plank from Shaw Floorte. New light fixtures, appliances, an undermount sink, and a calming blue wall color complete this fresh, updated kitchen and living room.
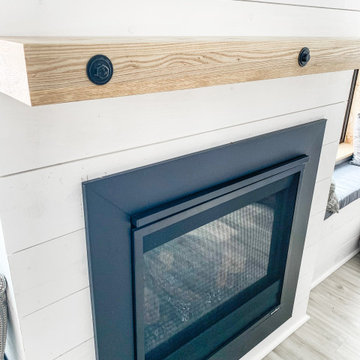
Inspiration for a mid-sized cottage open concept laminate floor, brown floor, shiplap ceiling and shiplap wall living room remodel in Minneapolis with white walls, a standard fireplace, a wood fireplace surround and a media wall
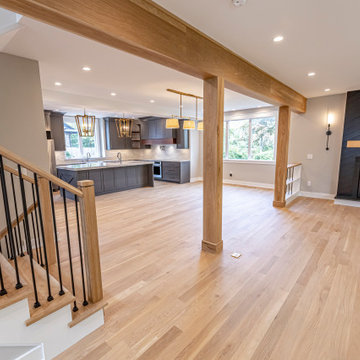
Enclosed light wood floor and shiplap wall family room photo in Philadelphia with beige walls, a standard fireplace, a wood fireplace surround and a wall-mounted tv
Living Space with a Wood Fireplace Surround Ideas
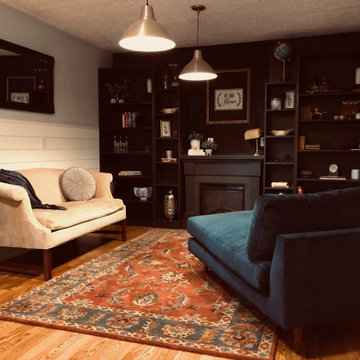
Located between the open-concept Kitchen and Living Room, this space was once the home's galley-Kitchen. But with built-in shelving, a fire-place, and ship-lap (made cost-conscious from strips of 1/4 plywood), an old Kitchen is transformed into a space ready to accept a table for large family gatherings, or as a quiet reading nook for day-to-day use.
1









